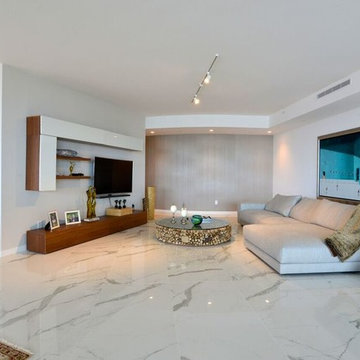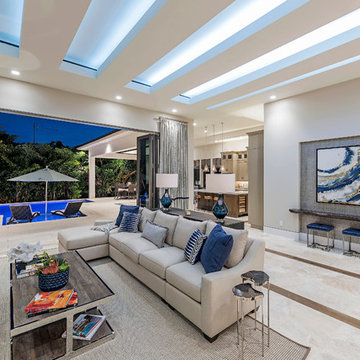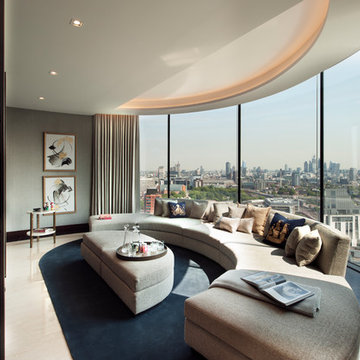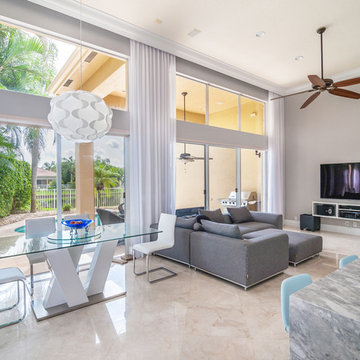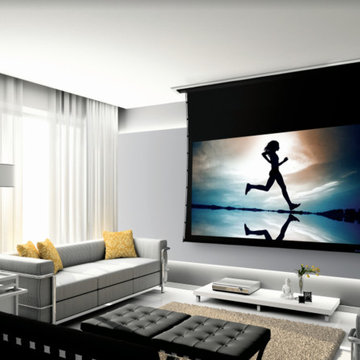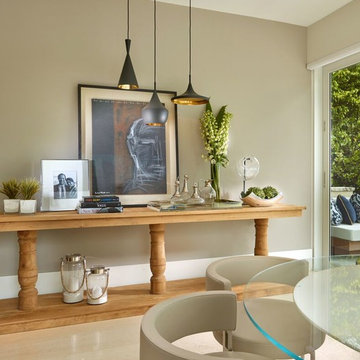ファミリールーム (暖炉なし、大理石の床、グレーの壁) の写真
並び替え:今日の人気順
写真 1〜20 枚目(全 48 枚)
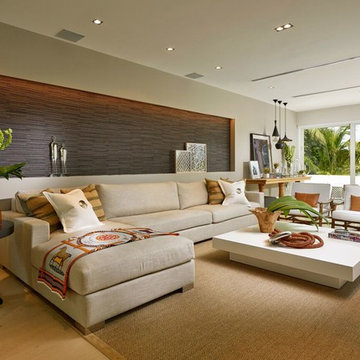
Barry Grossman
マイアミにあるラグジュアリーな広いコンテンポラリースタイルのおしゃれな独立型ファミリールーム (ゲームルーム、グレーの壁、大理石の床、暖炉なし、埋込式メディアウォール) の写真
マイアミにあるラグジュアリーな広いコンテンポラリースタイルのおしゃれな独立型ファミリールーム (ゲームルーム、グレーの壁、大理石の床、暖炉なし、埋込式メディアウォール) の写真

Gordon King Photography
Rideau Terrace Penthouse Living Room with extenzo ceiling, rich carpet, swivelling linen chairs, snakeskin table, high-grade leather sectional & and a beautiful crystal lighting accompanied by this stunning view.
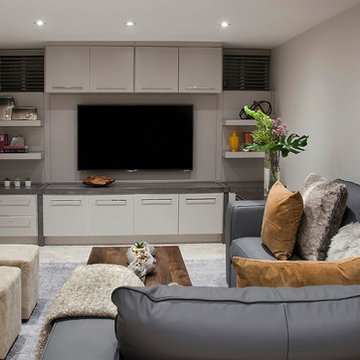
Photography by Sandrasview
トロントにある中くらいなコンテンポラリースタイルのおしゃれなオープンリビング (グレーの壁、大理石の床、壁掛け型テレビ、暖炉なし、グレーの床) の写真
トロントにある中くらいなコンテンポラリースタイルのおしゃれなオープンリビング (グレーの壁、大理石の床、壁掛け型テレビ、暖炉なし、グレーの床) の写真
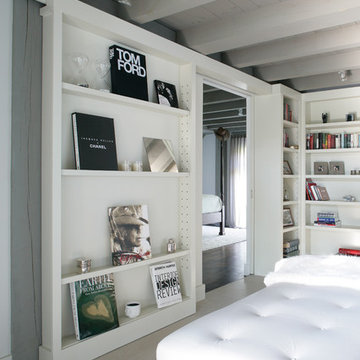
A stunning farmhouse styled home is given a light and airy contemporary design! Warm neutrals, clean lines, and organic materials adorn every room, creating a bright and inviting space to live.
The rectangular swimming pool, library, dark hardwood floors, artwork, and ornaments all entwine beautifully in this elegant home.
Project Location: The Hamptons. Project designed by interior design firm, Betty Wasserman Art & Interiors. From their Chelsea base, they serve clients in Manhattan and throughout New York City, as well as across the tri-state area and in The Hamptons.
For more about Betty Wasserman, click here: https://www.bettywasserman.com/
To learn more about this project, click here: https://www.bettywasserman.com/spaces/modern-farmhouse/

Project Feature in: Luxe Magazine & Luxury Living Brickell
From skiing in the Swiss Alps to water sports in Key Biscayne, a relocation for a Chilean couple with three small children was a sea change. “They’re probably the most opposite places in the world,” says the husband about moving
from Switzerland to Miami. The couple fell in love with a tropical modern house in Key Biscayne with architecture by Marta Zubillaga and Juan Jose Zubillaga of Zubillaga Design. The white-stucco home with horizontal planks of red cedar had them at hello due to the open interiors kept bright and airy with limestone and marble plus an abundance of windows. “The light,” the husband says, “is something we loved.”
While in Miami on an overseas trip, the wife met with designer Maite Granda, whose style she had seen and liked online. For their interview, the homeowner brought along a photo book she created that essentially offered a roadmap to their family with profiles, likes, sports, and hobbies to navigate through the design. They immediately clicked, and Granda’s passion for designing children’s rooms was a value-added perk that the mother of three appreciated. “She painted a picture for me of each of the kids,” recalls Granda. “She said, ‘My boy is very creative—always building; he loves Legos. My oldest girl is very artistic— always dressing up in costumes, and she likes to sing. And the little one—we’re still discovering her personality.’”
To read more visit:
https://maitegranda.com/wp-content/uploads/2017/01/LX_MIA11_HOM_Maite_12.compressed.pdf
Rolando Diaz Photographer
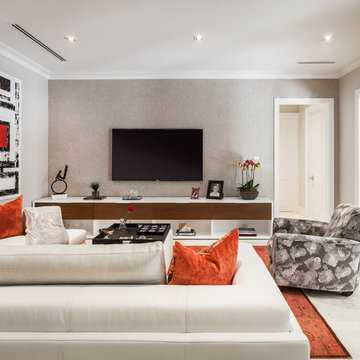
Emilio Collavino
マイアミにある高級な広いモダンスタイルのおしゃれなオープンリビング (グレーの壁、大理石の床、暖炉なし、壁掛け型テレビ) の写真
マイアミにある高級な広いモダンスタイルのおしゃれなオープンリビング (グレーの壁、大理石の床、暖炉なし、壁掛け型テレビ) の写真
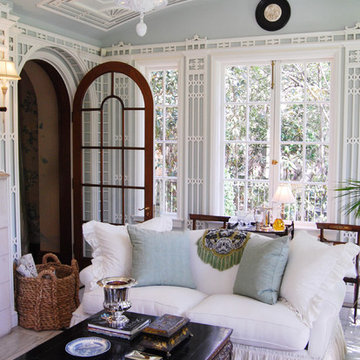
J Wilson Fuqua & Assoc.
ダラスにある中くらいなトラディショナルスタイルのおしゃれな独立型ファミリールーム (グレーの壁、大理石の床、暖炉なし、テレビなし、グレーの床) の写真
ダラスにある中くらいなトラディショナルスタイルのおしゃれな独立型ファミリールーム (グレーの壁、大理石の床、暖炉なし、テレビなし、グレーの床) の写真
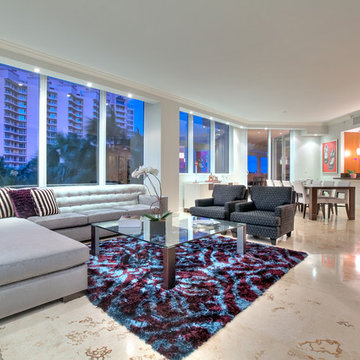
Photographer Jaime Virguez
マイアミにある高級な広いコンテンポラリースタイルのおしゃれなオープンリビング (暖炉なし、壁掛け型テレビ、グレーの壁、大理石の床) の写真
マイアミにある高級な広いコンテンポラリースタイルのおしゃれなオープンリビング (暖炉なし、壁掛け型テレビ、グレーの壁、大理石の床) の写真
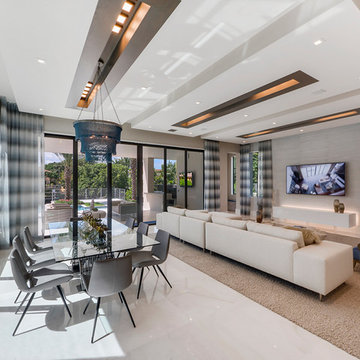
This Boca Raton home incorporates contemporary design elements to create a space of peace and calm. The soft neutrals paired with modern details emulate the perfect amount of sophistication. This contemporary design blends comfort and class.
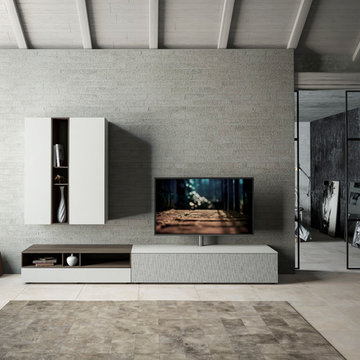
Spectral Nextl. Inspiriert vom urbanen Lifestyle. Spannend, vielfältig und innovativ. Gradlinig im Design, individuell kombinierbar und grenzenlos ausbaubar. Vom schlichten Sideboard oder TV-Tisch als Solitär bis zur kompletten Wohnwand mit Medienintegration. Style trifft Streaming.
Spectral Audio Möbel GmbH
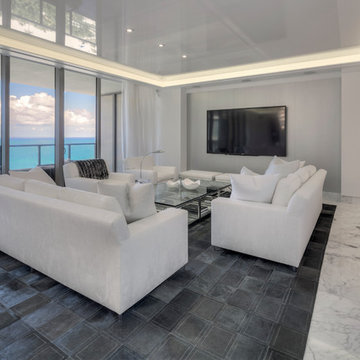
Beautiful Beachfront Condo.
Our Cowhide Patchwork Rugs are hand made by expert artisans. The combination of genuine hair on hide leather in natural or dyed colors and different patch cuts, result in a wide variety of spectacular Patchwork Cowhide Rugs.
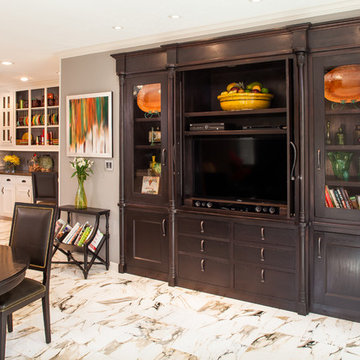
When we started the kitchen design, I knew that we needed to better connect the kitchen and breakfast room spaces, as they were being separated by a full length television unit and storage cabinet. By removing these items I was able to give them a custom built in breakfast table and still leave enough room for comfortable lounge seating with their morning coffee. As for the television, I designed a custom built in entertainment center to hold the television and some of their unique treasures.
Photo credit: Brad Carr - Brad Photography
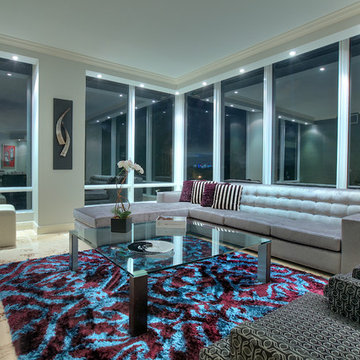
Photographer Jaime Virguez
マイアミにある高級な広いコンテンポラリースタイルのおしゃれなオープンリビング (暖炉なし、グレーの壁、壁掛け型テレビ、大理石の床) の写真
マイアミにある高級な広いコンテンポラリースタイルのおしゃれなオープンリビング (暖炉なし、グレーの壁、壁掛け型テレビ、大理石の床) の写真
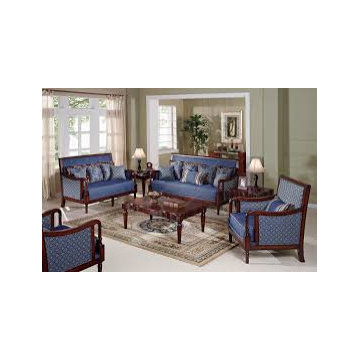
Painted the whole family room
ニューオリンズにある低価格の中くらいなトラディショナルスタイルのおしゃれなオープンリビング (ライブラリー、グレーの壁、大理石の床、暖炉なし、テレビなし、白い床) の写真
ニューオリンズにある低価格の中くらいなトラディショナルスタイルのおしゃれなオープンリビング (ライブラリー、グレーの壁、大理石の床、暖炉なし、テレビなし、白い床) の写真
ファミリールーム (暖炉なし、大理石の床、グレーの壁) の写真
1
