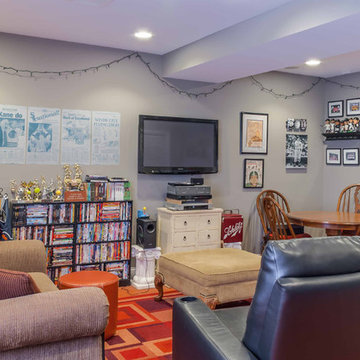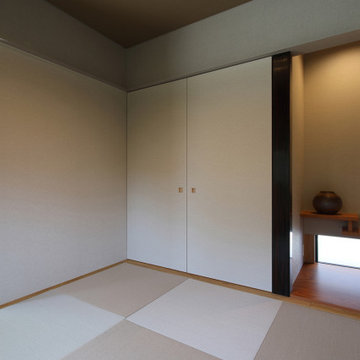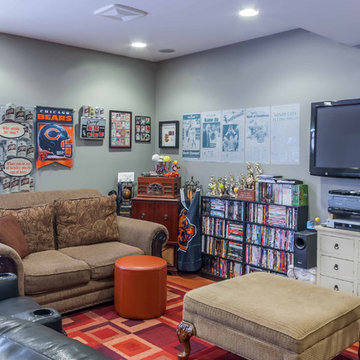ファミリールーム (暖炉なし、黒いソファ、グレーの壁) の写真
絞り込み:
資材コスト
並び替え:今日の人気順
写真 1〜3 枚目(全 3 枚)
1/4

2-story addition to this historic 1894 Princess Anne Victorian. Family room, new full bath, relocated half bath, expanded kitchen and dining room, with Laundry, Master closet and bathroom above. Wrap-around porch with gazebo.
Photos by 12/12 Architects and Robert McKendrick Photography.

FLAT |Studio tanpopo-gumi|
四季折々の風景を楽しむ平屋
長年大切に住まわれてこられた祖父母の家の建替え計画。元々のお住いの庭や塀などを活かし想い出ある材料も再利用しながら、受継がれた住まいを新築。
内部は、1つの大きな空間の中にボリュームの違う空間がつながり、それぞれに特徴ある居場所を創造しています。
個々の場所が緩やかにつながりながら、季節ごとに また時を経て、様々なシーンがひろがる平屋の住まいです。

2-story addition to this historic 1894 Princess Anne Victorian. Family room, new full bath, relocated half bath, expanded kitchen and dining room, with Laundry, Master closet and bathroom above. Wrap-around porch with gazebo.
Photos by 12/12 Architects and Robert McKendrick Photography.
ファミリールーム (暖炉なし、黒いソファ、グレーの壁) の写真
1