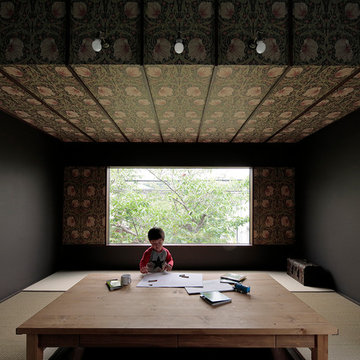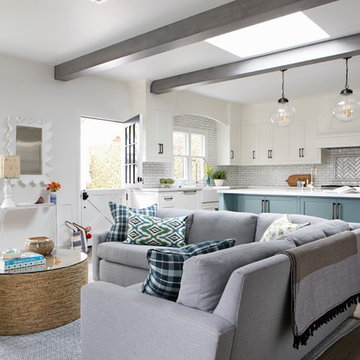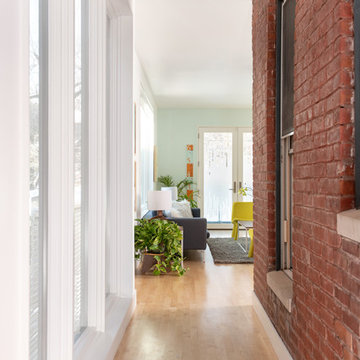ファミリールーム (暖炉なし) の写真
絞り込み:
資材コスト
並び替え:今日の人気順
写真 1781〜1800 枚目(全 30,053 枚)
1/2
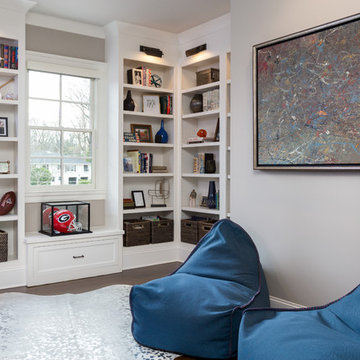
アトランタにあるラグジュアリーな中くらいなトランジショナルスタイルのおしゃれなオープンリビング (グレーの壁、濃色無垢フローリング、茶色い床、ライブラリー、暖炉なし、テレビなし) の写真
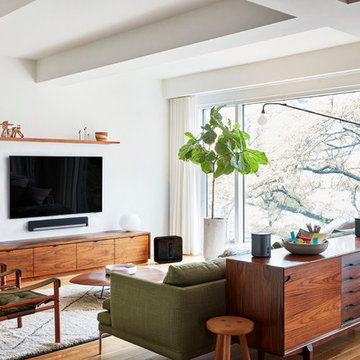
他の地域にあるお手頃価格の中くらいな北欧スタイルのおしゃれな独立型ファミリールーム (白い壁、淡色無垢フローリング、壁掛け型テレビ、暖炉なし、ベージュの床) の写真
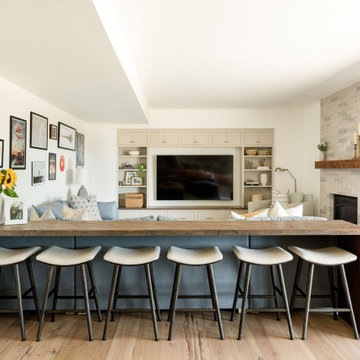
Our Seattle studio designed this stunning 5,000+ square foot Snohomish home to make it comfortable and fun for a wonderful family of six.
On the main level, our clients wanted a mudroom. So we removed an unused hall closet and converted the large full bathroom into a powder room. This allowed for a nice landing space off the garage entrance. We also decided to close off the formal dining room and convert it into a hidden butler's pantry. In the beautiful kitchen, we created a bright, airy, lively vibe with beautiful tones of blue, white, and wood. Elegant backsplash tiles, stunning lighting, and sleek countertops complete the lively atmosphere in this kitchen.
On the second level, we created stunning bedrooms for each member of the family. In the primary bedroom, we used neutral grasscloth wallpaper that adds texture, warmth, and a bit of sophistication to the space creating a relaxing retreat for the couple. We used rustic wood shiplap and deep navy tones to define the boys' rooms, while soft pinks, peaches, and purples were used to make a pretty, idyllic little girls' room.
In the basement, we added a large entertainment area with a show-stopping wet bar, a large plush sectional, and beautifully painted built-ins. We also managed to squeeze in an additional bedroom and a full bathroom to create the perfect retreat for overnight guests.
For the decor, we blended in some farmhouse elements to feel connected to the beautiful Snohomish landscape. We achieved this by using a muted earth-tone color palette, warm wood tones, and modern elements. The home is reminiscent of its spectacular views – tones of blue in the kitchen, primary bathroom, boys' rooms, and basement; eucalyptus green in the kids' flex space; and accents of browns and rust throughout.
---Project designed by interior design studio Kimberlee Marie Interiors. They serve the Seattle metro area including Seattle, Bellevue, Kirkland, Medina, Clyde Hill, and Hunts Point.
For more about Kimberlee Marie Interiors, see here: https://www.kimberleemarie.com/
To learn more about this project, see here:
https://www.kimberleemarie.com/modern-luxury-home-remodel-snohomish
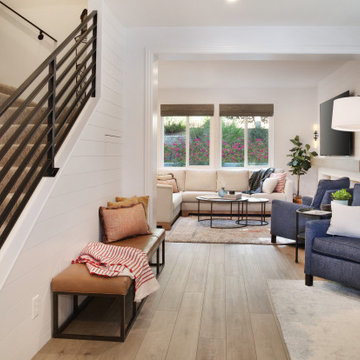
Clean, colorful living space with added storage, durable fabrics
オレンジカウンティにある高級な小さなモダンスタイルのおしゃれなオープンリビング (白い壁、クッションフロア、暖炉なし、塗装板張りの暖炉まわり、壁掛け型テレビ、茶色い床、塗装板張りの壁) の写真
オレンジカウンティにある高級な小さなモダンスタイルのおしゃれなオープンリビング (白い壁、クッションフロア、暖炉なし、塗装板張りの暖炉まわり、壁掛け型テレビ、茶色い床、塗装板張りの壁) の写真
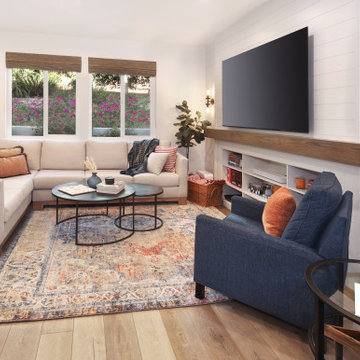
Clean, colorful living space with added storage, durable fabrics
オレンジカウンティにある高級な小さなモダンスタイルのおしゃれなオープンリビング (白い壁、クッションフロア、暖炉なし、塗装板張りの暖炉まわり、壁掛け型テレビ、茶色い床、塗装板張りの壁) の写真
オレンジカウンティにある高級な小さなモダンスタイルのおしゃれなオープンリビング (白い壁、クッションフロア、暖炉なし、塗装板張りの暖炉まわり、壁掛け型テレビ、茶色い床、塗装板張りの壁) の写真

他の地域にあるビーチスタイルのおしゃれなオープンリビング (白い壁、淡色無垢フローリング、暖炉なし、ベージュの床、表し梁、塗装板張りの天井、三角天井) の写真

Inspired by the vivid tones of the surrounding waterways, we created a calming sanctuary. The grand open concept required us to define areas for sitting, dining and entertaining that were cohesive in overall design. The thread of the teal color weaves from room to room as a constant reminder of the beauty surrounding the home. Lush textures make each room a tactile experience as well as a visual pleasure. Not to be overlooked, the outdoor space was designed as additional living space that coordinates with the color scheme of the interior.
Robert Brantley Photography
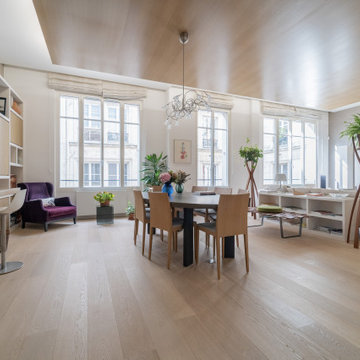
Transformation de bureaux en un superbe appartement.
レンヌにある高級な広いモダンスタイルのおしゃれなオープンリビング (ベージュの壁、淡色無垢フローリング、暖炉なし、据え置き型テレビ、ベージュの床、板張り天井) の写真
レンヌにある高級な広いモダンスタイルのおしゃれなオープンリビング (ベージュの壁、淡色無垢フローリング、暖炉なし、据え置き型テレビ、ベージュの床、板張り天井) の写真
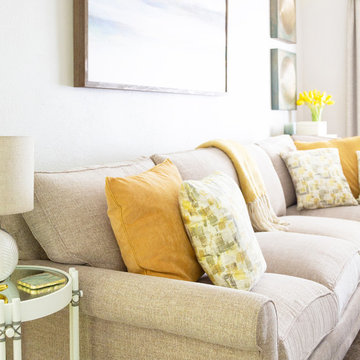
This design was for a family of 4 in the Heights. They requested a redo of the front of their very small home. Wanting the Entry to become an area where they can put away things like bags and shoes where mess and piles can normally happen. The couple has two twin toddlers and in a small home like their's organization is a must. We were hired to help them create an Entry and Family Room to meet their needs.
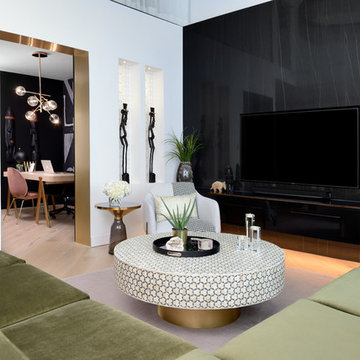
Views to the main floor office. We went with a black and gold theme with pops of colour. The gold archway to the office creates a grand entry. We built two accent niches for african sculptures and a new build out for extra storage and beautiful stone. We finished off the place with lucite details like the candles and railing.

Barry Grossman Photography
マイアミにあるコンテンポラリースタイルのおしゃれなオープンリビング (白い壁、暖炉なし、壁掛け型テレビ、白い床、アクセントウォール) の写真
マイアミにあるコンテンポラリースタイルのおしゃれなオープンリビング (白い壁、暖炉なし、壁掛け型テレビ、白い床、アクセントウォール) の写真

Music Room
Karen Palmer Photography
セントルイスにある高級な中くらいなトランジショナルスタイルのおしゃれな独立型ファミリールーム (ミュージックルーム、グレーの壁、茶色い床、濃色無垢フローリング、暖炉なし) の写真
セントルイスにある高級な中くらいなトランジショナルスタイルのおしゃれな独立型ファミリールーム (ミュージックルーム、グレーの壁、茶色い床、濃色無垢フローリング、暖炉なし) の写真
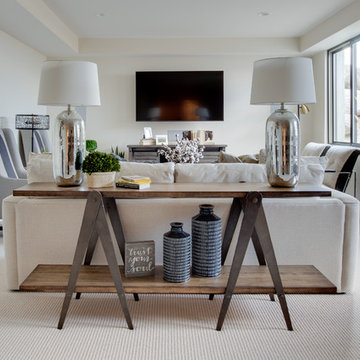
Interior Designer: Simons Design Studio
Builder: Magleby Construction
Photography: Allison Niccum
ソルトレイクシティにあるカントリー風のおしゃれなオープンリビング (ベージュの壁、カーペット敷き、暖炉なし、壁掛け型テレビ、ベージュの床) の写真
ソルトレイクシティにあるカントリー風のおしゃれなオープンリビング (ベージュの壁、カーペット敷き、暖炉なし、壁掛け型テレビ、ベージュの床) の写真
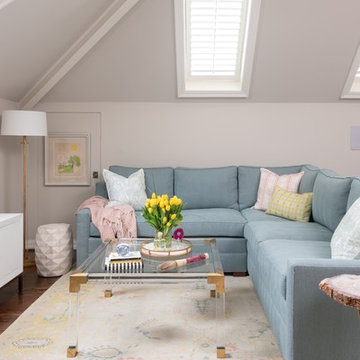
Michael Hunter
ダラスにあるラグジュアリーな中くらいなトランジショナルスタイルのおしゃれな独立型ファミリールーム (グレーの壁、濃色無垢フローリング、暖炉なし、壁掛け型テレビ、茶色い床) の写真
ダラスにあるラグジュアリーな中くらいなトランジショナルスタイルのおしゃれな独立型ファミリールーム (グレーの壁、濃色無垢フローリング、暖炉なし、壁掛け型テレビ、茶色い床) の写真
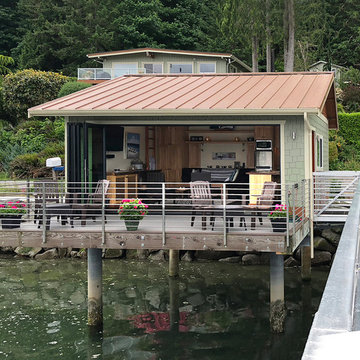
A 1930’s boathouse is renewed with an updated space and new pier, everything inside is new. Some new features include: NanaWalls, tall glass doors fold open completely onto a new deck, a working kitchen with an island that houses a hydraulic can swivel and move around on a whim, a sofa sleeper has double function, a TV is on a swing arm, and tables transform and combine for different needs. It’s a small space everything had to be multi-functional. Storage is a premium, a handcrafted ladder displays quilts when its not being used to access a loft space in a dropped ceiling. With nautical touches the revitalized boathouse shed is now a great place to entertain and watch the sun set on the water.
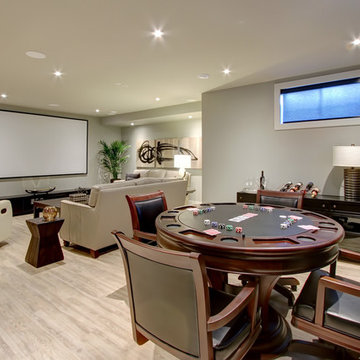
トロントにある高級な中くらいなコンテンポラリースタイルのおしゃれなオープンリビング (ゲームルーム、グレーの壁、淡色無垢フローリング、暖炉なし、埋込式メディアウォール、ベージュの床) の写真
ファミリールーム (暖炉なし) の写真
90

