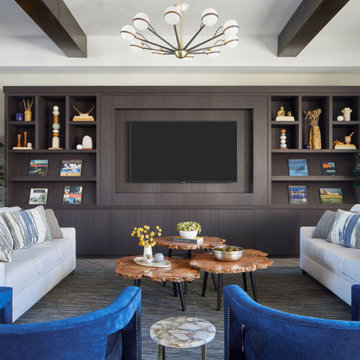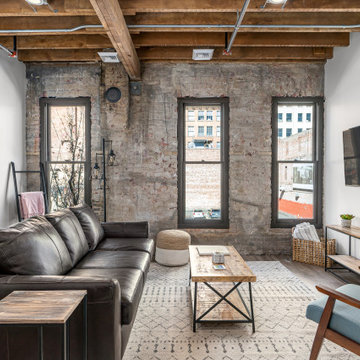ファミリールーム (表し梁、暖炉なし) の写真
絞り込み:
資材コスト
並び替え:今日の人気順
写真 1〜20 枚目(全 269 枚)
1/3

他の地域にあるビーチスタイルのおしゃれなオープンリビング (白い壁、淡色無垢フローリング、暖炉なし、ベージュの床、表し梁、塗装板張りの天井、三角天井) の写真

シカゴにあるラグジュアリーな広いトランジショナルスタイルのおしゃれなオープンリビング (白い壁、濃色無垢フローリング、暖炉なし、壁掛け型テレビ、茶色い床、表し梁) の写真

Great room with cathedral ceilings and truss details
他の地域にあるラグジュアリーな巨大なモダンスタイルのおしゃれなオープンリビング (ゲームルーム、グレーの壁、セラミックタイルの床、暖炉なし、埋込式メディアウォール、グレーの床、表し梁) の写真
他の地域にあるラグジュアリーな巨大なモダンスタイルのおしゃれなオープンリビング (ゲームルーム、グレーの壁、セラミックタイルの床、暖炉なし、埋込式メディアウォール、グレーの床、表し梁) の写真
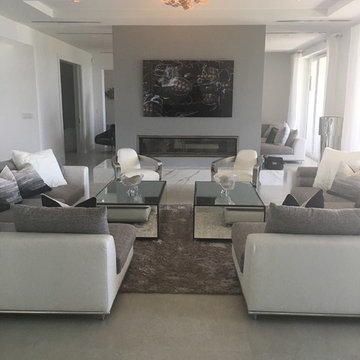
マイアミにあるラグジュアリーな広いコンテンポラリースタイルのおしゃれなオープンリビング (白い壁、コンクリートの床、テレビなし、暖炉なし、グレーの床、表し梁、白い天井) の写真

ニューヨークにあるトランジショナルスタイルのおしゃれなファミリールーム (白い壁、無垢フローリング、暖炉なし、壁掛け型テレビ、茶色い床、表し梁、板張り天井、青いソファ) の写真
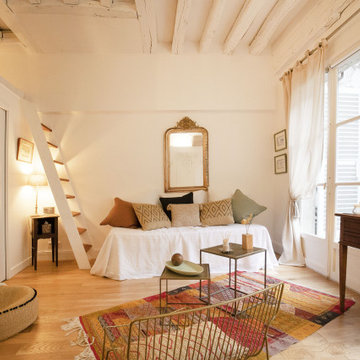
他の地域にあるお手頃価格の小さなトラディショナルスタイルのおしゃれなオープンリビング (白い壁、淡色無垢フローリング、暖炉なし、テレビなし、ベージュの床、表し梁、レンガ壁) の写真
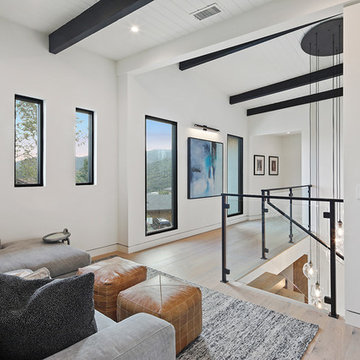
ロサンゼルスにある中くらいなモダンスタイルのおしゃれなオープンリビング (白い壁、淡色無垢フローリング、暖炉なし、テレビなし、ベージュの床、表し梁、三角天井、白い天井) の写真
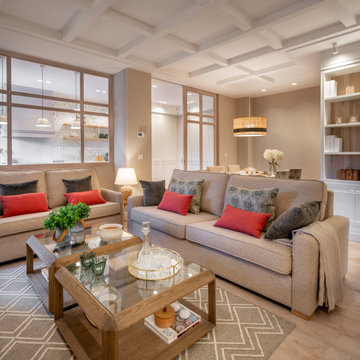
Reforma integral Sube Interiorismo www.subeinteriorismo.com
Biderbost Photo
ビルバオにある小さなトランジショナルスタイルのおしゃれなオープンリビング (ライブラリー、グレーの壁、ラミネートの床、暖炉なし、埋込式メディアウォール、ベージュの床、表し梁、壁紙) の写真
ビルバオにある小さなトランジショナルスタイルのおしゃれなオープンリビング (ライブラリー、グレーの壁、ラミネートの床、暖炉なし、埋込式メディアウォール、ベージュの床、表し梁、壁紙) の写真
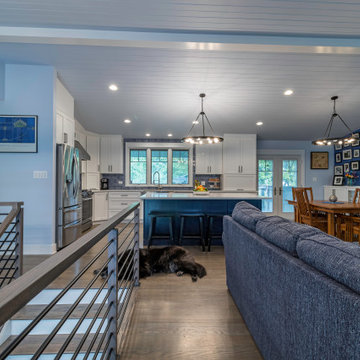
シカゴにあるトランジショナルスタイルのおしゃれなオープンリビング (ホームバー、青い壁、無垢フローリング、暖炉なし、壁掛け型テレビ、茶色い床、表し梁、羽目板の壁) の写真
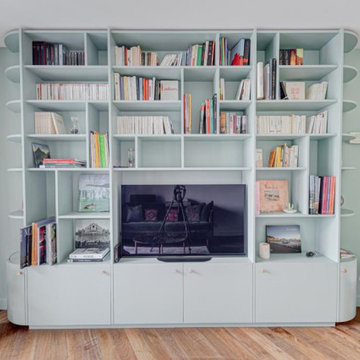
Bibliothèque mur offre quant à elle une belle mise en valeur de la gaité de pièce, soulignée par une couleur affirmée.
パリにある低価格の小さなモダンスタイルのおしゃれなオープンリビング (ライブラリー、緑の壁、淡色無垢フローリング、暖炉なし、埋込式メディアウォール、ベージュの床、表し梁) の写真
パリにある低価格の小さなモダンスタイルのおしゃれなオープンリビング (ライブラリー、緑の壁、淡色無垢フローリング、暖炉なし、埋込式メディアウォール、ベージュの床、表し梁) の写真
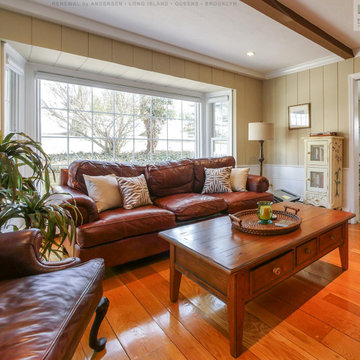
Gorgeous family room with large new bay window we installed. This wonderful room with wood floors, leather furniture and exposed beam ceiling looks fantastic with this new bay window that includes two double hung windows and a huge picture window. Now is the perfect time to replace the windows in your home with Renewal by Andersen of Long Island, Brooklyn and Queens.
We offer windows in a variety of styles -- Contact Us Today! 844-245-2799
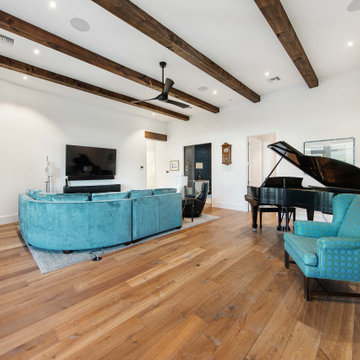
Engineered European Oak with a UV Oil Finish. Manufactured by WoodCo.
オースティンにある広いトラディショナルスタイルのおしゃれな独立型ファミリールーム (ミュージックルーム、白い壁、無垢フローリング、暖炉なし、壁掛け型テレビ、茶色い床、表し梁) の写真
オースティンにある広いトラディショナルスタイルのおしゃれな独立型ファミリールーム (ミュージックルーム、白い壁、無垢フローリング、暖炉なし、壁掛け型テレビ、茶色い床、表し梁) の写真
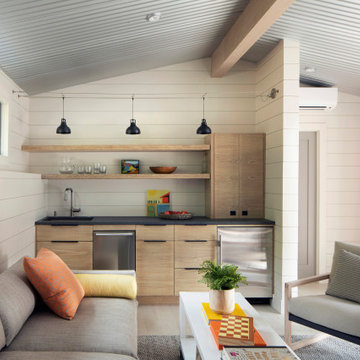
Poolhouse main room, set up as a hang-out space
サンフランシスコにあるトランジショナルスタイルのおしゃれなオープンリビング (ホームバー、白い壁、淡色無垢フローリング、暖炉なし、表し梁、三角天井、塗装板張りの壁) の写真
サンフランシスコにあるトランジショナルスタイルのおしゃれなオープンリビング (ホームバー、白い壁、淡色無垢フローリング、暖炉なし、表し梁、三角天井、塗装板張りの壁) の写真

Reforma integral Sube Interiorismo www.subeinteriorismo.com
Biderbost Photo
ビルバオにある小さなトランジショナルスタイルのおしゃれなオープンリビング (ライブラリー、グレーの壁、ラミネートの床、暖炉なし、埋込式メディアウォール、ベージュの床、表し梁、壁紙) の写真
ビルバオにある小さなトランジショナルスタイルのおしゃれなオープンリビング (ライブラリー、グレーの壁、ラミネートの床、暖炉なし、埋込式メディアウォール、ベージュの床、表し梁、壁紙) の写真
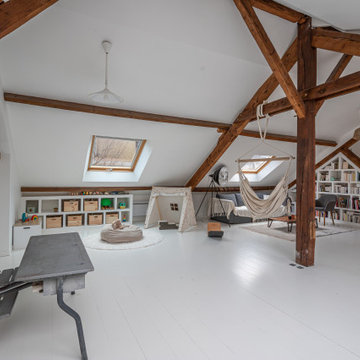
Un loft immense, dans un ancien garage, à rénover entièrement pour moins de 250 euros par mètre carré ! Il a fallu ruser.... les anciens propriétaires avaient peint les murs en vert pomme et en violet, aucun sol n'était semblable à l'autre.... l'uniformisation s'est faite par le choix d'un beau blanc mat partout, sols murs et plafonds, avec un revêtement de sol pour usage commercial qui a permis de proposer de la résistance tout en conservant le bel aspect des lattes de parquet (en réalité un parquet flottant de très mauvaise facture, qui semble ainsi du parquet massif simplement peint). Le blanc a aussi apporté de la luminosité et une impression de calme, d'espace et de quiétude, tout en jouant au maximum de la luminosité naturelle dans cet ancien garage où les seules fenêtres sont des fenêtres de toit qui laissent seulement voir le ciel. La salle de bain était en carrelage marron, remplacé par des carreaux émaillés imitation zelliges ; pour donner du cachet et un caractère unique au lieu, les meubles ont été maçonnés sur mesure : plan vasque dans la salle de bain, bibliothèque dans le salon de lecture, vaisselier dans l'espace dinatoire, meuble de rangement pour les jouets dans le coin des enfants. La cuisine ne pouvait pas être refaite entièrement pour une question de budget, on a donc simplement remplacé les portes blanches laquées d'origine par du beau pin huilé et des poignées industrielles. Toujours pour respecter les contraintes financières de la famille, les meubles et accessoires ont été dans la mesure du possible chinés sur internet ou aux puces. Les nouveaux propriétaires souhaitaient un univers industriels campagnard, un sentiment de maison de vacances en noir, blanc et bois. Seule exception : la chambre d'enfants (une petite fille et un bébé) pour laquelle une estrade sur mesure a été imaginée, avec des rangements en dessous et un espace pour la tête de lit du berceau. Le papier peint Rebel Walls à l'ambiance sylvestre complète la déco, très nature et poétique.
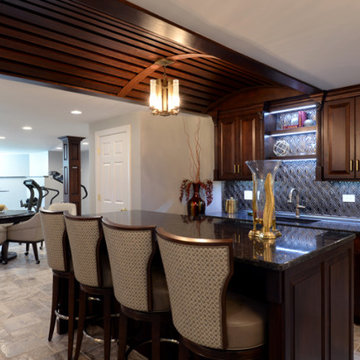
Bar and bar stools in basement family room.
シカゴにある高級な広いモダンスタイルのおしゃれなオープンリビング (ホームバー、グレーの壁、セラミックタイルの床、暖炉なし、マルチカラーの床、表し梁) の写真
シカゴにある高級な広いモダンスタイルのおしゃれなオープンリビング (ホームバー、グレーの壁、セラミックタイルの床、暖炉なし、マルチカラーの床、表し梁) の写真
ファミリールーム (表し梁、暖炉なし) の写真
1
