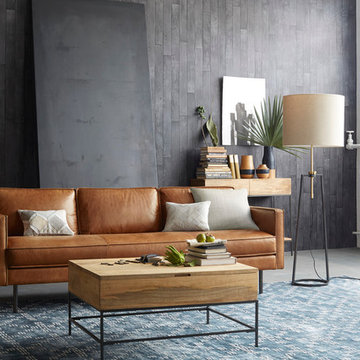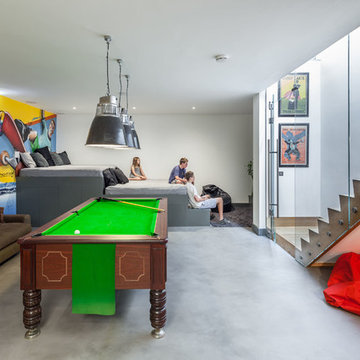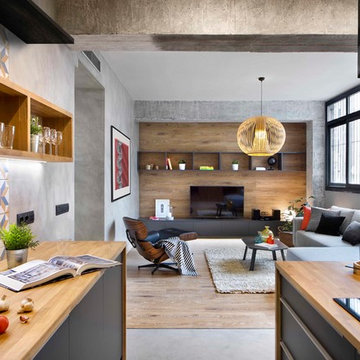ファミリールーム (暖炉なし、コンクリートの床) の写真
絞り込み:
資材コスト
並び替え:今日の人気順
写真 1〜20 枚目(全 862 枚)
1/3

ロサンゼルスにある高級な中くらいなインダストリアルスタイルのおしゃれな独立型ファミリールーム (グレーの壁、コンクリートの床、暖炉なし、壁掛け型テレビ、グレーの床) の写真
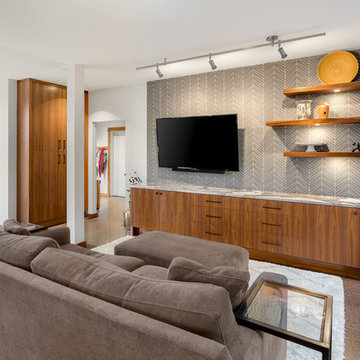
Portland Metro's Design and Build Firm | Photo Credit: Justin Krug
ポートランドにある中くらいなコンテンポラリースタイルのおしゃれなオープンリビング (グレーの壁、コンクリートの床、暖炉なし、壁掛け型テレビ、茶色い床、茶色いソファ) の写真
ポートランドにある中くらいなコンテンポラリースタイルのおしゃれなオープンリビング (グレーの壁、コンクリートの床、暖炉なし、壁掛け型テレビ、茶色い床、茶色いソファ) の写真
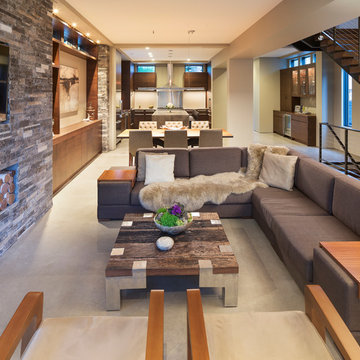
Builder: John Kraemer & Sons | Photography: Landmark Photography
ミネアポリスにある小さなモダンスタイルのおしゃれなオープンリビング (ベージュの壁、コンクリートの床、暖炉なし、石材の暖炉まわり、壁掛け型テレビ) の写真
ミネアポリスにある小さなモダンスタイルのおしゃれなオープンリビング (ベージュの壁、コンクリートの床、暖炉なし、石材の暖炉まわり、壁掛け型テレビ) の写真

This basement was turned into the ultimate man's cave and wine cellar. Beautiful wood everywhere. This room is very understated making the game table the focal point, until you look across the room to the wonderful wine cellar.
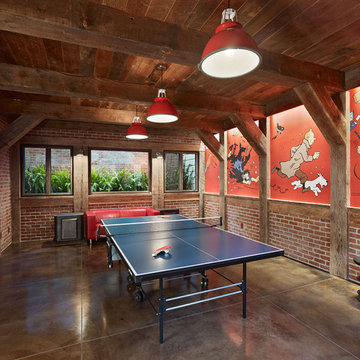
Photo Credit: Bruce Damonte
サンフランシスコにあるエクレクティックスタイルのおしゃれなファミリールーム (コンクリートの床、マルチカラーの壁、暖炉なし、茶色い床) の写真
サンフランシスコにあるエクレクティックスタイルのおしゃれなファミリールーム (コンクリートの床、マルチカラーの壁、暖炉なし、茶色い床) の写真

Michael Stadler - Stadler Studio
シアトルにある中くらいなインダストリアルスタイルのおしゃれなファミリールーム (ベージュの壁、コンクリートの床、暖炉なし、ミュージックルーム、グレーの床) の写真
シアトルにある中くらいなインダストリアルスタイルのおしゃれなファミリールーム (ベージュの壁、コンクリートの床、暖炉なし、ミュージックルーム、グレーの床) の写真

ADU or Granny Flats are supposed to create a living space that is comfortable and that doesn’t sacrifice any necessary amenity. The best ADUs also have a style or theme that makes it feel like its own separate house. This ADU located in Studio City is an example of just that. It creates a cozy Sunday ambiance that fits the LA lifestyle perfectly. Call us today @1-888-977-9490
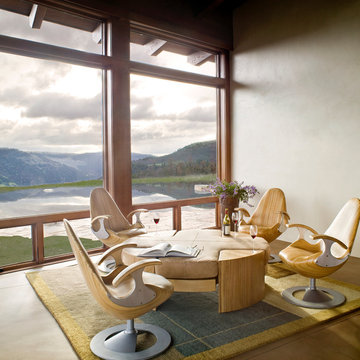
The reflecting pool visually drops over the edge of the landscape. Furniture designed by the Architect. Photo: Gibeon Photography
デンバーにある中くらいなコンテンポラリースタイルのおしゃれな独立型ファミリールーム (コンクリートの床、ベージュの壁、暖炉なし、テレビなし) の写真
デンバーにある中くらいなコンテンポラリースタイルのおしゃれな独立型ファミリールーム (コンクリートの床、ベージュの壁、暖炉なし、テレビなし) の写真
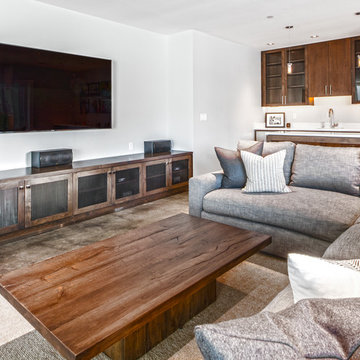
シアトルにある広いコンテンポラリースタイルのおしゃれな独立型ファミリールーム (ホームバー、白い壁、コンクリートの床、暖炉なし、壁掛け型テレビ) の写真

We love the clean contrast of the dark wood stain against the white backdrop for this crisp Ship Ladder designed for this beautiful Colorado vacation lodge. http://www.southmainco.com/
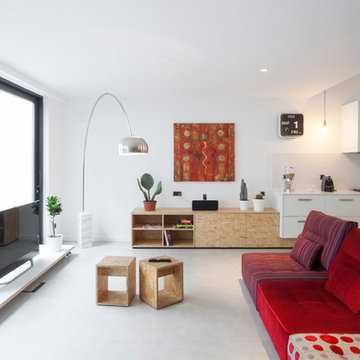
OV House, Tàrrega - Fotografía: Anton Briansó
バルセロナにあるお手頃価格の中くらいな北欧スタイルのおしゃれなオープンリビング (白い壁、コンクリートの床、暖炉なし、据え置き型テレビ) の写真
バルセロナにあるお手頃価格の中くらいな北欧スタイルのおしゃれなオープンリビング (白い壁、コンクリートの床、暖炉なし、据え置き型テレビ) の写真
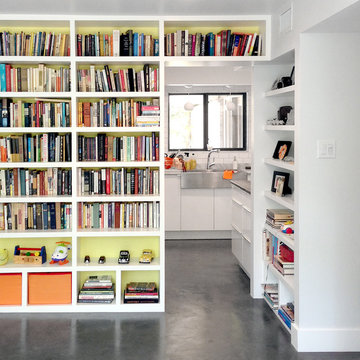
Built-ins were specified to house the client's extensive literature collection.
ヒューストンにある広いコンテンポラリースタイルのおしゃれな独立型ファミリールーム (ライブラリー、白い壁、コンクリートの床、暖炉なし、テレビなし、グレーの床) の写真
ヒューストンにある広いコンテンポラリースタイルのおしゃれな独立型ファミリールーム (ライブラリー、白い壁、コンクリートの床、暖炉なし、テレビなし、グレーの床) の写真
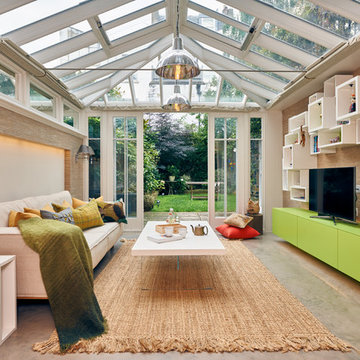
ロンドンにある中くらいなコンテンポラリースタイルのおしゃれなオープンリビング (ゲームルーム、コンクリートの床、暖炉なし、据え置き型テレビ、グレーの床、ベージュの壁) の写真
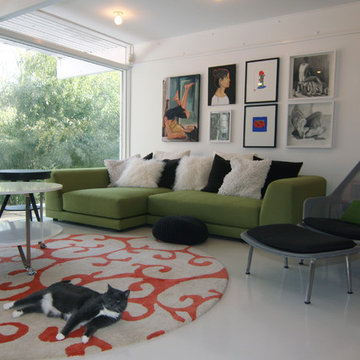
Clean lines and a refined material palette transformed the Moss Hill House master bath into an open, light-filled space appropriate to its 1960 modern character.
Underlying the design is a thoughtful intent to maximize opportunities within the long narrow footprint. Minimizing project cost and disruption, fixture locations were generally maintained. All interior walls and existing soaking tub were removed, making room for a large walk-in shower. Large planes of glass provide definition and maintain desired openness, allowing daylight from clerestory windows to fill the space.
Light-toned finishes and large format tiles throughout offer an uncluttered vision. Polished marble “circles” provide textural contrast and small-scale detail, while an oak veneered vanity adds additional warmth.
In-floor radiant heat, reclaimed veneer, dimming controls, and ample daylighting are important sustainable features. This renovation converted a well-worn room into one with a modern functionality and a visual timelessness that will take it into the future.
Photographed by: place, inc
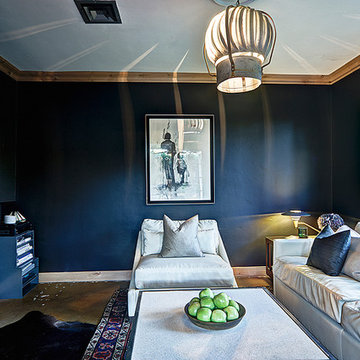
Mike Small Photography
フェニックスにあるお手頃価格の小さなトランジショナルスタイルのおしゃれな独立型ファミリールーム (ゲームルーム、黒い壁、コンクリートの床、暖炉なし、壁掛け型テレビ) の写真
フェニックスにあるお手頃価格の小さなトランジショナルスタイルのおしゃれな独立型ファミリールーム (ゲームルーム、黒い壁、コンクリートの床、暖炉なし、壁掛け型テレビ) の写真
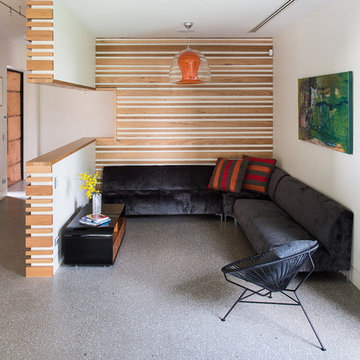
The front entrance sits next to a nook. This area is softened with the use of wood cladding designed by Jasmine McClelland.
Sarah Wood Photography
メルボルンにある高級な小さなコンテンポラリースタイルのおしゃれなオープンリビング (白い壁、暖炉なし、テレビなし、コンクリートの床、アクセントウォール) の写真
メルボルンにある高級な小さなコンテンポラリースタイルのおしゃれなオープンリビング (白い壁、暖炉なし、テレビなし、コンクリートの床、アクセントウォール) の写真
ファミリールーム (暖炉なし、コンクリートの床) の写真
1

