広いファミリールーム (吊り下げ式暖炉、全タイプの暖炉まわり、グレーの壁) の写真
絞り込み:
資材コスト
並び替え:今日の人気順
写真 1〜20 枚目(全 89 枚)
1/5
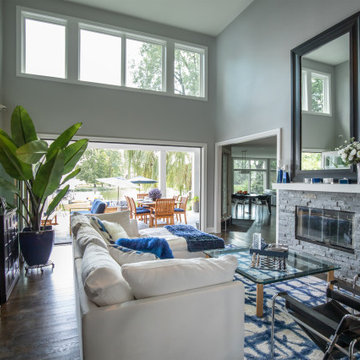
These homeowners are well known to our team as repeat clients and asked us to convert a dated deck overlooking their pool and the lake into an indoor/outdoor living space. A new footer foundation with tile floor was added to withstand the Indiana climate and to create an elegant aesthetic. The existing transom windows were raised and a collapsible glass wall with retractable screens was added to truly bring the outdoor space inside. Overhead heaters and ceiling fans now assist with climate control and a custom TV cabinet was built and installed utilizing motorized retractable hardware to hide the TV when not in use.
As the exterior project was concluding we additionally removed 2 interior walls and french doors to a room to be converted to a game room. We removed a storage space under the stairs leading to the upper floor and installed contemporary stair tread and cable handrail for an updated modern look. The first floor living space is now open and entertainer friendly with uninterrupted flow from inside to outside and is simply stunning.
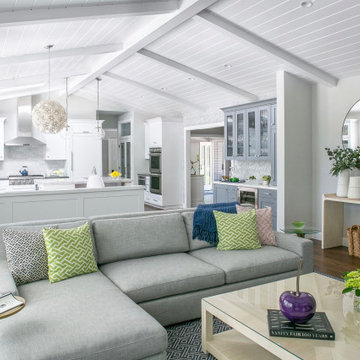
サンフランシスコにある広いトランジショナルスタイルのおしゃれなオープンリビング (グレーの壁、濃色無垢フローリング、吊り下げ式暖炉、タイルの暖炉まわり、埋込式メディアウォール、茶色い床) の写真

Our clients came to us wanting to update and open up their kitchen, breakfast nook, wet bar, and den. They wanted a cleaner look without clutter but didn’t want to go with an all-white kitchen, fearing it’s too trendy. Their kitchen was not utilized well and was not aesthetically appealing; it was very ornate and dark. The cooktop was too far back in the kitchen towards the butler’s pantry, making it awkward when cooking, so they knew they wanted that moved. The rest was left up to our designer to overcome these obstacles and give them their dream kitchen.
We gutted the kitchen cabinets, including the built-in china cabinet and all finishes. The pony wall that once separated the kitchen from the den (and also housed the sink, dishwasher, and ice maker) was removed, and those appliances were relocated to the new large island, which had a ton of storage and a 15” overhang for bar seating. Beautiful aged brass Quebec 6-light pendants were hung above the island.
All cabinets were replaced and drawers were designed to maximize storage. The Eclipse “Greensboro” cabinetry was painted gray with satin brass Emtek Mod Hex “Urban Modern” pulls. A large banquet seating area was added where the stand-alone kitchen table once sat. The main wall was covered with 20x20 white Golwoo tile. The backsplash in the kitchen and the banquette accent tile was a contemporary coordinating Tempesta Neve polished Wheaton mosaic marble.
In the wet bar, they wanted to completely gut and replace everything! The overhang was useless and it was closed off with a large bar that they wanted to be opened up, so we leveled out the ceilings and filled in the original doorway into the bar in order for the flow into the kitchen and living room more natural. We gutted all cabinets, plumbing, appliances, light fixtures, and the pass-through pony wall. A beautiful backsplash was installed using Nova Hex Graphite ceramic mosaic 5x5 tile. A 15” overhang was added at the counter for bar seating.
In the den, they hated the brick fireplace and wanted a less rustic look. The original mantel was very bulky and dark, whereas they preferred a more rectangular firebox opening, if possible. We removed the fireplace and surrounding hearth, brick, and trim, as well as the built-in cabinets. The new fireplace was flush with the wall and surrounded with Tempesta Neve Polished Marble 8x20 installed in a Herringbone pattern. The TV was hung above the fireplace and floating shelves were added to the surrounding walls for photographs and artwork.
They wanted to completely gut and replace everything in the powder bath, so we started by adding blocking in the wall for the new floating cabinet and a white vessel sink.
Black Boardwalk Charcoal Hex Porcelain mosaic 2x2 tile was used on the bathroom floor; coordinating with a contemporary “Cleopatra Silver Amalfi” black glass 2x4 mosaic wall tile. Two Schoolhouse Electric “Isaac” short arm brass sconces were added above the aged brass metal framed hexagon mirror. The countertops used in here, as well as the kitchen and bar, were Elements quartz “White Lightning.” We refinished all existing wood floors downstairs with hand scraped with the grain. Our clients absolutely love their new space with its ease of organization and functionality.

Wide plank 6" Hand shaped hickory hardwood flooring, stained Min-wax "Special Walnut"
11' raised ceiling with our "Coffered Beam" option
シカゴにある高級な広いトランジショナルスタイルのおしゃれなロフトリビング (グレーの壁、ラミネートの床、吊り下げ式暖炉、石材の暖炉まわり、テレビなし、茶色い床) の写真
シカゴにある高級な広いトランジショナルスタイルのおしゃれなロフトリビング (グレーの壁、ラミネートの床、吊り下げ式暖炉、石材の暖炉まわり、テレビなし、茶色い床) の写真

デュッセルドルフにある高級な広い北欧スタイルのおしゃれなオープンリビング (ミュージックルーム、グレーの壁、竹フローリング、吊り下げ式暖炉、金属の暖炉まわり、壁掛け型テレビ、茶色い床、クロスの天井、壁紙) の写真
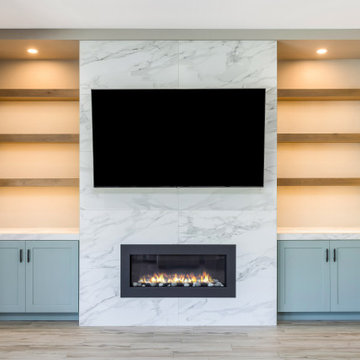
After finishing Devon & Marci’s home office, they wanted us to come back and take their standard fireplace and elevate it to the rest of their home.
After determining what they wanted a clean and modern style we got to work and created the ultimate sleek and modern feature wall.
Because their existing fireplace was in great shape and fit in the design, we designed a new façade and surrounded it in a large format tile. This tile is 24X48 laid in a horizontal stacked pattern.
The porcelain tile chosen is called Tru Marmi Extra Matte.
With the addition of a child, they needed more storage, so they asked us to install new custom cabinets on either sides of the fireplace and install quartz countertops that match their kitchen island called Calacatta Divine.
To finish the project, they needed more decorative shelving. We installed 3 natural stained shelves on each side.
And added lighting above each area to spotlight those family memories they have and will continue to create over the next years.
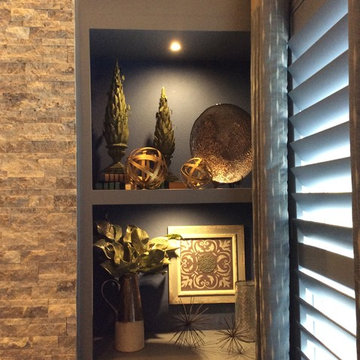
Designer: Terri Becker
Construction: Star Interior Resources
Guadalupe Garza, Twin Shoot Photography
ダラスにある高級な広いトランジショナルスタイルのおしゃれなオープンリビング (ゲームルーム、グレーの壁、カーペット敷き、吊り下げ式暖炉、石材の暖炉まわり、埋込式メディアウォール、グレーの床) の写真
ダラスにある高級な広いトランジショナルスタイルのおしゃれなオープンリビング (ゲームルーム、グレーの壁、カーペット敷き、吊り下げ式暖炉、石材の暖炉まわり、埋込式メディアウォール、グレーの床) の写真
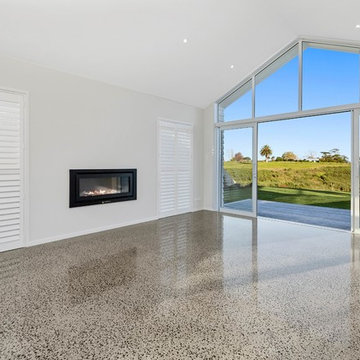
A large family room makes the most of the available sun with an entire wall of double-glazed doors and windows.
オークランドにある広いモダンスタイルのおしゃれな独立型ファミリールーム (ミュージックルーム、グレーの壁、コンクリートの床、吊り下げ式暖炉、金属の暖炉まわり、マルチカラーの床) の写真
オークランドにある広いモダンスタイルのおしゃれな独立型ファミリールーム (ミュージックルーム、グレーの壁、コンクリートの床、吊り下げ式暖炉、金属の暖炉まわり、マルチカラーの床) の写真
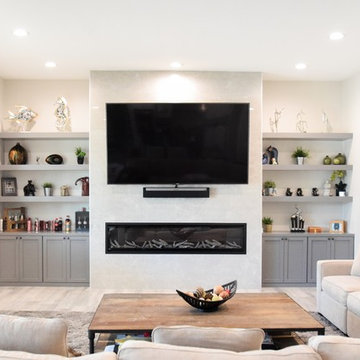
ロサンゼルスにある高級な広いモダンスタイルのおしゃれなオープンリビング (グレーの壁、磁器タイルの床、吊り下げ式暖炉、タイルの暖炉まわり、埋込式メディアウォール、グレーの床) の写真
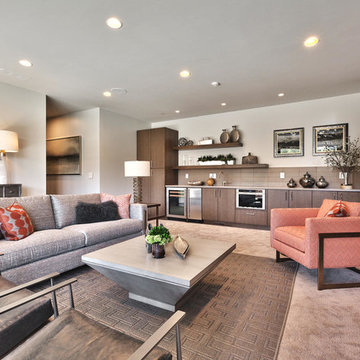
ソルトレイクシティにある広いコンテンポラリースタイルのおしゃれなオープンリビング (ホームバー、グレーの壁、カーペット敷き、吊り下げ式暖炉、テレビなし、グレーの床、石材の暖炉まわり) の写真
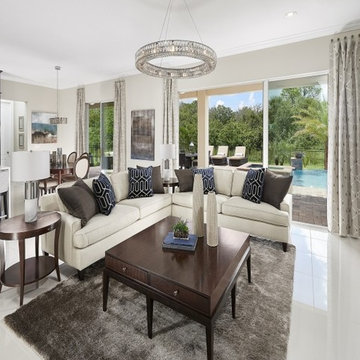
This show stopper of a family room is surrounded by a stacked stone wall with a built in fireplace! The ivory tones and dark blue give this a glamorous appeal!
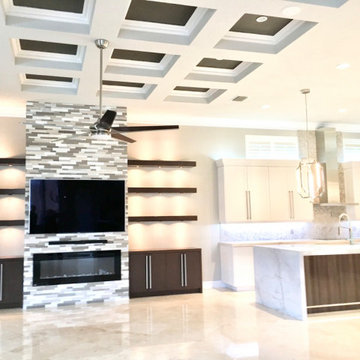
マイアミにある高級な広いモダンスタイルのおしゃれなオープンリビング (グレーの壁、大理石の床、吊り下げ式暖炉、積石の暖炉まわり、壁掛け型テレビ、ベージュの床、格子天井) の写真
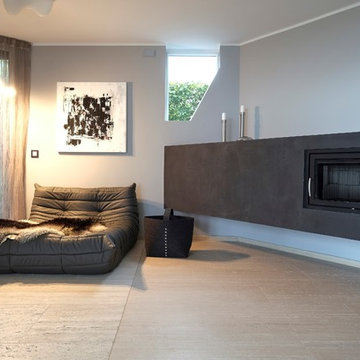
Christian Lünig- Arbeitsblende
ドルトムントにある高級な広いコンテンポラリースタイルのおしゃれなオープンリビング (グレーの壁、トラバーチンの床、吊り下げ式暖炉、漆喰の暖炉まわり、ベージュの床、ライブラリー、テレビなし) の写真
ドルトムントにある高級な広いコンテンポラリースタイルのおしゃれなオープンリビング (グレーの壁、トラバーチンの床、吊り下げ式暖炉、漆喰の暖炉まわり、ベージュの床、ライブラリー、テレビなし) の写真
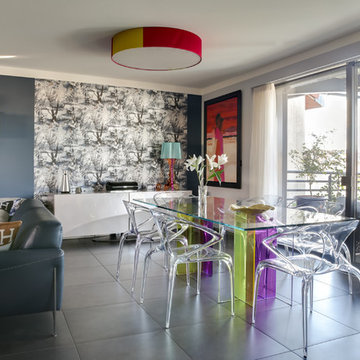
Photographe : Adrien Mathon
他の地域にある高級な広いコンテンポラリースタイルのおしゃれなオープンリビング (グレーの壁、セラミックタイルの床、吊り下げ式暖炉、金属の暖炉まわり、据え置き型テレビ、グレーの床) の写真
他の地域にある高級な広いコンテンポラリースタイルのおしゃれなオープンリビング (グレーの壁、セラミックタイルの床、吊り下げ式暖炉、金属の暖炉まわり、据え置き型テレビ、グレーの床) の写真
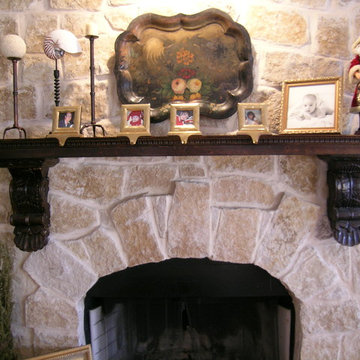
A classy yet not over powering custom made mantel with hand carved corbels stained with a deep rich walnut finish.
ダラスにあるラグジュアリーな広いラスティックスタイルのおしゃれなオープンリビング (ゲームルーム、グレーの壁、濃色無垢フローリング、吊り下げ式暖炉、石材の暖炉まわり) の写真
ダラスにあるラグジュアリーな広いラスティックスタイルのおしゃれなオープンリビング (ゲームルーム、グレーの壁、濃色無垢フローリング、吊り下げ式暖炉、石材の暖炉まわり) の写真
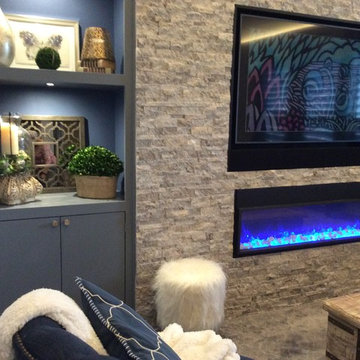
Designer: Terri Becker
Construction: Star Interior Resources
Guadalupe Garza, Twin Shoot Photography
ダラスにある高級な広いトランジショナルスタイルのおしゃれなオープンリビング (ゲームルーム、グレーの壁、カーペット敷き、吊り下げ式暖炉、石材の暖炉まわり、埋込式メディアウォール、グレーの床) の写真
ダラスにある高級な広いトランジショナルスタイルのおしゃれなオープンリビング (ゲームルーム、グレーの壁、カーペット敷き、吊り下げ式暖炉、石材の暖炉まわり、埋込式メディアウォール、グレーの床) の写真
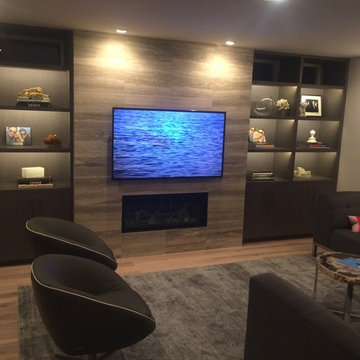
ロサンゼルスにある広いトラディショナルスタイルのおしゃれなオープンリビング (グレーの壁、淡色無垢フローリング、吊り下げ式暖炉、タイルの暖炉まわり、壁掛け型テレビ、茶色い床) の写真
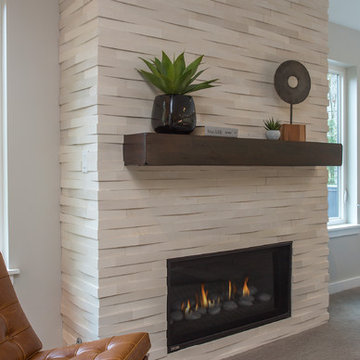
Alex Strazzanti
シアトルにある高級な広いモダンスタイルのおしゃれなオープンリビング (ゲームルーム、グレーの壁、カーペット敷き、吊り下げ式暖炉、石材の暖炉まわり、テレビなし) の写真
シアトルにある高級な広いモダンスタイルのおしゃれなオープンリビング (ゲームルーム、グレーの壁、カーペット敷き、吊り下げ式暖炉、石材の暖炉まわり、テレビなし) の写真
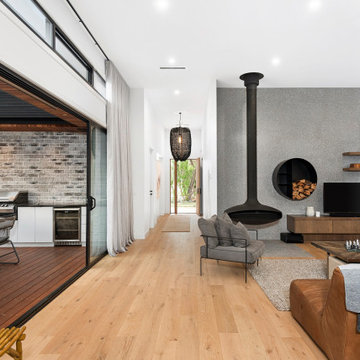
メルボルンにある高級な広いモダンスタイルのおしゃれなオープンリビング (グレーの壁、無垢フローリング、吊り下げ式暖炉、タイルの暖炉まわり、茶色い床) の写真
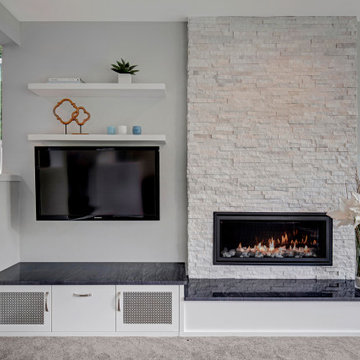
Family room TV and fireplace wall were re-designed to have a wall mounted TV and a gas insert.
シアトルにあるラグジュアリーな広いコンテンポラリースタイルのおしゃれなオープンリビング (グレーの壁、カーペット敷き、吊り下げ式暖炉、石材の暖炉まわり、壁掛け型テレビ、グレーの床) の写真
シアトルにあるラグジュアリーな広いコンテンポラリースタイルのおしゃれなオープンリビング (グレーの壁、カーペット敷き、吊り下げ式暖炉、石材の暖炉まわり、壁掛け型テレビ、グレーの床) の写真
広いファミリールーム (吊り下げ式暖炉、全タイプの暖炉まわり、グレーの壁) の写真
1