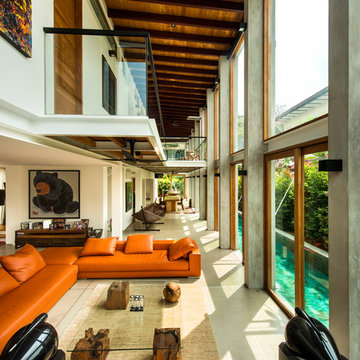巨大な、広い、中くらいな黄色いファミリールームの写真
絞り込み:
資材コスト
並び替え:今日の人気順
写真 1〜20 枚目(全 751 枚)
1/5

ワシントンD.C.にある高級な広いコンテンポラリースタイルのおしゃれなファミリールーム (ライブラリー、白い壁、無垢フローリング、標準型暖炉、金属の暖炉まわり、埋込式メディアウォール、表し梁、茶色い床) の写真

This playroom/family hangout area got a dose of jewel tones.
ブリッジポートにあるお手頃価格の中くらいなトランジショナルスタイルのおしゃれなファミリールーム (塗装板張りの壁) の写真
ブリッジポートにあるお手頃価格の中くらいなトランジショナルスタイルのおしゃれなファミリールーム (塗装板張りの壁) の写真

ジーロングにある中くらいなトロピカルスタイルのおしゃれなオープンリビング (白い壁、コンクリートの床、標準型暖炉、漆喰の暖炉まわり、グレーの床、三角天井) の写真

This large classic family room was thoroughly redesigned into an inviting and cozy environment replete with carefully-appointed artisanal touches from floor to ceiling. Master millwork and an artful blending of color and texture frame a vision for the creation of a timeless sense of warmth within an elegant setting. To achieve this, we added a wall of paneling in green strie and a new waxed pine mantel. A central brass chandelier was positioned both to please the eye and to reign in the scale of this large space. A gilt-finished, crystal-edged mirror over the fireplace, and brown crocodile embossed leather wing chairs blissfully comingle in this enduring design that culminates with a lacquered coral sideboard that cannot but sound a joyful note of surprise, marking this room as unwaveringly unique.Peter Rymwid

photo by: Сергей Красюк
vista del salotto con in primo piano il divano TUFTY TIME di B&B Italia. Sullo sfondo sala da pranzo e cucina
ミラノにあるラグジュアリーな中くらいなモダンスタイルのおしゃれなオープンリビング (ライブラリー、白い壁、無垢フローリング、据え置き型テレビ、ベージュの床) の写真
ミラノにあるラグジュアリーな中くらいなモダンスタイルのおしゃれなオープンリビング (ライブラリー、白い壁、無垢フローリング、据え置き型テレビ、ベージュの床) の写真

John Ellis for Country Living
ロサンゼルスにあるラグジュアリーな巨大なカントリー風のおしゃれなオープンリビング (白い壁、淡色無垢フローリング、壁掛け型テレビ、茶色い床、青いソファ) の写真
ロサンゼルスにあるラグジュアリーな巨大なカントリー風のおしゃれなオープンリビング (白い壁、淡色無垢フローリング、壁掛け型テレビ、茶色い床、青いソファ) の写真

セントルイスにあるお手頃価格の広いトランジショナルスタイルのおしゃれなオープンリビング (白い壁、カーペット敷き、標準型暖炉、木材の暖炉まわり、壁掛け型テレビ) の写真

ワシントンD.C.にある高級な中くらいなラスティックスタイルのおしゃれなファミリールーム (グレーの壁、濃色無垢フローリング、暖炉なし、グレーの床) の写真
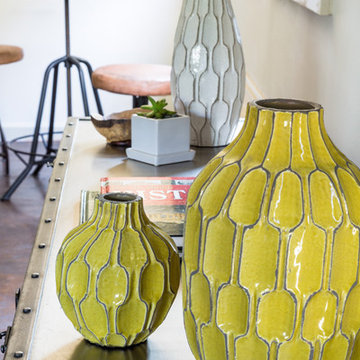
Susan Currie Design planned a space to use for fun gatherings to watch sports and play games. Bright yellow and grey pillows along with the flame stitched rug add interest to the grey upholstery used on the new sectional. The leather ottoman with nailheads gives the family a place to put up their feet or the added seating they need for parties. An industrial table with stools compliments the metal media cabinet below the television.
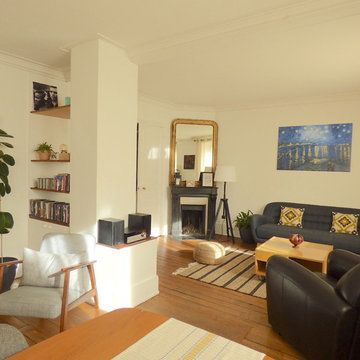
L'aménagement de la pièce de vie principale de cet appartement était celle qui posait le plus de difficultés à mes clients.
Son volume tout en longueur, l'étroit renfoncement et les nombreuses ouvertures laissaient peu de marge de manoeuvre pour installer un espace salon ainsi qu'un espace salle à manger tout en donnant une fonction au renfoncement créé par l'abattement d'une cloison et dont le pilier porteur marque toujours une délimitation et ferme visuellement l'espace.
Ce projet avait donc deux enjeux majeurs, il fallait à la fois lier les espaces entre eux et marquer les différents espaces.

Contractor: Anderson Contracting Services
Photographer: Eric Roth
ボストンにある中くらいなヴィクトリアン調のおしゃれなオープンリビング (白い壁、カーペット敷き、テレビなし) の写真
ボストンにある中くらいなヴィクトリアン調のおしゃれなオープンリビング (白い壁、カーペット敷き、テレビなし) の写真

This family room design features a sleek and modern gray sectional with a subtle sheen as the main seating area, accented by custom pillows in a bold color-blocked combination of emerald and chartreuse. The room's centerpiece is a round tufted ottoman in a chartreuse hue, which doubles as a coffee table. The window is dressed with a matching chartreuse roman shade, adding a pop of color and texture to the space. A snake skin emerald green tray sits atop the ottoman, providing a stylish spot for drinks and snacks. Above the sectional, a series of framed natural botanical art pieces add a touch of organic beauty to the room's modern design. Together, these elements create a family room that is both comfortable and visually striking.
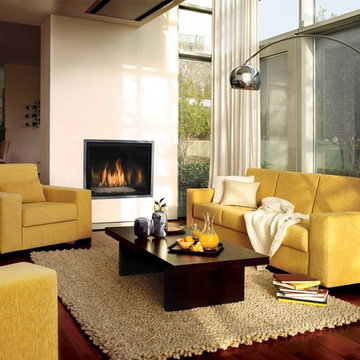
FullView Modern
Perfectly refined, thoroughly Mendota
Designed for those who are ready for the next level of fireplace enjoyment, the Mendota Modern transcends traditional fireplace design and elevates it to a new level of elegance and sophistication. The fact that the passion and beauty is fueled by efficient Mendota BurnGreen™ technology adds to its refined, contemporary appeal.
FullView Modern
Blending contemporary elements with the primal, instinctive allure of fire, this simple yet stunning fireplace makes a confident statement in any room.
An elegant, contemporary fireplace that’s smarter, too
Flames leap from a base of natural river rock or glass fire stones
A choice of interior linings that intensify the nuances of the fire
Combines today’s high-efficiency green technology with century-old Mendota craftsmanship
Easily customized with a choice of fronts, doors, fire base and interior linings
Remote controlled variable flames: 18,000 to 29,000 BTUH
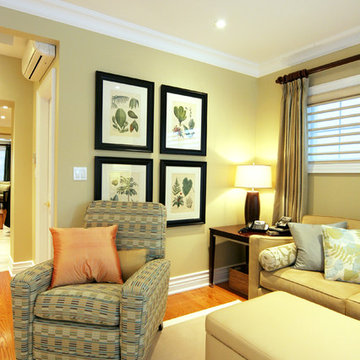
This chair reclines so its beautiful and functional at the same time!
This project is 5+ years old. Most items shown are custom (eg. millwork, upholstered furniture, drapery). Most goods are no longer available. Benjamin Moore paint.

This bow window was treated with individual energy efficient Hunter Douglas cordless Architella cellular shades. Framing the window are stationary side panels with a shaped 'eyebrow' cornice topping the window.
巨大な、広い、中くらいな黄色いファミリールームの写真
1



