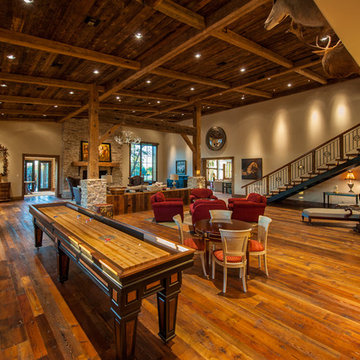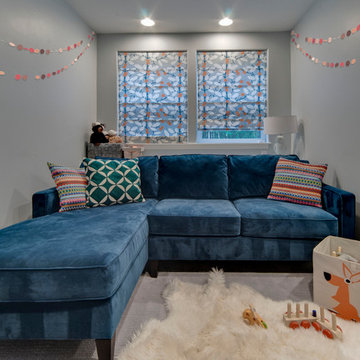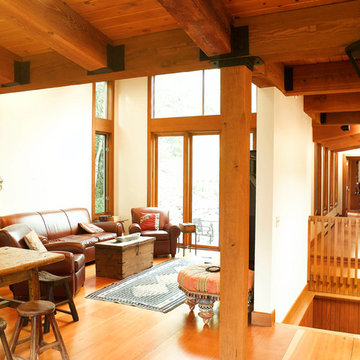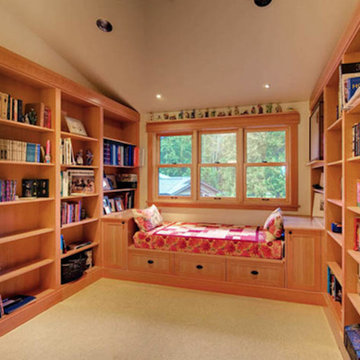木目調のファミリールーム (ベージュの壁、青い壁) の写真
絞り込み:
資材コスト
並び替え:今日の人気順
写真 141〜160 枚目(全 661 枚)
1/4
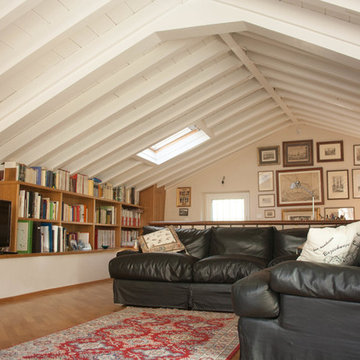
Ristrutturazione completa di residenza storica in centro Città. L'abitazione si sviluppa su tre piani di cui uno seminterrato ed uno sottotetto
L'edificio è stato trasformato in abitazione con attenzione ai dettagli e allo sviluppo di ambienti carichi di stile. Attenzione particolare alle esigenze del cliente che cercava uno stile classico ed elegante.
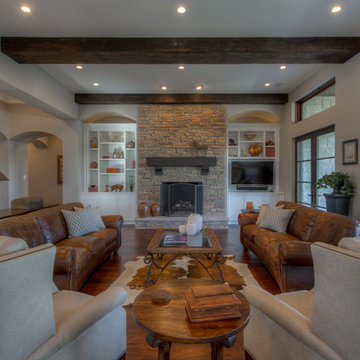
Living Room
オースティンにある中くらいなトラディショナルスタイルのおしゃれなファミリールーム (ベージュの壁、無垢フローリング、石材の暖炉まわり、茶色い床) の写真
オースティンにある中くらいなトラディショナルスタイルのおしゃれなファミリールーム (ベージュの壁、無垢フローリング、石材の暖炉まわり、茶色い床) の写真
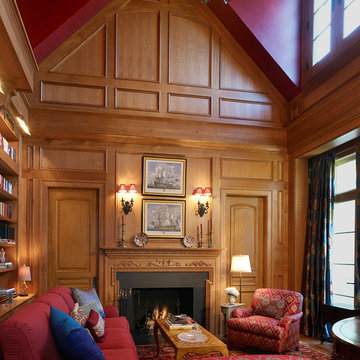
Anice Hoachlander, Judy Davis; HDPhoto
ワシントンD.C.にあるおしゃれな独立型ファミリールーム (ライブラリー、青い壁、標準型暖炉、木材の暖炉まわり) の写真
ワシントンD.C.にあるおしゃれな独立型ファミリールーム (ライブラリー、青い壁、標準型暖炉、木材の暖炉まわり) の写真
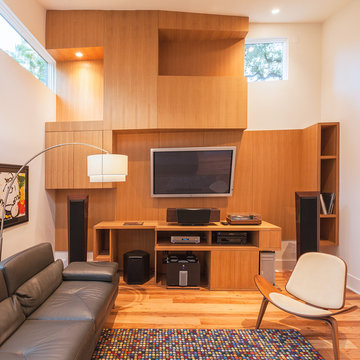
Uniquely composed built-ins house the technical equipment in the media room. There are nooks for all of the equipment to fit comfortably into this contemporary space.
Photo: Ryan Farnau

In this project we transformed a traditional style house into a modern, funky, and colorful home. By using different colors and patterns, mixing textures, and using unique design elements, these spaces portray a fun family lifestyle.
Photo Credit: Bob Fortner
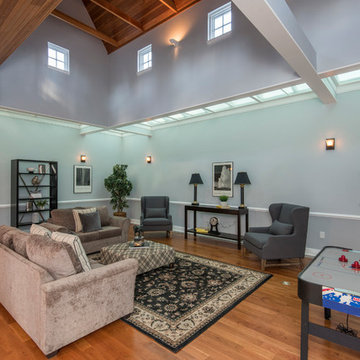
Alcove Media
フィラデルフィアにある広いトランジショナルスタイルのおしゃれなオープンリビング (ゲームルーム、青い壁、無垢フローリング、暖炉なし、テレビなし、茶色い床) の写真
フィラデルフィアにある広いトランジショナルスタイルのおしゃれなオープンリビング (ゲームルーム、青い壁、無垢フローリング、暖炉なし、テレビなし、茶色い床) の写真

The family room is the primary living space in the home, with beautifully detailed fireplace and built-in shelving surround, as well as a complete window wall to the lush back yard. The stained glass windows and panels were designed and made by the homeowner.
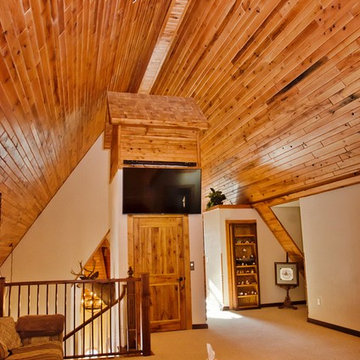
The possibilities are endless for this open, rustic living space. It can be a space that grows with you -- an extra living room for the kids, a reading nook, play area, the sky is the limit and, judging by this high ceiling, the sky isn't too far away.
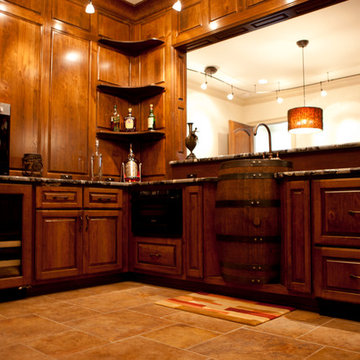
Styleyes Photography
アトランタにある中くらいなトラディショナルスタイルのおしゃれな独立型ファミリールーム (ホームバー、ベージュの壁、トラバーチンの床) の写真
アトランタにある中くらいなトラディショナルスタイルのおしゃれな独立型ファミリールーム (ホームバー、ベージュの壁、トラバーチンの床) の写真
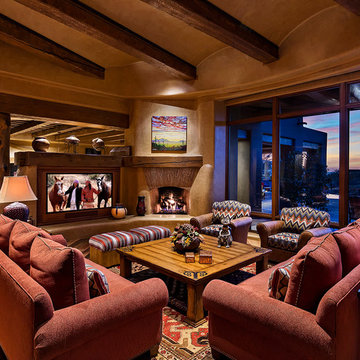
Remodeled southwestern family room with an exposed beam ceiling and standard fireplace.
Photo Credit: Thompson Photographic
Architect: Urban Design Associates
Interior Designer: Bess Jones Interiors
Builder: R-Net Custom Homes
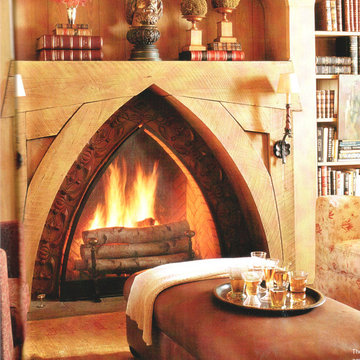
This fireplace was featured in Traditional Home. We created the tiles and molding for this customer based on one of our smaller tile designs in our line. Each of these tiles are hand carved to fit the curve
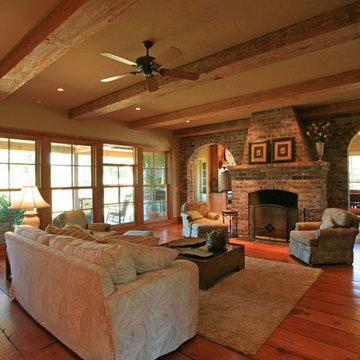
リトルロックにある高級な中くらいなトラディショナルスタイルのおしゃれな独立型ファミリールーム (ベージュの壁、無垢フローリング、標準型暖炉、レンガの暖炉まわり) の写真
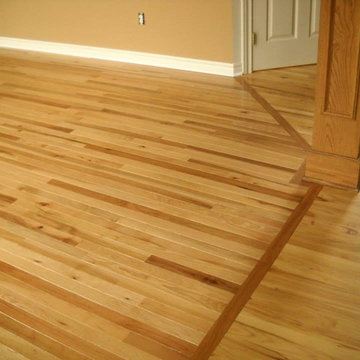
Wood flooring is timeless. It enhances the warmth of any home and complements the decor of any room.
Like a fine piece of furniture, wood flooring increases in value and becomes more beautiful with time. In a national survey, 90 percent of real estate agents said that houses with wood flooring sell faster and for more money.
Wood is a natural resource, renewable and recyclable. Buildings, barns, ships and other structures made of wood often find a second life in wood flooring, cabinets, walls and ceilings. And leading allergists agree that wood floors are the perfect choice for a healthy home.
The state-of-the-art technology and almost limitless choices of today's stains, finishes, styles and designs make wood flooring one of the most practical, easy-care and versatile floor coverings today. Maintained properly, wood flooring should never have to be replaced.
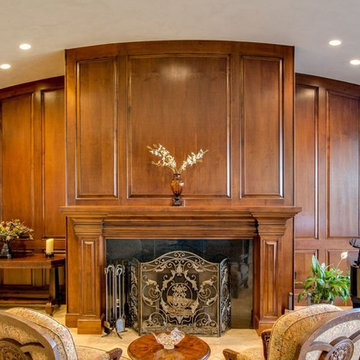
Fourwalls Photography.com, Lynne Sargent, President & CEO of Lynne Sargent Design Solution, LLC
高級な巨大なトラディショナルスタイルのおしゃれな独立型ファミリールーム (ミュージックルーム、ベージュの壁、磁器タイルの床、標準型暖炉、石材の暖炉まわり、テレビなし、ベージュの床) の写真
高級な巨大なトラディショナルスタイルのおしゃれな独立型ファミリールーム (ミュージックルーム、ベージュの壁、磁器タイルの床、標準型暖炉、石材の暖炉まわり、テレビなし、ベージュの床) の写真
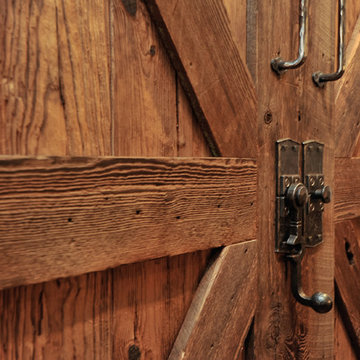
Joseph Narcisse
ニューヨークにあるお手頃価格の中くらいなラスティックスタイルのおしゃれな独立型ファミリールーム (ベージュの壁、濃色無垢フローリング、壁掛け型テレビ) の写真
ニューヨークにあるお手頃価格の中くらいなラスティックスタイルのおしゃれな独立型ファミリールーム (ベージュの壁、濃色無垢フローリング、壁掛け型テレビ) の写真
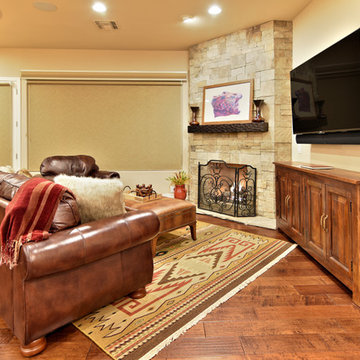
Jeff Beene
フェニックスにある小さなサンタフェスタイルのおしゃれなオープンリビング (ベージュの壁、濃色無垢フローリング、コーナー設置型暖炉、石材の暖炉まわり、壁掛け型テレビ) の写真
フェニックスにある小さなサンタフェスタイルのおしゃれなオープンリビング (ベージュの壁、濃色無垢フローリング、コーナー設置型暖炉、石材の暖炉まわり、壁掛け型テレビ) の写真
木目調のファミリールーム (ベージュの壁、青い壁) の写真
8
