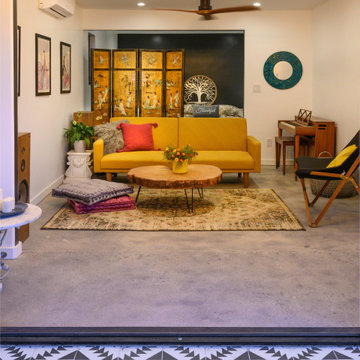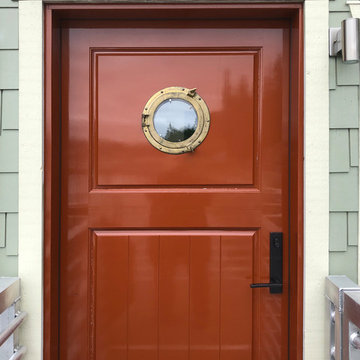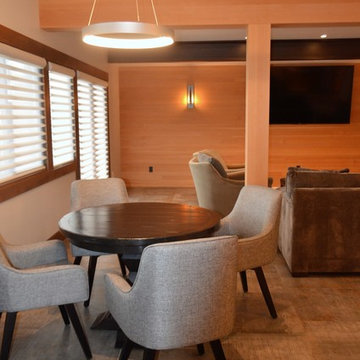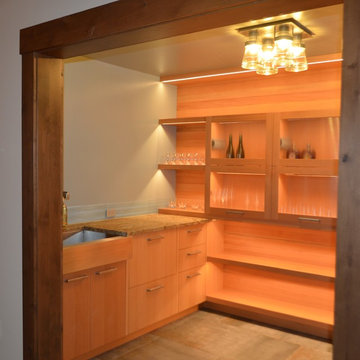木目調のファミリールーム (グレーの床、ベージュの壁、青い壁) の写真
絞り込み:
資材コスト
並び替え:今日の人気順
写真 1〜8 枚目(全 8 枚)
1/5

ミネアポリスにあるトラディショナルスタイルのおしゃれなファミリールーム (石材の暖炉まわり、コーナー設置型暖炉、カーペット敷き、ベージュの壁、グレーの床) の写真

These pocket doors close to create an isolated media room or left open, keep the floor plan flowing from the entrance throughout the home.
Pocket doors save space and allow the hung art to be viewed anytime.
Also available with our patented Catch 'N' Close soft closing system
(Burlington, ON)
Sliding Door Track - Type C Double Crowderframe
www.tessalinden.ca

Our Carmel design-build studio was tasked with organizing our client’s basement and main floor to improve functionality and create spaces for entertaining.
In the basement, the goal was to include a simple dry bar, theater area, mingling or lounge area, playroom, and gym space with the vibe of a swanky lounge with a moody color scheme. In the large theater area, a U-shaped sectional with a sofa table and bar stools with a deep blue, gold, white, and wood theme create a sophisticated appeal. The addition of a perpendicular wall for the new bar created a nook for a long banquette. With a couple of elegant cocktail tables and chairs, it demarcates the lounge area. Sliding metal doors, chunky picture ledges, architectural accent walls, and artsy wall sconces add a pop of fun.
On the main floor, a unique feature fireplace creates architectural interest. The traditional painted surround was removed, and dark large format tile was added to the entire chase, as well as rustic iron brackets and wood mantel. The moldings behind the TV console create a dramatic dimensional feature, and a built-in bench along the back window adds extra seating and offers storage space to tuck away the toys. In the office, a beautiful feature wall was installed to balance the built-ins on the other side. The powder room also received a fun facelift, giving it character and glitz.
---
Project completed by Wendy Langston's Everything Home interior design firm, which serves Carmel, Zionsville, Fishers, Westfield, Noblesville, and Indianapolis.
For more about Everything Home, see here: https://everythinghomedesigns.com/
To learn more about this project, see here:
https://everythinghomedesigns.com/portfolio/carmel-indiana-posh-home-remodel

Atwater, CA - Complete Accessory Dwelling Unit Build
Living Room; Cement tile flooring with recessed lighting, ceiling fan, suspended air conditioning unit. Decorated with a dressing screen, sofa/couch, wood/tree table, artwork and electric organ for family fun.

Porthole window in entry door!
A 1930’s boathouse is renewed with an updated space and new pier, everything inside is new. Some new features include: NanaWalls, tall glass doors fold open completely onto a new deck, a working kitchen with an island that houses a hydraulic can swivel and move around on a whim, a sofa sleeper has double function, a TV is on a swing arm, and tables transform and combine for different needs. It’s a small space everything had to be multi-functional. Storage is a premium, a handcrafted ladder displays quilts when its not being used to access a loft space in a dropped ceiling. With nautical touches the revitalized boathouse shed is now a great place to entertain and watch the sun set on the water.

Game table area.
シアトルにあるラグジュアリーな中くらいなインダストリアルスタイルのおしゃれなオープンリビング (ゲームルーム、ベージュの壁、磁器タイルの床、暖炉なし、壁掛け型テレビ、グレーの床) の写真
シアトルにあるラグジュアリーな中くらいなインダストリアルスタイルのおしゃれなオープンリビング (ゲームルーム、ベージュの壁、磁器タイルの床、暖炉なし、壁掛け型テレビ、グレーの床) の写真

Kitchenette
シアトルにあるラグジュアリーな中くらいなインダストリアルスタイルのおしゃれなオープンリビング (ゲームルーム、ベージュの壁、磁器タイルの床、暖炉なし、壁掛け型テレビ、グレーの床) の写真
シアトルにあるラグジュアリーな中くらいなインダストリアルスタイルのおしゃれなオープンリビング (ゲームルーム、ベージュの壁、磁器タイルの床、暖炉なし、壁掛け型テレビ、グレーの床) の写真
木目調のファミリールーム (グレーの床、ベージュの壁、青い壁) の写真
1
