高級な木目調のファミリールーム (ベージュの壁、青い壁) の写真
絞り込み:
資材コスト
並び替え:今日の人気順
写真 1〜20 枚目(全 148 枚)
1/5

Donna Griffith for House and Home Magazine
トロントにある高級な小さなトラディショナルスタイルのおしゃれなファミリールーム (青い壁、標準型暖炉、カーペット敷き、ペルシャ絨毯) の写真
トロントにある高級な小さなトラディショナルスタイルのおしゃれなファミリールーム (青い壁、標準型暖炉、カーペット敷き、ペルシャ絨毯) の写真
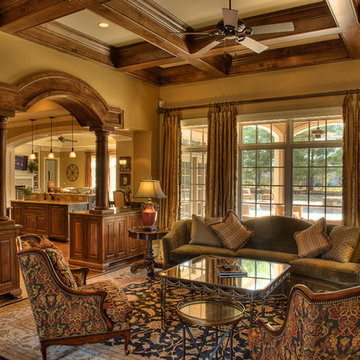
Sitting room also overlooks pool and cabana. As you walk through the expansive foyer, you are led into this sitting room. Wall of custom cabinets house the entertainment center.

Guest house loft.
Photography by Lucas Henning.
シアトルにある高級な小さなカントリー風のおしゃれなロフトリビング (ライブラリー、ベージュの壁、カーペット敷き、ベージュの床) の写真
シアトルにある高級な小さなカントリー風のおしゃれなロフトリビング (ライブラリー、ベージュの壁、カーペット敷き、ベージュの床) の写真

Photography: Marc Angelo Ramos
サンフランシスコにある高級なトラディショナルスタイルのおしゃれなファミリールーム (ベージュの壁) の写真
サンフランシスコにある高級なトラディショナルスタイルのおしゃれなファミリールーム (ベージュの壁) の写真

A family room featuring a navy shiplap wall with built-in cabinets.
ダラスにある高級な広いビーチスタイルのおしゃれなオープンリビング (ホームバー、青い壁、濃色無垢フローリング、壁掛け型テレビ、茶色い床、アクセントウォール) の写真
ダラスにある高級な広いビーチスタイルのおしゃれなオープンリビング (ホームバー、青い壁、濃色無垢フローリング、壁掛け型テレビ、茶色い床、アクセントウォール) の写真

The family room is the primary living space in the home, with beautifully detailed fireplace and built-in shelving surround, as well as a complete window wall to the lush back yard. The stained glass windows and panels were designed and made by the homeowner.

A spacious seating area and cozy fireplace provide a comfortable setting for entertaining, or watching your favorite movie.
Photo by: Daniel Contelmo Jr.
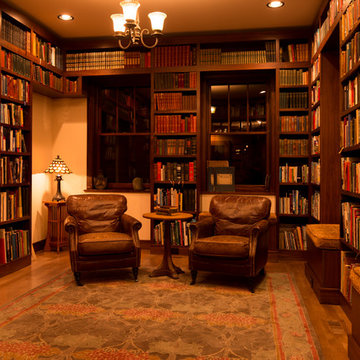
他の地域にある高級な中くらいなトラディショナルスタイルのおしゃれな独立型ファミリールーム (ライブラリー、ベージュの壁、無垢フローリング、テレビなし) の写真
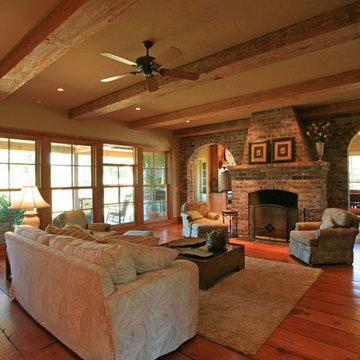
リトルロックにある高級な中くらいなトラディショナルスタイルのおしゃれな独立型ファミリールーム (ベージュの壁、無垢フローリング、標準型暖炉、レンガの暖炉まわり) の写真
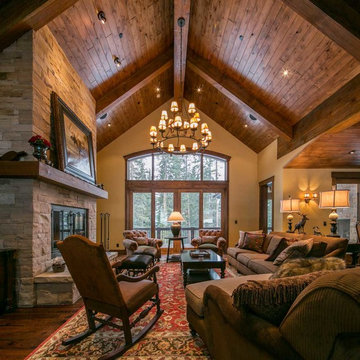
Marie-Dominique Verdier
デンバーにある高級な広いラスティックスタイルのおしゃれなオープンリビング (ベージュの壁、無垢フローリング、標準型暖炉、石材の暖炉まわり、テレビなし) の写真
デンバーにある高級な広いラスティックスタイルのおしゃれなオープンリビング (ベージュの壁、無垢フローリング、標準型暖炉、石材の暖炉まわり、テレビなし) の写真
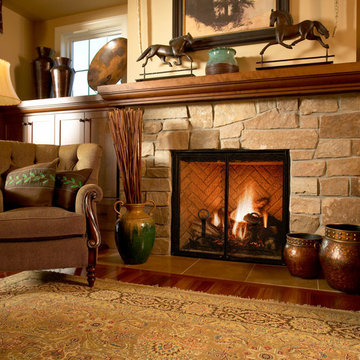
シアトルにある高級な中くらいなトラディショナルスタイルのおしゃれなオープンリビング (標準型暖炉、石材の暖炉まわり、ベージュの壁、無垢フローリング、茶色い床) の写真
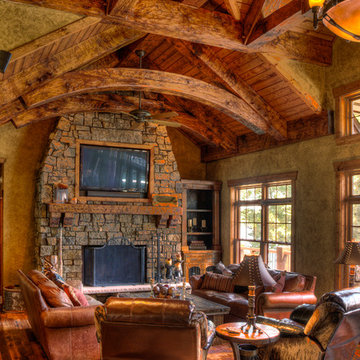
ミネアポリスにある高級な広いトラディショナルスタイルのおしゃれなオープンリビング (ベージュの壁、無垢フローリング、標準型暖炉、石材の暖炉まわり、埋込式メディアウォール、茶色い床) の写真

The alcove and walls without stone are faux finished with four successively lighter layers of plaster, allowing each of the shades to bleed through to create weathered walls and a texture in harmony with the stone. The tiles on the alcove wall are enhanced with embossed leaves, adding a subtle, natural texture and a horizontal rhythm to this focal point.
A custom daybed is upholstered in a wide striped tone-on-tone ecru linen, adding a subtle vertical effect. Colorful pillows add a touch of whimsy and surprise.
Photography Memories TTL
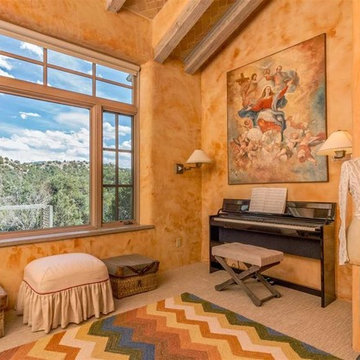
デンバーにある高級な中くらいなトランジショナルスタイルのおしゃれな独立型ファミリールーム (ゲームルーム、ベージュの壁、セラミックタイルの床、暖炉なし、据え置き型テレビ、ベージュの床) の写真
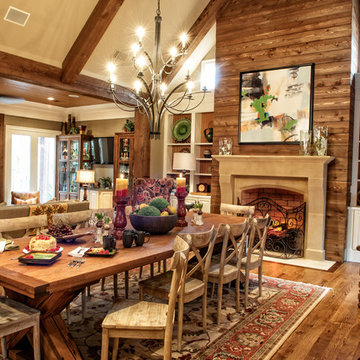
This was a sitting room off of the kitchen. We extended the room by adding the sitting room that you see to the left with the stone fireplace. By adding this room we were now able to recreate this area boy adding timber, cedar to the fireplace, tea staining the limestone mantle, redesigning the built-ins, adding a new light fixture and constructing a beautiful 12' custom farm table.
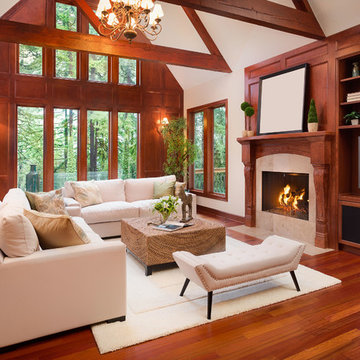
Aayers floors Home Collection Original is a sliced and smooth finished Engineered Brazilian Cherry with maintenance-free. Featuring natural reddish-brown tons and hues. Exotic warm cherry grain and authentic texture on the surface bring the world into your home with tempting rare exotics species from around the globe. Brazilian Cherry is a very sturdy and resilient hardwood with a higher ranting on the Janka Hardness Scale. Exotics uniqueless design in one of the toughest engineered flooring makes it a great choice for any high-traffic area.
Feel free to reach out with any questions you have about our Brazilian Cherry Flooring. We would be happy to answer them for you.
Specifications
Collection: Aayers Home Collection
Species: Brazilian Cherry
Finish: Polyurethane with Aluminum Oxide Finish
Texture: Smooth Finish
Edge: Micro Bevel
Profile: 1/2" Tongue & Groove / End Matched
Width: 5"
Length: Up to 6'
Structure: Cross Board Engineered
Certification: FSC, CARB, Lacey
Installation: Glue, Nail Down, Float
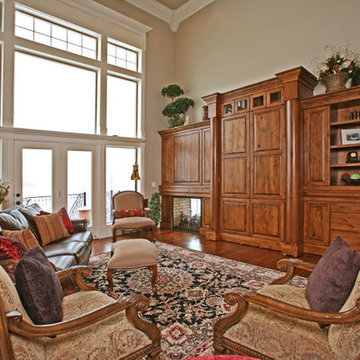
Nick Perron
ソルトレイクシティにある高級な広いトラディショナルスタイルのおしゃれなオープンリビング (ベージュの壁、無垢フローリング、両方向型暖炉、木材の暖炉まわり、内蔵型テレビ) の写真
ソルトレイクシティにある高級な広いトラディショナルスタイルのおしゃれなオープンリビング (ベージュの壁、無垢フローリング、両方向型暖炉、木材の暖炉まわり、内蔵型テレビ) の写真
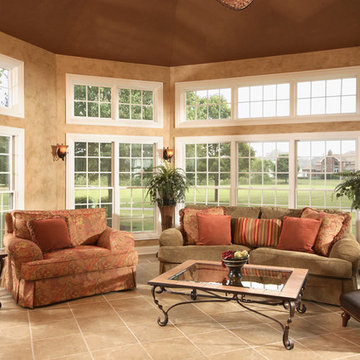
Normandy Designer Vince Weber worked closely with these Lemont, IL homeowners in order to create the sun room, which features plenty of windows that allow natural light and the surrounding outdoor space to be seen.
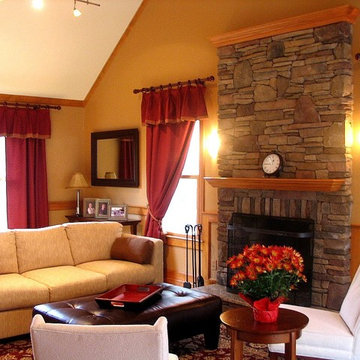
Cold, stark and uninviting were some of the words the client used to describe her living room. She wanted a space that was warm and inviting. The new design achieved creating that kind of space where you’d want to linger. The changes created a stunning place with a new fireplace façade and architectural details that are now the highlight of the room. The new color scheme and furniture are just some of the elements that make this a space that my client loves.
高級な木目調のファミリールーム (ベージュの壁、青い壁) の写真
1
