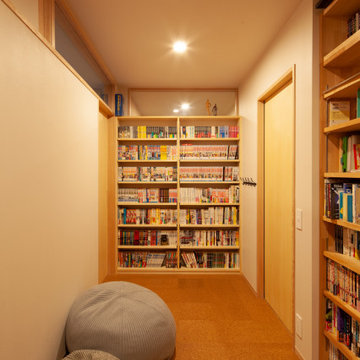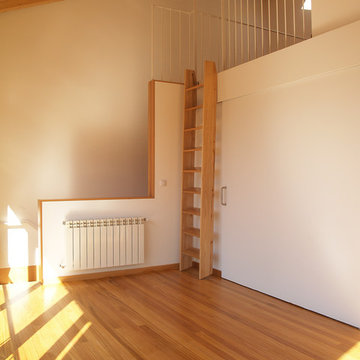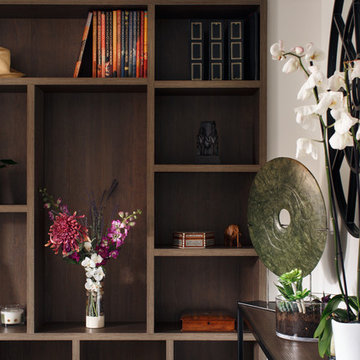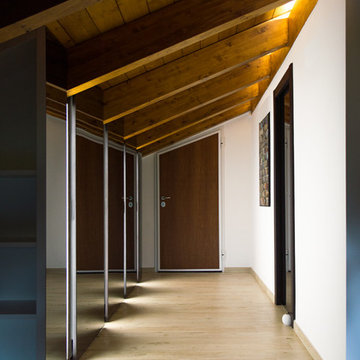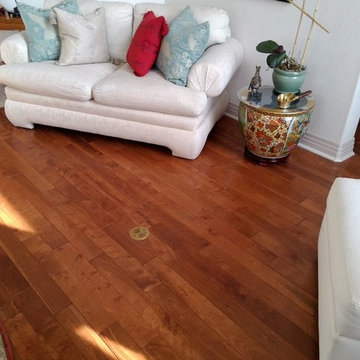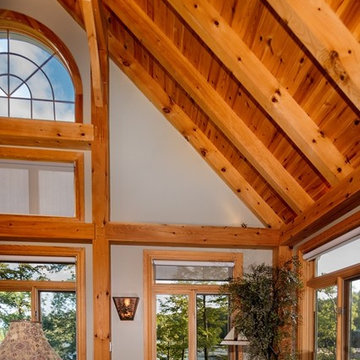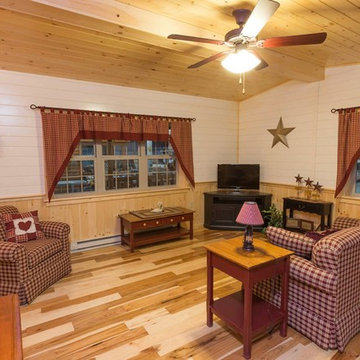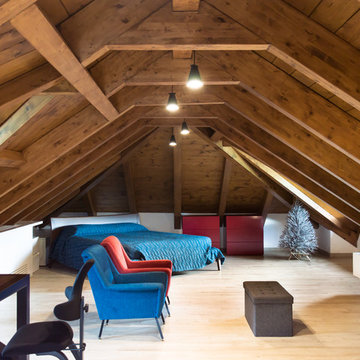中くらいな木目調のファミリールーム (白い壁) の写真
絞り込み:
資材コスト
並び替え:今日の人気順
写真 61〜80 枚目(全 96 枚)
1/4
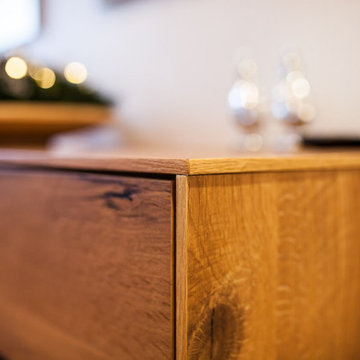
Highboard mit schwarzer Griffleiste als Design Details zu den Fussleisten - Umrandung in 10mm Material für die gewisse Leichtigkeit des Möbel - Innen Ausstattung mit Böden & halben Böden für Gläser &co - Ausführung komplett in Eiche rissig natur geölt
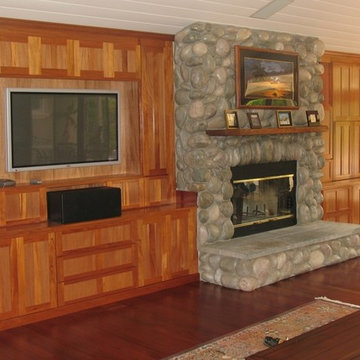
ハワイにあるお手頃価格の中くらいなトラディショナルスタイルのおしゃれな独立型ファミリールーム (白い壁、淡色無垢フローリング、暖炉なし、テレビなし、ベージュの床、石材の暖炉まわり) の写真
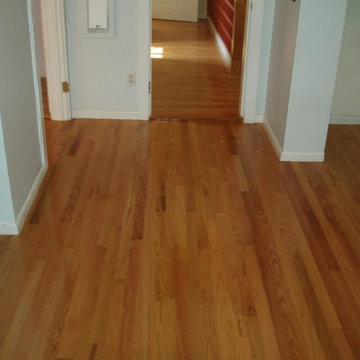
ボストンにある高級な中くらいなトラディショナルスタイルのおしゃれなファミリールーム (白い壁、淡色無垢フローリング) の写真
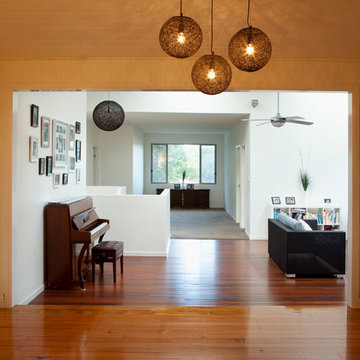
Family Room Link to new Pavilion
The clients came to us with a fantastic Queenslander on a large site and needed to expand to allow for an impending family addition. We analysed the current home, had a look at what they were trying to achieve and suggested a custom designed pavilion as the best option given their situation.
The original Queenslander had a rear deck which we reused as the link by converted this into an internalised light filled transition between the old and the new. The clients now feel that this is an exciting space that has reinvigorated the old house by washing light into the heart of dark internalised space and creating an interesting transitional space into the pavilion
On the upper level and linked to the existing home, the pavilion includes a new ensuited master bedroom with a walk in robe, another spacious bedroom and a sitting area.
The lower level incorporated a new living, dining and kitchen area, powder room, a Laundry all linking to the Sala. This allowed for the living areas to powerfully link to the backyard and pool area. This was one of the major criticisms of the original house that there was no distinct connection with the yard for the young and growing family.
John Downs Photography
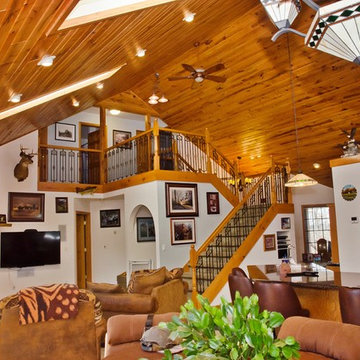
Look at that custom railing! What a beautiful way to showcase your second floor, yet still keep that open concept throughout your home.
他の地域にある高級な中くらいなラスティックスタイルのおしゃれなオープンリビング (白い壁、セラミックタイルの床、薪ストーブ、石材の暖炉まわり、壁掛け型テレビ、ベージュの床) の写真
他の地域にある高級な中くらいなラスティックスタイルのおしゃれなオープンリビング (白い壁、セラミックタイルの床、薪ストーブ、石材の暖炉まわり、壁掛け型テレビ、ベージュの床) の写真
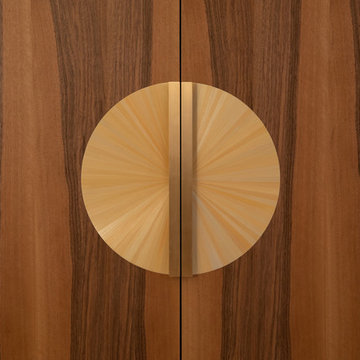
Crédit photo : Arthur Enard
パリにある高級な中くらいなトランジショナルスタイルのおしゃれなファミリールーム (白い壁、淡色無垢フローリング) の写真
パリにある高級な中くらいなトランジショナルスタイルのおしゃれなファミリールーム (白い壁、淡色無垢フローリング) の写真
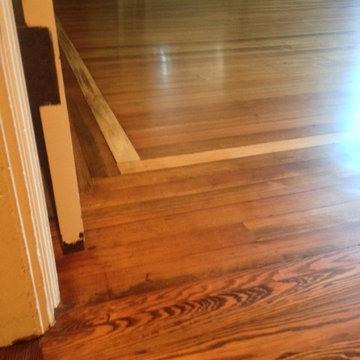
ニューヨークにあるお手頃価格の中くらいなトラディショナルスタイルのおしゃれな独立型ファミリールーム (白い壁、無垢フローリング) の写真
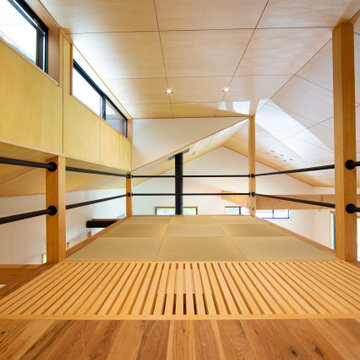
コア、ユーティリティ部分をコアに回遊できるプランニング
既存建物は西日が強く、東側に林があり日照及び西日が強い立地だったが
西側の軒を深く、東側に高窓を設けることにより夏は涼しく冬は暖かい内部空間を創ることができた
毎日の家事動線は玄関よりシューズクローク兼家事室、脱衣場、キッチンへのアプローチを隣接させ負担軽減を図ってます
コア部分上部にある2階は天井が低く座位にてくつろぐ空間となっている
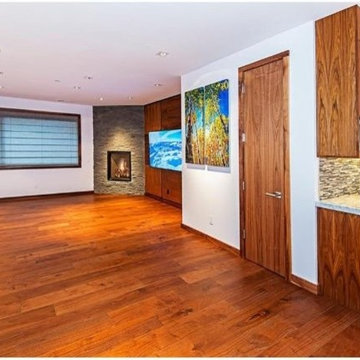
Ready for a movie? Watch a movie in this contemporary home theater in North Lake Tahoe. Put a popcorn maker on the bar and your drink of choice and enjoy a movie with the soft glow of the fireplace. All media, electrical, and smart home services provided by Nexus Electric and Smart Home.
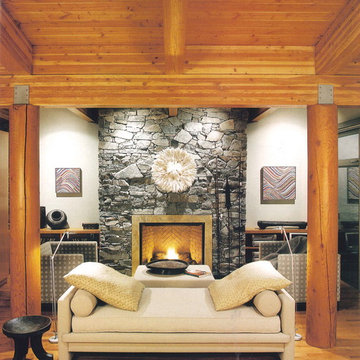
View from living room looking backwards from dining room photo. Photo is to the right of the other family room shot.
バンクーバーにあるお手頃価格の中くらいなコンテンポラリースタイルのおしゃれなオープンリビング (白い壁、無垢フローリング、標準型暖炉、石材の暖炉まわり、テレビなし、茶色い床) の写真
バンクーバーにあるお手頃価格の中くらいなコンテンポラリースタイルのおしゃれなオープンリビング (白い壁、無垢フローリング、標準型暖炉、石材の暖炉まわり、テレビなし、茶色い床) の写真
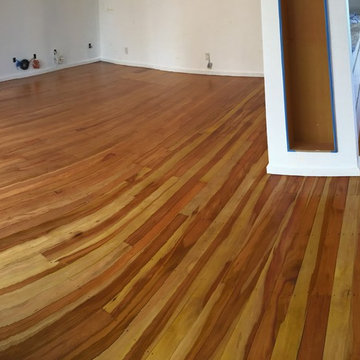
Native Timber floor repaired once the walls and fireplace removed .
オークランドにある高級な中くらいなトラディショナルスタイルのおしゃれなオープンリビング (ゲームルーム、白い壁、無垢フローリング、暖炉なし、テレビなし、茶色い床) の写真
オークランドにある高級な中くらいなトラディショナルスタイルのおしゃれなオープンリビング (ゲームルーム、白い壁、無垢フローリング、暖炉なし、テレビなし、茶色い床) の写真
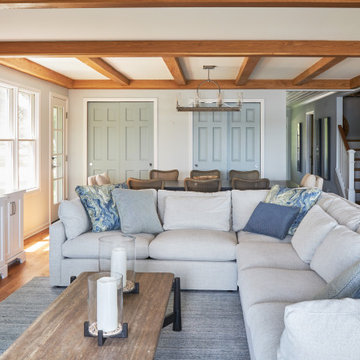
ミルウォーキーにあるお手頃価格の中くらいなおしゃれな独立型ファミリールーム (白い壁、無垢フローリング、壁掛け型テレビ、茶色い床、表し梁) の写真
中くらいな木目調のファミリールーム (白い壁) の写真
4
