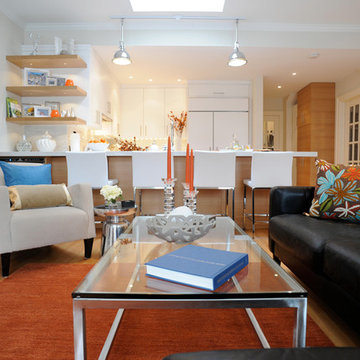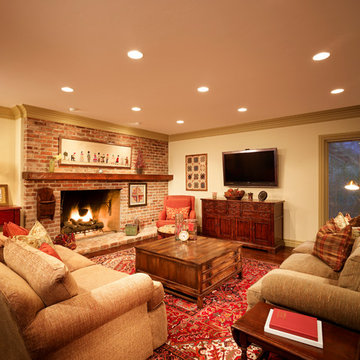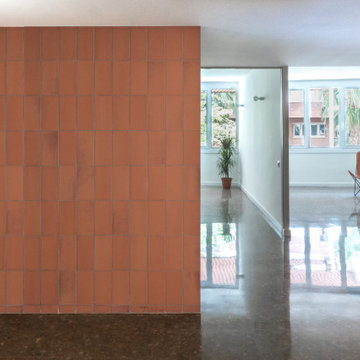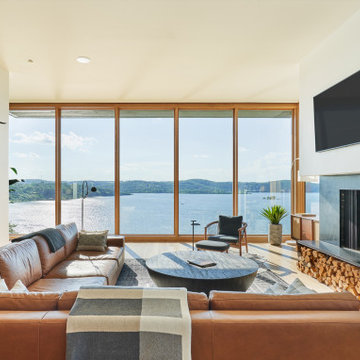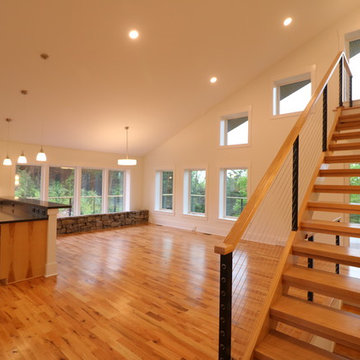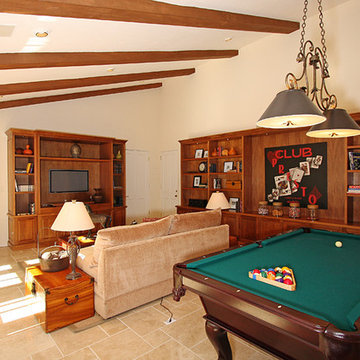中くらいな木目調のオープンリビング (白い壁) の写真
絞り込み:
資材コスト
並び替え:今日の人気順
写真 1〜20 枚目(全 46 枚)
1/5
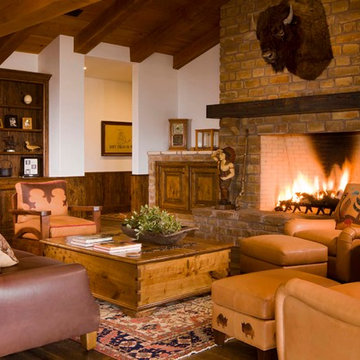
Beautiful rustic/western family room with buffalo leather-upholstered furnishings, including custom design of appliqued chair and ottoman, and hand painted chair and ottoman.

Soft light reveals every fine detail in the custom cabinetry, illuminating the way along the naturally colored floor patterns. This view shows the arched floor to ceiling windows, exposed wooden beams, built in wooden cabinetry complete with a bar fridge and the 30 foot long sliding door that opens to the outdoors.

ワシントンD.C.にある高級な中くらいなミッドセンチュリースタイルのおしゃれなオープンリビング (白い壁、淡色無垢フローリング、標準型暖炉、石材の暖炉まわり、埋込式メディアウォール、三角天井) の写真
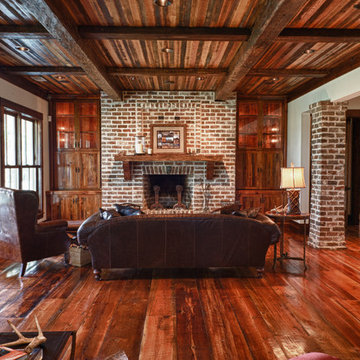
Great Room with incredible recaimed wood ceilings and floors
チャールストンにある中くらいなトラディショナルスタイルのおしゃれなオープンリビング (白い壁、無垢フローリング、標準型暖炉、レンガの暖炉まわり、テレビなし、茶色い床) の写真
チャールストンにある中くらいなトラディショナルスタイルのおしゃれなオープンリビング (白い壁、無垢フローリング、標準型暖炉、レンガの暖炉まわり、テレビなし、茶色い床) の写真
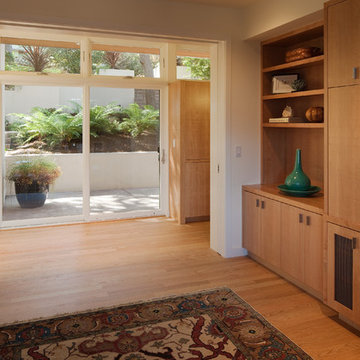
Family room with A/V cabinets, and patio beyond.
Photo: Jim Pinckney
サンフランシスコにある中くらいなミッドセンチュリースタイルのおしゃれなオープンリビング (ミュージックルーム、白い壁、無垢フローリング、内蔵型テレビ) の写真
サンフランシスコにある中くらいなミッドセンチュリースタイルのおしゃれなオープンリビング (ミュージックルーム、白い壁、無垢フローリング、内蔵型テレビ) の写真
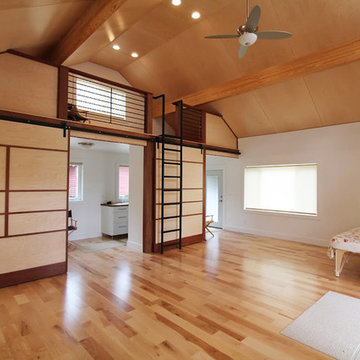
Vaulted interior with plywood ceilings, sleeping loft and sliding wall.
アトランタにある中くらいなモダンスタイルのおしゃれなオープンリビング (白い壁、淡色無垢フローリング、テレビなし) の写真
アトランタにある中くらいなモダンスタイルのおしゃれなオープンリビング (白い壁、淡色無垢フローリング、テレビなし) の写真
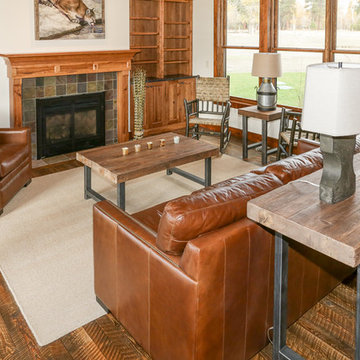
他の地域にある中くらいなトラディショナルスタイルのおしゃれなオープンリビング (白い壁、濃色無垢フローリング、標準型暖炉、タイルの暖炉まわり、テレビなし、茶色い床) の写真
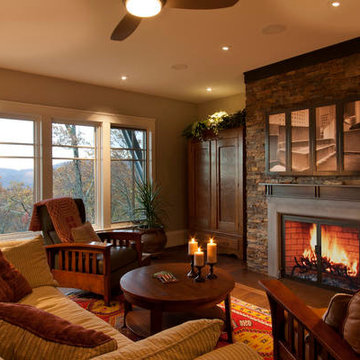
J. Weiland, Photographer
他の地域にある高級な中くらいなトラディショナルスタイルのおしゃれなオープンリビング (白い壁、濃色無垢フローリング、標準型暖炉、石材の暖炉まわり、テレビなし) の写真
他の地域にある高級な中くらいなトラディショナルスタイルのおしゃれなオープンリビング (白い壁、濃色無垢フローリング、標準型暖炉、石材の暖炉まわり、テレビなし) の写真
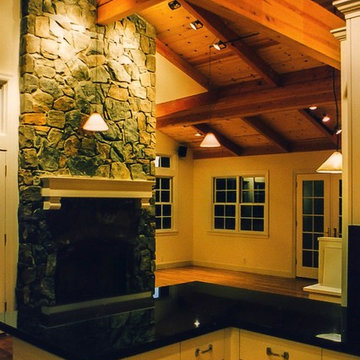
Photo by Gregory Dedona Architect
サンフランシスコにあるお手頃価格の中くらいなトランジショナルスタイルのおしゃれなオープンリビング (白い壁、無垢フローリング、標準型暖炉、石材の暖炉まわり) の写真
サンフランシスコにあるお手頃価格の中くらいなトランジショナルスタイルのおしゃれなオープンリビング (白い壁、無垢フローリング、標準型暖炉、石材の暖炉まわり) の写真
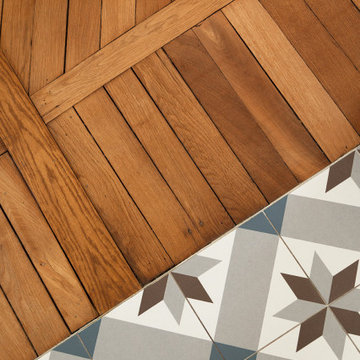
Nos clients, une famille avec deux enfants, ont fait l’acquisition de cette maison datant des années 50 (130 m² sur 3 niveaux).
Le brief : ouvrir les espaces au RDC et créer un 3e étage en aménageant les combles tout en respectant la palette de couleurs bleu et gris clair.
Au RDC - Nos clients souhaitaient un esprit loft. Pour ce faire, nous avons cassé les murs de la cuisine et du salon. Y compris les murs porteurs !
Grâce à l’expertise de nos équipes et d’un ingénieur, la structure repose à présent sur le poteau et la poutre qui traversent la pièce. La poutre, en métal coffré, a été peinte en blanc pour se fondre avec l’ensemble.
Les espaces, bien qu’ouverts, se démarquent. Que ce soit à travers la verrière (création sur-mesure), l’îlot de la cuisine ou encore le sol de carreaux @kerionceramics_ et le parquet.
Avez-vous remarqué ? Au sol, deux types de parquet co-existent. Le parquet en point de Hongrie d'époque était en mauvais état. Une partie n’a pu être restaurée et jouxtait un mur qui a été supprimé. Nous y avons posé un nouveau parquet à l’anglaise pour rattraper le tout.
L’escalier qui mène aux chambres a fait l’objet d’une rénovation totale pour être remis à neuf. Il mène, entre autre, au 3e étage où nous avons récupéré les combes pour créer 2 chambres et 1 SDB pour les enfants. Ceci a demandé un très gros travail : création de rangements/placards sur-mesure sous les combles, isolation, branchements d’eau et d’électricité.
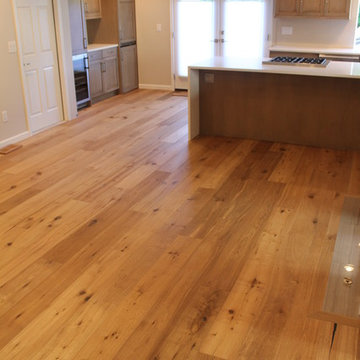
An open floor plan allows for great entertaining. Du Chateau wideplank European Oak hardwood flooring.
シアトルにあるお手頃価格の中くらいなモダンスタイルのおしゃれなオープンリビング (白い壁、淡色無垢フローリング) の写真
シアトルにあるお手頃価格の中くらいなモダンスタイルのおしゃれなオープンリビング (白い壁、淡色無垢フローリング) の写真
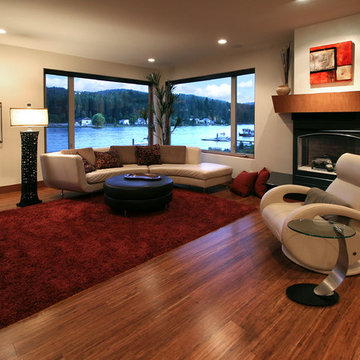
Contemporary Living room with lake views
シアトルにある高級な中くらいなコンテンポラリースタイルのおしゃれなオープンリビング (白い壁、無垢フローリング、標準型暖炉、漆喰の暖炉まわり、テレビなし) の写真
シアトルにある高級な中くらいなコンテンポラリースタイルのおしゃれなオープンリビング (白い壁、無垢フローリング、標準型暖炉、漆喰の暖炉まわり、テレビなし) の写真
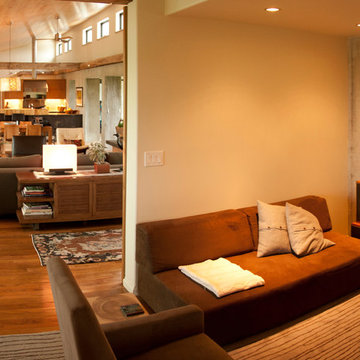
This private family room can be closed off to the rest of the house with a sliding wall that hangs from one of the restored barn beams running through the house. The Concrete wall is uniquely designed for privacy as well, while allowing natural light to enter.
Designed and Constructed by John Mast Construction, Photo by Caleb Mast
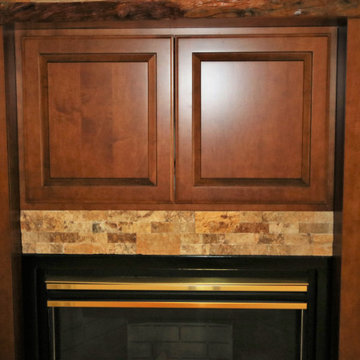
Fireplace updated with stacked stone, custom cabinets and a wood mantel. This facelift on this fireplace created a warm space to sit and read or just enjoy some good conversation.
French Creek Designers assisted with choosing stacked stone for the fireplace surround and choosing a cherry mantel with complimentary accents and cabinets for a unique fireplace.
中くらいな木目調のオープンリビング (白い壁) の写真
1
