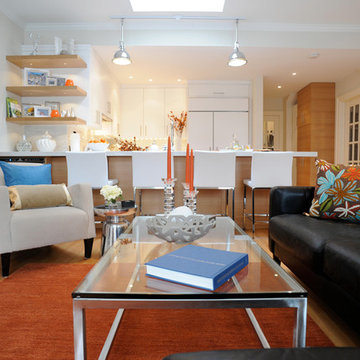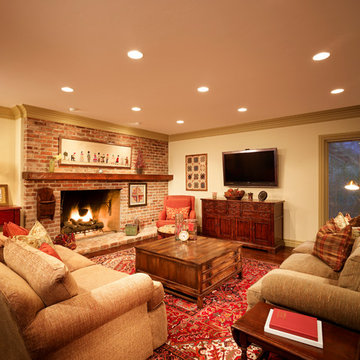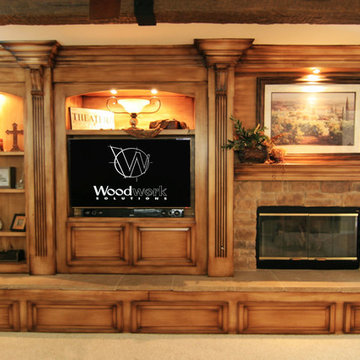中くらいな木目調のオープンリビングの写真
絞り込み:
資材コスト
並び替え:今日の人気順
写真 1〜20 枚目(全 289 枚)
1/4

Soft light reveals every fine detail in the custom cabinetry, illuminating the way along the naturally colored floor patterns. This view shows the arched floor to ceiling windows, exposed wooden beams, built in wooden cabinetry complete with a bar fridge and the 30 foot long sliding door that opens to the outdoors.

© Vance Fox Photography
サクラメントにあるラグジュアリーな中くらいなコンテンポラリースタイルのおしゃれなオープンリビング (ベージュの壁、無垢フローリング、横長型暖炉、石材の暖炉まわり、埋込式メディアウォール) の写真
サクラメントにあるラグジュアリーな中くらいなコンテンポラリースタイルのおしゃれなオープンリビング (ベージュの壁、無垢フローリング、横長型暖炉、石材の暖炉まわり、埋込式メディアウォール) の写真

ニューオリンズにあるお手頃価格の中くらいなトラディショナルスタイルのおしゃれなオープンリビング (濃色無垢フローリング、標準型暖炉、壁掛け型テレビ、ベージュの壁、タイルの暖炉まわり) の写真

The family room is the primary living space in the home, with beautifully detailed fireplace and built-in shelving surround, as well as a complete window wall to the lush back yard. The stained glass windows and panels were designed and made by the homeowner.

A spacious seating area and cozy fireplace provide a comfortable setting for entertaining, or watching your favorite movie.
Photo by: Daniel Contelmo Jr.
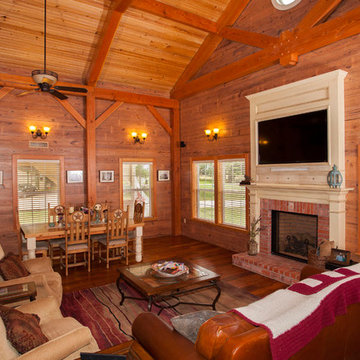
オースティンにある中くらいなラスティックスタイルのおしゃれなオープンリビング (茶色い壁、無垢フローリング、標準型暖炉、レンガの暖炉まわり、壁掛け型テレビ) の写真
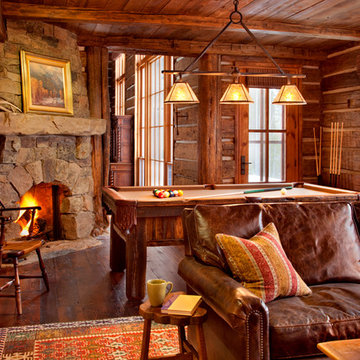
MillerRoodell Architects // Gordon Gregory Photography
他の地域にある中くらいなラスティックスタイルのおしゃれなオープンリビング (無垢フローリング、コーナー設置型暖炉、石材の暖炉まわり) の写真
他の地域にある中くらいなラスティックスタイルのおしゃれなオープンリビング (無垢フローリング、コーナー設置型暖炉、石材の暖炉まわり) の写真
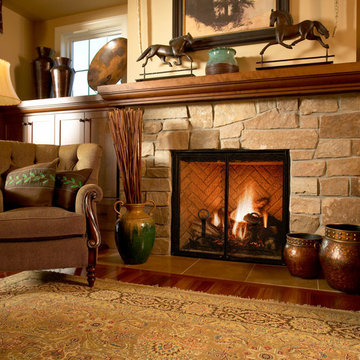
シアトルにある高級な中くらいなトラディショナルスタイルのおしゃれなオープンリビング (標準型暖炉、石材の暖炉まわり、ベージュの壁、無垢フローリング、茶色い床) の写真
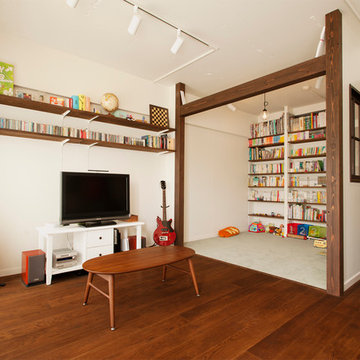
スタイル工房_stylekoubou
東京都下にある中くらいなアジアンスタイルのおしゃれなオープンリビング (濃色無垢フローリング、据え置き型テレビ) の写真
東京都下にある中くらいなアジアンスタイルのおしゃれなオープンリビング (濃色無垢フローリング、据え置き型テレビ) の写真
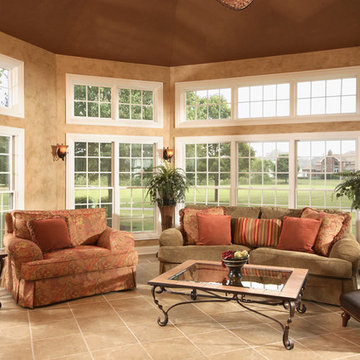
Normandy Designer Vince Weber worked closely with these Lemont, IL homeowners in order to create the sun room, which features plenty of windows that allow natural light and the surrounding outdoor space to be seen.
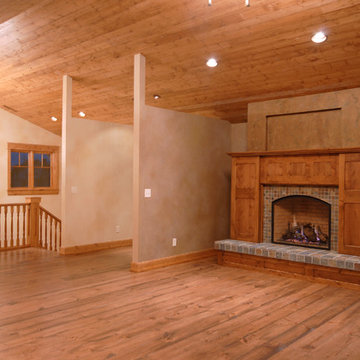
他の地域にあるお手頃価格の中くらいなカントリー風のおしゃれなオープンリビング (ベージュの壁、無垢フローリング、標準型暖炉、タイルの暖炉まわり、テレビなし、茶色い床) の写真
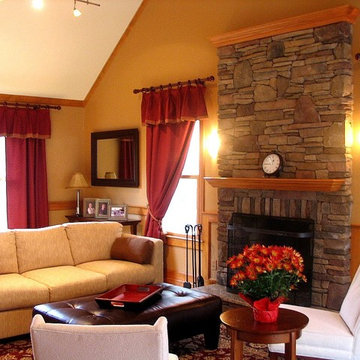
Cold, stark and uninviting were some of the words the client used to describe her living room. She wanted a space that was warm and inviting. The new design achieved creating that kind of space where you’d want to linger. The changes created a stunning place with a new fireplace façade and architectural details that are now the highlight of the room. The new color scheme and furniture are just some of the elements that make this a space that my client loves.

With a view like this, who wouldn't want an equally gorgeous family room? This update included new carpet, a fresh coat of paint, and several new furniture pieces.
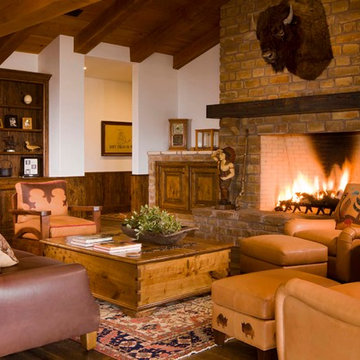
Beautiful rustic/western family room with buffalo leather-upholstered furnishings, including custom design of appliqued chair and ottoman, and hand painted chair and ottoman.

ワシントンD.C.にある高級な中くらいなミッドセンチュリースタイルのおしゃれなオープンリビング (白い壁、淡色無垢フローリング、標準型暖炉、石材の暖炉まわり、埋込式メディアウォール、三角天井) の写真
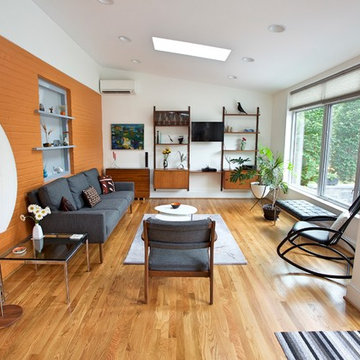
Andrew Sariti
In the sitting room, we kept the home’s original brick wall and the rear window. That wall is painted orange and is now the focal point in the sitting room. The original window opening was converted into a decorative niche with frosted glass and asymmetrical shelves. The guest bedroom is on the other side of the window. The addition’s interior ceiling has the same sloped angle as the shed roof. The center of the addition has a ceiling fan with light.
The addition is heated with a split unit that is discreetly placed on the wall in the addition. The angled shed roof of the addition is echoed in the interior ceiling. The interior décor reflects the clients love of midcentury modern design and furnishings.
中くらいな木目調のオープンリビングの写真
1
