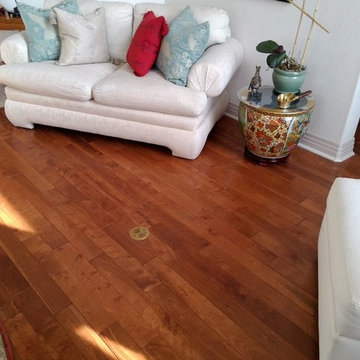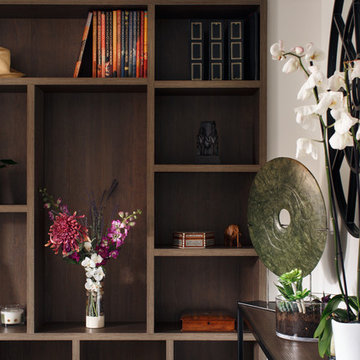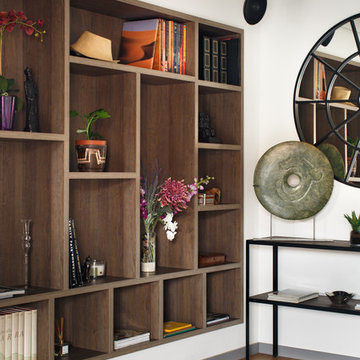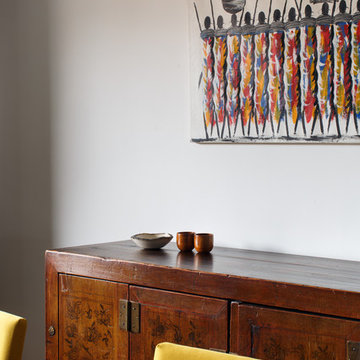中くらいな木目調のファミリールーム (濃色無垢フローリング、白い壁) の写真
絞り込み:
資材コスト
並び替え:今日の人気順
写真 1〜11 枚目(全 11 枚)
1/5
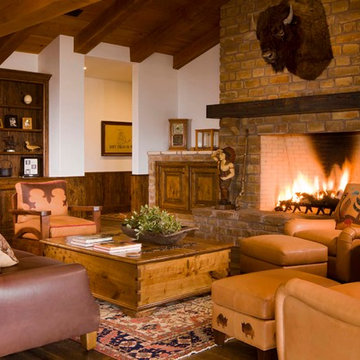
Beautiful rustic/western family room with buffalo leather-upholstered furnishings, including custom design of appliqued chair and ottoman, and hand painted chair and ottoman.
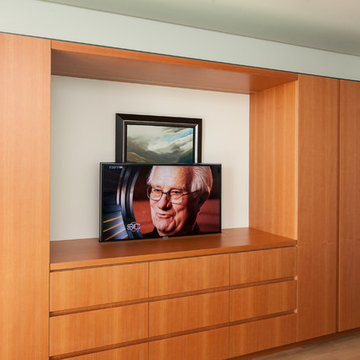
This finely crafted wall unit hides a flat panel television installed by La Scala. When fully dropped down and enclosed, the cover seamlessly hides the television in the cabinet without a trace of it being there.
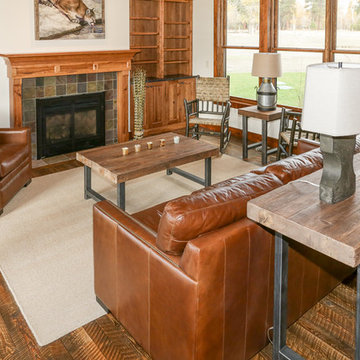
他の地域にある中くらいなトラディショナルスタイルのおしゃれなオープンリビング (白い壁、濃色無垢フローリング、標準型暖炉、タイルの暖炉まわり、テレビなし、茶色い床) の写真
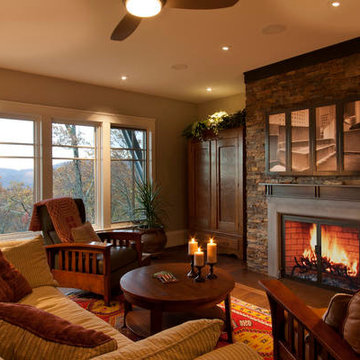
J. Weiland, Photographer
他の地域にある高級な中くらいなトラディショナルスタイルのおしゃれなオープンリビング (白い壁、濃色無垢フローリング、標準型暖炉、石材の暖炉まわり、テレビなし) の写真
他の地域にある高級な中くらいなトラディショナルスタイルのおしゃれなオープンリビング (白い壁、濃色無垢フローリング、標準型暖炉、石材の暖炉まわり、テレビなし) の写真
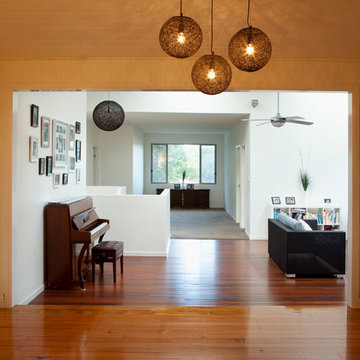
Family Room Link to new Pavilion
The clients came to us with a fantastic Queenslander on a large site and needed to expand to allow for an impending family addition. We analysed the current home, had a look at what they were trying to achieve and suggested a custom designed pavilion as the best option given their situation.
The original Queenslander had a rear deck which we reused as the link by converted this into an internalised light filled transition between the old and the new. The clients now feel that this is an exciting space that has reinvigorated the old house by washing light into the heart of dark internalised space and creating an interesting transitional space into the pavilion
On the upper level and linked to the existing home, the pavilion includes a new ensuited master bedroom with a walk in robe, another spacious bedroom and a sitting area.
The lower level incorporated a new living, dining and kitchen area, powder room, a Laundry all linking to the Sala. This allowed for the living areas to powerfully link to the backyard and pool area. This was one of the major criticisms of the original house that there was no distinct connection with the yard for the young and growing family.
John Downs Photography
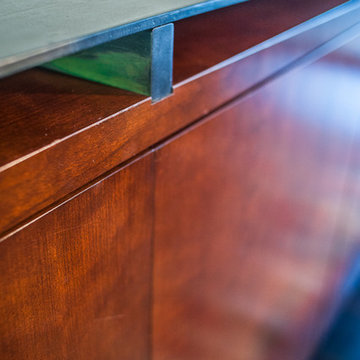
Close-up detail of the 'floating shelf' cabinet top. Photographer: Jonathan Hickerson; Copyright © 2015 diamond phillips
ソルトレイクシティにあるラグジュアリーな中くらいなコンテンポラリースタイルのおしゃれなオープンリビング (白い壁、濃色無垢フローリング、暖炉なし、テレビなし) の写真
ソルトレイクシティにあるラグジュアリーな中くらいなコンテンポラリースタイルのおしゃれなオープンリビング (白い壁、濃色無垢フローリング、暖炉なし、テレビなし) の写真
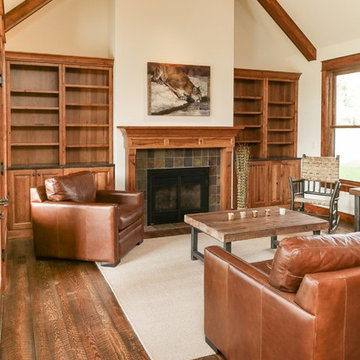
他の地域にある中くらいなトラディショナルスタイルのおしゃれなオープンリビング (白い壁、濃色無垢フローリング、標準型暖炉、タイルの暖炉まわり、テレビなし、茶色い床) の写真
中くらいな木目調のファミリールーム (濃色無垢フローリング、白い壁) の写真
1
