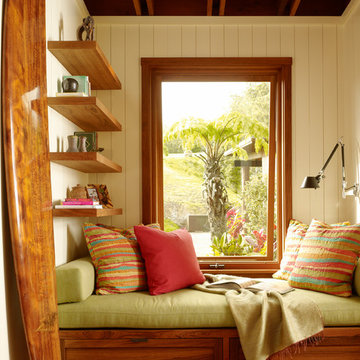木目調のファミリールーム (濃色無垢フローリング、淡色無垢フローリング、無垢フローリング) の写真
並び替え:今日の人気順
写真 1〜20 枚目(全 1,232 枚)

Living room designed with great care. Fireplace is lit.
シャーロットにある高級な中くらいなミッドセンチュリースタイルのおしゃれなファミリールーム (濃色無垢フローリング、標準型暖炉、レンガの暖炉まわり、グレーの壁、据え置き型テレビ、アクセントウォール) の写真
シャーロットにある高級な中くらいなミッドセンチュリースタイルのおしゃれなファミリールーム (濃色無垢フローリング、標準型暖炉、レンガの暖炉まわり、グレーの壁、据え置き型テレビ、アクセントウォール) の写真

Loft/Balcony - over looking the Great Room.
Balcony to lake.
Remodel.
Photography by Alyssa Lee
ミネアポリスにある高級な小さなラスティックスタイルのおしゃれなロフトリビング (ベージュの壁、濃色無垢フローリング、標準型暖炉、石材の暖炉まわり、埋込式メディアウォール、茶色い床) の写真
ミネアポリスにある高級な小さなラスティックスタイルのおしゃれなロフトリビング (ベージュの壁、濃色無垢フローリング、標準型暖炉、石材の暖炉まわり、埋込式メディアウォール、茶色い床) の写真
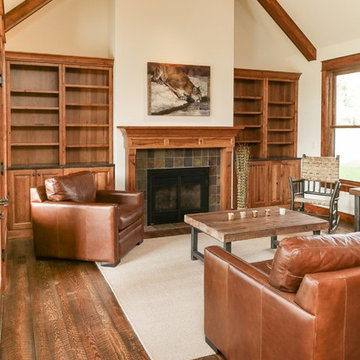
他の地域にある中くらいなトラディショナルスタイルのおしゃれなオープンリビング (白い壁、濃色無垢フローリング、標準型暖炉、タイルの暖炉まわり、テレビなし、茶色い床) の写真

他の地域にある高級な小さなトラディショナルスタイルのおしゃれなオープンリビング (埋込式メディアウォール、白い壁、無垢フローリング、暖炉なし) の写真
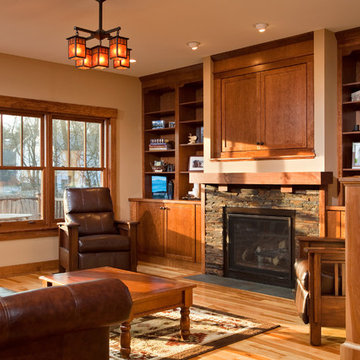
ボストンにあるお手頃価格の中くらいなトラディショナルスタイルのおしゃれな独立型ファミリールーム (ベージュの壁、淡色無垢フローリング、標準型暖炉、石材の暖炉まわり、内蔵型テレビ) の写真
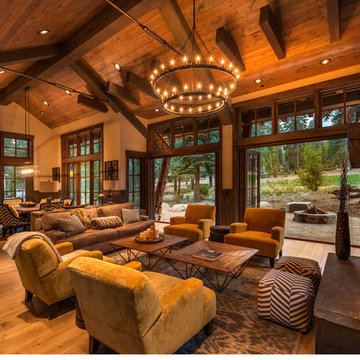
© Vance Fox Photography
サクラメントにあるラグジュアリーな中くらいなラスティックスタイルのおしゃれなオープンリビング (ベージュの壁、無垢フローリング、標準型暖炉、タイルの暖炉まわり、テレビなし) の写真
サクラメントにあるラグジュアリーな中くらいなラスティックスタイルのおしゃれなオープンリビング (ベージュの壁、無垢フローリング、標準型暖炉、タイルの暖炉まわり、テレビなし) の写真
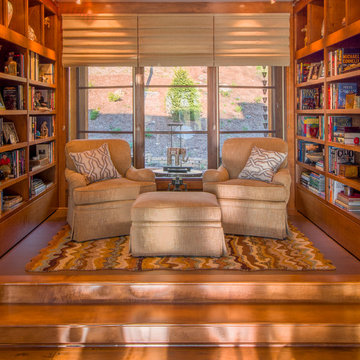
Jeff Miller
他の地域にある小さなトランジショナルスタイルのおしゃれな独立型ファミリールーム (ライブラリー、無垢フローリング、暖炉なし、テレビなし) の写真
他の地域にある小さなトランジショナルスタイルのおしゃれな独立型ファミリールーム (ライブラリー、無垢フローリング、暖炉なし、テレビなし) の写真

Family room with dining area included. Cathedral ceilings with tongue and groove wood and beams. Windows along baack wall overlooking the lake. Large stone fireplace.

This three-story vacation home for a family of ski enthusiasts features 5 bedrooms and a six-bed bunk room, 5 1/2 bathrooms, kitchen, dining room, great room, 2 wet bars, great room, exercise room, basement game room, office, mud room, ski work room, decks, stone patio with sunken hot tub, garage, and elevator.
The home sits into an extremely steep, half-acre lot that shares a property line with a ski resort and allows for ski-in, ski-out access to the mountain’s 61 trails. This unique location and challenging terrain informed the home’s siting, footprint, program, design, interior design, finishes, and custom made furniture.
Credit: Samyn-D'Elia Architects
Project designed by Franconia interior designer Randy Trainor. She also serves the New Hampshire Ski Country, Lake Regions and Coast, including Lincoln, North Conway, and Bartlett.
For more about Randy Trainor, click here: https://crtinteriors.com/
To learn more about this project, click here: https://crtinteriors.com/ski-country-chic/
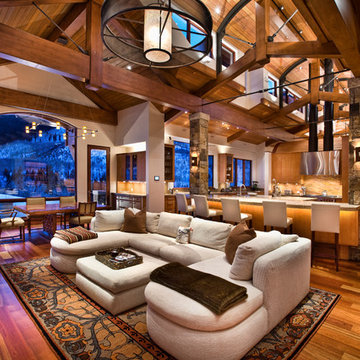
Jigsaw Ranch Family Room By Charles Cunniffe Architects. Photo by Michael Hefferon
デンバーにあるトラディショナルスタイルのおしゃれなオープンリビング (ベージュの壁、無垢フローリング) の写真
デンバーにあるトラディショナルスタイルのおしゃれなオープンリビング (ベージュの壁、無垢フローリング) の写真

Karol Steczkowski | 860.770.6705 | www.toprealestatephotos.com
ブリッジポートにあるトラディショナルスタイルのおしゃれなファミリールーム (ライブラリー、無垢フローリング、標準型暖炉、石材の暖炉まわり、赤い床、赤いソファ) の写真
ブリッジポートにあるトラディショナルスタイルのおしゃれなファミリールーム (ライブラリー、無垢フローリング、標準型暖炉、石材の暖炉まわり、赤い床、赤いソファ) の写真

This photo features a breakfast nook and den off of the kitchen designed by Peter J. Pioli Interiors in Sapphire, NC.
他の地域にあるお手頃価格の中くらいなラスティックスタイルのおしゃれな独立型ファミリールーム (無垢フローリング、ライブラリー、茶色い壁、暖炉なし、木材の暖炉まわり、壁掛け型テレビ) の写真
他の地域にあるお手頃価格の中くらいなラスティックスタイルのおしゃれな独立型ファミリールーム (無垢フローリング、ライブラリー、茶色い壁、暖炉なし、木材の暖炉まわり、壁掛け型テレビ) の写真

Greg Premru
ボストンにあるトラディショナルスタイルのおしゃれなファミリールーム (ライブラリー、茶色い壁、濃色無垢フローリング、暖炉なし、埋込式メディアウォール、茶色い床) の写真
ボストンにあるトラディショナルスタイルのおしゃれなファミリールーム (ライブラリー、茶色い壁、濃色無垢フローリング、暖炉なし、埋込式メディアウォール、茶色い床) の写真

シカゴにある広いトラディショナルスタイルのおしゃれなオープンリビング (緑の壁、無垢フローリング、標準型暖炉、石材の暖炉まわり、内蔵型テレビ) の写真
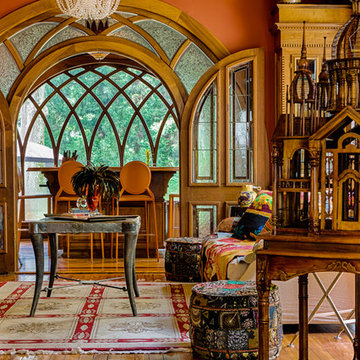
Doug Sturgess Photography taken in the West End Atlanta,
Barbara English Interior Design,
Cool Chairz -contemporary orange bar stools,
Westside Foundry - rug,
cabinets, windows and floors all custom and original to the house

Kurt Johnson
オマハにあるラグジュアリーな広いトラディショナルスタイルのおしゃれなファミリールーム (ライブラリー、茶色い壁、標準型暖炉、埋込式メディアウォール、無垢フローリング、茶色いソファ) の写真
オマハにあるラグジュアリーな広いトラディショナルスタイルのおしゃれなファミリールーム (ライブラリー、茶色い壁、標準型暖炉、埋込式メディアウォール、無垢フローリング、茶色いソファ) の写真

The Engawa is fully enclosed from the Nakaniwa with contemporary sliding glass doors on each side. The fir ceilings are sloped to above the Ramna window panels. The Nakaniwa features limestone boulder steps, decorative gravel with stepping stones, and a variety of native plants.
木目調のファミリールーム (濃色無垢フローリング、淡色無垢フローリング、無垢フローリング) の写真
1


