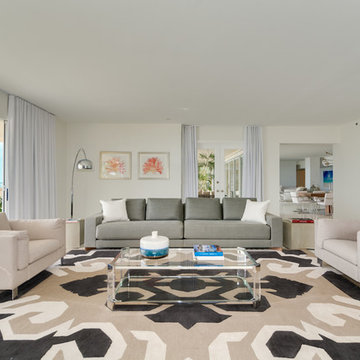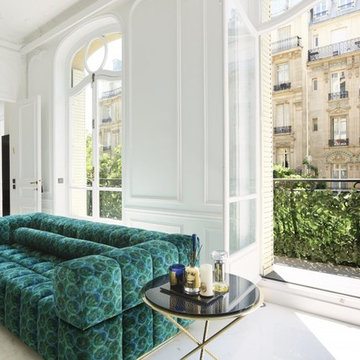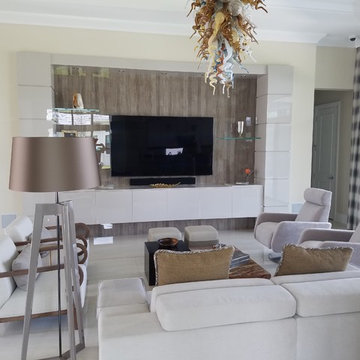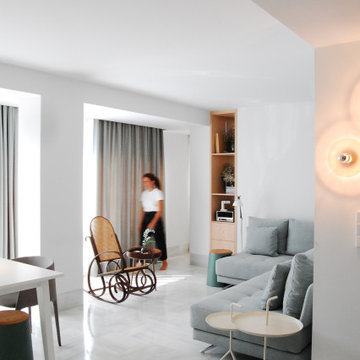白いファミリールーム (大理石の床) の写真
絞り込み:
資材コスト
並び替え:今日の人気順
写真 121〜140 枚目(全 347 枚)
1/3
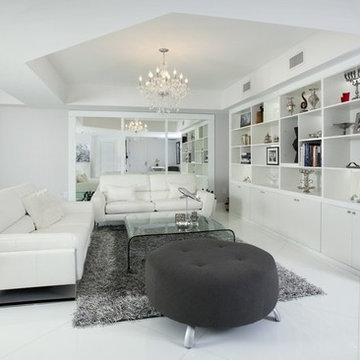
Open family room
マイアミにある高級な中くらいなコンテンポラリースタイルのおしゃれなオープンリビング (ライブラリー、白い壁、大理石の床、テレビなし) の写真
マイアミにある高級な中くらいなコンテンポラリースタイルのおしゃれなオープンリビング (ライブラリー、白い壁、大理石の床、テレビなし) の写真
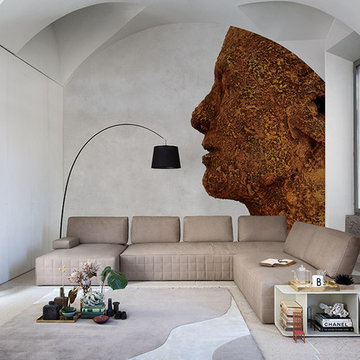
Artists wallcovering collection 2016/17 by Inkiostro Bianco - Artista Matteo Tampone
ボローニャにある広いコンテンポラリースタイルのおしゃれな独立型ファミリールーム (マルチカラーの壁、大理石の床) の写真
ボローニャにある広いコンテンポラリースタイルのおしゃれな独立型ファミリールーム (マルチカラーの壁、大理石の床) の写真
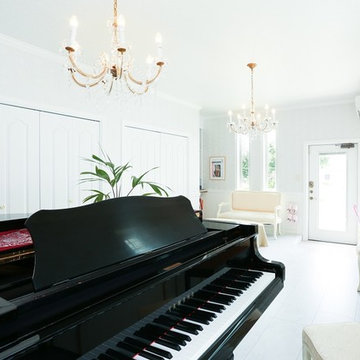
北の地に佇む白亜の邸宅
他の地域にあるお手頃価格の中くらいなトラディショナルスタイルのおしゃれなファミリールーム (ミュージックルーム、白い壁、大理石の床、暖炉なし、テレビなし、白い床) の写真
他の地域にあるお手頃価格の中くらいなトラディショナルスタイルのおしゃれなファミリールーム (ミュージックルーム、白い壁、大理石の床、暖炉なし、テレビなし、白い床) の写真
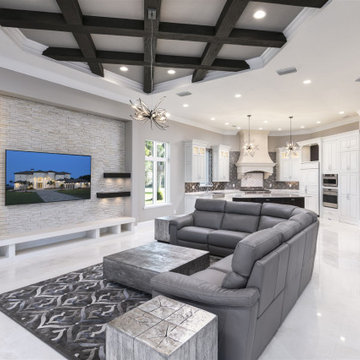
The family room’s contemporary feel is evident in the stacked stone feature wall which behind the scenes houses the homes electronics. Custom designed and crafted backlit panels on the stacked stone wall are harmonious with the colored of the coffered ceiling.
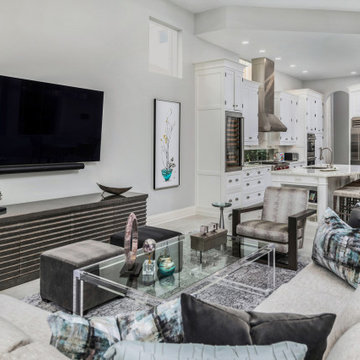
Mixing contemporary style with traditional architectural features, allowed us to put a fresh new face, while keeping the familiar warm comforts. Multiple conversation areas that are cozy and intimate break up the vast open floor plan, allowing the homeowners to enjoy intimate gatherings or host grand events. Matching white conversation couches were used in the living room to section the large space without closing it off. A wet bar was built in the corner of the living room with custom glass cabinetry and leather bar stools. Carrera marble was used throughout to coordinate with the traditional architectural features. And, a mixture of metallics were used to add a touch of modern glam.
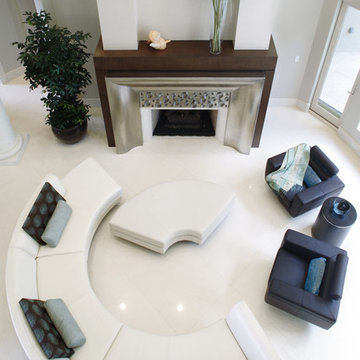
Italian modular sofa with swivel chairs. View from second floor balcony.
アトランタにある広いモダンスタイルのおしゃれなオープンリビング (白い壁、大理石の床、標準型暖炉、金属の暖炉まわり、テレビなし) の写真
アトランタにある広いモダンスタイルのおしゃれなオープンリビング (白い壁、大理石の床、標準型暖炉、金属の暖炉まわり、テレビなし) の写真
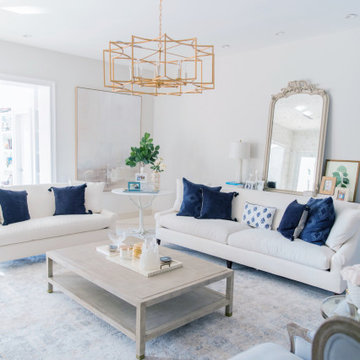
The owner wanted to space to be have more seating, requiring us to place a large sofa. She also wanted to place a new rug, a new artwork and a new light fixture. She also wanted more color - especially blue tones! We did just that by designing this family room that is in the modern classic style with a touch of coastal and french country accents.
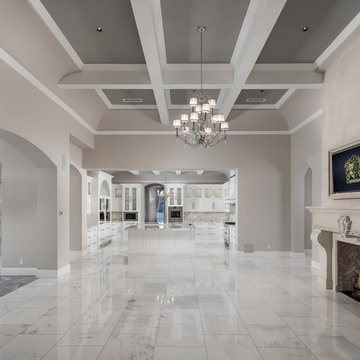
World Renowned Architecture Firm Fratantoni Design created this beautiful home! They design home plans for families all over the world in any size and style. They also have in-house Interior Designer Firm Fratantoni Interior Designers and world class Luxury Home Building Firm Fratantoni Luxury Estates! Hire one or all three companies to design and build and or remodel your home!
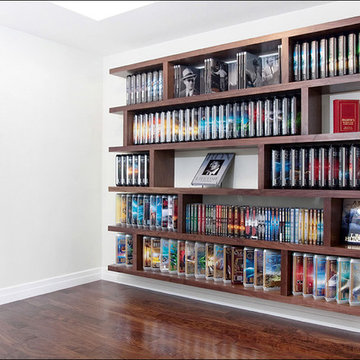
Urban Project Management
タンパにあるお手頃価格の小さなコンテンポラリースタイルのおしゃれなオープンリビング (ライブラリー、緑の壁、大理石の床、グレーの床) の写真
タンパにあるお手頃価格の小さなコンテンポラリースタイルのおしゃれなオープンリビング (ライブラリー、緑の壁、大理石の床、グレーの床) の写真
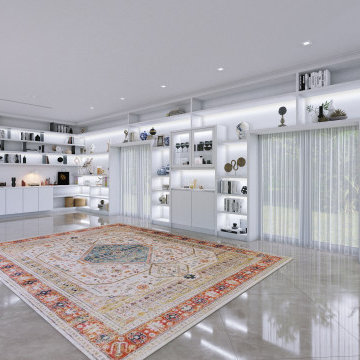
Our client who loves libraries request us to design a wall storage with a bar incorporated
マイアミにあるラグジュアリーな広いコンテンポラリースタイルのおしゃれなオープンリビング (白い壁、大理石の床、テレビなし) の写真
マイアミにあるラグジュアリーな広いコンテンポラリースタイルのおしゃれなオープンリビング (白い壁、大理石の床、テレビなし) の写真
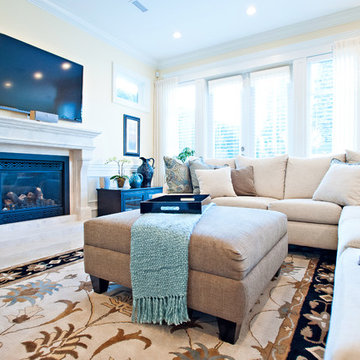
Designed by Beyond Beige
www.beyondbeige.com
Ph: 604-876-.3800
Randal Kurt Photography
The Living Lab Furniture
バンクーバーにある広いトラディショナルスタイルのおしゃれな独立型ファミリールーム (黄色い壁、大理石の床、標準型暖炉、石材の暖炉まわり、壁掛け型テレビ、白い床) の写真
バンクーバーにある広いトラディショナルスタイルのおしゃれな独立型ファミリールーム (黄色い壁、大理石の床、標準型暖炉、石材の暖炉まわり、壁掛け型テレビ、白い床) の写真
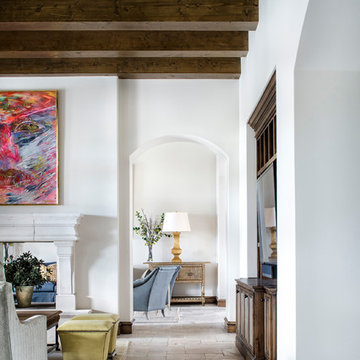
オースティンにあるラグジュアリーな巨大なトラディショナルスタイルのおしゃれなオープンリビング (白い壁、大理石の床、両方向型暖炉、石材の暖炉まわり、埋込式メディアウォール) の写真
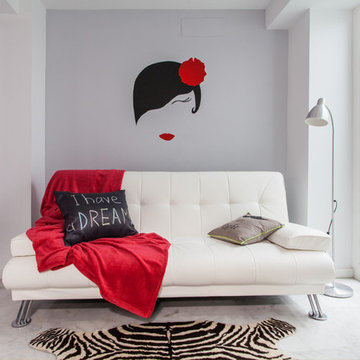
Pablo Cousinou
セビリアにある低価格の小さなエクレクティックスタイルのおしゃれな独立型ファミリールーム (グレーの壁、暖炉なし、大理石の床、テレビなし) の写真
セビリアにある低価格の小さなエクレクティックスタイルのおしゃれな独立型ファミリールーム (グレーの壁、暖炉なし、大理石の床、テレビなし) の写真
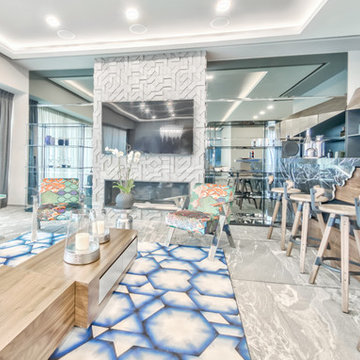
Eduardo Roditi Photography
広いモダンスタイルのおしゃれなロフトリビング (ホームバー、グレーの壁、大理石の床、標準型暖炉、石材の暖炉まわり、壁掛け型テレビ、グレーの床) の写真
広いモダンスタイルのおしゃれなロフトリビング (ホームバー、グレーの壁、大理石の床、標準型暖炉、石材の暖炉まわり、壁掛け型テレビ、グレーの床) の写真
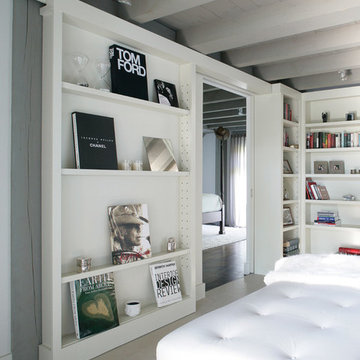
Inspiration for a contemporary styled farmhouse in The Hamptons featuring a neutral color palette patio, rectangular swimming pool, library, living room, dark hardwood floors, artwork, and ornaments that all entwine beautifully in this elegant home.
Project designed by Tribeca based interior designer Betty Wasserman. She designs luxury homes in New York City (Manhattan), The Hamptons (Southampton), and the entire tri-state area.
For more about Betty Wasserman, click here: https://www.bettywasserman.com/
To learn more about this project, click here: https://www.bettywasserman.com/spaces/modern-farmhouse/
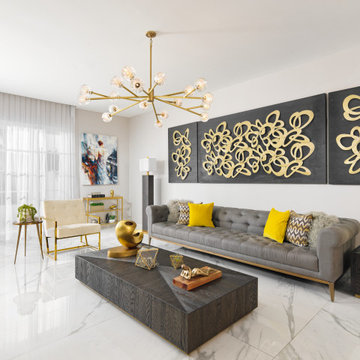
Family room next to the open kitchen
マイアミにある高級な広いコンテンポラリースタイルのおしゃれなロフトリビング (ホームバー、白い壁、大理石の床、壁掛け型テレビ、白い床) の写真
マイアミにある高級な広いコンテンポラリースタイルのおしゃれなロフトリビング (ホームバー、白い壁、大理石の床、壁掛け型テレビ、白い床) の写真
白いファミリールーム (大理石の床) の写真
7
