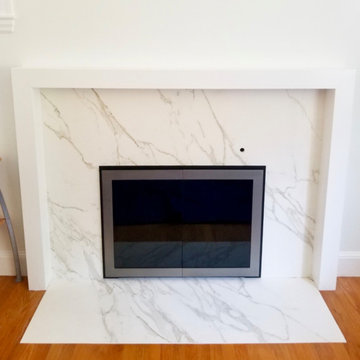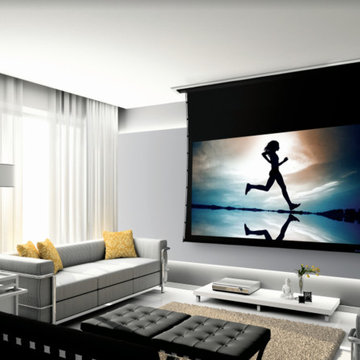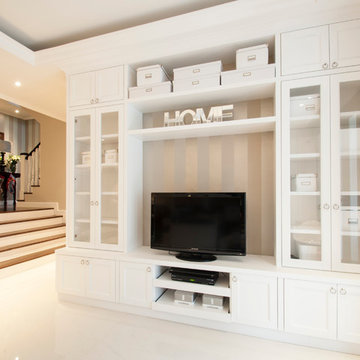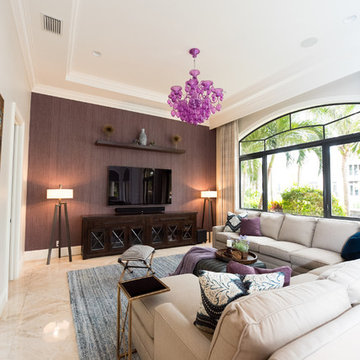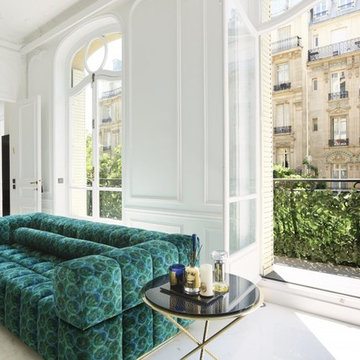白いトランジショナルスタイルのファミリールーム (大理石の床) の写真
絞り込み:
資材コスト
並び替え:今日の人気順
写真 1〜20 枚目(全 50 枚)
1/4

White painted built-in cabinetry along one wall creates the perfect spot for the 72" flat screen television as well as an assortment visually appealing accessories. Low and center, a two-sided fireplace, shared by both the Family Room and adjoining Pool Table Room.
Robeson Design Interiors, Interior Design & Photo Styling | Ryan Garvin, Photography | Please Note: For information on items seen in these photos, leave a comment. For info about our work: info@robesondesign.com
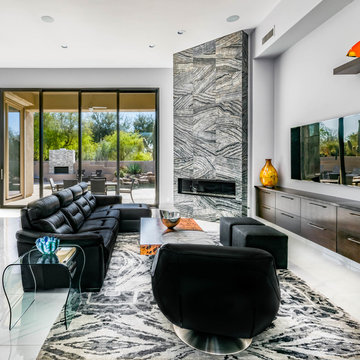
Family room with large corner gas fireplace, wall mounted tv and floating dark wood cabinets. Sliding glass doors open to outdoor living area, fireplace and pool.
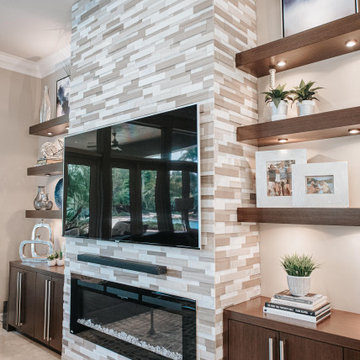
マイアミにある高級な広いトランジショナルスタイルのおしゃれなオープンリビング (白い壁、大理石の床、吊り下げ式暖炉、石材の暖炉まわり、壁掛け型テレビ、ベージュの床、格子天井) の写真
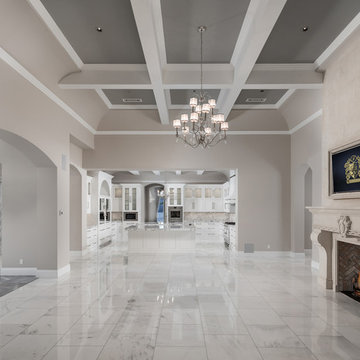
We love the elegance of the white marble, the coffered/vaulted ceilings, and the herringbone inlay detail work in the fireplace.
フェニックスにあるラグジュアリーな広いトランジショナルスタイルのおしゃれなオープンリビング (グレーの壁、大理石の床、石材の暖炉まわり、埋込式メディアウォール、グレーの床) の写真
フェニックスにあるラグジュアリーな広いトランジショナルスタイルのおしゃれなオープンリビング (グレーの壁、大理石の床、石材の暖炉まわり、埋込式メディアウォール、グレーの床) の写真
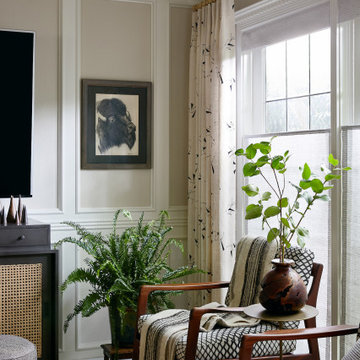
Photography by Aubrie Pick
サンフランシスコにある中くらいなトランジショナルスタイルのおしゃれなファミリールーム (ベージュの壁、大理石の床、壁掛け型テレビ) の写真
サンフランシスコにある中くらいなトランジショナルスタイルのおしゃれなファミリールーム (ベージュの壁、大理石の床、壁掛け型テレビ) の写真
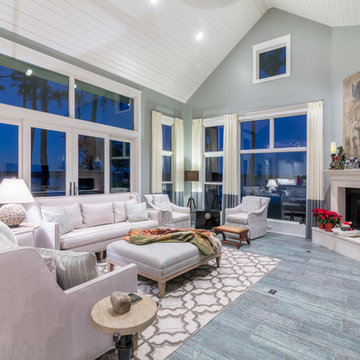
Luis Barrero Photography
アトランタにある高級な広いトランジショナルスタイルのおしゃれなオープンリビング (青い壁、大理石の床、コーナー設置型暖炉、石材の暖炉まわり、据え置き型テレビ) の写真
アトランタにある高級な広いトランジショナルスタイルのおしゃれなオープンリビング (青い壁、大理石の床、コーナー設置型暖炉、石材の暖炉まわり、据え置き型テレビ) の写真
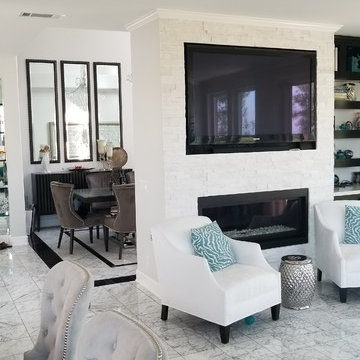
オレンジカウンティにあるお手頃価格の中くらいなトランジショナルスタイルのおしゃれなオープンリビング (グレーの壁、大理石の床、標準型暖炉、石材の暖炉まわり、壁掛け型テレビ、グレーの床) の写真
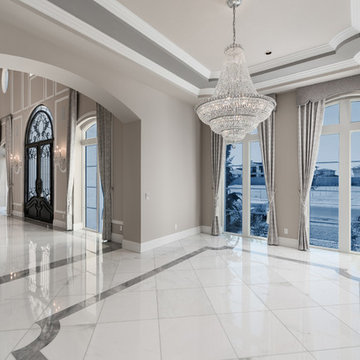
Simple and elegant vaulted ceilings in the living room designed with a crown molding design.
フェニックスにあるラグジュアリーな巨大なトランジショナルスタイルのおしゃれなオープンリビング (ホームバー、ベージュの壁、大理石の床、標準型暖炉、石材の暖炉まわり、壁掛け型テレビ、マルチカラーの床) の写真
フェニックスにあるラグジュアリーな巨大なトランジショナルスタイルのおしゃれなオープンリビング (ホームバー、ベージュの壁、大理石の床、標準型暖炉、石材の暖炉まわり、壁掛け型テレビ、マルチカラーの床) の写真
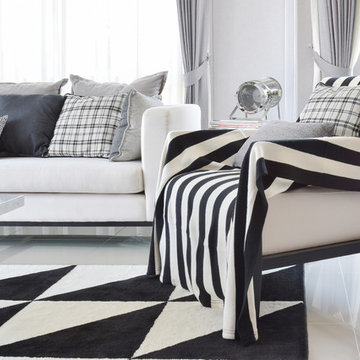
Black and White Stunning Den !!!
Dramatic Spaces for Very Large Personalities!
Award Winning Luxury Interior Design Specializing in Creating UNIQUE Homes and Spaces for Clients in Old Metairie, Lakeview, Uptown and all of New Orleans.
We are one of the only interior design firms specializing in marrying the old historic elements with new transitional pieces. Blending your antiques with new pieces will give you a UNIQUE home that will make a lasting statement.
Whether you are building a new home or renovating your current home, your family room is a central room in your home so you want it to be comfortable, functional and beautiful. We will create a UNIQUE family room by cleverly and skillfully combining different shades and textures of color to create a soothing and relaxing family room retreat.
These custom designed family rooms all boast the use of antiques and vintage pieces along with new elements to add interest making your family room UNIQUE!
Making your room a 'statement' room that you friends will swoon over is accomplished first by the careful design sourcing and selection of the large pieces but the interior design details in the drapery, decor, pillows, art and greenery all combine to make you smile !
KHB Interiors New Orleans
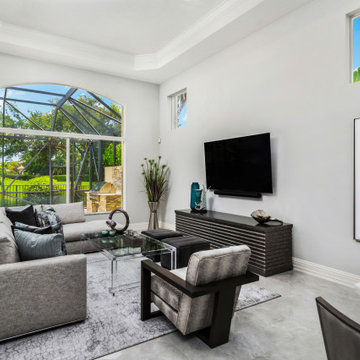
Mixing contemporary style with traditional architectural features, allowed us to put a fresh new face, while keeping the familiar warm comforts. Multiple conversation areas that are cozy and intimate break up the vast open floor plan, allowing the homeowners to enjoy intimate gatherings or host grand events. Matching white conversation couches were used in the living room to section the large space without closing it off. A wet bar was built in the corner of the living room with custom glass cabinetry and leather bar stools. Carrera marble was used throughout to coordinate with the traditional architectural features. And, a mixture of metallics were used to add a touch of modern glam.
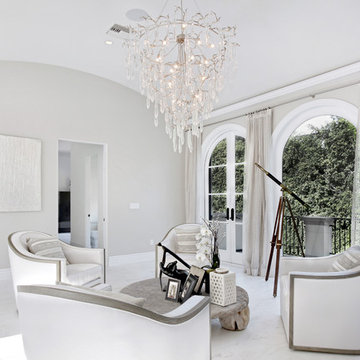
Photo Credit: Jeri Kroegel
ロサンゼルスにある広いトランジショナルスタイルのおしゃれなオープンリビング (グレーの壁、大理石の床、暖炉なし、テレビなし) の写真
ロサンゼルスにある広いトランジショナルスタイルのおしゃれなオープンリビング (グレーの壁、大理石の床、暖炉なし、テレビなし) の写真
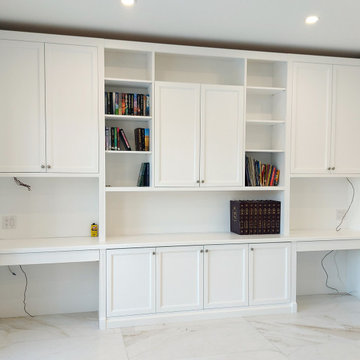
Wall unit cabinets and twin workstations
トロントにある低価格の中くらいなトランジショナルスタイルのおしゃれなオープンリビング (ライブラリー、白い壁、大理石の床、白い床) の写真
トロントにある低価格の中くらいなトランジショナルスタイルのおしゃれなオープンリビング (ライブラリー、白い壁、大理石の床、白い床) の写真
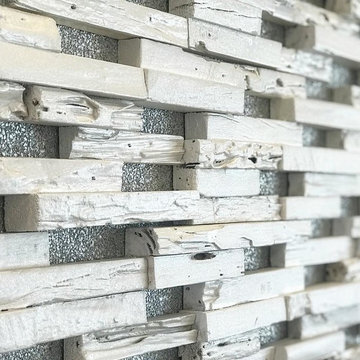
Custom Finishes by: Jeremy Jones Fine Finishes
Custom driftwood wall; driftwood pieces are painted in pearl white with silver undercoat. Laid out in a staggered patteren, ontop of a silver mica wallcovering.
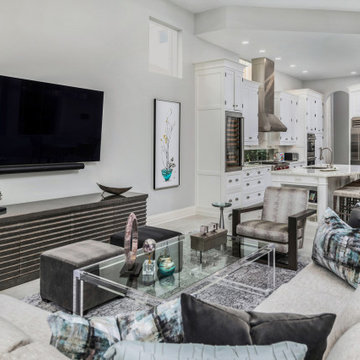
Mixing contemporary style with traditional architectural features, allowed us to put a fresh new face, while keeping the familiar warm comforts. Multiple conversation areas that are cozy and intimate break up the vast open floor plan, allowing the homeowners to enjoy intimate gatherings or host grand events. Matching white conversation couches were used in the living room to section the large space without closing it off. A wet bar was built in the corner of the living room with custom glass cabinetry and leather bar stools. Carrera marble was used throughout to coordinate with the traditional architectural features. And, a mixture of metallics were used to add a touch of modern glam.
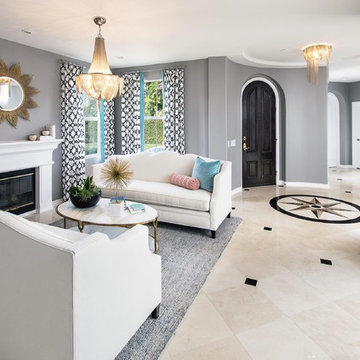
オレンジカウンティにある高級な中くらいなトランジショナルスタイルのおしゃれな独立型ファミリールーム (グレーの壁、大理石の床、ベージュの床、標準型暖炉、漆喰の暖炉まわり、テレビなし) の写真
白いトランジショナルスタイルのファミリールーム (大理石の床) の写真
1
