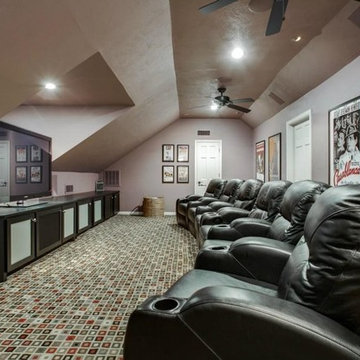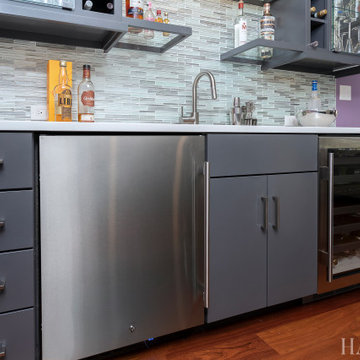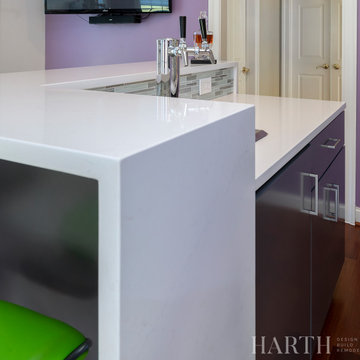グレーのファミリールーム (紫の壁) の写真
絞り込み:
資材コスト
並び替え:今日の人気順
写真 21〜37 枚目(全 37 枚)
1/3
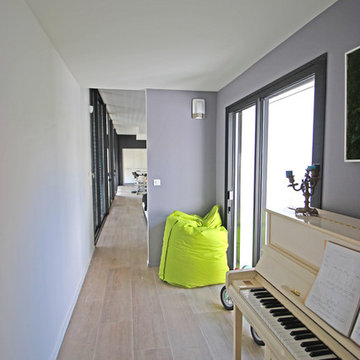
Atelier Scenario
トゥールーズにある高級な広いコンテンポラリースタイルのおしゃれなオープンリビング (ミュージックルーム、紫の壁、セラミックタイルの床、暖炉なし、茶色い床) の写真
トゥールーズにある高級な広いコンテンポラリースタイルのおしゃれなオープンリビング (ミュージックルーム、紫の壁、セラミックタイルの床、暖炉なし、茶色い床) の写真
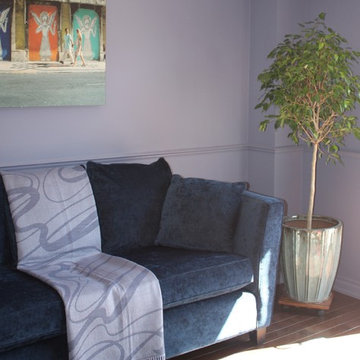
Here's a perfect example of putting all the colours you love into a room and it just works.
From teal to plum to purple....rich jewel tones.
トロントにある中くらいなコンテンポラリースタイルのおしゃれなファミリールーム (紫の壁、セラミックタイルの床、暖炉なし、テレビなし) の写真
トロントにある中くらいなコンテンポラリースタイルのおしゃれなファミリールーム (紫の壁、セラミックタイルの床、暖炉なし、テレビなし) の写真
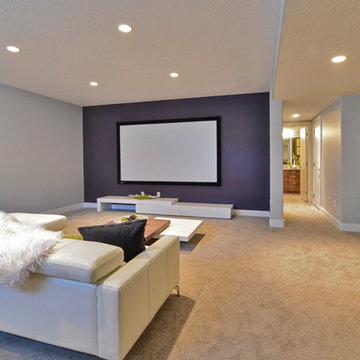
E3 Architecture Inc
エドモントンにある高級な小さなコンテンポラリースタイルのおしゃれなオープンリビング (ホームバー、紫の壁、カーペット敷き、暖炉なし、壁掛け型テレビ) の写真
エドモントンにある高級な小さなコンテンポラリースタイルのおしゃれなオープンリビング (ホームバー、紫の壁、カーペット敷き、暖炉なし、壁掛け型テレビ) の写真
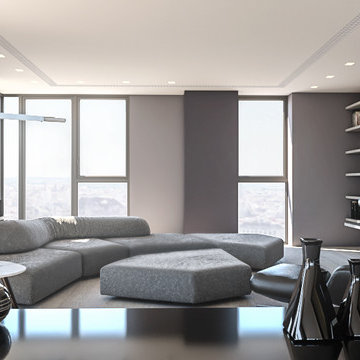
Interior Design di un appartamento di circa 230 mq a Milano, situato nella Torre Solaria, l’edificio resistenziale di 143 metri progettato dallo Studio Arquitectonica di Miami e realizzato nell'ambito del Progetto Milano Porta Nuova .
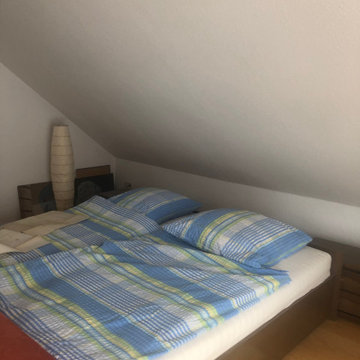
Meine Kunden wünschten sich ein Gästezimmer. Das würde zwar nur wenig genutzt werden, aber der Raum über der Garage war nun einmal fällig.
Da wir im Wohnzimmer keinen Kamin unterbringen konnten, habe ich aus diesem ungeliebtem Appendix ein "Winterwohnzimmer" gemacht, den hier war ein Schornstein gar kein Problem,
Zwei neue Dachflächenfenster sorgen für Helligkeit und die beiden Durchbrüche zum Flur sorgen dafür, dass dieser auch etwas von der neuen Lichtquelle profitiert und das zwei Wohnzimmer nicht mehr nur ein Anhängsel ist.
Gäste kommen jetzt häufiger als geplant - aus dem Sofa läßt sich in wenigen Minuten ein sehr komfortables Bett machen.
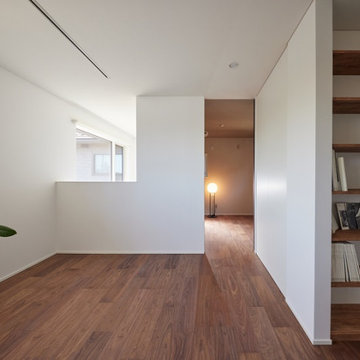
2階フリースペースには造作本棚を設置。奥には4.5帖の個室があります。
他の地域にあるモダンスタイルのおしゃれなオープンリビング (紫の壁、合板フローリング、茶色い床、クロスの天井、壁紙、白い天井) の写真
他の地域にあるモダンスタイルのおしゃれなオープンリビング (紫の壁、合板フローリング、茶色い床、クロスの天井、壁紙、白い天井) の写真
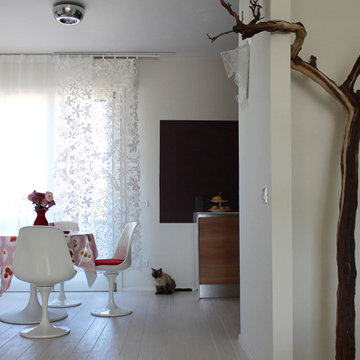
Photo by Alessandra Meacci Arch.
ヴェネツィアにあるエクレクティックスタイルのおしゃれなファミリールーム (紫の壁、磁器タイルの床、薪ストーブ、白い床) の写真
ヴェネツィアにあるエクレクティックスタイルのおしゃれなファミリールーム (紫の壁、磁器タイルの床、薪ストーブ、白い床) の写真
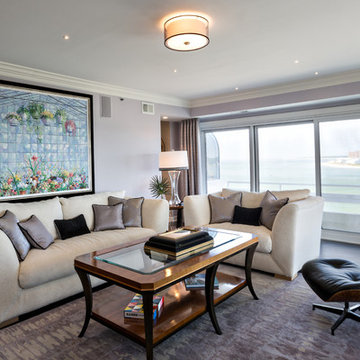
photography by Glenn Bashaw
remodel work by Steve Kitzmiller
他の地域にあるトランジショナルスタイルのおしゃれなオープンリビング (紫の壁、セラミックタイルの床、黒い床) の写真
他の地域にあるトランジショナルスタイルのおしゃれなオープンリビング (紫の壁、セラミックタイルの床、黒い床) の写真
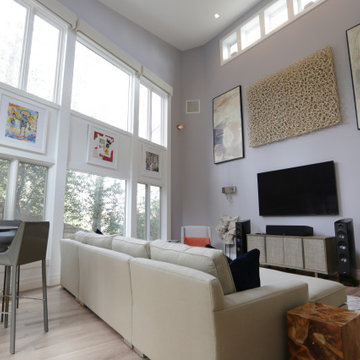
This gallery room design elegantly combines cool color tones with a sleek modern look. The wavy area rug anchors the room with subtle visual textures reminiscent of water. The art in the space makes the room feel much like a museum, while the furniture and accessories will bring in warmth into the room.
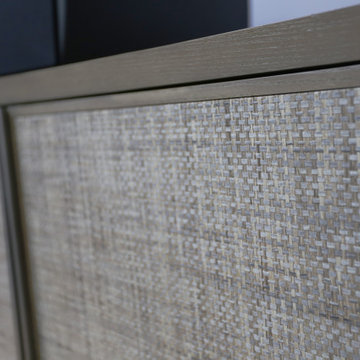
This gallery room design elegantly combines cool color tones with a sleek modern look. The wavy area rug anchors the room with subtle visual textures reminiscent of water. The art in the space makes the room feel much like a museum, while the furniture and accessories will bring in warmth into the room.
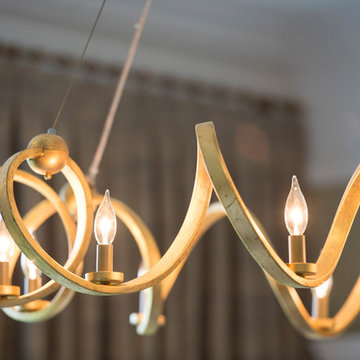
This open concept Family Room pulled inspiration from the purple accent wall. We emphasized the 12 foot ceilings by raising the drapery panels above the window, added motorized Hunter Douglas Silhouettes to the windows, and pops of purple and gold throughout.
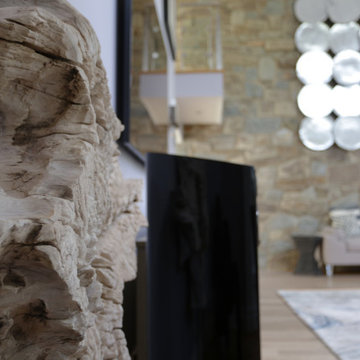
This gallery room design elegantly combines cool color tones with a sleek modern look. The wavy area rug anchors the room with subtle visual textures reminiscent of water. The art in the space makes the room feel much like a museum, while the furniture and accessories will bring in warmth into the room.
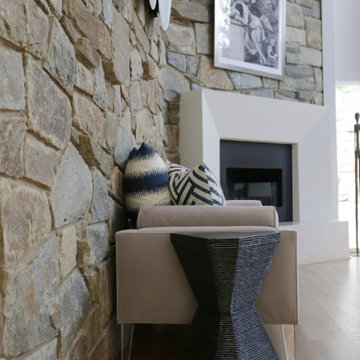
This gallery room design elegantly combines cool color tones with a sleek modern look. The wavy area rug anchors the room with subtle visual textures reminiscent of water. The art in the space makes the room feel much like a museum, while the furniture and accessories will bring in warmth into the room.
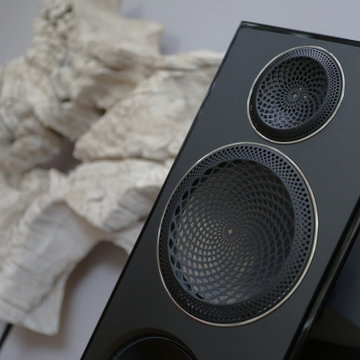
This gallery room design elegantly combines cool color tones with a sleek modern look. The wavy area rug anchors the room with subtle visual textures reminiscent of water. The art in the space makes the room feel much like a museum, while the furniture and accessories will bring in warmth into the room.
グレーのファミリールーム (紫の壁) の写真
2
