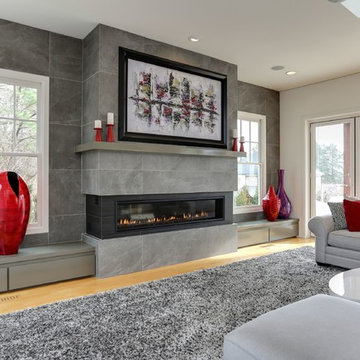グレーのファミリールーム (グレーの壁、紫の壁) の写真
絞り込み:
資材コスト
並び替え:今日の人気順
写真 1〜20 枚目(全 4,865 枚)
1/4

From kitchen looking in to the great room.
ボイシにあるお手頃価格の中くらいなトラディショナルスタイルのおしゃれなオープンリビング (グレーの壁、ラミネートの床、標準型暖炉、レンガの暖炉まわり、壁掛け型テレビ、茶色い床) の写真
ボイシにあるお手頃価格の中くらいなトラディショナルスタイルのおしゃれなオープンリビング (グレーの壁、ラミネートの床、標準型暖炉、レンガの暖炉まわり、壁掛け型テレビ、茶色い床) の写真

stephani buchman photo
トロントにある高級な中くらいなコンテンポラリースタイルのおしゃれなオープンリビング (グレーの壁、濃色無垢フローリング、横長型暖炉、金属の暖炉まわり、壁掛け型テレビ、茶色い床) の写真
トロントにある高級な中くらいなコンテンポラリースタイルのおしゃれなオープンリビング (グレーの壁、濃色無垢フローリング、横長型暖炉、金属の暖炉まわり、壁掛け型テレビ、茶色い床) の写真

This space is part of an open concept Kitchen/Family room . Various shades of gray, beige and white were used throughout the space. The poplar wood cocktail table adds a touch of warmth and helps to give the space an inviting look.

シアトルにあるラグジュアリーな中くらいなコンテンポラリースタイルのおしゃれなオープンリビング (グレーの壁、淡色無垢フローリング、茶色い床、暖炉なし、テレビなし) の写真

Natural light exposes the beautiful details of this great room. Coffered ceiling encompasses a majestic old world feeling of this stone and shiplap fireplace. Comfort and beauty combo.

Open concept family room, dining room
ラスベガスにある高級な中くらいなモダンスタイルのおしゃれなオープンリビング (グレーの壁、セラミックタイルの床、標準型暖炉、タイルの暖炉まわり、埋込式メディアウォール、グレーの床) の写真
ラスベガスにある高級な中くらいなモダンスタイルのおしゃれなオープンリビング (グレーの壁、セラミックタイルの床、標準型暖炉、タイルの暖炉まわり、埋込式メディアウォール、グレーの床) の写真

ロサンゼルスにある高級な広いコンテンポラリースタイルのおしゃれなファミリールーム (グレーの壁、淡色無垢フローリング、横長型暖炉、金属の暖炉まわり、壁掛け型テレビ、ベージュの床、三角天井) の写真

The den which initially served as an office was converted into a television room. It doubles as a quiet reading nook. It faces into an interior courtyard, therefore, the light is generally dim, which was ideal for a media room. The small-scale furniture is grouped over an area rug which features an oversized arabesque-like design. The soft pleated shade pendant fixture provides a soft glow. Some of the client’s existing art collection is displayed.

Our custom TV entertainment center sets the stage for this coast chic design. The root coffee table is just a perfect addition!
マイアミにある高級な広いビーチスタイルのおしゃれなオープンリビング (グレーの壁、淡色無垢フローリング、埋込式メディアウォール、茶色い床、塗装板張りの天井) の写真
マイアミにある高級な広いビーチスタイルのおしゃれなオープンリビング (グレーの壁、淡色無垢フローリング、埋込式メディアウォール、茶色い床、塗装板張りの天井) の写真

The family room / TV room is cozy with full wall built-in with storage. The back of the shelving has wallcovering to create depth, texture and interest.

L-Shaped Sectional Sofa with cerused oak cocktail table, chevron swivel armchairs, built in media cabinet.
ボストンにある中くらいなトランジショナルスタイルのおしゃれなオープンリビング (グレーの壁、濃色無垢フローリング、埋込式メディアウォール、茶色い床) の写真
ボストンにある中くらいなトランジショナルスタイルのおしゃれなオープンリビング (グレーの壁、濃色無垢フローリング、埋込式メディアウォール、茶色い床) の写真

This 2-story home with first-floor owner’s suite includes a 3-car garage and an inviting front porch. A dramatic 2-story ceiling welcomes you into the foyer where hardwood flooring extends throughout the dining room, kitchen, and breakfast area. The foyer is flanked by the study to the left and the formal dining room with stylish ceiling trim and craftsman style wainscoting to the right. The spacious great room with 2-story ceiling includes a cozy gas fireplace with stone surround and trim detail above the mantel. Adjacent to the great room is the kitchen and breakfast area. The kitchen is well-appointed with slate stainless steel appliances, Cambria quartz countertops with tile backsplash, and attractive cabinetry featuring shaker crown molding. The sunny breakfast area provides access to the patio and backyard. The owner’s suite with elegant tray ceiling detail includes a private bathroom with 6’ tile shower with a fiberglass base, an expansive closet, and double bowl vanity with cultured marble top. The 2nd floor includes 3 additional bedrooms and a full bathroom.

Luxurious Family Room with a 72" Modern Linear Fireplace and original artwork by local Raleigh Artist. The artwork lifts up to display television behind.

This home is full of clean lines, soft whites and grey, & lots of built-in pieces. Large entry area with message center, dual closets, custom bench with hooks and cubbies to keep organized. Living room fireplace with shiplap, custom mantel and cabinets, and white brick.

Katherine Jackson Architectural Photography
ボストンにある高級な広いトランジショナルスタイルのおしゃれなオープンリビング (グレーの壁、クッションフロア、標準型暖炉、石材の暖炉まわり、壁掛け型テレビ、茶色い床) の写真
ボストンにある高級な広いトランジショナルスタイルのおしゃれなオープンリビング (グレーの壁、クッションフロア、標準型暖炉、石材の暖炉まわり、壁掛け型テレビ、茶色い床) の写真

This large classic family room was thoroughly redesigned into an inviting and cozy environment replete with carefully-appointed artisanal touches from floor to ceiling. Master millwork and an artful blending of color and texture frame a vision for the creation of a timeless sense of warmth within an elegant setting. To achieve this, we added a wall of paneling in green strie and a new waxed pine mantel. A central brass chandelier was positioned both to please the eye and to reign in the scale of this large space. A gilt-finished, crystal-edged mirror over the fireplace, and brown crocodile embossed leather wing chairs blissfully comingle in this enduring design that culminates with a lacquered coral sideboard that cannot but sound a joyful note of surprise, marking this room as unwaveringly unique.Peter Rymwid
グレーのファミリールーム (グレーの壁、紫の壁) の写真
1



