グレーのファミリールーム (濃色無垢フローリング、紫の壁) の写真
絞り込み:
資材コスト
並び替え:今日の人気順
写真 1〜6 枚目(全 6 枚)
1/4
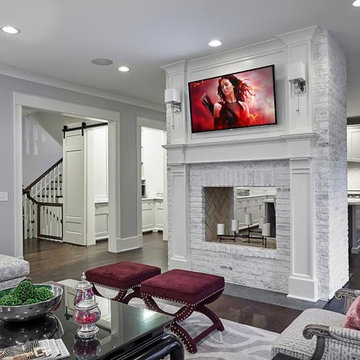
Digital Living Home Automation and Theater Project
シカゴにある中くらいなトランジショナルスタイルのおしゃれなオープンリビング (紫の壁、濃色無垢フローリング、両方向型暖炉、レンガの暖炉まわり、壁掛け型テレビ、茶色い床) の写真
シカゴにある中くらいなトランジショナルスタイルのおしゃれなオープンリビング (紫の壁、濃色無垢フローリング、両方向型暖炉、レンガの暖炉まわり、壁掛け型テレビ、茶色い床) の写真
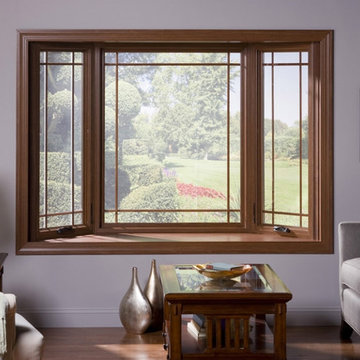
他の地域にあるお手頃価格の中くらいなトラディショナルスタイルのおしゃれなオープンリビング (紫の壁、濃色無垢フローリング、茶色い床、標準型暖炉、タイルの暖炉まわり) の写真
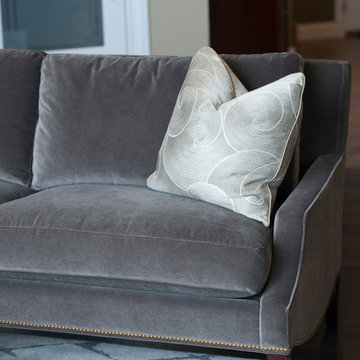
This open concept Family Room pulled inspiration from the purple accent wall. We emphasized the 12 foot ceilings by raising the drapery panels above the window, added motorized Hunter Douglas Silhouettes to the windows, and pops of purple and gold throughout.
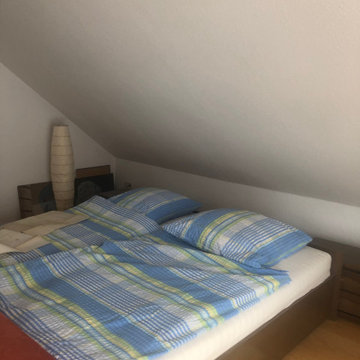
Meine Kunden wünschten sich ein Gästezimmer. Das würde zwar nur wenig genutzt werden, aber der Raum über der Garage war nun einmal fällig.
Da wir im Wohnzimmer keinen Kamin unterbringen konnten, habe ich aus diesem ungeliebtem Appendix ein "Winterwohnzimmer" gemacht, den hier war ein Schornstein gar kein Problem,
Zwei neue Dachflächenfenster sorgen für Helligkeit und die beiden Durchbrüche zum Flur sorgen dafür, dass dieser auch etwas von der neuen Lichtquelle profitiert und das zwei Wohnzimmer nicht mehr nur ein Anhängsel ist.
Gäste kommen jetzt häufiger als geplant - aus dem Sofa läßt sich in wenigen Minuten ein sehr komfortables Bett machen.
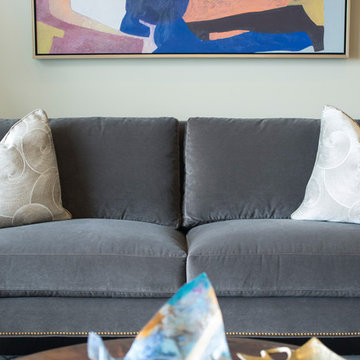
This open concept Family Room pulled inspiration from the purple accent wall. We emphasized the 12 foot ceilings by raising the drapery panels above the window, added motorized Hunter Douglas Silhouettes to the windows, and pops of purple and gold throughout.
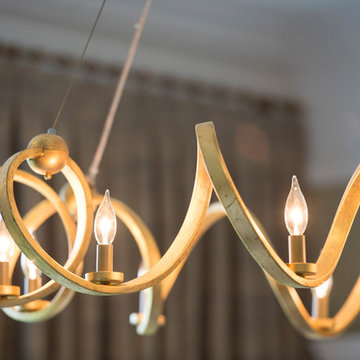
This open concept Family Room pulled inspiration from the purple accent wall. We emphasized the 12 foot ceilings by raising the drapery panels above the window, added motorized Hunter Douglas Silhouettes to the windows, and pops of purple and gold throughout.
グレーのファミリールーム (濃色無垢フローリング、紫の壁) の写真
1