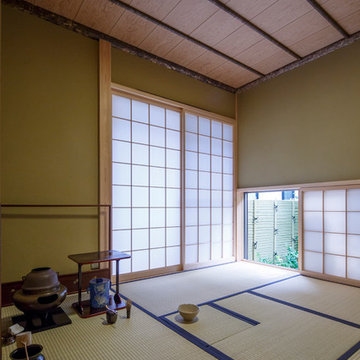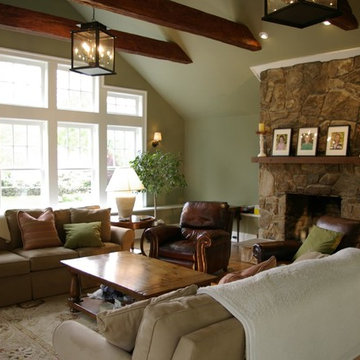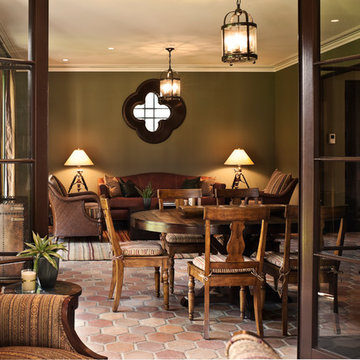ブラウンのファミリールーム (緑の壁) の写真
絞り込み:
資材コスト
並び替え:今日の人気順
写真 161〜180 枚目(全 1,067 枚)
1/3
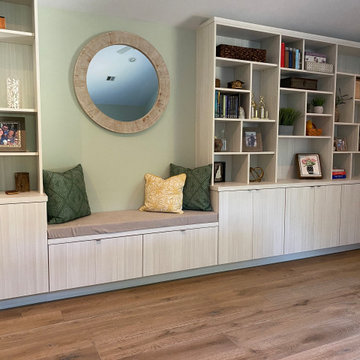
Eclipse Cabinetry Custom Shelving Unit. The color is Morning Fog.
マンチェスターにある広いモダンスタイルのおしゃれなファミリールーム (ゲームルーム、緑の壁、無垢フローリング、茶色い床) の写真
マンチェスターにある広いモダンスタイルのおしゃれなファミリールーム (ゲームルーム、緑の壁、無垢フローリング、茶色い床) の写真
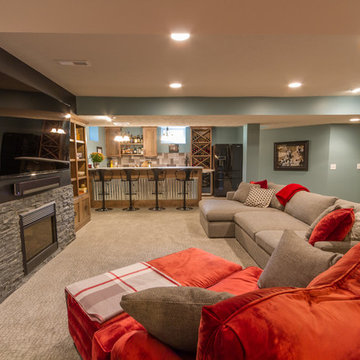
他の地域にある中くらいなトランジショナルスタイルのおしゃれなオープンリビング (カーペット敷き、標準型暖炉、ホームバー、緑の壁、石材の暖炉まわり、壁掛け型テレビ、グレーの床) の写真
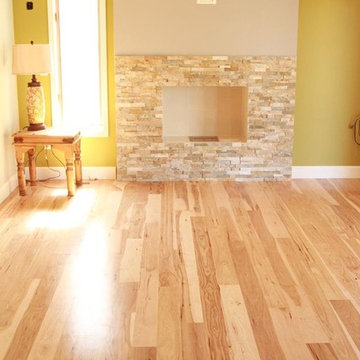
Wide plank hickory, installed, sand & finished.
デンバーにある高級な広いコンテンポラリースタイルのおしゃれなオープンリビング (緑の壁、淡色無垢フローリング、標準型暖炉、石材の暖炉まわり、ベージュの床) の写真
デンバーにある高級な広いコンテンポラリースタイルのおしゃれなオープンリビング (緑の壁、淡色無垢フローリング、標準型暖炉、石材の暖炉まわり、ベージュの床) の写真
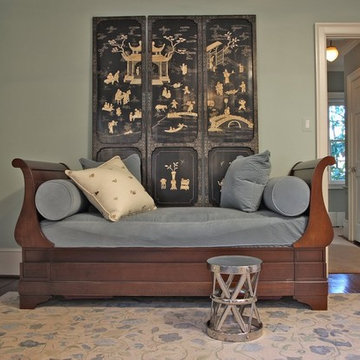
ニューヨークにある高級な中くらいなトラディショナルスタイルのおしゃれな独立型ファミリールーム (緑の壁、濃色無垢フローリング、据え置き型テレビ) の写真
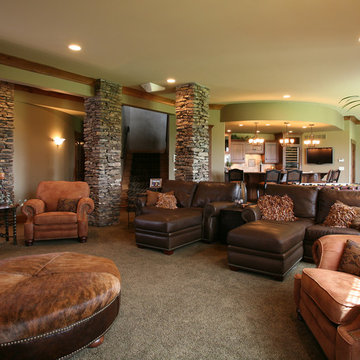
カンザスシティにある広いトランジショナルスタイルのおしゃれなオープンリビング (緑の壁、カーペット敷き、暖炉なし、埋込式メディアウォール) の写真
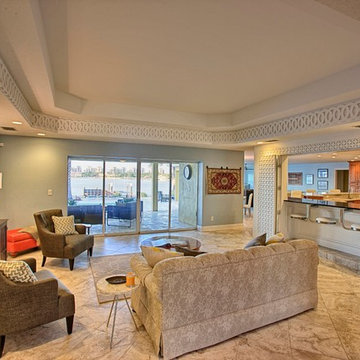
This was a whole house remodel, the owners are more transitional in style, and they had a lot of special requests including the suspended bar seats on the bar, as well as the geometric circles that were custom to their space. The doors, moulding, trim work and bar are all completely custom to their aesthetic interests.
We tore out a lot of walls to make the kitchen and living space a more open floor plan for easier communication,
The hidden bar is to the right of the kitchen, replacing the previous closet pantry that we tore down and replaced with a framed wall, that allowed us to create a hidden bar (hidden from the living room) complete with a tall wine cooler on the end of the island.
Photo Credid: Peter Obetz
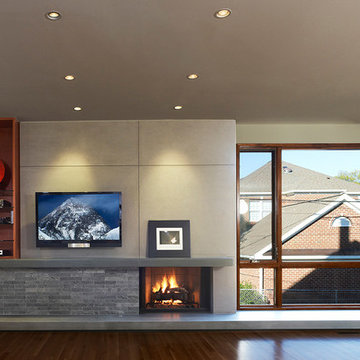
The cementitious panels around the fireplace compliment the blue stone hearth and mantel.
ワシントンD.C.にある中くらいなモダンスタイルのおしゃれなオープンリビング (緑の壁、濃色無垢フローリング、標準型暖炉、壁掛け型テレビ) の写真
ワシントンD.C.にある中くらいなモダンスタイルのおしゃれなオープンリビング (緑の壁、濃色無垢フローリング、標準型暖炉、壁掛け型テレビ) の写真
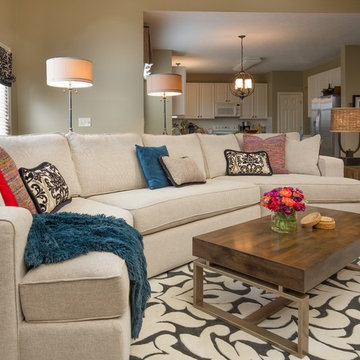
JE Evans Photography
コロンバスにあるお手頃価格の中くらいなモダンスタイルのおしゃれなオープンリビング (緑の壁、無垢フローリング、標準型暖炉、タイルの暖炉まわり、埋込式メディアウォール) の写真
コロンバスにあるお手頃価格の中くらいなモダンスタイルのおしゃれなオープンリビング (緑の壁、無垢フローリング、標準型暖炉、タイルの暖炉まわり、埋込式メディアウォール) の写真
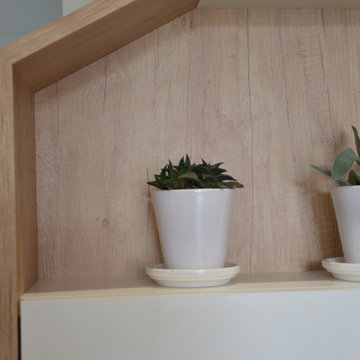
L'aménagement d'une pièce à vivre dans une maison moderne au coeur de Lyon.
La pièce à vivre d'une surface de 40m2 était certes très lumineuse et très spacieuse mais difficile à agencer. Quand il y a trop d’espace on ne sait parfois pas comment disposer les meubles sans laisser des grands vides inutilisés.
Nous avons donc décidé de créer une séparation ajourée au centre de la pièce pour délimiter l’espace salon de l’espace salle à manger. De cette manière le positionnement du mobilier et la circulation se fait naturellement autour de cette élément central.
Il fallait de plus créer un garde corps pour sécuriser l’escalier. Nous avons alors pensé à des lattes de bois verticales du sol au plafond pour fermer la cage d’escalier et un meuble-bureau sous celui pour optimiser l’espace.
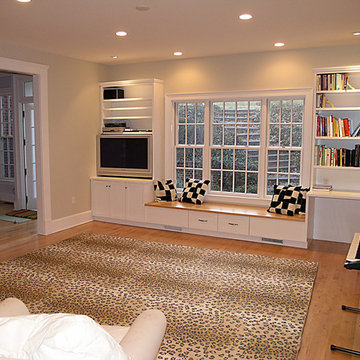
ブリッジポートにある高級な広いトラディショナルスタイルのおしゃれな独立型ファミリールーム (ミュージックルーム、緑の壁、淡色無垢フローリング、埋込式メディアウォール) の写真
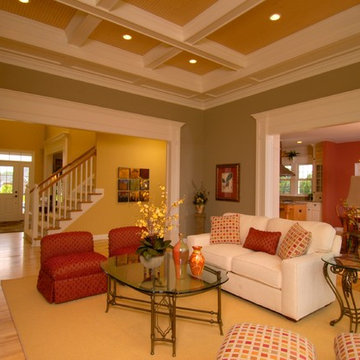
デトロイトにある高級な中くらいなトラディショナルスタイルのおしゃれな独立型ファミリールーム (緑の壁、淡色無垢フローリング、標準型暖炉、木材の暖炉まわり、テレビなし、ベージュの床) の写真
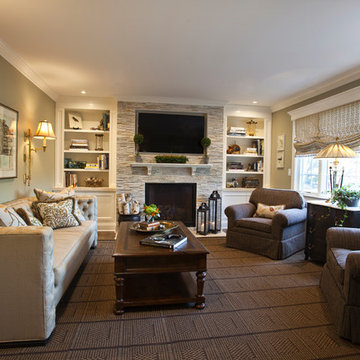
The floor to ceiling natural stone fireplace wall becomes the focal point of this warm family room. White wooden built-ins are finished on either side of the stone wall. A wooden mantle floats to mimic the architectural lines of the adjacent shelving. A custom adjustable roman shade is created with an opaque fabric draped with a minimal swag and finished with a beaded tassel.
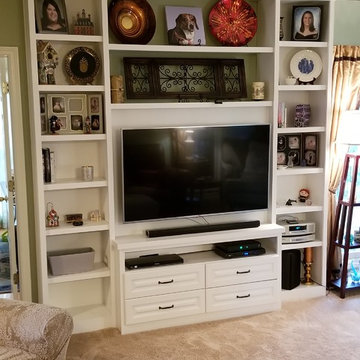
Custom built-in entertainment center designed and built to match existing cabinetry in the same room.
ルイビルにある広いトラディショナルスタイルのおしゃれな独立型ファミリールーム (緑の壁、カーペット敷き、暖炉なし、壁掛け型テレビ、茶色い床) の写真
ルイビルにある広いトラディショナルスタイルのおしゃれな独立型ファミリールーム (緑の壁、カーペット敷き、暖炉なし、壁掛け型テレビ、茶色い床) の写真
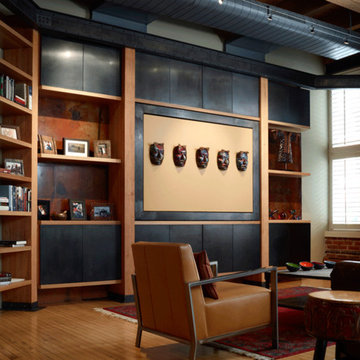
Built-in shelving unit and media wall. Fir beams, steel I-beam, patinated steel, solid rift oak cantilevered shelving. photo by Miller Photographics
デンバーにある広いモダンスタイルのおしゃれな独立型ファミリールーム (緑の壁、無垢フローリング、オレンジの床) の写真
デンバーにある広いモダンスタイルのおしゃれな独立型ファミリールーム (緑の壁、無垢フローリング、オレンジの床) の写真
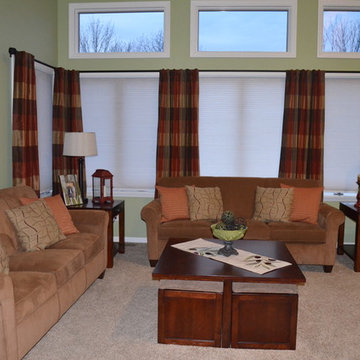
family room with warm colors, open concept into kitchen, extra seating in coffee table, wall of windows, natural light, green walls, inviting space, family friendly
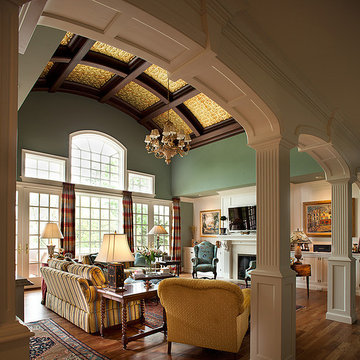
tim proctor
フィラデルフィアにあるトランジショナルスタイルのおしゃれなオープンリビング (緑の壁、無垢フローリング、標準型暖炉、タイルの暖炉まわり、壁掛け型テレビ、茶色い床) の写真
フィラデルフィアにあるトランジショナルスタイルのおしゃれなオープンリビング (緑の壁、無垢フローリング、標準型暖炉、タイルの暖炉まわり、壁掛け型テレビ、茶色い床) の写真
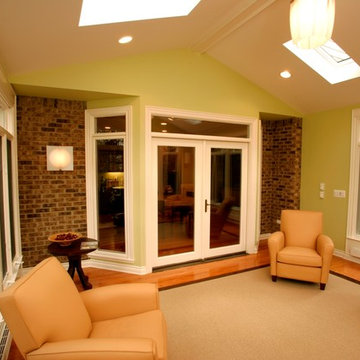
Dave Freers Photography
デトロイトにあるラグジュアリーな中くらいなコンテンポラリースタイルのおしゃれな独立型ファミリールーム (緑の壁、淡色無垢フローリング、暖炉なし、テレビなし) の写真
デトロイトにあるラグジュアリーな中くらいなコンテンポラリースタイルのおしゃれな独立型ファミリールーム (緑の壁、淡色無垢フローリング、暖炉なし、テレビなし) の写真
ブラウンのファミリールーム (緑の壁) の写真
9
