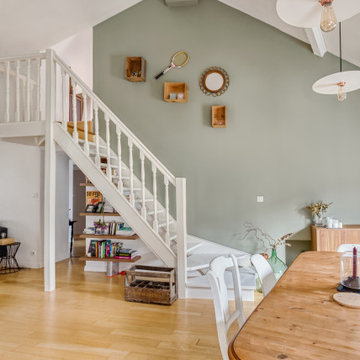ブラウンのファミリールーム (表し梁、緑の壁) の写真
絞り込み:
資材コスト
並び替え:今日の人気順
写真 1〜3 枚目(全 3 枚)
1/4

The main family room for the farmhouse. Historically accurate colonial designed paneling and reclaimed wood beams are prominent in the space, along with wide oak planks floors and custom made historical windows with period glass add authenticity to the design.

Separation de deux espaces dans le salon/séjour, un coté kaki mat de chez Farrow and Ball sur une grande hauteur , a gauche un béton mural mat Marius Aurenti blanc

Rez de chaussée, plusieurs murs ont été abattus afin d'avoir une grande pièce à vivre au rez-de-chaussée.
La cheminée à été rafraîchie avec un parquet bois sur le dessus au lieu du crépi qu'il y avait avant.
Une grande baie vitrée donne beaucoup de lumière.
ブラウンのファミリールーム (表し梁、緑の壁) の写真
1