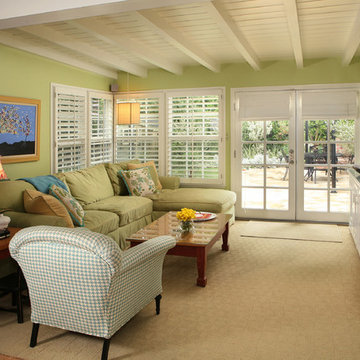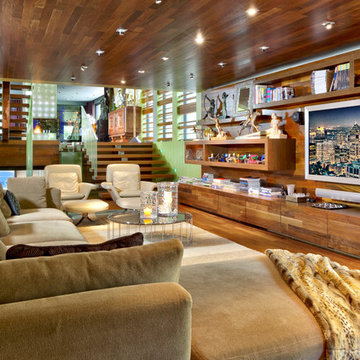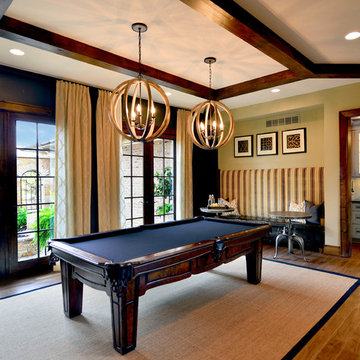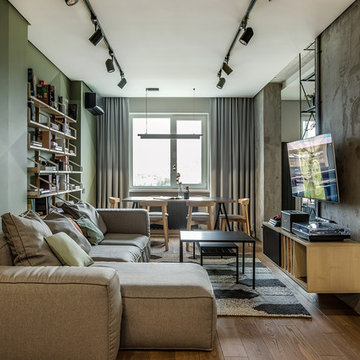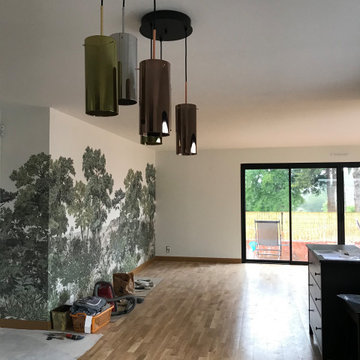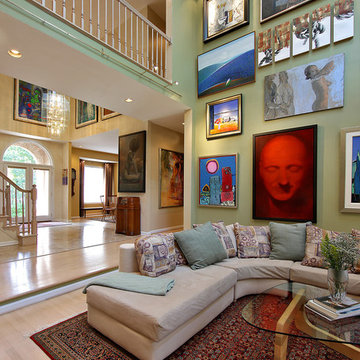ブラウンのコンテンポラリースタイルのファミリールーム (緑の壁) の写真
絞り込み:
資材コスト
並び替え:今日の人気順
写真 1〜20 枚目(全 144 枚)
1/4

This modern, industrial basement renovation includes a conversation sitting area and game room, bar, pool table, large movie viewing area, dart board and large, fully equipped exercise room. The design features stained concrete floors, feature walls and bar fronts of reclaimed pallets and reused painted boards, bar tops and counters of reclaimed pine planks and stripped existing steel columns. Decor includes industrial style furniture from Restoration Hardware, track lighting and leather club chairs of different colors. The client added personal touches of favorite album covers displayed on wall shelves, a multicolored Buzz mascott from Georgia Tech and a unique grid of canvases with colors of all colleges attended by family members painted by the family. Photos are by the architect.
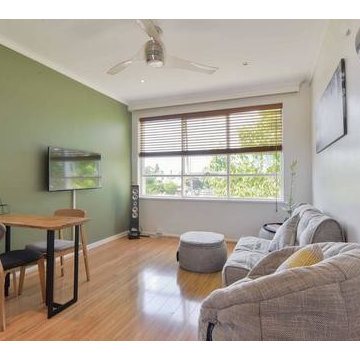
Le mobilier Ambient Lounge est élégant, doux, léger et lumineux. Le vert sur le mur apporte une légèreté et une douceur dans ce petit appartement AirBnB du centre-ville. Le mobilier Ambient Lounge a su donner à la pièce du caractère, du confort et de la fraîcheur. Le ventilateur en acier inoxydable au plafond ajoute un élément design et se fond parfaitement dans l’espace. Le parquet illumine également la pièce et donne un effet de grandeur. Une table pour le dîner et un téléviseur indispensable pour les petits budgets, ont été ajoutés. Cette rénovation à petit budget réalisée avec soin permet d’ajouter de la valeur et de l’attractivité au bien AirBnB.

il mobile su misura della zona giorno, salotto è stato disegnato in legno noce canaletto con base rivestita in marmo nero marquinia; la base contiene un camino a bio etanolo e l'armadio nasconde la grande tv.
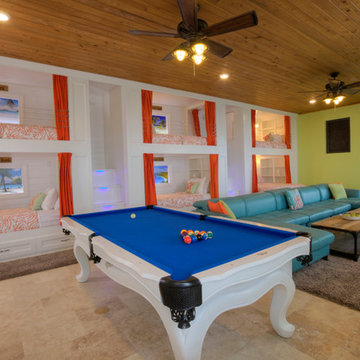
This family room at Deja View Villa, a Caribbean Vacation Rental in St. John USVI is a fantastic multi purpose room! Seven can sleep in this luxurious bunk room that doubles as a family room and media room. It features five Twin XL bunks and one King bunk on the right side. Color is the design theme of this room with the 17' long Italian blue leather sectional sofa, Caribbean blue pool table, orange curtains, Louisiana tongue and groove cypress on the ceiling and lime green walls. Motion sensor blue lights are under each step with two bunk stair cases and led lights illuminate the custom beach pictures in each bunk. At over 700 sq. ft. and 11' ceilings., this massive multi purpose family room supplies plenty of family fun!
www.dejaviewvilla.com
Steve Simonsen Photography
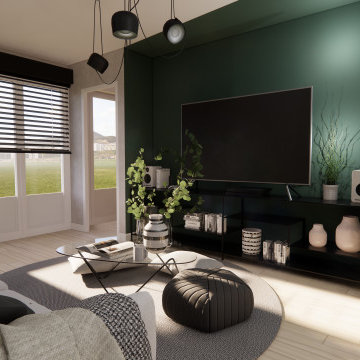
Coin télé situé dans un renfoncement. Le vert sapin apporte de la couleur et du caractère à la pièce. Cet élément fort se marie parfaitement avec le gris et les touches de noir présentent ici.
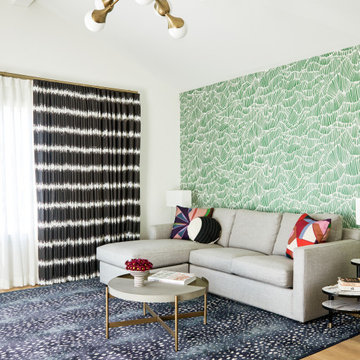
For this family room design we mixed pattern in the wallpaper, area rug and custom drapes.
ロサンゼルスにある高級な中くらいなコンテンポラリースタイルのおしゃれなファミリールーム (緑の壁、据え置き型テレビ、壁紙) の写真
ロサンゼルスにある高級な中くらいなコンテンポラリースタイルのおしゃれなファミリールーム (緑の壁、据え置き型テレビ、壁紙) の写真
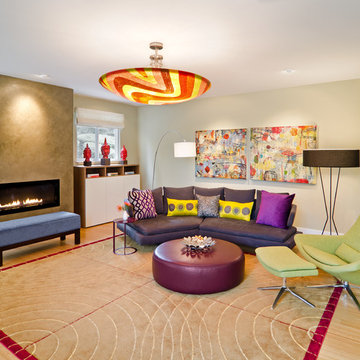
Photography by: Bob Jansons H&H Productions
サンフランシスコにある中くらいなコンテンポラリースタイルのおしゃれな独立型ファミリールーム (緑の壁、竹フローリング、横長型暖炉、漆喰の暖炉まわり) の写真
サンフランシスコにある中くらいなコンテンポラリースタイルのおしゃれな独立型ファミリールーム (緑の壁、竹フローリング、横長型暖炉、漆喰の暖炉まわり) の写真
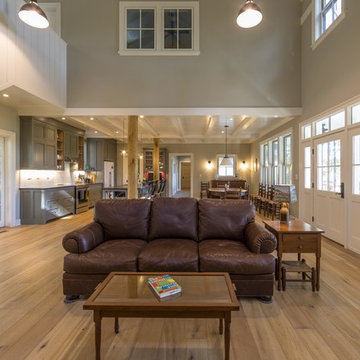
他の地域にある高級な広いコンテンポラリースタイルのおしゃれなオープンリビング (緑の壁、淡色無垢フローリング、暖炉なし、テレビなし、茶色い床) の写真
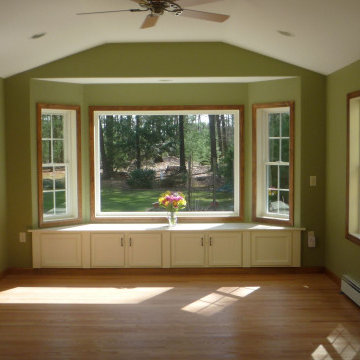
Added a new room addition to an existing home. All electric home with electric heating base units
クリーブランドにあるラグジュアリーな中くらいなコンテンポラリースタイルのおしゃれな独立型ファミリールーム (緑の壁、淡色無垢フローリング、暖炉なし、茶色い床、三角天井、板張り壁) の写真
クリーブランドにあるラグジュアリーな中くらいなコンテンポラリースタイルのおしゃれな独立型ファミリールーム (緑の壁、淡色無垢フローリング、暖炉なし、茶色い床、三角天井、板張り壁) の写真
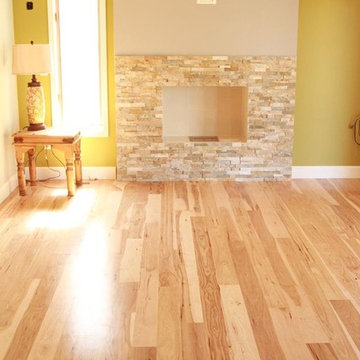
Wide plank hickory, installed, sand & finished.
デンバーにある高級な広いコンテンポラリースタイルのおしゃれなオープンリビング (緑の壁、淡色無垢フローリング、標準型暖炉、石材の暖炉まわり、ベージュの床) の写真
デンバーにある高級な広いコンテンポラリースタイルのおしゃれなオープンリビング (緑の壁、淡色無垢フローリング、標準型暖炉、石材の暖炉まわり、ベージュの床) の写真
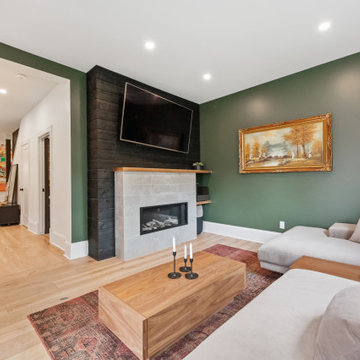
オタワにある中くらいなコンテンポラリースタイルのおしゃれなオープンリビング (緑の壁、淡色無垢フローリング、標準型暖炉、タイルの暖炉まわり、茶色い床、板張り壁) の写真
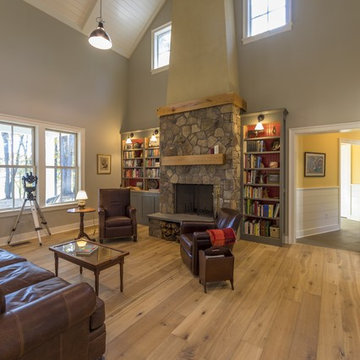
他の地域にある高級な広いコンテンポラリースタイルのおしゃれなオープンリビング (標準型暖炉、石材の暖炉まわり、緑の壁、淡色無垢フローリング、テレビなし、茶色い床) の写真
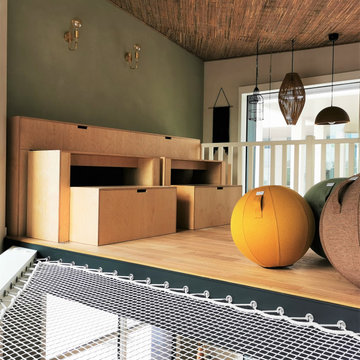
A Nantes, un lieu moderne et créatif voit le jour : La Kabane. Imaginé comme un univers atypique et connecté où les professionnels peuvent travailler autrement, il a fallu penser un intérieur allant de pair avec la philosophie du lieu. Les filets Loftnets apparaissent comme une solution adéquate. Cet hamac géant s'allie parfaitement au décor et à l'esprit de la Kabane : dépoussiérer la traditionnelle réunion de travail.
Références : Filet en mailles de 30 mm blanches, très apprécié par nos clients grâce à son compromis entre confort et luminosité.
© La kabane Nantes
ブラウンのコンテンポラリースタイルのファミリールーム (緑の壁) の写真
1
