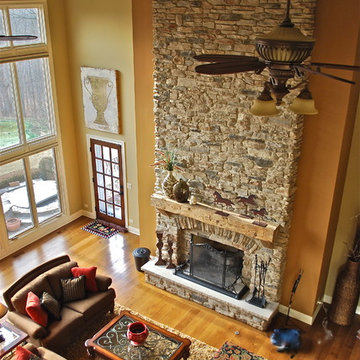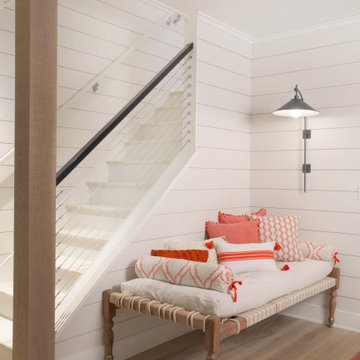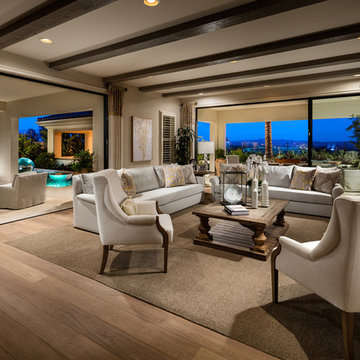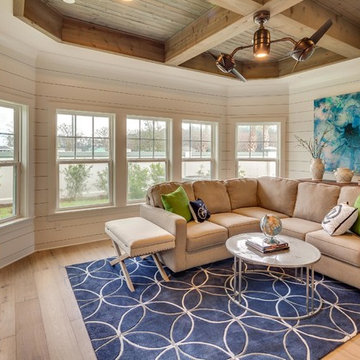ブラウンの、木目調の、黄色いオープンリビング (淡色無垢フローリング) の写真
絞り込み:
資材コスト
並び替え:今日の人気順
写真 1〜20 枚目(全 4,631 枚)

We took advantage of the double volume ceiling height in the living room and added millwork to the stone fireplace, a reclaimed wood beam and a gorgeous, chandelier. The sliding doors lead out to the sundeck and the lake beyond. TV's mounted above fireplaces tend to be a little high for comfortable viewing from the sofa, so this tv is mounted on a pull down bracket for use when the fireplace is not turned on. Floating white oak shelves replaced upper cabinets above the bar area.

A modern mid-century house in the Los Feliz neighborhood of the Hollywood Hills, this was an extensive renovation. The house was brought down to its studs, new foundations poured, and many walls and rooms relocated and resized. The aim was to improve the flow through the house, to make if feel more open and light, and connected to the outside, both literally through a new stair leading to exterior sliding doors, and through new windows along the back that open up to canyon views. photos by Undine Prohl
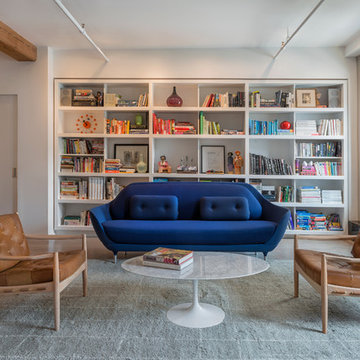
This Tribeca Loft II was a partial renovation of a two-bedroom loft in NYC.
DHD Architecture + Interiors
Contractor: Aries Builders
www.ariesbuildersnyc.com
Photography: Rinze van Brug
www.rinze.com
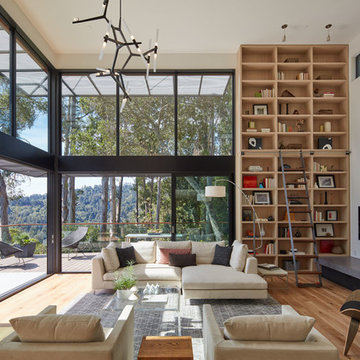
Photo by Bruce Damonte
サンフランシスコにあるコンテンポラリースタイルのおしゃれなオープンリビング (ライブラリー、白い壁、淡色無垢フローリング、横長型暖炉、壁掛け型テレビ) の写真
サンフランシスコにあるコンテンポラリースタイルのおしゃれなオープンリビング (ライブラリー、白い壁、淡色無垢フローリング、横長型暖炉、壁掛け型テレビ) の写真
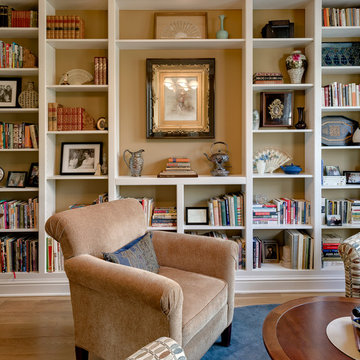
コロンバスにある高級な中くらいなトランジショナルスタイルのおしゃれなオープンリビング (ライブラリー、ベージュの壁、淡色無垢フローリング、暖炉なし、テレビなし) の写真
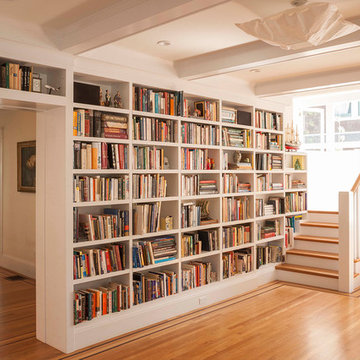
Photos by Langdon Clay
サンフランシスコにあるお手頃価格の広いトラディショナルスタイルのおしゃれなオープンリビング (ライブラリー、白い壁、淡色無垢フローリング、暖炉なし) の写真
サンフランシスコにあるお手頃価格の広いトラディショナルスタイルのおしゃれなオープンリビング (ライブラリー、白い壁、淡色無垢フローリング、暖炉なし) の写真
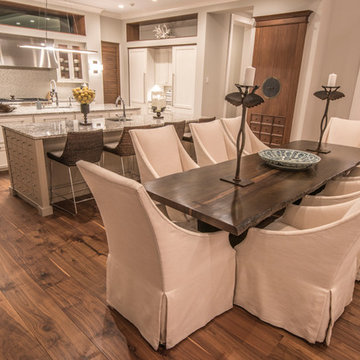
Ricky Perrone
Sarasota Custom Home Builder
タンパにあるラグジュアリーな広いトロピカルスタイルのおしゃれなオープンリビング (ベージュの壁、淡色無垢フローリング、標準型暖炉、石材の暖炉まわり、テレビなし) の写真
タンパにあるラグジュアリーな広いトロピカルスタイルのおしゃれなオープンリビング (ベージュの壁、淡色無垢フローリング、標準型暖炉、石材の暖炉まわり、テレビなし) の写真

Jeri Koegel Photography
オレンジカウンティにある高級な広いコンテンポラリースタイルのおしゃれなオープンリビング (白い壁、淡色無垢フローリング、横長型暖炉、壁掛け型テレビ、ベージュの床、金属の暖炉まわり) の写真
オレンジカウンティにある高級な広いコンテンポラリースタイルのおしゃれなオープンリビング (白い壁、淡色無垢フローリング、横長型暖炉、壁掛け型テレビ、ベージュの床、金属の暖炉まわり) の写真
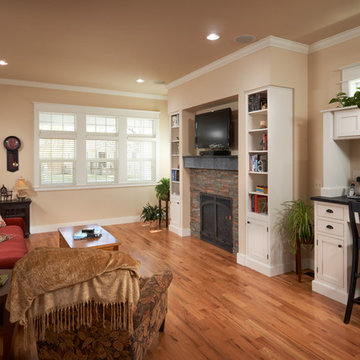
The family room and kitchen are one great room so there is no division between family members while they are engaged in different activities. This is also a wonderful layout for game day parties. Moss Photography - www.mossphotography.com

The three-level Mediterranean revival home started as a 1930s summer cottage that expanded downward and upward over time. We used a clean, crisp white wall plaster with bronze hardware throughout the interiors to give the house continuity. A neutral color palette and minimalist furnishings create a sense of calm restraint. Subtle and nuanced textures and variations in tints add visual interest. The stair risers from the living room to the primary suite are hand-painted terra cotta tile in gray and off-white. We used the same tile resource in the kitchen for the island's toe kick.
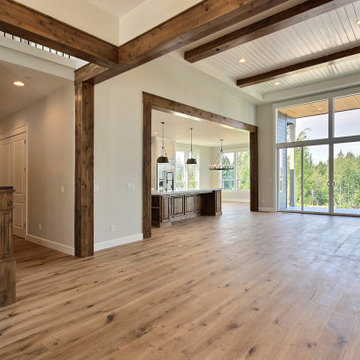
This Multi-Level Transitional Craftsman Home Features Blended Indoor/Outdoor Living, a Split-Bedroom Layout for Privacy in The Master Suite and Boasts Both a Master & Guest Suite on The Main Level!

オレンジカウンティにある地中海スタイルのおしゃれなオープンリビング (白い壁、淡色無垢フローリング、埋込式メディアウォール、ベージュの床、板張り天井) の写真
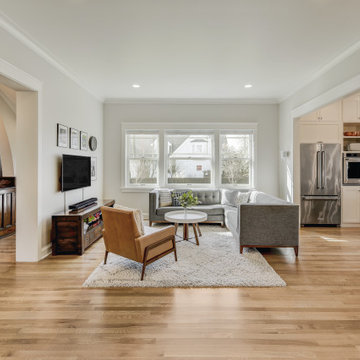
Photograph by Travis Peterson.
シアトルにある高級な広いトラディショナルスタイルのおしゃれなオープンリビング (淡色無垢フローリング、壁掛け型テレビ) の写真
シアトルにある高級な広いトラディショナルスタイルのおしゃれなオープンリビング (淡色無垢フローリング、壁掛け型テレビ) の写真
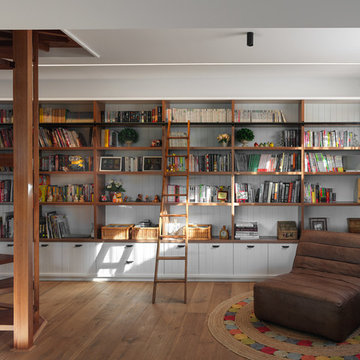
Engaged by the client to update this 1970's architecturally designed waterfront home by Frank Cavalier, we refreshed the interiors whilst highlighting the existing features such as the Queensland Rosewood timber ceilings.
The concept presented was a clean, industrial style interior and exterior lift, collaborating the existing Japanese and Mid Century hints of architecture and design.
A project we thoroughly enjoyed from start to finish, we hope you do too.
Photography: Luke Butterly
Construction: Glenstone Constructions
Tiles: Lulo Tiles
Upholstery: The Chair Man
Window Treatment: The Curtain Factory
Fixtures + Fittings: Parisi / Reece / Meir / Client Supplied
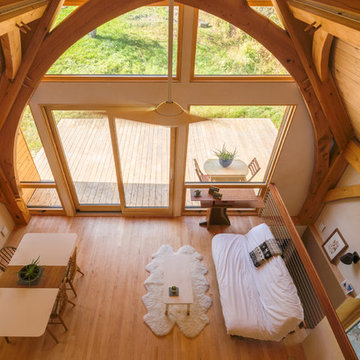
View of family and dining room from the loft.
photo by Lael Taylor
ワシントンD.C.にある高級な小さなラスティックスタイルのおしゃれなオープンリビング (ベージュの壁、淡色無垢フローリング、茶色い床) の写真
ワシントンD.C.にある高級な小さなラスティックスタイルのおしゃれなオープンリビング (ベージュの壁、淡色無垢フローリング、茶色い床) の写真
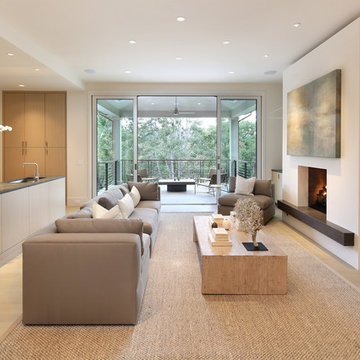
Bernard Andre
サンフランシスコにある広いモダンスタイルのおしゃれなオープンリビング (ホームバー、淡色無垢フローリング、標準型暖炉、壁掛け型テレビ、白い壁) の写真
サンフランシスコにある広いモダンスタイルのおしゃれなオープンリビング (ホームバー、淡色無垢フローリング、標準型暖炉、壁掛け型テレビ、白い壁) の写真
ブラウンの、木目調の、黄色いオープンリビング (淡色無垢フローリング) の写真
1
