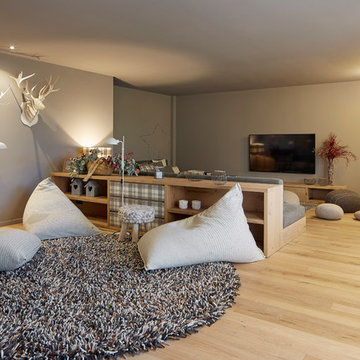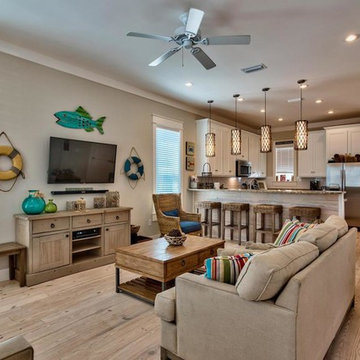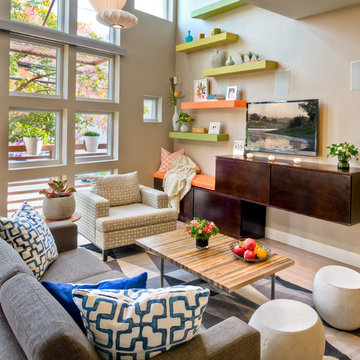ブラウンの、木目調の、黄色いオープンリビング (淡色無垢フローリング、大理石の床) の写真
絞り込み:
資材コスト
並び替え:今日の人気順
写真 1〜20 枚目(全 4,869 枚)

We took advantage of the double volume ceiling height in the living room and added millwork to the stone fireplace, a reclaimed wood beam and a gorgeous, chandelier. The sliding doors lead out to the sundeck and the lake beyond. TV's mounted above fireplaces tend to be a little high for comfortable viewing from the sofa, so this tv is mounted on a pull down bracket for use when the fireplace is not turned on. Floating white oak shelves replaced upper cabinets above the bar area.

ソルトレイクシティにある高級な広いトランジショナルスタイルのおしゃれなオープンリビング (白い壁、淡色無垢フローリング、標準型暖炉、レンガの暖炉まわり、壁掛け型テレビ、茶色い床、三角天井) の写真

他の地域にあるラグジュアリーな広いビーチスタイルのおしゃれなオープンリビング (白い壁、淡色無垢フローリング、標準型暖炉、石材の暖炉まわり、壁掛け型テレビ、茶色い床、板張り天井) の写真
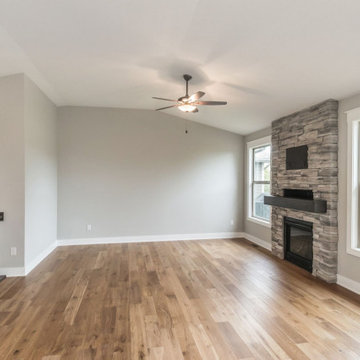
他の地域にある中くらいなトランジショナルスタイルのおしゃれなオープンリビング (グレーの壁、標準型暖炉、石材の暖炉まわり、壁掛け型テレビ、茶色い床、淡色無垢フローリング) の写真

オクラホマシティにあるカントリー風のおしゃれなオープンリビング (ベージュの壁、淡色無垢フローリング、標準型暖炉、石材の暖炉まわり、壁掛け型テレビ、ベージュの床) の写真
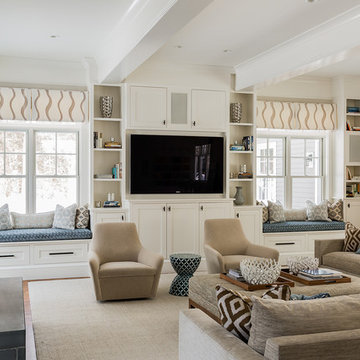
ボストンにある広いトランジショナルスタイルのおしゃれなオープンリビング (ライブラリー、埋込式メディアウォール、ベージュの壁、淡色無垢フローリング、暖炉なし、ベージュの床) の写真
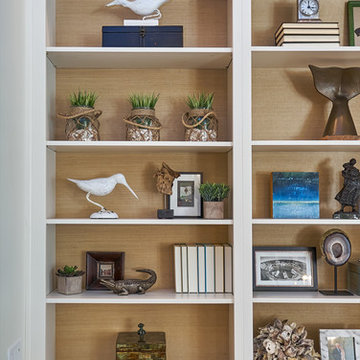
Close up view of the cabinets flanking the fireplace in the family room. These are perfect for displaying family art pieces, collections and books. The wood finish background helps show off the items better. There is also plenty of storage underneath in the cabinets, great for family games, DVD collections.

This Model Home showcases a high-contrast color palette with varying blends of soft, neutral textiles, complemented by deep, rich case-piece finishes.
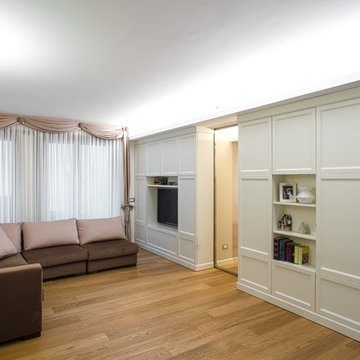
Fausto Provasi Project
Ph Alessandro Branca
ミラノにある低価格の中くらいなトラディショナルスタイルのおしゃれなオープンリビング (白い壁、淡色無垢フローリング、壁掛け型テレビ、ライブラリー、茶色い床) の写真
ミラノにある低価格の中くらいなトラディショナルスタイルのおしゃれなオープンリビング (白い壁、淡色無垢フローリング、壁掛け型テレビ、ライブラリー、茶色い床) の写真

ボストンにある中くらいなインダストリアルスタイルのおしゃれなオープンリビング (ベージュの壁、淡色無垢フローリング、暖炉なし、据え置き型テレビ、ベージュの床) の写真
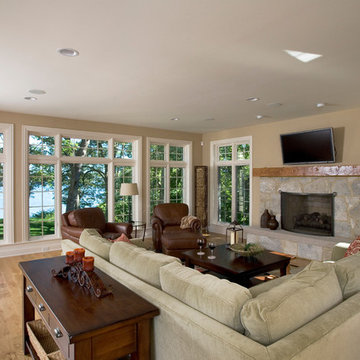
Linda Oyama Bryan, photographer
Family Room Light Hardwood Floor and Stone Fireplace with Hand Hewn Mantle Overlooking Power Lake. Wall mounted television. Transom windows.

Inspired by the majesty of the Northern Lights and this family's everlasting love for Disney, this home plays host to enlighteningly open vistas and playful activity. Like its namesake, the beloved Sleeping Beauty, this home embodies family, fantasy and adventure in their truest form. Visions are seldom what they seem, but this home did begin 'Once Upon a Dream'. Welcome, to The Aurora.

A modern mid-century house in the Los Feliz neighborhood of the Hollywood Hills, this was an extensive renovation. The house was brought down to its studs, new foundations poured, and many walls and rooms relocated and resized. The aim was to improve the flow through the house, to make if feel more open and light, and connected to the outside, both literally through a new stair leading to exterior sliding doors, and through new windows along the back that open up to canyon views. photos by Undine Prohl
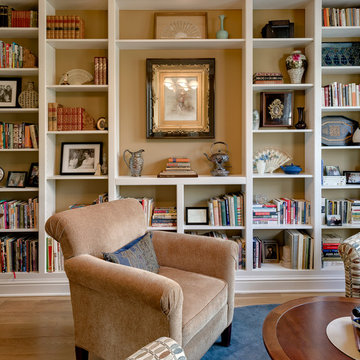
コロンバスにある高級な中くらいなトランジショナルスタイルのおしゃれなオープンリビング (ライブラリー、ベージュの壁、淡色無垢フローリング、暖炉なし、テレビなし) の写真
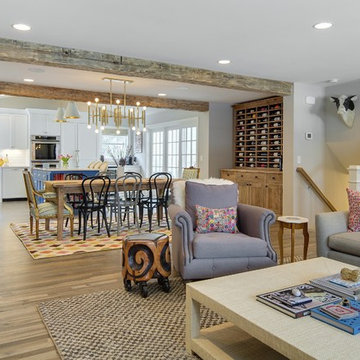
Spacecrafting
ミネアポリスにある高級な中くらいなコンテンポラリースタイルのおしゃれなオープンリビング (グレーの壁、淡色無垢フローリング、標準型暖炉、壁掛け型テレビ) の写真
ミネアポリスにある高級な中くらいなコンテンポラリースタイルのおしゃれなオープンリビング (グレーの壁、淡色無垢フローリング、標準型暖炉、壁掛け型テレビ) の写真
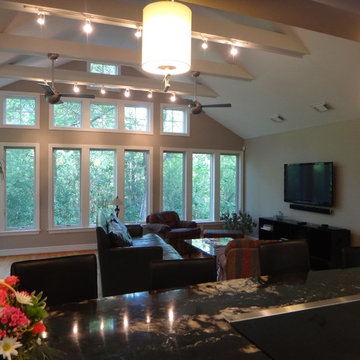
View of Island and Family Room
ニューヨークにあるお手頃価格の中くらいなトラディショナルスタイルのおしゃれなオープンリビング (ベージュの壁、淡色無垢フローリング、暖炉なし、壁掛け型テレビ、茶色い床) の写真
ニューヨークにあるお手頃価格の中くらいなトラディショナルスタイルのおしゃれなオープンリビング (ベージュの壁、淡色無垢フローリング、暖炉なし、壁掛け型テレビ、茶色い床) の写真
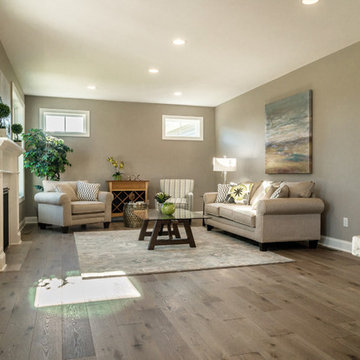
Samadhi Floor from The Akasha Collection:
https://revelwoods.com/products/857/detail
ブラウンの、木目調の、黄色いオープンリビング (淡色無垢フローリング、大理石の床) の写真
1
