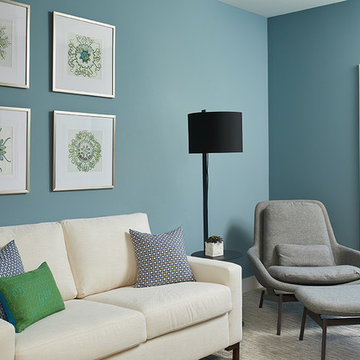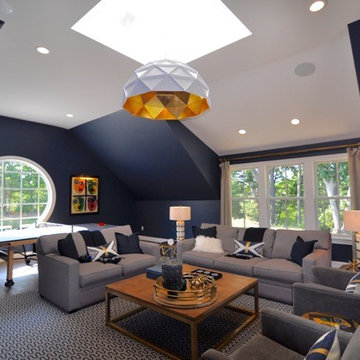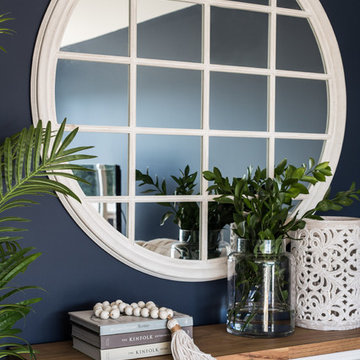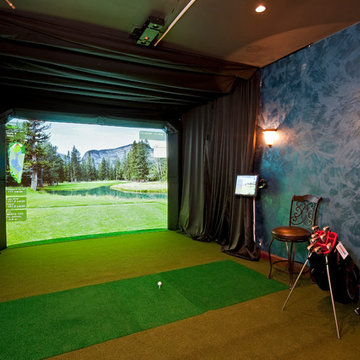黒いファミリールーム (青い壁、緑の壁) の写真
絞り込み:
資材コスト
並び替え:今日の人気順
写真 141〜160 枚目(全 673 枚)
1/4
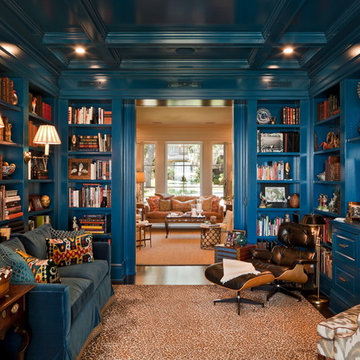
Morales Construction Company is one of Northeast Florida’s most respected general contractors, and has been listed by The Jacksonville Business Journal as being among Jacksonville’s 25 largest contractors, fastest growing companies and the No. 1 Custom Home Builder in the First Coast area.
Photo Credit: Steven Brooke
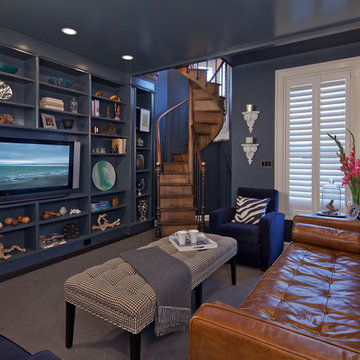
Allen Russ Photography
ワシントンD.C.にある高級な中くらいなトランジショナルスタイルのおしゃれな独立型ファミリールーム (青い壁、カーペット敷き、埋込式メディアウォール) の写真
ワシントンD.C.にある高級な中くらいなトランジショナルスタイルのおしゃれな独立型ファミリールーム (青い壁、カーペット敷き、埋込式メディアウォール) の写真
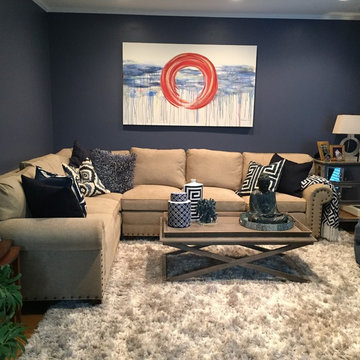
Custom artwork by Susan Perotta
ボルチモアにある高級な中くらいなコンテンポラリースタイルのおしゃれな独立型ファミリールーム (青い壁、淡色無垢フローリング) の写真
ボルチモアにある高級な中くらいなコンテンポラリースタイルのおしゃれな独立型ファミリールーム (青い壁、淡色無垢フローリング) の写真
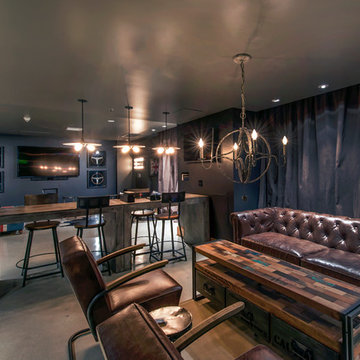
サンフランシスコにある高級な広いインダストリアルスタイルのおしゃれなオープンリビング (ホームバー、青い壁、コンクリートの床、壁掛け型テレビ、グレーの床) の写真
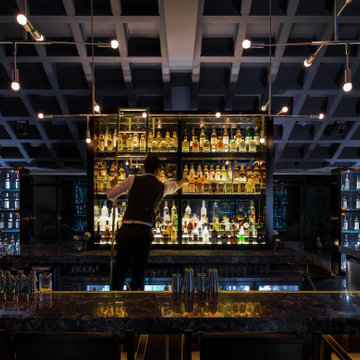
The bar itself has varying levels of privacy for its members. The main room is the most open and is dramatically encircled by glass display cases housing members’ private stock. A Japanese style bar anchors the middle of the room, while adjacent semi-private spaces have exclusive views of Lido Park. Complete privacy is provided via two VIP rooms accessible only by the owner.
AWARDS
Restaurant & Bar Design Awards | London
PUBLISHED
World Interior News | London
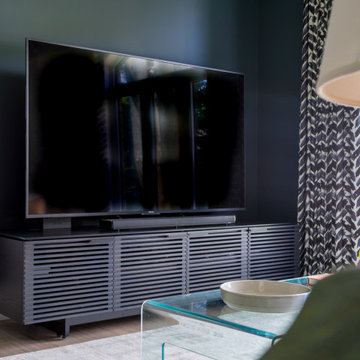
This modern home was completely open concept so it was great to create a room at the front of the house that could be used as a media room for the kids. We had custom draperies made, chose dark moody walls and some black and white photography for art. This space is comfortable and stylish and functions well for this family of four.
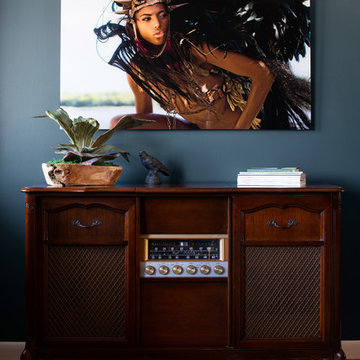
This project was all about dynamic depth. Our client has a lot of passions and wanted her space to feel as integrated and multi-faceted as she is. The dark walls create a womb-like vibe, housing the multitude of artistic expressions and the abstract ceiling (shown in other photos related to this project) embodies our client's love of intrigue.
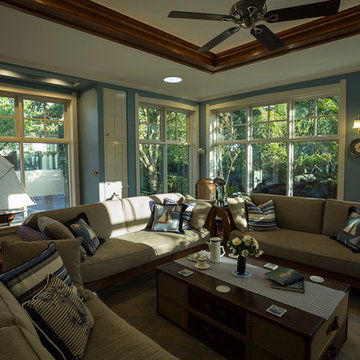
The interior space was designed to be generous in size so as 3 x three seater couches could be accommodated while comfortably walked around.
Pam Morris - Spectral Modes
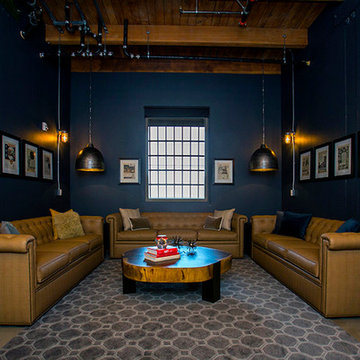
The historic Lampworks Lofts - warehouse living in downtown Oakland. Statement making walls and contemporary furnishings lend the lofts a creative, bohemian vibe.
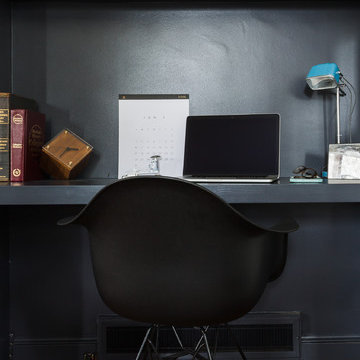
Bonnie Sen
ワシントンD.C.にあるミッドセンチュリースタイルのおしゃれなファミリールーム (青い壁、濃色無垢フローリング、標準型暖炉、レンガの暖炉まわり、壁掛け型テレビ) の写真
ワシントンD.C.にあるミッドセンチュリースタイルのおしゃれなファミリールーム (青い壁、濃色無垢フローリング、標準型暖炉、レンガの暖炉まわり、壁掛け型テレビ) の写真
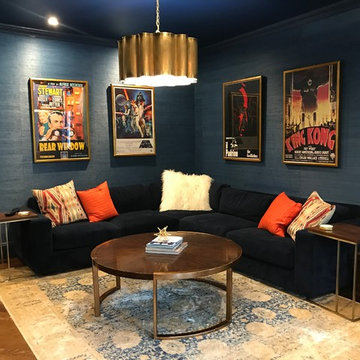
ニューヨークにある高級な広いトランジショナルスタイルのおしゃれな独立型ファミリールーム (ライブラリー、青い壁、濃色無垢フローリング、暖炉なし、埋込式メディアウォール、茶色い床) の写真
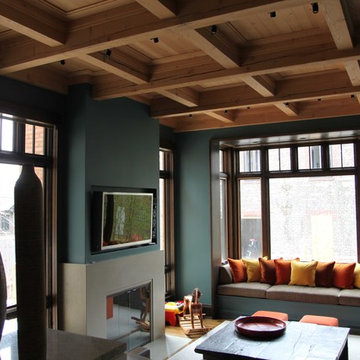
Bruce Van Inwegen Photography
シカゴにある中くらいなエクレクティックスタイルのおしゃれな独立型ファミリールーム (緑の壁、標準型暖炉、コンクリートの暖炉まわり、壁掛け型テレビ) の写真
シカゴにある中くらいなエクレクティックスタイルのおしゃれな独立型ファミリールーム (緑の壁、標準型暖炉、コンクリートの暖炉まわり、壁掛け型テレビ) の写真
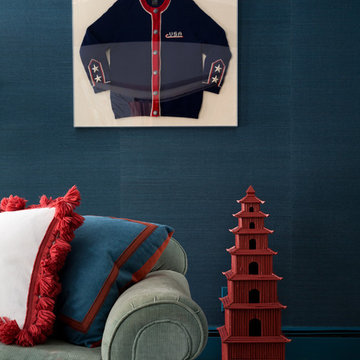
Photo by: Ball & Albanese
ニューヨークにある高級な中くらいなエクレクティックスタイルのおしゃれなオープンリビング (青い壁、カーペット敷き、標準型暖炉、石材の暖炉まわり、埋込式メディアウォール) の写真
ニューヨークにある高級な中くらいなエクレクティックスタイルのおしゃれなオープンリビング (青い壁、カーペット敷き、標準型暖炉、石材の暖炉まわり、埋込式メディアウォール) の写真
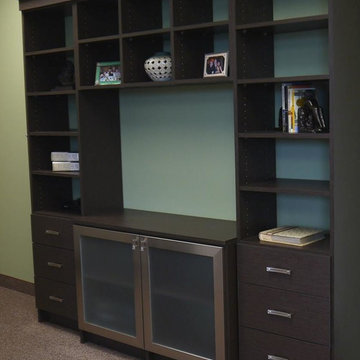
フィラデルフィアにあるコンテンポラリースタイルのおしゃれな独立型ファミリールーム (緑の壁、カーペット敷き、埋込式メディアウォール) の写真
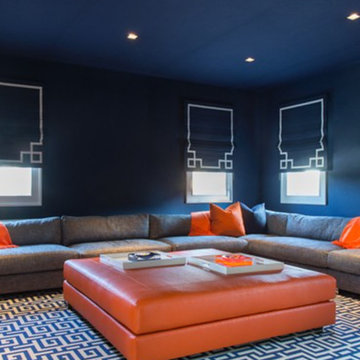
ニューヨークにある高級なトランジショナルスタイルのおしゃれなファミリールーム (青い壁、カーペット敷き、マルチカラーの床) の写真
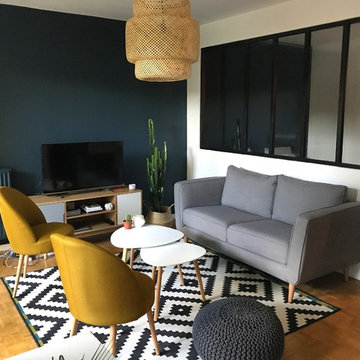
Nouvelle cloison avec la création de la chambre derrière, ce qui nous permet d'y adosser le canapé qui a une vue directe sur l'extérieur. Luminosité et perspective préservées. la pièce à vivre est agrandie visuellement, malgré la création de la chambre, avec l'ouverture de la cuisine
黒いファミリールーム (青い壁、緑の壁) の写真
8
