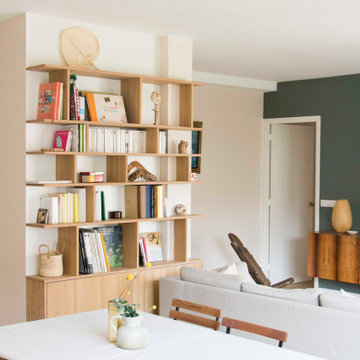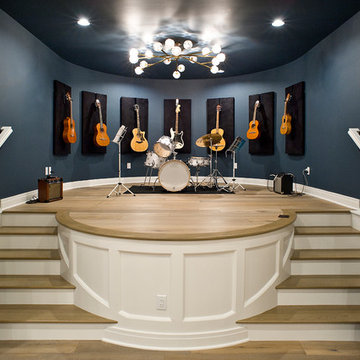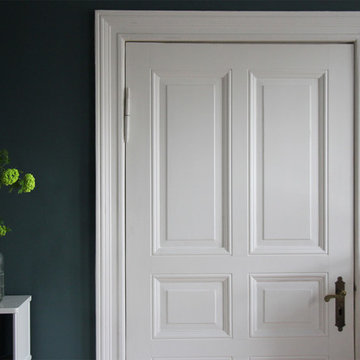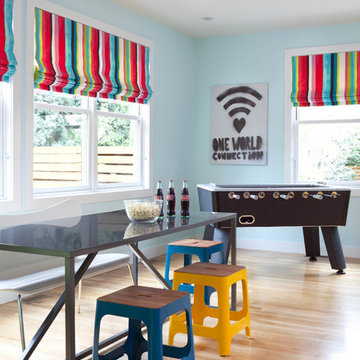黒いファミリールーム (淡色無垢フローリング、青い壁、緑の壁) の写真
絞り込み:
資材コスト
並び替え:今日の人気順
写真 1〜20 枚目(全 100 枚)
1/5

Rénovation d'un appartement en duplex de 200m2 dans le 17ème arrondissement de Paris.
Design Charlotte Féquet & Laurie Mazit.
Photos Laura Jacques.
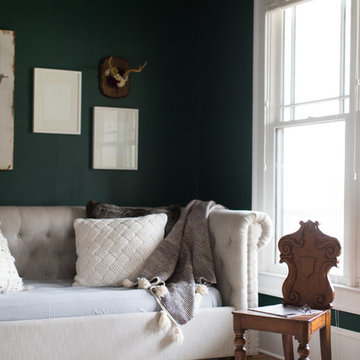
Photo: Morgan Blake
アトランタにある中くらいなエクレクティックスタイルのおしゃれな独立型ファミリールーム (緑の壁、淡色無垢フローリング、暖炉なし、テレビなし、茶色い床) の写真
アトランタにある中くらいなエクレクティックスタイルのおしゃれな独立型ファミリールーム (緑の壁、淡色無垢フローリング、暖炉なし、テレビなし、茶色い床) の写真

Above a newly constructed triple garage, we created a multifunctional space for a family that likes to entertain, but also spend time together watching movies, sports and playing pool.
Having worked with our clients before on a previous project, they gave us free rein to create something they couldn’t have thought of themselves. We planned the space to feel as open as possible, whilst still having individual areas with their own identity and purpose.
As this space was going to be predominantly used for entertaining in the evening or for movie watching, we made the room dark and enveloping using Farrow and Ball Studio Green in dead flat finish, wonderful for absorbing light. We then set about creating a lighting plan that offers multiple options for both ambience and practicality, so no matter what the occasion there was a lighting setting to suit.
The bar, banquette seat and sofa were all bespoke, specifically designed for this space, which allowed us to have the exact size and cover we wanted. We also designed a restroom and shower room, so that in the future should this space become a guest suite, it already has everything you need.
Given that this space was completed just before Christmas, we feel sure it would have been thoroughly enjoyed for entertaining.
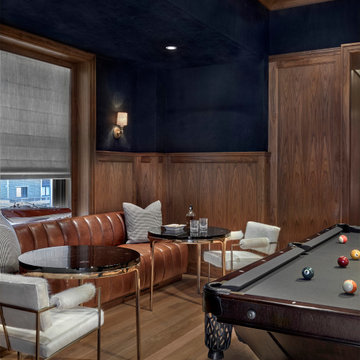
Having successfully designed the then bachelor’s penthouse residence at the Waldorf Astoria, Kadlec Architecture + Design was retained to combine 2 units into a full floor residence in the historic Palmolive building in Chicago. The couple was recently married and have five older kids between them all in their 20s. She has 2 girls and he has 3 boys (Think Brady bunch). Nate Berkus and Associates was the interior design firm, who is based in Chicago as well, so it was a fun collaborative process.
Details:
-Brass inlay in natural oak herringbone floors running the length of the hallway, which joins in the rotunda.
-Bronze metal and glass doors bring natural light into the interior of the residence and main hallway as well as highlight dramatic city and lake views.
-Billiards room is paneled in walnut with navy suede walls. The bar countertop is zinc.
-Kitchen is black lacquered with grass cloth walls and has two inset vintage brass vitrines.
-High gloss lacquered office
-Lots of vintage/antique lighting from Paris flea market (dining room fixture, over-scaled sconces in entry)
-World class art collection
Photography: Tony Soluri, Interior Design: Nate Berkus Interiors and Sasha Adler Design
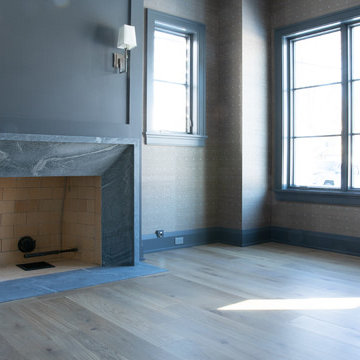
Family room with custom hardwood flooring, fireplace with blue and patterned walls.
シカゴにある高級な中くらいなモダンスタイルのおしゃれな独立型ファミリールーム (ライブラリー、青い壁、淡色無垢フローリング、標準型暖炉、石材の暖炉まわり、ベージュの床) の写真
シカゴにある高級な中くらいなモダンスタイルのおしゃれな独立型ファミリールーム (ライブラリー、青い壁、淡色無垢フローリング、標準型暖炉、石材の暖炉まわり、ベージュの床) の写真
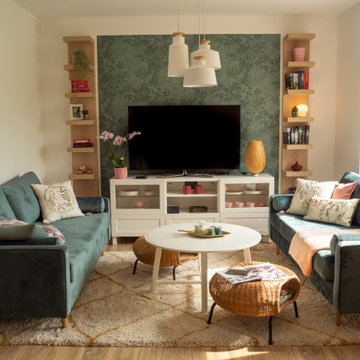
Loungebereich für entspannte Stunden und unterhaltsame Gespräche
他の地域にある中くらいな北欧スタイルのおしゃれなオープンリビング (緑の壁、壁掛け型テレビ、茶色い床、淡色無垢フローリング) の写真
他の地域にある中くらいな北欧スタイルのおしゃれなオープンリビング (緑の壁、壁掛け型テレビ、茶色い床、淡色無垢フローリング) の写真
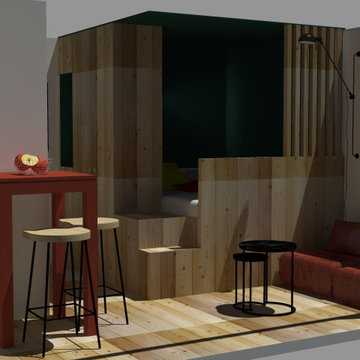
Proposition choisi, le projet s'effectuera début d'année 2020.
クレルモン・フェランにあるお手頃価格の小さなラスティックスタイルのおしゃれなオープンリビング (緑の壁、淡色無垢フローリング、暖炉なし、内蔵型テレビ、ベージュの床) の写真
クレルモン・フェランにあるお手頃価格の小さなラスティックスタイルのおしゃれなオープンリビング (緑の壁、淡色無垢フローリング、暖炉なし、内蔵型テレビ、ベージュの床) の写真
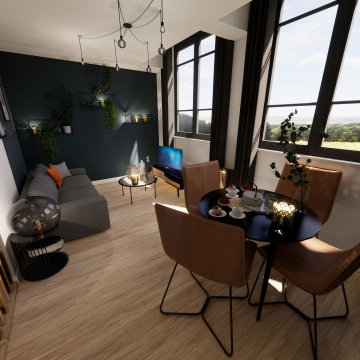
Malgré l'espace restreint, nous pouvons distinguer deux espaces dans ce séjour : un coin salon/détente et un coin salle à manger.
ディジョンにある小さなインダストリアルスタイルのおしゃれなファミリールーム (緑の壁、淡色無垢フローリング、暖炉なし、据え置き型テレビ、ベージュの床) の写真
ディジョンにある小さなインダストリアルスタイルのおしゃれなファミリールーム (緑の壁、淡色無垢フローリング、暖炉なし、据え置き型テレビ、ベージュの床) の写真

Stephani Buchman Photography
トロントにある中くらいなトランジショナルスタイルのおしゃれなファミリールーム (青い壁、淡色無垢フローリング、暖炉なし、壁掛け型テレビ、アクセントウォール) の写真
トロントにある中くらいなトランジショナルスタイルのおしゃれなファミリールーム (青い壁、淡色無垢フローリング、暖炉なし、壁掛け型テレビ、アクセントウォール) の写真
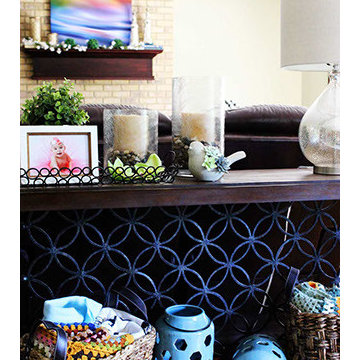
シカゴにある中くらいなトランジショナルスタイルのおしゃれなオープンリビング (緑の壁、淡色無垢フローリング、標準型暖炉、レンガの暖炉まわり、コーナー型テレビ) の写真
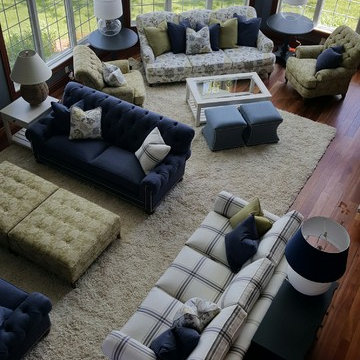
インディアナポリスにあるラグジュアリーな巨大なトランジショナルスタイルのおしゃれなオープンリビング (青い壁、淡色無垢フローリング、標準型暖炉、石材の暖炉まわり、壁掛け型テレビ) の写真
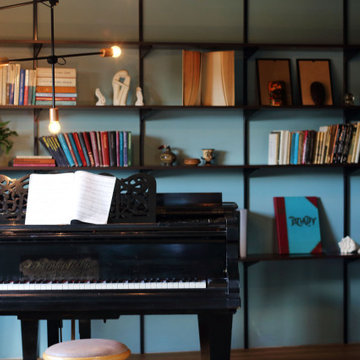
This holistic project involved the design of a completely new space layout, as well as searching for perfect materials, furniture, decorations and tableware to match the already existing elements of the house.
The key challenge concerning this project was to improve the layout, which was not functional and proportional.
Balance on the interior between contemporary and retro was the key to achieve the effect of a coherent and welcoming space.
Passionate about vintage, the client possessed a vast selection of old trinkets and furniture.
The main focus of the project was how to include the sideboard,(from the 1850’s) which belonged to the client’s grandmother, and how to place harmoniously within the aerial space. To create this harmony, the tones represented on the sideboard’s vitrine were used as the colour mood for the house.
The sideboard was placed in the central part of the space in order to be visible from the hall, kitchen, dining room and living room.
The kitchen fittings are aligned with the worktop and top part of the chest of drawers.
Green-grey glazing colour is a common element of all of the living spaces.
In the the living room, the stage feeling is given by it’s main actor, the grand piano and the cabinets of curiosities, which were rearranged around it to create that effect.
A neutral background consisting of the combination of soft walls and
minimalist furniture in order to exhibit retro elements of the interior.
Long live the vintage!
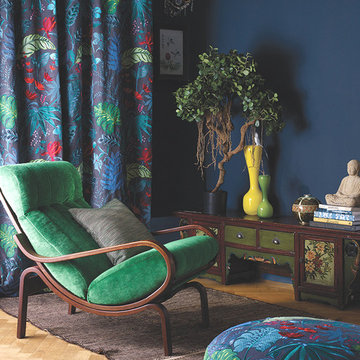
Exotic mid century, contemporary livingroom - Hemingway’s favourite Cuban bar is the name chosen for the sumptuous tropical floral embroidery on linen. -
Wohnzimmer als gemütliches Lesezimmer mit leicht asiatischem Flair in blau gehalten mit großem Sessel mit grünem Kissen zum Lesen und Hausbar zum entspannen. Alle Stoffe können Sie kaufen. -
Foto by Osborne and Little für Schulzes Farben- und Tapetenhaus, Interior Designers and Decorators, décorateurs et stylistes d'intérieur, Home Improvement
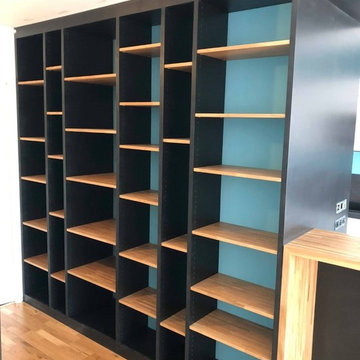
Aménagement
リールにあるラグジュアリーな中くらいなモダンスタイルのおしゃれなオープンリビング (ライブラリー、青い壁、淡色無垢フローリング) の写真
リールにあるラグジュアリーな中くらいなモダンスタイルのおしゃれなオープンリビング (ライブラリー、青い壁、淡色無垢フローリング) の写真
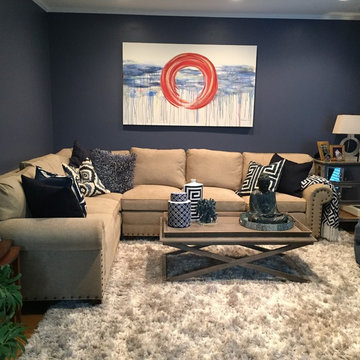
Custom artwork by Susan Perotta
ボルチモアにある高級な中くらいなコンテンポラリースタイルのおしゃれな独立型ファミリールーム (青い壁、淡色無垢フローリング) の写真
ボルチモアにある高級な中くらいなコンテンポラリースタイルのおしゃれな独立型ファミリールーム (青い壁、淡色無垢フローリング) の写真
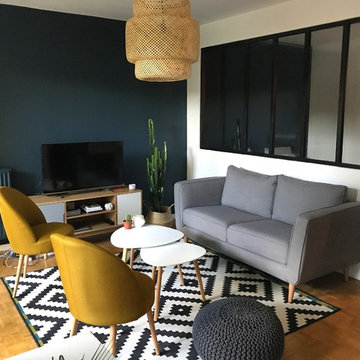
Nouvelle cloison avec la création de la chambre derrière, ce qui nous permet d'y adosser le canapé qui a une vue directe sur l'extérieur. Luminosité et perspective préservées. la pièce à vivre est agrandie visuellement, malgré la création de la chambre, avec l'ouverture de la cuisine
黒いファミリールーム (淡色無垢フローリング、青い壁、緑の壁) の写真
1
