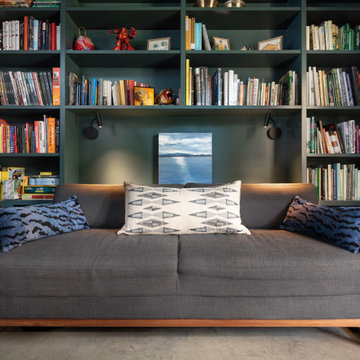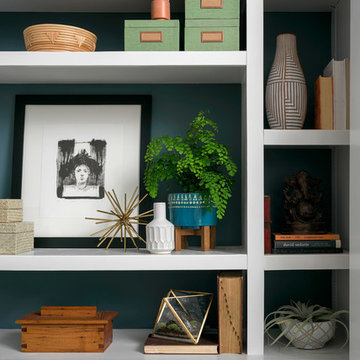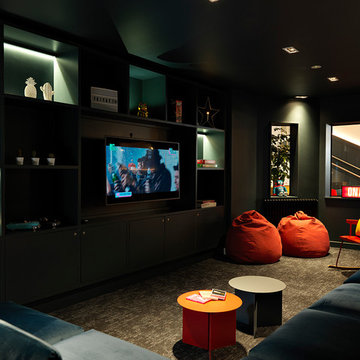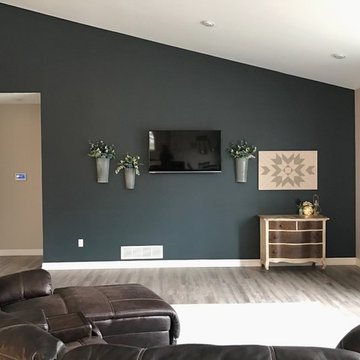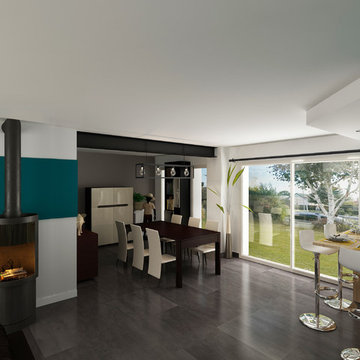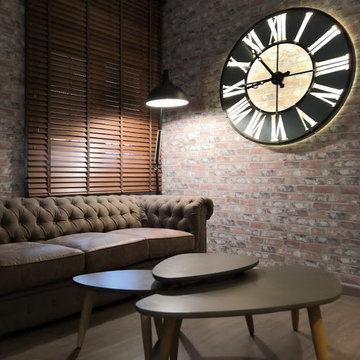黒いファミリールーム (グレーの床、青い壁、緑の壁) の写真
絞り込み:
資材コスト
並び替え:今日の人気順
写真 1〜20 枚目(全 35 枚)
1/5

This modern home was completely open concept so it was great to create a room at the front of the house that could be used as a media room for the kids. We had custom draperies made, chose dark moody walls and some black and white photography for art. This space is comfortable and stylish and functions well for this family of four.
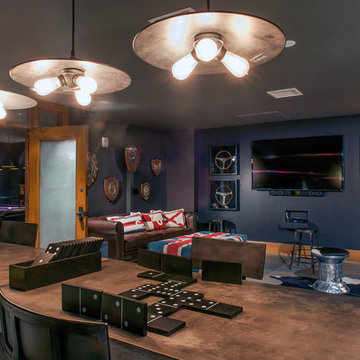
サンフランシスコにある高級な広いインダストリアルスタイルのおしゃれな独立型ファミリールーム (ゲームルーム、青い壁、コンクリートの床、壁掛け型テレビ、グレーの床) の写真

Our Carmel design-build studio was tasked with organizing our client’s basement and main floor to improve functionality and create spaces for entertaining.
In the basement, the goal was to include a simple dry bar, theater area, mingling or lounge area, playroom, and gym space with the vibe of a swanky lounge with a moody color scheme. In the large theater area, a U-shaped sectional with a sofa table and bar stools with a deep blue, gold, white, and wood theme create a sophisticated appeal. The addition of a perpendicular wall for the new bar created a nook for a long banquette. With a couple of elegant cocktail tables and chairs, it demarcates the lounge area. Sliding metal doors, chunky picture ledges, architectural accent walls, and artsy wall sconces add a pop of fun.
On the main floor, a unique feature fireplace creates architectural interest. The traditional painted surround was removed, and dark large format tile was added to the entire chase, as well as rustic iron brackets and wood mantel. The moldings behind the TV console create a dramatic dimensional feature, and a built-in bench along the back window adds extra seating and offers storage space to tuck away the toys. In the office, a beautiful feature wall was installed to balance the built-ins on the other side. The powder room also received a fun facelift, giving it character and glitz.
---
Project completed by Wendy Langston's Everything Home interior design firm, which serves Carmel, Zionsville, Fishers, Westfield, Noblesville, and Indianapolis.
For more about Everything Home, see here: https://everythinghomedesigns.com/
To learn more about this project, see here:
https://everythinghomedesigns.com/portfolio/carmel-indiana-posh-home-remodel
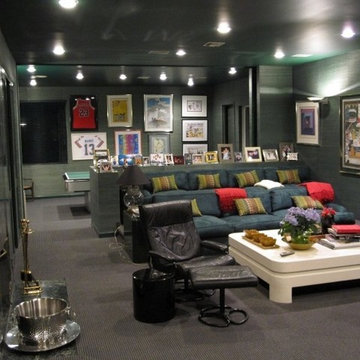
マイアミにある広いトランジショナルスタイルのおしゃれな独立型ファミリールーム (ゲームルーム、緑の壁、カーペット敷き、暖炉なし、埋込式メディアウォール、グレーの床) の写真
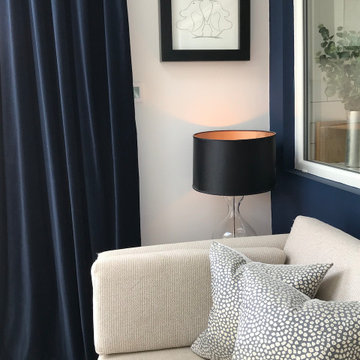
Conversion of a conservatory into a proper family room.
オックスフォードシャーにあるお手頃価格の中くらいなコンテンポラリースタイルのおしゃれな独立型ファミリールーム (青い壁、ラミネートの床、グレーの床、三角天井) の写真
オックスフォードシャーにあるお手頃価格の中くらいなコンテンポラリースタイルのおしゃれな独立型ファミリールーム (青い壁、ラミネートの床、グレーの床、三角天井) の写真
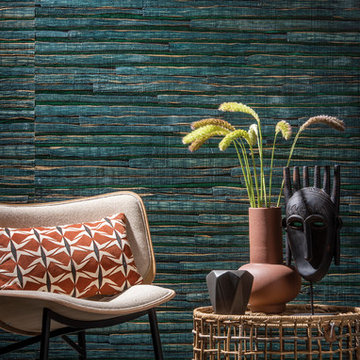
waterlily on non-woven backing | nénuphar sur support intissé
_
collection Aruba
他の地域にあるトロピカルスタイルのおしゃれなファミリールーム (緑の壁、コンクリートの床、暖炉なし、グレーの床) の写真
他の地域にあるトロピカルスタイルのおしゃれなファミリールーム (緑の壁、コンクリートの床、暖炉なし、グレーの床) の写真
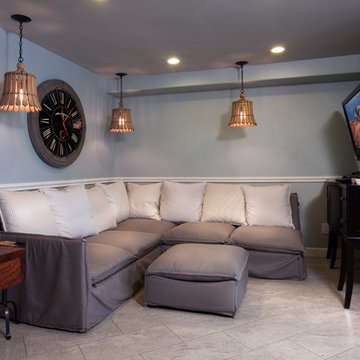
New TV room
サンディエゴにある中くらいなトランジショナルスタイルのおしゃれな独立型ファミリールーム (青い壁、磁器タイルの床、横長型暖炉、壁掛け型テレビ、グレーの床) の写真
サンディエゴにある中くらいなトランジショナルスタイルのおしゃれな独立型ファミリールーム (青い壁、磁器タイルの床、横長型暖炉、壁掛け型テレビ、グレーの床) の写真
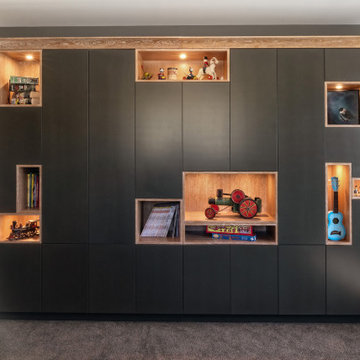
Bespoke cabinetry in family room
他の地域にあるコンテンポラリースタイルのおしゃれなオープンリビング (ライブラリー、緑の壁、カーペット敷き、暖炉なし、テレビなし、グレーの床) の写真
他の地域にあるコンテンポラリースタイルのおしゃれなオープンリビング (ライブラリー、緑の壁、カーペット敷き、暖炉なし、テレビなし、グレーの床) の写真
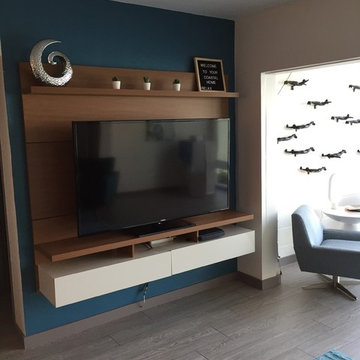
Gina Taterus
タンパにあるお手頃価格の小さなコンテンポラリースタイルのおしゃれなファミリールーム (青い壁、リノリウムの床、壁掛け型テレビ、グレーの床) の写真
タンパにあるお手頃価格の小さなコンテンポラリースタイルのおしゃれなファミリールーム (青い壁、リノリウムの床、壁掛け型テレビ、グレーの床) の写真
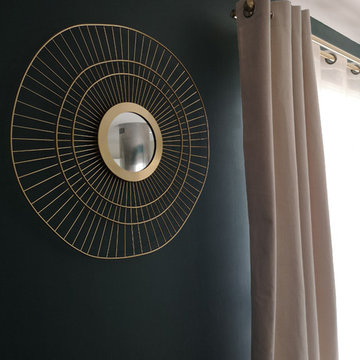
Véronique Ricci
他の地域にある中くらいなコンテンポラリースタイルのおしゃれなオープンリビング (緑の壁、吊り下げ式暖炉、金属の暖炉まわり、グレーの床、磁器タイルの床) の写真
他の地域にある中くらいなコンテンポラリースタイルのおしゃれなオープンリビング (緑の壁、吊り下げ式暖炉、金属の暖炉まわり、グレーの床、磁器タイルの床) の写真
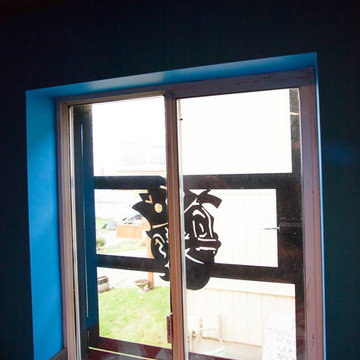
Debbie Schwab Photography
The movie viewing loft has a window at ground height. We needed a safety bar...why not Jughead?
シアトルにある中くらいなインダストリアルスタイルのおしゃれな独立型ファミリールーム (ゲームルーム、青い壁、コンクリートの床、暖炉なし、壁掛け型テレビ、グレーの床) の写真
シアトルにある中くらいなインダストリアルスタイルのおしゃれな独立型ファミリールーム (ゲームルーム、青い壁、コンクリートの床、暖炉なし、壁掛け型テレビ、グレーの床) の写真

Our clients were keen to get more from this space. They didn't use the pool so were looking for a space that they could get more use out of. Big entertainers they wanted a multifunctional space that could accommodate many guests at a time. The space has be redesigned to incorporate a home bar area, large dining space and lounge and sitting space as well as dance floor.
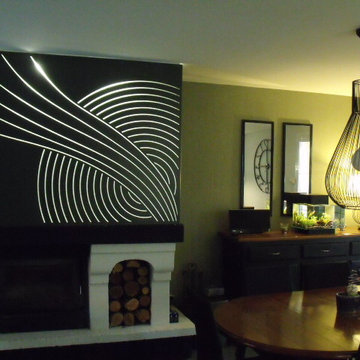
Rénovation du rez de chaussée, changement de la cuisine et relooking de la cheminée.
パリにある中くらいなコンテンポラリースタイルのおしゃれなオープンリビング (緑の壁、セラミックタイルの床、標準型暖炉、金属の暖炉まわり、グレーの床) の写真
パリにある中くらいなコンテンポラリースタイルのおしゃれなオープンリビング (緑の壁、セラミックタイルの床、標準型暖炉、金属の暖炉まわり、グレーの床) の写真
黒いファミリールーム (グレーの床、青い壁、緑の壁) の写真
1
