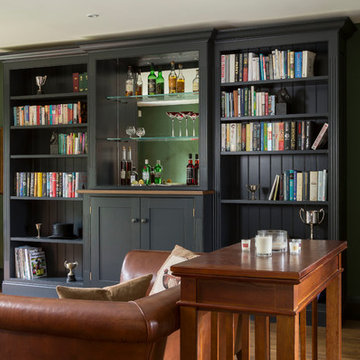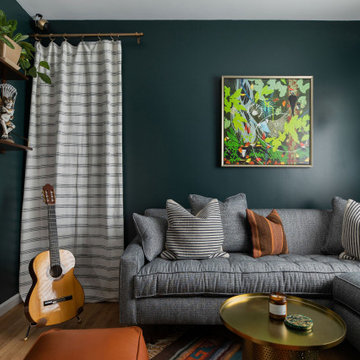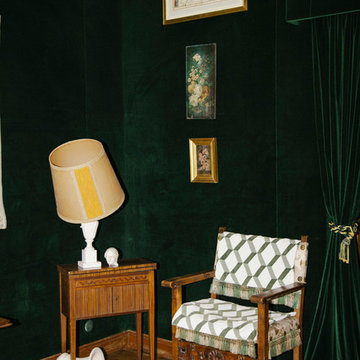黒いファミリールーム (無垢フローリング、緑の壁) の写真
絞り込み:
資材コスト
並び替え:今日の人気順
写真 1〜20 枚目(全 50 枚)
1/4
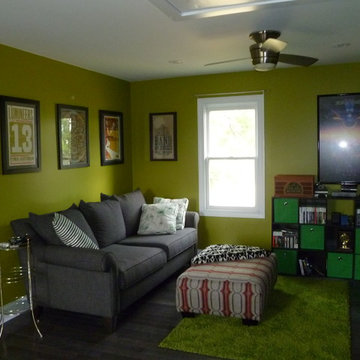
Young professional homeowners with a love of color and modern style created a great second floor family space.
ナッシュビルにある低価格の中くらいなコンテンポラリースタイルのおしゃれなオープンリビング (緑の壁、無垢フローリング、据え置き型テレビ) の写真
ナッシュビルにある低価格の中くらいなコンテンポラリースタイルのおしゃれなオープンリビング (緑の壁、無垢フローリング、据え置き型テレビ) の写真

A cozy family room with wallpaper on the ceiling and walls. An inviting space that is comfortable and inviting with biophilic colors.
ニューヨークにある高級な中くらいなトランジショナルスタイルのおしゃれな独立型ファミリールーム (緑の壁、無垢フローリング、標準型暖炉、石材の暖炉まわり、壁掛け型テレビ、ベージュの床、クロスの天井、壁紙) の写真
ニューヨークにある高級な中くらいなトランジショナルスタイルのおしゃれな独立型ファミリールーム (緑の壁、無垢フローリング、標準型暖炉、石材の暖炉まわり、壁掛け型テレビ、ベージュの床、クロスの天井、壁紙) の写真
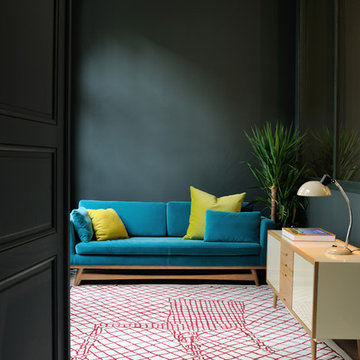
Le tapis La chaise est l’hommage de Francois Azambourg « à tous ceux qui pensent qu’il ne crée que des chaises ». Issu de son carnet de croquis, ce dessin restitue la fraicheur de l’esquisse à main levée, face aux modélisations informatiques de plus en plus présentes.
Crédit : Toulemonde Bochart 2014

Custom Modern Black Barn doors with industrial Hardware. It's creative and functional.
Please check out more of Award Winning Interior Designs by Runa Novak on her website for amazing BEFORE & AFTER photos to see what if possible for your space!
Design by Runa Novak of In Your Space Interior Design: Chicago, Aspen, and Denver
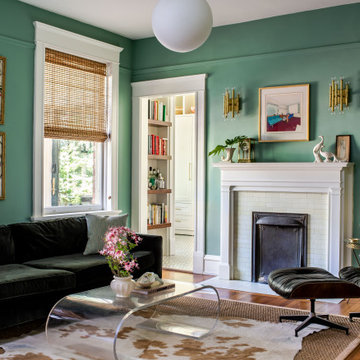
アトランタにあるトラディショナルスタイルのおしゃれな独立型ファミリールーム (緑の壁、無垢フローリング、標準型暖炉、タイルの暖炉まわり、茶色い床、黒いソファ) の写真
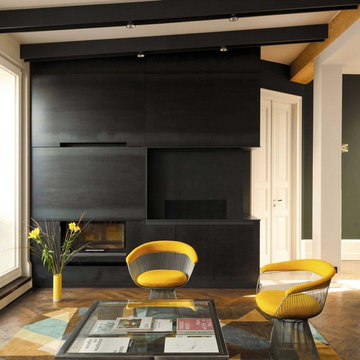
Christina Dimitriadis
ベルリンにある高級な広いコンテンポラリースタイルのおしゃれなオープンリビング (緑の壁、無垢フローリング、標準型暖炉) の写真
ベルリンにある高級な広いコンテンポラリースタイルのおしゃれなオープンリビング (緑の壁、無垢フローリング、標準型暖炉) の写真

The main family room for the farmhouse. Historically accurate colonial designed paneling and reclaimed wood beams are prominent in the space, along with wide oak planks floors and custom made historical windows with period glass add authenticity to the design.
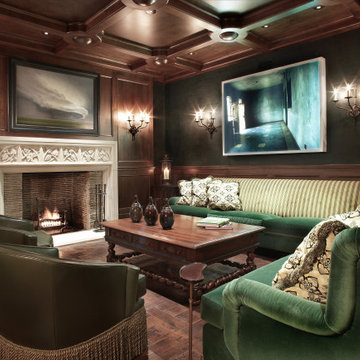
シカゴにあるトラディショナルスタイルのおしゃれなファミリールーム (緑の壁、無垢フローリング、標準型暖炉、石材の暖炉まわり、茶色い床、格子天井、パネル壁) の写真
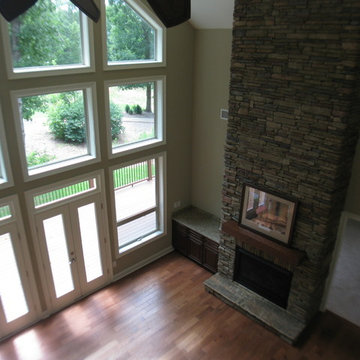
2 Story family room with large floor to ceiling window wall. Clerestory windows. 2 story fireplace. Direct vent gas fireplace with stone and cedar slab mantel.
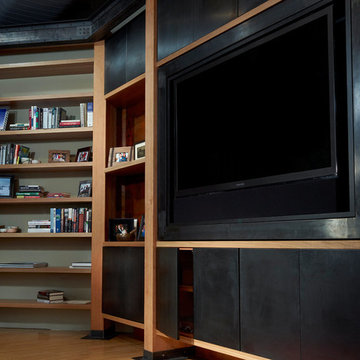
Built-in shelving unit and media wall. Fir beams, steel I-beam, patinated steel, solid rift oak cantilevered shelving. photo by Miller Photographics
デンバーにある広いモダンスタイルのおしゃれな独立型ファミリールーム (緑の壁、無垢フローリング、内蔵型テレビ、オレンジの床) の写真
デンバーにある広いモダンスタイルのおしゃれな独立型ファミリールーム (緑の壁、無垢フローリング、内蔵型テレビ、オレンジの床) の写真
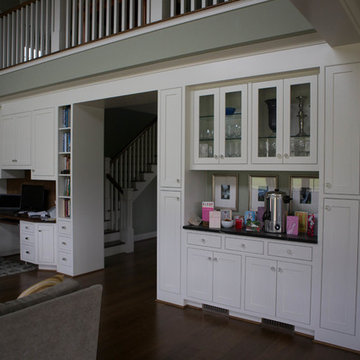
Rich Butler
ポートランドにある中くらいなカントリー風のおしゃれなオープンリビング (緑の壁、無垢フローリング、茶色い床、グレーの天井) の写真
ポートランドにある中くらいなカントリー風のおしゃれなオープンリビング (緑の壁、無垢フローリング、茶色い床、グレーの天井) の写真
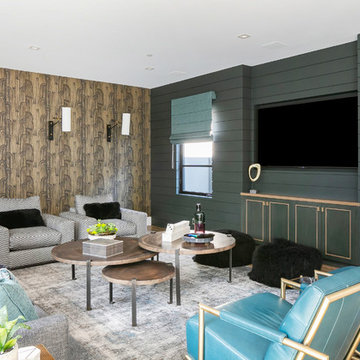
オレンジカウンティにあるコンテンポラリースタイルのおしゃれなファミリールーム (緑の壁、無垢フローリング、壁掛け型テレビ、茶色い床、アクセントウォール) の写真
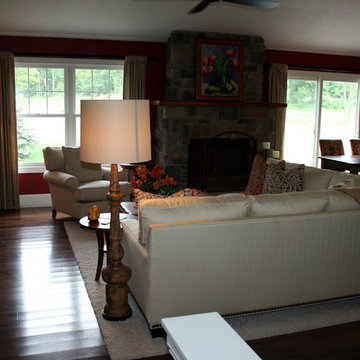
This client was an extremely busy business owner, needing a place to unwind after her work days. She was looking for casual sophistication - emphasis on the casual. We were able to pair her heavily distressed furnishings and stone fireplace with contemporary elements, creating a modern farmhouse look. We started with neutral walls; then added more neutrals using a fabulous textured rug, upholstered pieces, and rich wood stains - then we added the fun! Pops of red are repeated throughout the space, but don't overwhelm. The varying texture remains the real star of the room and creates a bit of sophistication in a rustic place.
Home located in Holland, Michigan. Designed by Bayberry Cottage who also serves South Haven, Kalamazoo, Saugatuck, St Joseph, & Douglas, MI.
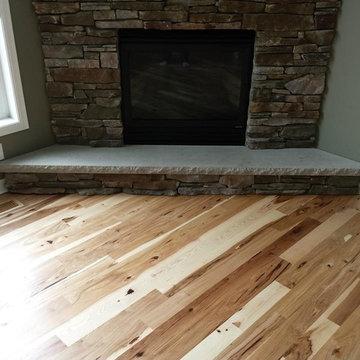
Rustic, #1 common hickory flooring with lots of character in the grain. This hickory floor is four inches wide. In this application, we sealed (in lieu of stain) to reveal the natural variation in tone.
Near the fireplace, we undercut the stone to seamlessly install the hickory flooring.
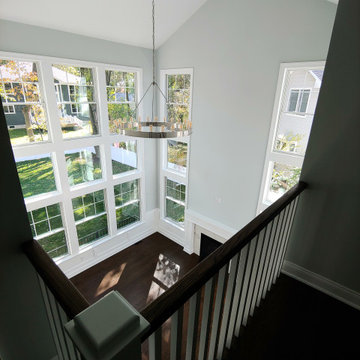
Taken from the 2nd Floor Landing into the Family Room below
他の地域にある高級な広いトラディショナルスタイルのおしゃれなロフトリビング (緑の壁、無垢フローリング、標準型暖炉、タイルの暖炉まわり、壁掛け型テレビ、茶色い床) の写真
他の地域にある高級な広いトラディショナルスタイルのおしゃれなロフトリビング (緑の壁、無垢フローリング、標準型暖炉、タイルの暖炉まわり、壁掛け型テレビ、茶色い床) の写真
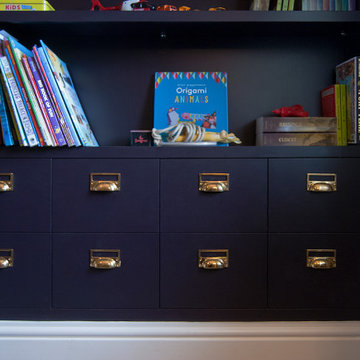
ハンプシャーにある高級な広いエクレクティックスタイルのおしゃれな独立型ファミリールーム (ゲームルーム、緑の壁、無垢フローリング、据え置き型テレビ、グレーの床) の写真
黒いファミリールーム (無垢フローリング、緑の壁) の写真
1
