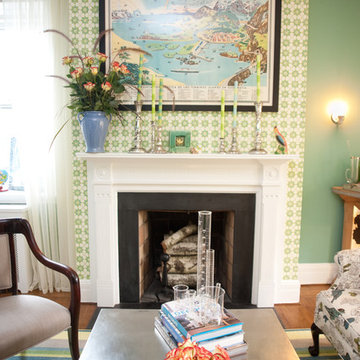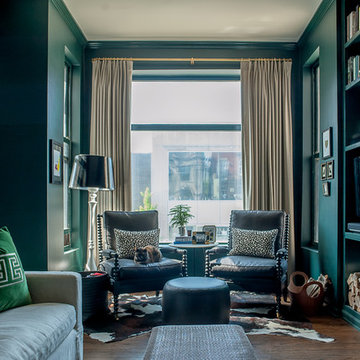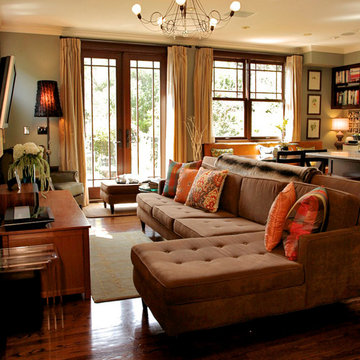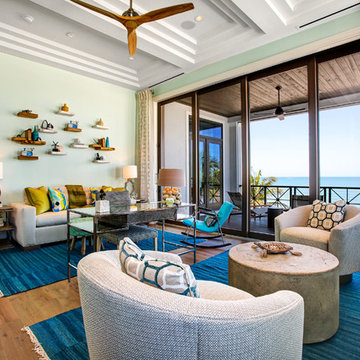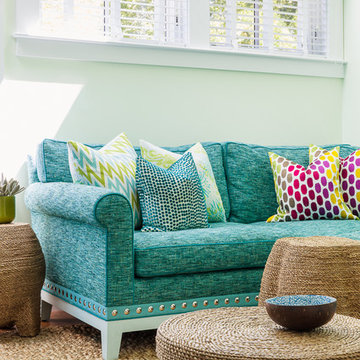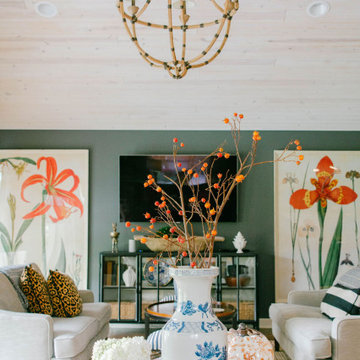ファミリールーム (無垢フローリング、緑の壁) の写真
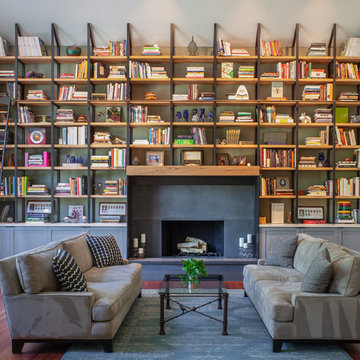
White oak and steel library shelves, with a concrete, steel, and oak fireplace. Rolling library ladder reaches the highest shelves.
photo by: Eckert & Eckert Photography
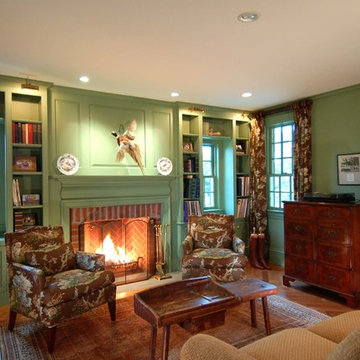
ワシントンD.C.にある中くらいなカントリー風のおしゃれな独立型ファミリールーム (緑の壁、無垢フローリング、標準型暖炉、レンガの暖炉まわり、テレビなし) の写真

A cozy family room with wallpaper on the ceiling and walls. An inviting space that is comfortable and inviting with biophilic colors.
ニューヨークにある高級な中くらいなトランジショナルスタイルのおしゃれな独立型ファミリールーム (緑の壁、無垢フローリング、標準型暖炉、石材の暖炉まわり、壁掛け型テレビ、ベージュの床、クロスの天井、壁紙) の写真
ニューヨークにある高級な中くらいなトランジショナルスタイルのおしゃれな独立型ファミリールーム (緑の壁、無垢フローリング、標準型暖炉、石材の暖炉まわり、壁掛け型テレビ、ベージュの床、クロスの天井、壁紙) の写真

Family Room
マイアミにあるラグジュアリーな中くらいなコンテンポラリースタイルのおしゃれなオープンリビング (ライブラリー、緑の壁、無垢フローリング、横長型暖炉、石材の暖炉まわり、壁掛け型テレビ、茶色い床) の写真
マイアミにあるラグジュアリーな中くらいなコンテンポラリースタイルのおしゃれなオープンリビング (ライブラリー、緑の壁、無垢フローリング、横長型暖炉、石材の暖炉まわり、壁掛け型テレビ、茶色い床) の写真
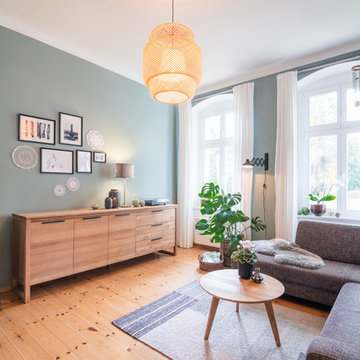
Wohnelemente im Nordic Style, lassen sich mit Einzelstücke aus gelebter Zeit wunderbar miteinander kombinieren und sorgen für einen Hauch von Nostalgie.
Die Umsetzung wurde erfolgreich nach der Lehre von Feng Shui umgesetzt.
Photographie: Hendrik Schoensee
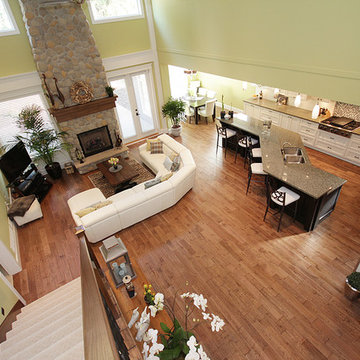
バンクーバーにある広いトラディショナルスタイルのおしゃれなオープンリビング (緑の壁、無垢フローリング、標準型暖炉、石材の暖炉まわり、据え置き型テレビ) の写真
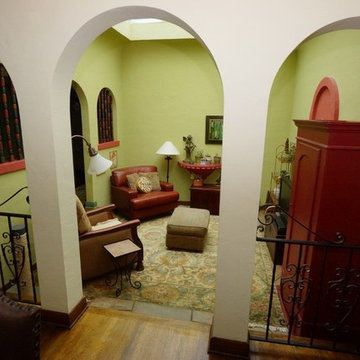
James Patric
ロサンゼルスにある低価格の小さなトラディショナルスタイルのおしゃれな独立型ファミリールーム (緑の壁、無垢フローリング、壁掛け型テレビ) の写真
ロサンゼルスにある低価格の小さなトラディショナルスタイルのおしゃれな独立型ファミリールーム (緑の壁、無垢フローリング、壁掛け型テレビ) の写真
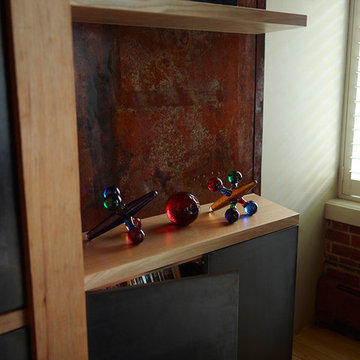
Built-in shelving unit and media wall. Fir beams, steel I-beam, patinated steel, solid rift oak cantilevered shelving. photo by Miller Photographics
デンバーにある広いモダンスタイルのおしゃれな独立型ファミリールーム (ゲームルーム、緑の壁、無垢フローリング、内蔵型テレビ、オレンジの床) の写真
デンバーにある広いモダンスタイルのおしゃれな独立型ファミリールーム (ゲームルーム、緑の壁、無垢フローリング、内蔵型テレビ、オレンジの床) の写真
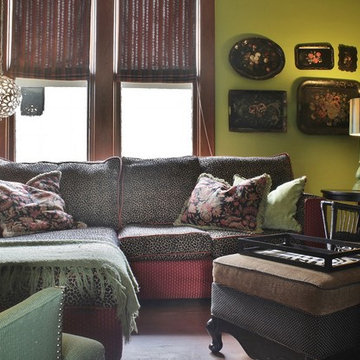
Photo: Kimberley Bryan © 2015 Houzz
シアトルにある小さなエクレクティックスタイルのおしゃれな独立型ファミリールーム (緑の壁、無垢フローリング、暖炉なし、内蔵型テレビ) の写真
シアトルにある小さなエクレクティックスタイルのおしゃれな独立型ファミリールーム (緑の壁、無垢フローリング、暖炉なし、内蔵型テレビ) の写真

The Stonebridge Club is a fitness and meeting facility for the residences at The Pinehills. The 7,000 SF building sits on a sloped site. The two-story building appears if it were a one-story structure from the entrance.
The lower level meeting room features accordion doors that span the width of the room and open up to a New England picturesque landscape.
The main "Great Room" is centrally located in the facility. The cathedral ceiling showcase reclaimed wood trusses and custom brackets. The fireplace is a focal element when entering.
The main structure is clad with horizontal “drop" siding, typically found on turn-of-the-century barns. The rear portion of the building is clad with white-washed board-and-batten siding. Finally, the facade is punctuated with thin double hung windows and sits on a stone foundation.
This project received the 2007 Builder’s Choice Award Grand Prize from Builder magazine.
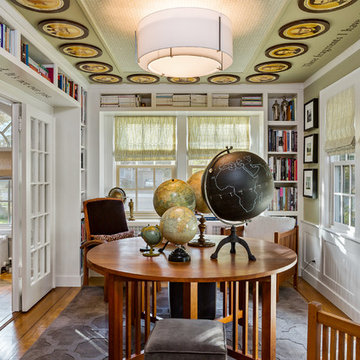
Designer: Jessica Jacobson
Photography: Oliver Bencosme
ニューヨークにある高級な中くらいなトラディショナルスタイルのおしゃれなファミリールーム (ライブラリー、緑の壁、無垢フローリング、茶色い床) の写真
ニューヨークにある高級な中くらいなトラディショナルスタイルのおしゃれなファミリールーム (ライブラリー、緑の壁、無垢フローリング、茶色い床) の写真
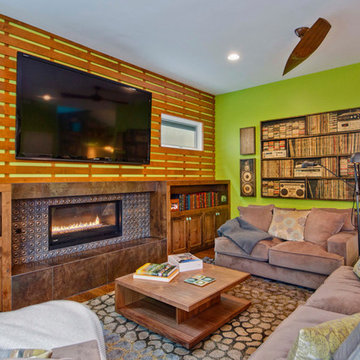
The long, sleek fireplace glows with the sheen of crushed, coppery glass tiles and the subtly oxidized gleam of the mantle and hearth. The size of the fireplace and the dimension added to the wall prevent the large television from overwhelming the space.
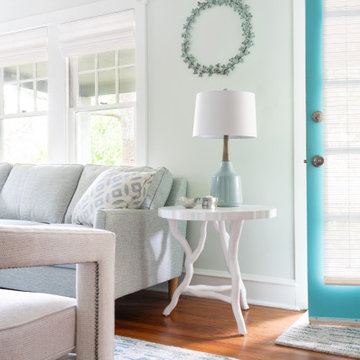
This living room design is best appreciated when compared to the frumpy "before" view of the room. The lovely bones of this cute bungalow cried out for a "refresh". This tall couple needed a sofa that would be supportive . I recommended a clean lined style with legs to open up the rather small space.The minimalist design of the contemporary swivel chair is perfect for the center of the room. A media cabinet with contrasting white and driftwood finishes offers storage but doesn't appear too bulky. The marble cocktail table and faux bois end tables add a nature inspired sense of elegance.

シアトルにある高級な中くらいなトランジショナルスタイルのおしゃれなオープンリビング (緑の壁、無垢フローリング、標準型暖炉、タイルの暖炉まわり、テレビなし、茶色い床) の写真
ファミリールーム (無垢フローリング、緑の壁) の写真
1
