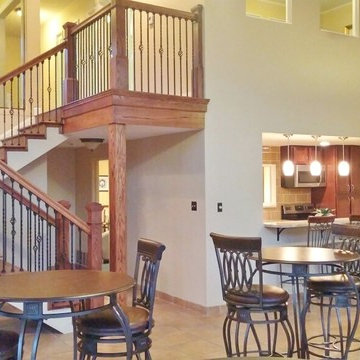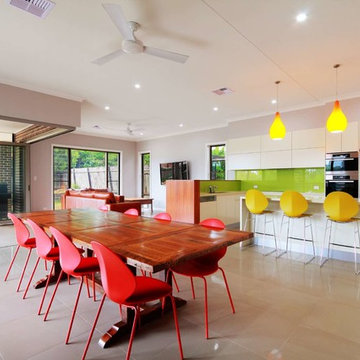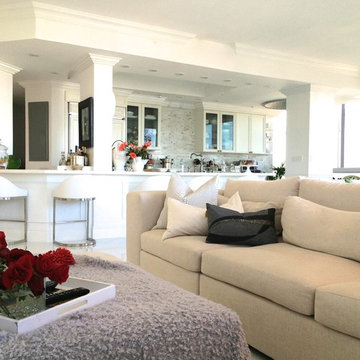巨大なベージュのファミリールーム (磁器タイルの床) の写真
絞り込み:
資材コスト
並び替え:今日の人気順
写真 1〜20 枚目(全 34 枚)
1/4
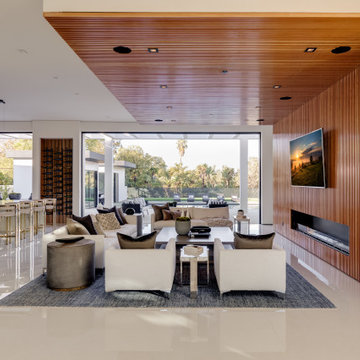
Open Concept Family Room, Featuring a 20' long Custom Made Douglas Fir Wood Paneled Wall with 15' Overhang and 10' Bio-Ethenol Fireplace.
ロサンゼルスにあるラグジュアリーな巨大なコンテンポラリースタイルのおしゃれなオープンリビング (茶色い壁、磁器タイルの床、標準型暖炉、木材の暖炉まわり、壁掛け型テレビ、白い床) の写真
ロサンゼルスにあるラグジュアリーな巨大なコンテンポラリースタイルのおしゃれなオープンリビング (茶色い壁、磁器タイルの床、標準型暖炉、木材の暖炉まわり、壁掛け型テレビ、白い床) の写真
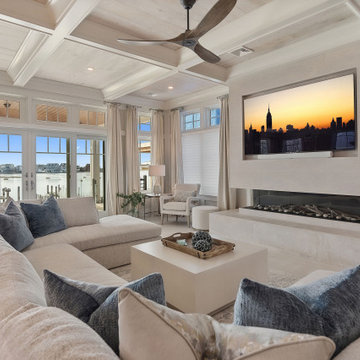
ニューヨークにある巨大なビーチスタイルのおしゃれなオープンリビング (ベージュの壁、磁器タイルの床、横長型暖炉、タイルの暖炉まわり、埋込式メディアウォール、ベージュの床、格子天井) の写真
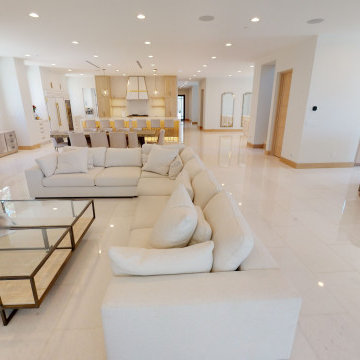
AFTER - Open Concept; walls removed, courtyard filled in, new location for kitchen and a wine room addition. New dirty kitchen
オレンジカウンティにある高級な巨大なコンテンポラリースタイルのおしゃれなオープンリビング (白い壁、磁器タイルの床、白い床) の写真
オレンジカウンティにある高級な巨大なコンテンポラリースタイルのおしゃれなオープンリビング (白い壁、磁器タイルの床、白い床) の写真
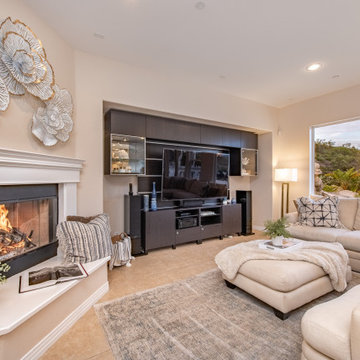
Nestled at the top of the prestigious Enclave neighborhood established in 2006, this privately gated and architecturally rich Hacienda estate lacks nothing. Situated at the end of a cul-de-sac on nearly 4 acres and with approx 5,000 sqft of single story luxurious living, the estate boasts a Cabernet vineyard of 120+/- vines and manicured grounds.
Stroll to the top of what feels like your own private mountain and relax on the Koi pond deck, sink golf balls on the putting green, and soak in the sweeping vistas from the pergola. Stunning views of mountains, farms, cafe lights, an orchard of 43 mature fruit trees, 4 avocado trees, a large self-sustainable vegetable/herb garden and lush lawns. This is the entertainer’s estate you have dreamed of but could never find.
The newer infinity edge saltwater oversized pool/spa features PebbleTek surfaces, a custom waterfall, rock slide, dreamy deck jets, beach entry, and baja shelf –-all strategically positioned to capture the extensive views of the distant mountain ranges (at times snow-capped). A sleek cabana is flanked by Mediterranean columns, vaulted ceilings, stone fireplace & hearth, plus an outdoor spa-like bathroom w/travertine floors, frameless glass walkin shower + dual sinks.
Cook like a pro in the fully equipped outdoor kitchen featuring 3 granite islands consisting of a new built in gas BBQ grill, two outdoor sinks, gas cooktop, fridge, & service island w/patio bar.
Inside you will enjoy your chef’s kitchen with the GE Monogram 6 burner cooktop + grill, GE Mono dual ovens, newer SubZero Built-in Refrigeration system, substantial granite island w/seating, and endless views from all windows. Enjoy the luxury of a Butler’s Pantry plus an oversized walkin pantry, ideal for staying stocked and organized w/everyday essentials + entertainer’s supplies.
Inviting full size granite-clad wet bar is open to family room w/fireplace as well as the kitchen area with eat-in dining. An intentional front Parlor room is utilized as the perfect Piano Lounge, ideal for entertaining guests as they enter or as they enjoy a meal in the adjacent Dining Room. Efficiency at its finest! A mudroom hallway & workhorse laundry rm w/hookups for 2 washer/dryer sets. Dualpane windows, newer AC w/new ductwork, newer paint, plumbed for central vac, and security camera sys.
With plenty of natural light & mountain views, the master bed/bath rivals the amenities of any day spa. Marble clad finishes, include walkin frameless glass shower w/multi-showerheads + bench. Two walkin closets, soaking tub, W/C, and segregated dual sinks w/custom seated vanity. Total of 3 bedrooms in west wing + 2 bedrooms in east wing. Ensuite bathrooms & walkin closets in nearly each bedroom! Floorplan suitable for multi-generational living and/or caretaker quarters. Wheelchair accessible/RV Access + hookups. Park 10+ cars on paver driveway! 4 car direct & finished garage!
Ready for recreation in the comfort of your own home? Built in trampoline, sandpit + playset w/turf. Zoned for Horses w/equestrian trails, hiking in backyard, room for volleyball, basketball, soccer, and more. In addition to the putting green, property is located near Sunset Hills, WoodRanch & Moorpark Country Club Golf Courses. Near Presidential Library, Underwood Farms, beaches & easy FWY access. Ideally located near: 47mi to LAX, 6mi to Westlake Village, 5mi to T.O. Mall. Find peace and tranquility at 5018 Read Rd: Where the outdoor & indoor spaces feel more like a sanctuary and less like the outside world.

オーランドにあるラグジュアリーな巨大なコンテンポラリースタイルのおしゃれなオープンリビング (グレーの壁、磁器タイルの床、横長型暖炉、タイルの暖炉まわり、埋込式メディアウォール) の写真
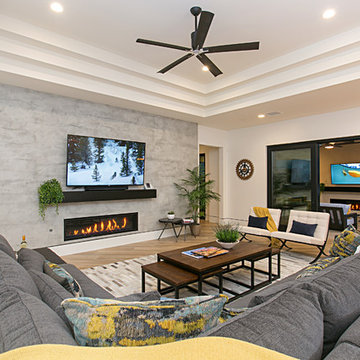
サンディエゴにある巨大なカントリー風のおしゃれなオープンリビング (グレーの壁、磁器タイルの床、横長型暖炉、金属の暖炉まわり、壁掛け型テレビ、ベージュの床) の写真
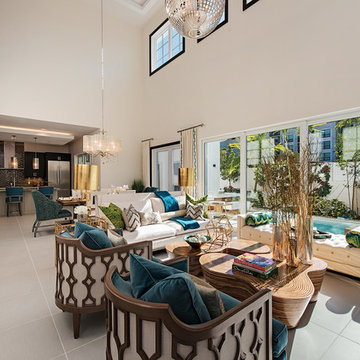
マイアミにある巨大なコンテンポラリースタイルのおしゃれなオープンリビング (ベージュの壁、磁器タイルの床、標準型暖炉、木材の暖炉まわり、埋込式メディアウォール、グレーの床) の写真

Large Open Family room opening up to the patio.
ヒューストンにある高級な巨大な地中海スタイルのおしゃれなオープンリビング (白い壁、磁器タイルの床、標準型暖炉、石材の暖炉まわり、壁掛け型テレビ、白い床、三角天井) の写真
ヒューストンにある高級な巨大な地中海スタイルのおしゃれなオープンリビング (白い壁、磁器タイルの床、標準型暖炉、石材の暖炉まわり、壁掛け型テレビ、白い床、三角天井) の写真
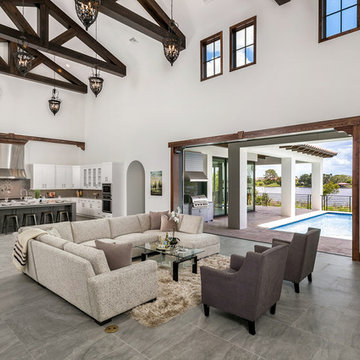
Rustic beams blended with contemporary finishes.
Uneek Photography
オーランドにある巨大なラスティックスタイルのおしゃれなファミリールーム (白い壁、磁器タイルの床、グレーの床) の写真
オーランドにある巨大なラスティックスタイルのおしゃれなファミリールーム (白い壁、磁器タイルの床、グレーの床) の写真
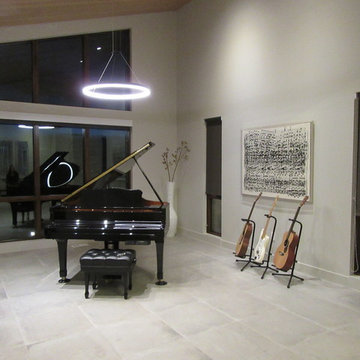
サンフランシスコにあるラグジュアリーな巨大なモダンスタイルのおしゃれなオープンリビング (ミュージックルーム、グレーの壁、磁器タイルの床、テレビなし、グレーの床) の写真
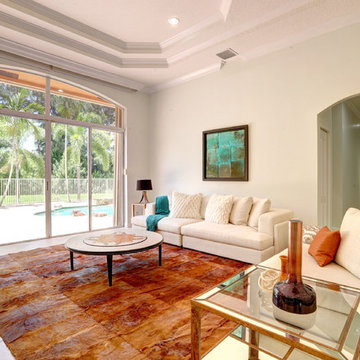
To add warmth to this home we chose a calf-skin rug to anchor the space. Perfect for the equestrian setting of Davie, FL. Turquoise art work and pops of color brings life to this space and compliments South Florida's warm and tropical lifestyle!
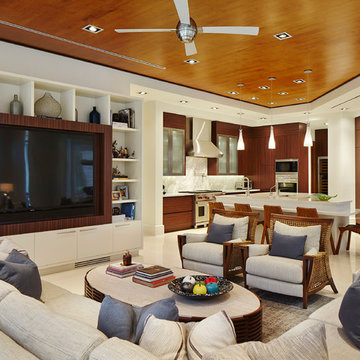
The kitchen and attached family room allow all of the family to congregate in one area.
マイアミにある巨大なコンテンポラリースタイルのおしゃれなオープンリビング (白い壁、磁器タイルの床、暖炉なし、埋込式メディアウォール) の写真
マイアミにある巨大なコンテンポラリースタイルのおしゃれなオープンリビング (白い壁、磁器タイルの床、暖炉なし、埋込式メディアウォール) の写真
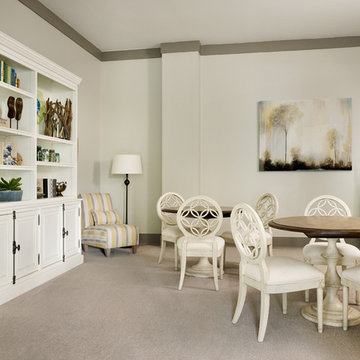
Emily Followill
アトランタにある高級な巨大なモダンスタイルのおしゃれなオープンリビング (グレーの壁、磁器タイルの床、暖炉なし、据え置き型テレビ) の写真
アトランタにある高級な巨大なモダンスタイルのおしゃれなオープンリビング (グレーの壁、磁器タイルの床、暖炉なし、据え置き型テレビ) の写真
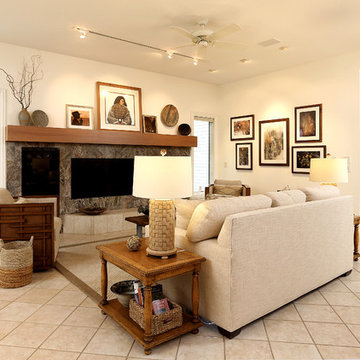
Brandon Pollack
シーダーラピッズにある高級な巨大なトランジショナルスタイルのおしゃれなオープンリビング (ベージュの壁、磁器タイルの床、標準型暖炉、石材の暖炉まわり、ベージュの床) の写真
シーダーラピッズにある高級な巨大なトランジショナルスタイルのおしゃれなオープンリビング (ベージュの壁、磁器タイルの床、標準型暖炉、石材の暖炉まわり、ベージュの床) の写真
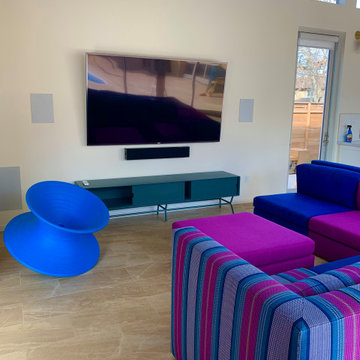
Ralph Lauren Indoor - Outdoor fabric was used on this modular sofa. Each piece is independant and meant to move in different configurations. The DWR Top Chair is a fun add for my clients 2 boys.
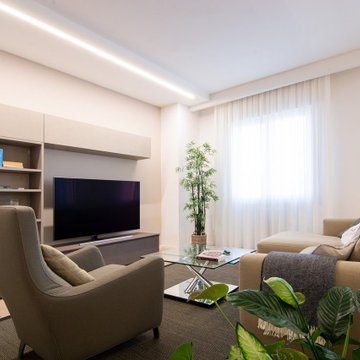
Tramite un intervento mirato ed un progetto calibrato abbiamo deciso di demolire alcune pareti e rendere più aperto e fruibile lo spazio della zona giorno rimodellandolo completamente. Nella zona giorno è stato creato un angolo attrezzato per lo smart working minuto di una grande scrivania disegnata su misura realizzata in MDF laccato bianco e piano in vetro affiancata da comode mensole che fungono da zona filtro tra disimpegno e zona divani.
Il grande tavolo da pranzo ha piano in grès effetto marmo bianco di Carrara. Le sedie sono dell'azienda Casprini. Il tavolo da fumo in cristallo è Naos. illuminazione LED dimmerabile completa la funzionalità della stanza mettendo in risalto quello che serve.
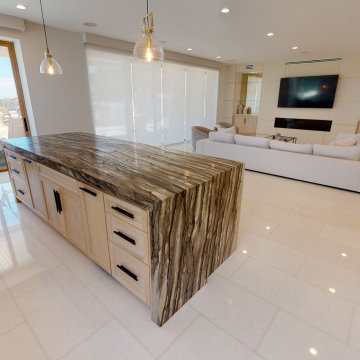
AFTER - Open Concept; walls removed, courtyard filled in, new location for kitchen and a wine room addition. New dirty kitchen
オレンジカウンティにある高級な巨大なコンテンポラリースタイルのおしゃれなオープンリビング (白い壁、磁器タイルの床、白い床) の写真
オレンジカウンティにある高級な巨大なコンテンポラリースタイルのおしゃれなオープンリビング (白い壁、磁器タイルの床、白い床) の写真
巨大なベージュのファミリールーム (磁器タイルの床) の写真
1
