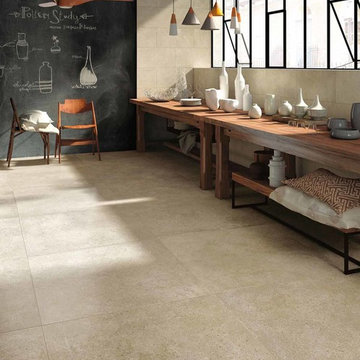ベージュのファミリールーム (磁器タイルの床) の写真

The homeowner provided us an inspiration photo for this built in electric fireplace with shiplap, shelving and drawers. We brought the project to life with Fashion Cabinets white painted cabinets and shelves, MDF shiplap and a Dimplex Ignite fireplace.
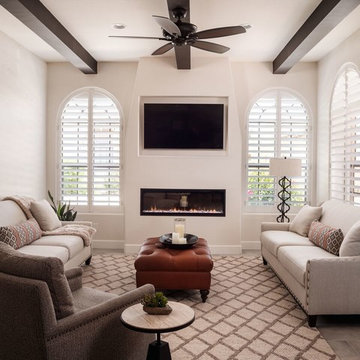
フェニックスにあるトランジショナルスタイルのおしゃれなオープンリビング (白い壁、磁器タイルの床、横長型暖炉、壁掛け型テレビ、ベージュの床) の写真
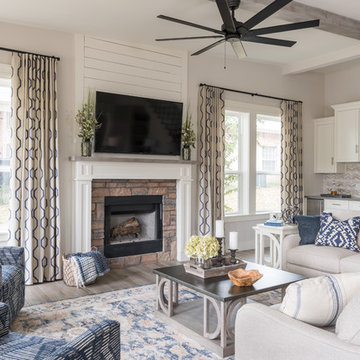
Michael Hunter Photography
広いカントリー風のおしゃれなオープンリビング (グレーの壁、磁器タイルの床、標準型暖炉、石材の暖炉まわり、壁掛け型テレビ、グレーの床) の写真
広いカントリー風のおしゃれなオープンリビング (グレーの壁、磁器タイルの床、標準型暖炉、石材の暖炉まわり、壁掛け型テレビ、グレーの床) の写真

デトロイトにあるお手頃価格の中くらいなモダンスタイルのおしゃれなオープンリビング (茶色い壁、磁器タイルの床、標準型暖炉、石材の暖炉まわり、壁掛け型テレビ、ベージュの床) の写真

Interior Design by: Sarah Bernardy Design, LLC
Remodel by: Thorson Homes, MN
Photography by: Jesse Angell from Space Crafting Architectural Photography & Video

The large open room was divided into specific usage areas using furniture, a custom made floating media center and a custom carpet tile design. The basement remodel was designed and built by Meadowlark Design Build in Ann Arbor, Michigan. Photography by Sean Carter
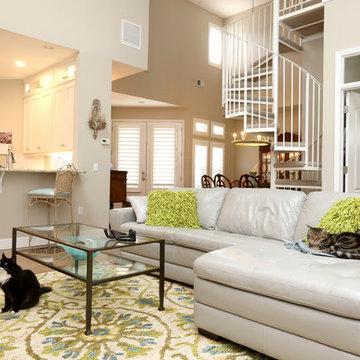
Cooper Photography
オーランドにあるお手頃価格の中くらいなビーチスタイルのおしゃれなオープンリビング (ベージュの壁、磁器タイルの床、据え置き型テレビ、茶色い床) の写真
オーランドにあるお手頃価格の中くらいなビーチスタイルのおしゃれなオープンリビング (ベージュの壁、磁器タイルの床、据え置き型テレビ、茶色い床) の写真
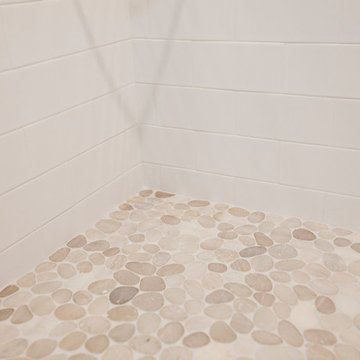
photography: Annabelle Henderson/Sunway Studio
プロビデンスにある高級な中くらいなビーチスタイルのおしゃれなオープンリビング (ホームバー、白い壁、磁器タイルの床、標準型暖炉、石材の暖炉まわり、壁掛け型テレビ、茶色い床) の写真
プロビデンスにある高級な中くらいなビーチスタイルのおしゃれなオープンリビング (ホームバー、白い壁、磁器タイルの床、標準型暖炉、石材の暖炉まわり、壁掛け型テレビ、茶色い床) の写真
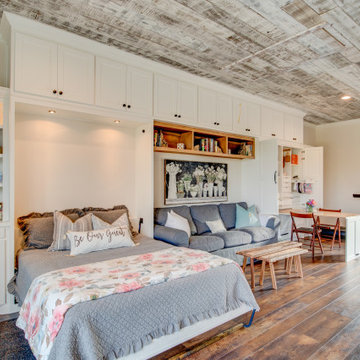
View with the murphy bed pulled down and made up for guests to enjoy! The custom cabinets were carefully planned to incorporate all the items our clients needed, focusing on function and aesthetic.
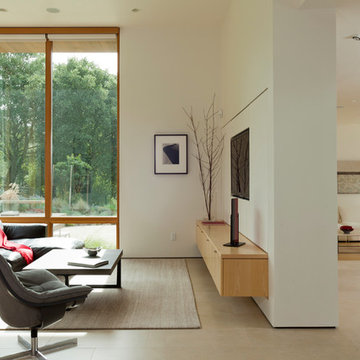
Russell Abraham
サンフランシスコにある中くらいなモダンスタイルのおしゃれなオープンリビング (白い壁、暖炉なし、埋込式メディアウォール、磁器タイルの床) の写真
サンフランシスコにある中くらいなモダンスタイルのおしゃれなオープンリビング (白い壁、暖炉なし、埋込式メディアウォール、磁器タイルの床) の写真
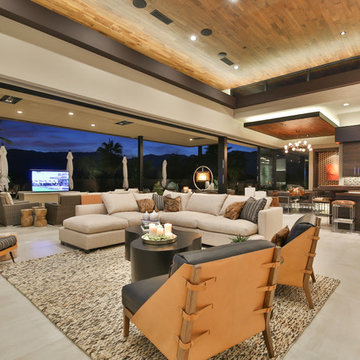
Trent Teigan
ロサンゼルスにあるラグジュアリーな中くらいなコンテンポラリースタイルのおしゃれなオープンリビング (ベージュの壁、磁器タイルの床、横長型暖炉、石材の暖炉まわり、壁掛け型テレビ、ベージュの床) の写真
ロサンゼルスにあるラグジュアリーな中くらいなコンテンポラリースタイルのおしゃれなオープンリビング (ベージュの壁、磁器タイルの床、横長型暖炉、石材の暖炉まわり、壁掛け型テレビ、ベージュの床) の写真
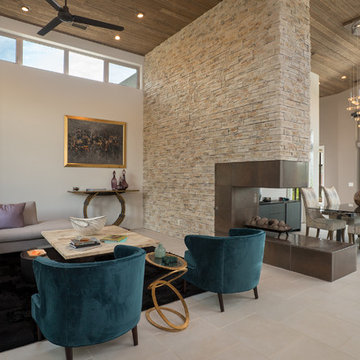
フェニックスにある広いコンテンポラリースタイルのおしゃれなオープンリビング (ベージュの壁、磁器タイルの床、両方向型暖炉、石材の暖炉まわり、テレビなし、ベージュの床) の写真
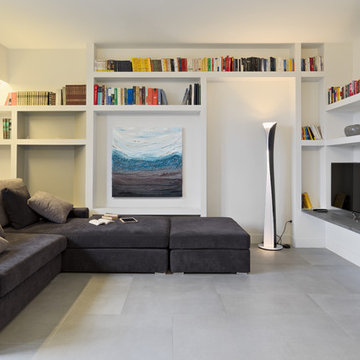
Adriano Pecchio fotografo.
Vista del salotto con divano a L in velluto grigio, mensola in marmo e libreria parete in cartongesso
ミラノにある高級な中くらいなコンテンポラリースタイルのおしゃれなオープンリビング (ライブラリー、グレーの壁、磁器タイルの床、壁掛け型テレビ、グレーの床) の写真
ミラノにある高級な中くらいなコンテンポラリースタイルのおしゃれなオープンリビング (ライブラリー、グレーの壁、磁器タイルの床、壁掛け型テレビ、グレーの床) の写真
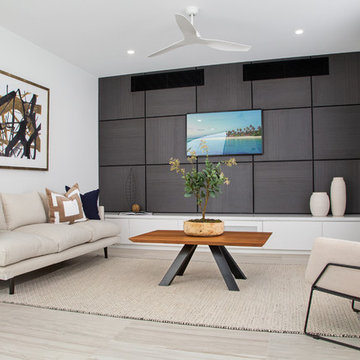
Photography by BRWM Gold Coast
Styling by A Better Box Property Styling
Furniture supplied by Domayne Hire QLD
Build by Kenins Developments
ゴールドコーストにある小さなコンテンポラリースタイルのおしゃれなオープンリビング (磁器タイルの床、壁掛け型テレビ、白い壁、グレーの床、アクセントウォール) の写真
ゴールドコーストにある小さなコンテンポラリースタイルのおしゃれなオープンリビング (磁器タイルの床、壁掛け型テレビ、白い壁、グレーの床、アクセントウォール) の写真
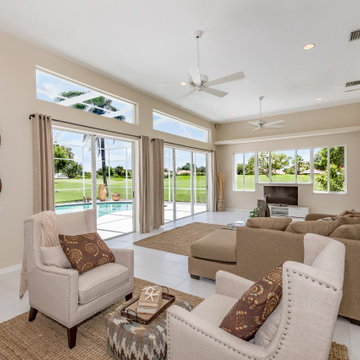
Family Room in Laurel Oak Estates, Sarasota, Florida. Design by Doshia Wagner, of NonStop Staging. Photography by Christina Cook Lee.
タンパにある広い地中海スタイルのおしゃれなオープンリビング (ベージュの壁、磁器タイルの床、据え置き型テレビ、白い床) の写真
タンパにある広い地中海スタイルのおしゃれなオープンリビング (ベージュの壁、磁器タイルの床、据え置き型テレビ、白い床) の写真

Our newest model home - the Avalon by J. Michael Fine Homes is now open in Twin Rivers Subdivision - Parrish FL
visit www.JMichaelFineHomes.com for all photos.

Top floor family room which leads out to a 40 ft x 30 foot full green roof with wooden decking and concrete pavers and sitting and lounging area with concrete and metal fire table. Enjoy the outstanding mountain and water views on this private living green roof. White leather modular seating allows for flexibility of seating large or small numbers. Room has fantastic lighting along with spectacular windows with open water vapour fireplace and drop down screen for tv viewing. Full speaker system and home theatre inside and outside on the green roof. Family room has a mod colorful vibe to the room. Fabrics have also been used on outside seating areas to bring the cohesive color inside and out. John Bentley Photography - Vancouver
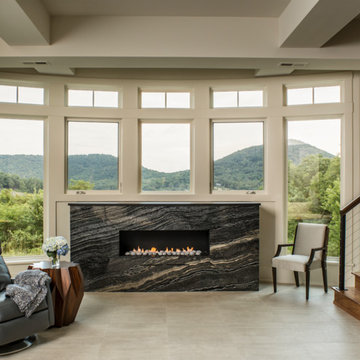
Builder: Thompson Properties Interior Designer: Allard & Roberts Interior Design Cabinetry: Advance Cabinetry Countertops: Mountain Marble & Granite Lighting Fixtures: Lux Lighting and Allard & Roberts Doors: Sun Mountain Plumbing & Appliances: Ferguson Photography: David Dietrich Photography
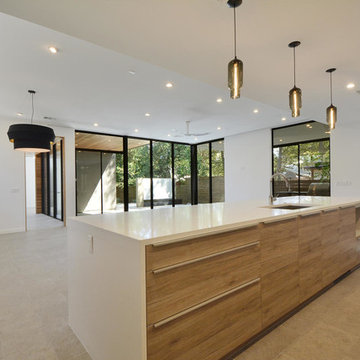
additional built in shelving along wall
オースティンにある高級な中くらいなモダンスタイルのおしゃれなオープンリビング (白い壁、磁器タイルの床、暖炉なし、テレビなし、グレーの床) の写真
オースティンにある高級な中くらいなモダンスタイルのおしゃれなオープンリビング (白い壁、磁器タイルの床、暖炉なし、テレビなし、グレーの床) の写真
ベージュのファミリールーム (磁器タイルの床) の写真
1
