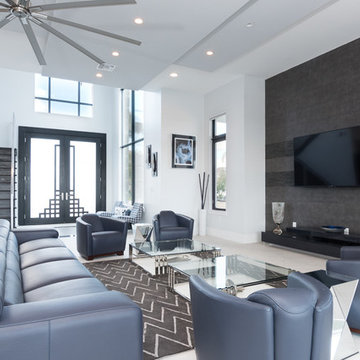巨大なファミリールーム (磁器タイルの床) の写真
絞り込み:
資材コスト
並び替え:今日の人気順
写真 1〜20 枚目(全 370 枚)
1/3

Chuck Williams & John Paul Key
ヒューストンにあるラグジュアリーな巨大なトランジショナルスタイルのおしゃれなオープンリビング (グレーの壁、磁器タイルの床、コーナー設置型暖炉、タイルの暖炉まわり、壁掛け型テレビ、ベージュの床) の写真
ヒューストンにあるラグジュアリーな巨大なトランジショナルスタイルのおしゃれなオープンリビング (グレーの壁、磁器タイルの床、コーナー設置型暖炉、タイルの暖炉まわり、壁掛け型テレビ、ベージュの床) の写真

We love this mansion's arched entryways, exposed beams, built in shelves, and the fireplace surround.
フェニックスにあるラグジュアリーな巨大な地中海スタイルのおしゃれなオープンリビング (ホームバー、白い壁、磁器タイルの床、標準型暖炉、石材の暖炉まわり、壁掛け型テレビ、白い床) の写真
フェニックスにあるラグジュアリーな巨大な地中海スタイルのおしゃれなオープンリビング (ホームバー、白い壁、磁器タイルの床、標準型暖炉、石材の暖炉まわり、壁掛け型テレビ、白い床) の写真

This contemporary beauty features a 3D porcelain tile wall with the TV and propane fireplace built in. The glass shelves are clear, starfire glass so they appear blue instead of green.

Victorian Pool House
Architect: Greg Klein at John Malick & Associates
Photograph by Jeannie O'Connor
サンフランシスコにある巨大なカントリー風のおしゃれなオープンリビング (ゲームルーム、白い壁、磁器タイルの床、暖炉なし、壁掛け型テレビ、マルチカラーの床) の写真
サンフランシスコにある巨大なカントリー風のおしゃれなオープンリビング (ゲームルーム、白い壁、磁器タイルの床、暖炉なし、壁掛け型テレビ、マルチカラーの床) の写真

Family Room with continuation into Outdoor Living
UNEEK PHotography
オーランドにあるラグジュアリーな巨大なモダンスタイルのおしゃれな独立型ファミリールーム (ゲームルーム、白い壁、磁器タイルの床、標準型暖炉、石材の暖炉まわり、壁掛け型テレビ、白い床) の写真
オーランドにあるラグジュアリーな巨大なモダンスタイルのおしゃれな独立型ファミリールーム (ゲームルーム、白い壁、磁器タイルの床、標準型暖炉、石材の暖炉まわり、壁掛け型テレビ、白い床) の写真
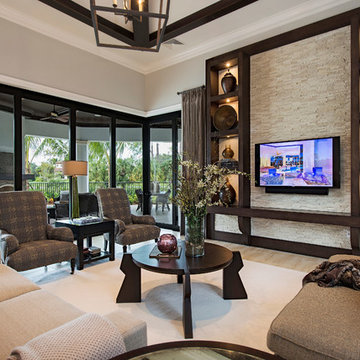
マイアミにあるラグジュアリーな巨大なトランジショナルスタイルのおしゃれなオープンリビング (白い壁、磁器タイルの床、石材の暖炉まわり、埋込式メディアウォール) の写真

Open Concept Family Room, Featuring a 20' long Custom Made Douglas Fir Wood Paneled Wall with 15' Overhang, 10' Bio-Ethenol Fireplace, LED Lighting and Built-In Speakers.
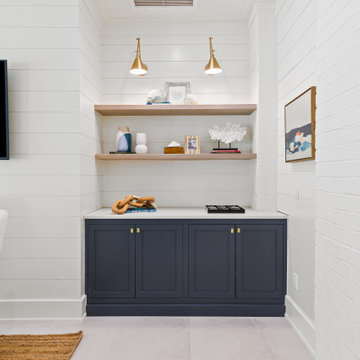
First floor game room, with large exterior sliding doors leading out to the covered first floor patio, outdoor kitchen and pool. Perfect for indoor and outdoor entertaining.

The Renovation of this home held a host of issues to resolve. The original fireplace was awkward and the ceiling was very complex. The original fireplace concept was designed to use a 3-sided fireplace to divide two rooms which became the focal point of the Great Room. For this particular floor plan since the Great Room was open to the rest of the main floor a sectional was the perfect choice to ground the space. It did just that! Although it is an open concept the floor plan creates a comfortable cozy space.
Photography by Carlson Productions, LLC
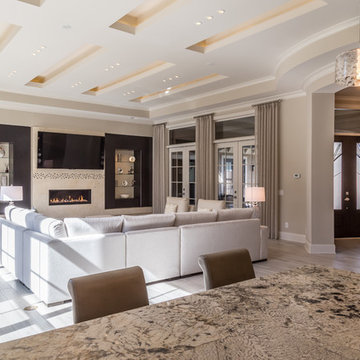
Custom built ins. Linear fireplace. Marble fireplace and built ins surround. French doors. Contemporary fiberglass double front doors. Round foyer. Custom ceiling detail. Wood-like tile.
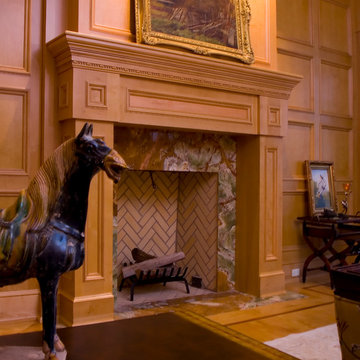
ワシントンD.C.にある高級な巨大なコンテンポラリースタイルのおしゃれなオープンリビング (ライブラリー、ベージュの壁、磁器タイルの床、標準型暖炉、石材の暖炉まわり、テレビなし) の写真
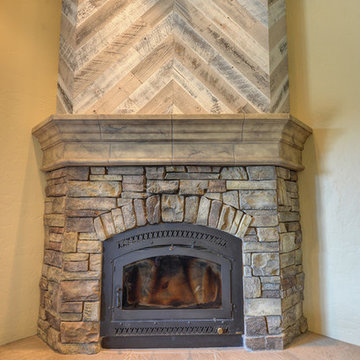
サクラメントにある巨大なトランジショナルスタイルのおしゃれなオープンリビング (ベージュの壁、磁器タイルの床、標準型暖炉、石材の暖炉まわり、埋込式メディアウォール) の写真
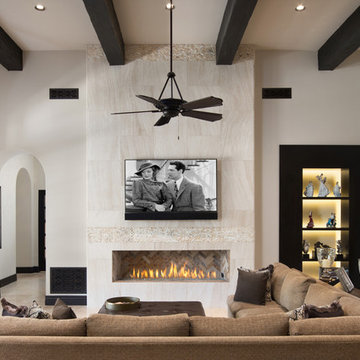
World Renowned Architecture Firm Fratantoni Design created this beautiful home! They design home plans for families all over the world in any size and style. They also have in-house Interior Designer Firm Fratantoni Interior Designers and world class Luxury Home Building Firm Fratantoni Luxury Estates! Hire one or all three companies to design and build and or remodel your home!
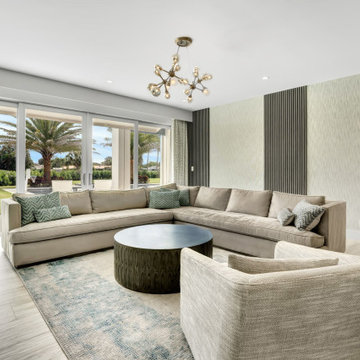
Beautiful open plan living space, ideal for family, entertaining and just lazing about. The colors evoke a sense of calm and the open space is warm and inviting.
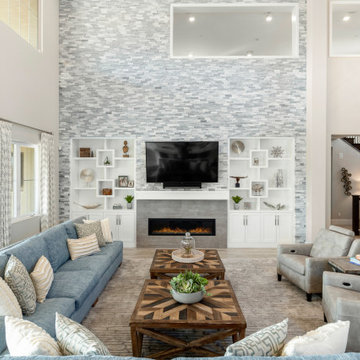
The stacked stone fireplace wall add lots of interest and texture to the room. The unique custom built-ins with square insets compliments the geometric patterns through the house.
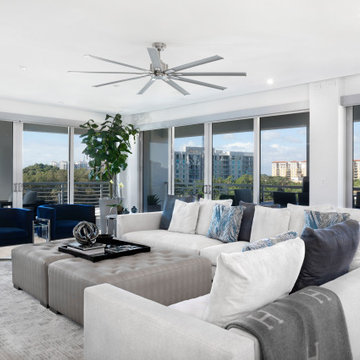
Ths bright and open family room in whites, greys and blue tones is inviting and sophisticated at the same time. They large sectional with coffee table ottomans creates a dramatic space that is also cozy.
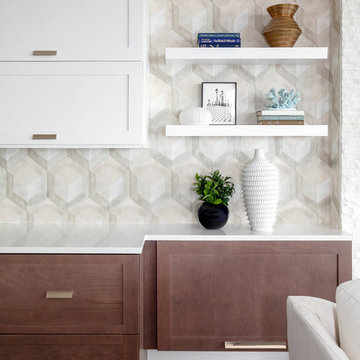
Photography by Kristen Hechler
オーランドにあるお手頃価格の巨大なモダンスタイルのおしゃれなオープンリビング (白い壁、磁器タイルの床、吊り下げ式暖炉、石材の暖炉まわり、壁掛け型テレビ、ベージュの床) の写真
オーランドにあるお手頃価格の巨大なモダンスタイルのおしゃれなオープンリビング (白い壁、磁器タイルの床、吊り下げ式暖炉、石材の暖炉まわり、壁掛け型テレビ、ベージュの床) の写真
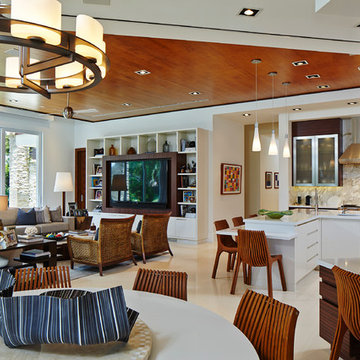
An open floor plan view of the kitchen, breakfast area and family room complete with a built in desk in the foreground.
マイアミにある巨大なコンテンポラリースタイルのおしゃれなオープンリビング (白い壁、磁器タイルの床、暖炉なし、埋込式メディアウォール) の写真
マイアミにある巨大なコンテンポラリースタイルのおしゃれなオープンリビング (白い壁、磁器タイルの床、暖炉なし、埋込式メディアウォール) の写真
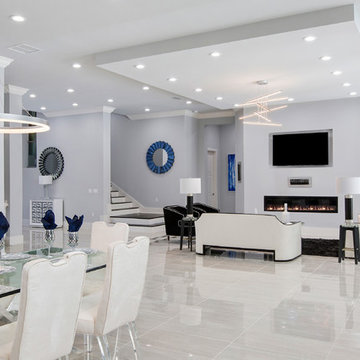
オーランドにあるラグジュアリーな巨大なコンテンポラリースタイルのおしゃれなオープンリビング (グレーの壁、磁器タイルの床、横長型暖炉、壁掛け型テレビ) の写真
巨大なファミリールーム (磁器タイルの床) の写真
1
