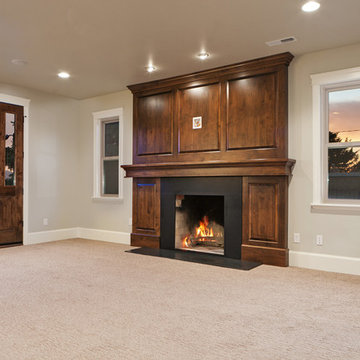ベージュのファミリールーム (金属の暖炉まわり) の写真
絞り込み:
資材コスト
並び替え:今日の人気順
写真 141〜160 枚目(全 239 枚)
1/3
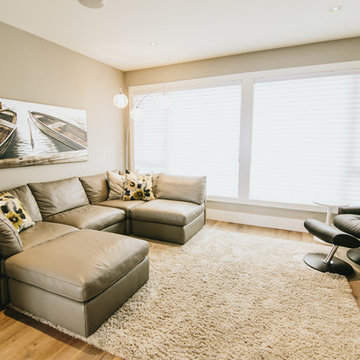
Family Room
バンクーバーにある高級な中くらいなトランジショナルスタイルのおしゃれなオープンリビング (グレーの壁、淡色無垢フローリング、標準型暖炉、金属の暖炉まわり、壁掛け型テレビ) の写真
バンクーバーにある高級な中くらいなトランジショナルスタイルのおしゃれなオープンリビング (グレーの壁、淡色無垢フローリング、標準型暖炉、金属の暖炉まわり、壁掛け型テレビ) の写真
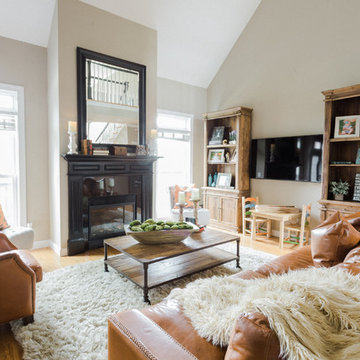
ナッシュビルにある高級な広いラスティックスタイルのおしゃれなオープンリビング (ゲームルーム、ベージュの壁、淡色無垢フローリング、横長型暖炉、金属の暖炉まわり、壁掛け型テレビ、茶色い床) の写真
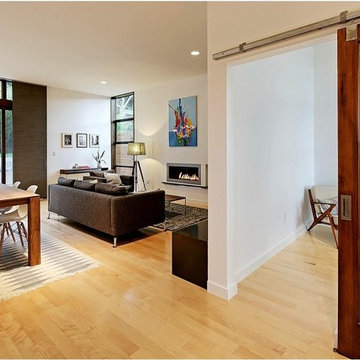
ダラスにある高級な広いモダンスタイルのおしゃれなオープンリビング (白い壁、横長型暖炉、金属の暖炉まわり、内蔵型テレビ、淡色無垢フローリング) の写真
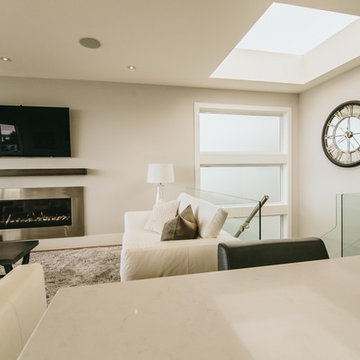
バンクーバーにある高級な中くらいなトランジショナルスタイルのおしゃれなオープンリビング (グレーの壁、淡色無垢フローリング、標準型暖炉、金属の暖炉まわり、埋込式メディアウォール) の写真
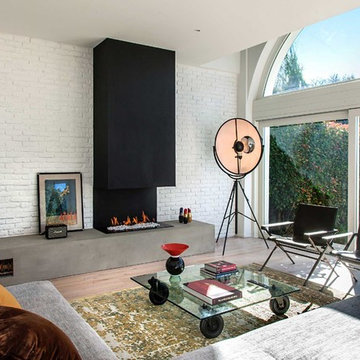
Filippo Coltro - PH. Mattia Aquila
他の地域にあるエクレクティックスタイルのおしゃれなファミリールーム (白い壁、淡色無垢フローリング、標準型暖炉、金属の暖炉まわり) の写真
他の地域にあるエクレクティックスタイルのおしゃれなファミリールーム (白い壁、淡色無垢フローリング、標準型暖炉、金属の暖炉まわり) の写真
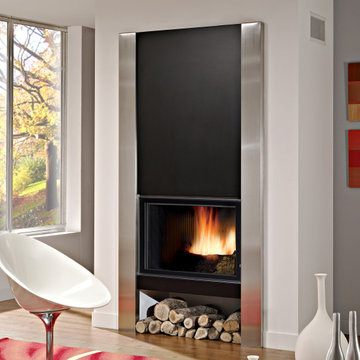
Cheminée LOUISE de Turbo Fonte en inox brossé
et acier époxy noir mat.
ボルドーにあるモダンスタイルのおしゃれなファミリールーム (金属の暖炉まわり) の写真
ボルドーにあるモダンスタイルのおしゃれなファミリールーム (金属の暖炉まわり) の写真
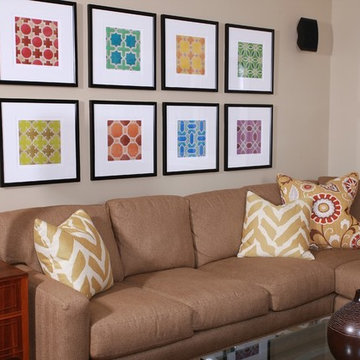
Living spaces complete with a tan L-shaped couch, flat screen tv, gas fireplace, glass coffee table, brown area rug, hardwood floors, and grid windows.
Project designed by Atlanta interior design firm, Nandina Home & Design. Their Sandy Springs home decor showroom and design studio also serve Midtown, Buckhead, and outside the perimeter.
For more about Nandina Home & Design, click here: https://nandinahome.com/
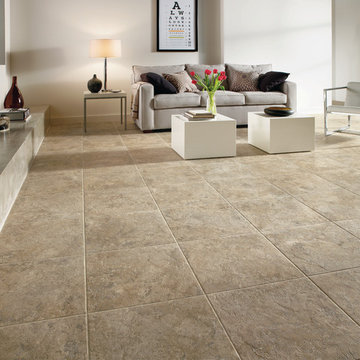
オーランドにある広いラスティックスタイルのおしゃれなオープンリビング (白い壁、セラミックタイルの床、標準型暖炉、金属の暖炉まわり、テレビなし) の写真
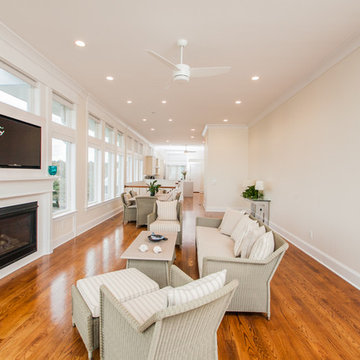
他の地域にある高級な中くらいなトランジショナルスタイルのおしゃれな独立型ファミリールーム (ベージュの壁、無垢フローリング、標準型暖炉、金属の暖炉まわり、壁掛け型テレビ、茶色い床) の写真
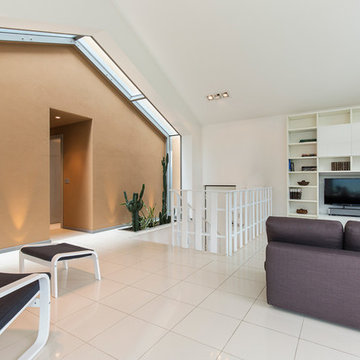
Stefano Pedroni
ミラノにある中くらいなラスティックスタイルのおしゃれなオープンリビング (マルチカラーの壁、セラミックタイルの床、横長型暖炉、金属の暖炉まわり、壁掛け型テレビ、白い床) の写真
ミラノにある中くらいなラスティックスタイルのおしゃれなオープンリビング (マルチカラーの壁、セラミックタイルの床、横長型暖炉、金属の暖炉まわり、壁掛け型テレビ、白い床) の写真
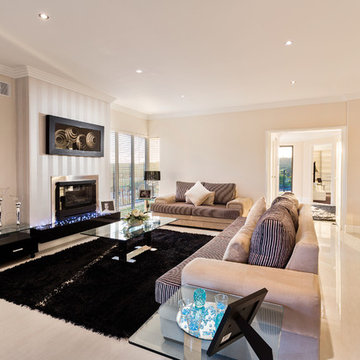
All Rights Reserved © Mondo Exclusive Homes (mondoexclusive.com)
パースにある高級な広いモダンスタイルのおしゃれなオープンリビング (ベージュの壁、磁器タイルの床、標準型暖炉、金属の暖炉まわり、据え置き型テレビ) の写真
パースにある高級な広いモダンスタイルのおしゃれなオープンリビング (ベージュの壁、磁器タイルの床、標準型暖炉、金属の暖炉まわり、据え置き型テレビ) の写真
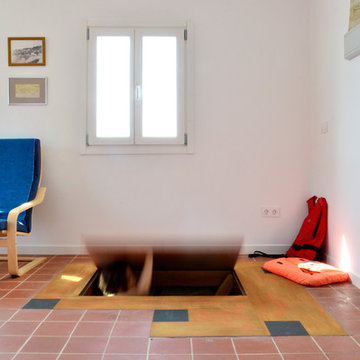
El acceso a la planta inferior es a través de una trampilla con escalera de barco.
他の地域にある小さなコンテンポラリースタイルのおしゃれなオープンリビング (白い壁、テラコッタタイルの床、両方向型暖炉、金属の暖炉まわり、テレビなし、茶色い床) の写真
他の地域にある小さなコンテンポラリースタイルのおしゃれなオープンリビング (白い壁、テラコッタタイルの床、両方向型暖炉、金属の暖炉まわり、テレビなし、茶色い床) の写真
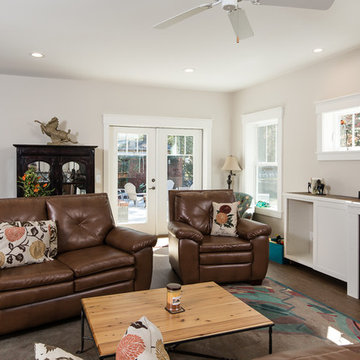
http://www.edgarallanphotography.com/
ローリーにあるお手頃価格の中くらいなトラディショナルスタイルのおしゃれなオープンリビング (ベージュの壁、標準型暖炉、壁掛け型テレビ、金属の暖炉まわり、濃色無垢フローリング) の写真
ローリーにあるお手頃価格の中くらいなトラディショナルスタイルのおしゃれなオープンリビング (ベージュの壁、標準型暖炉、壁掛け型テレビ、金属の暖炉まわり、濃色無垢フローリング) の写真
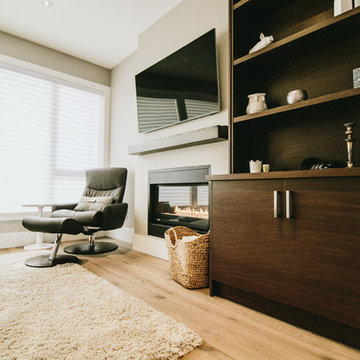
Family Room
バンクーバーにある高級な中くらいなトランジショナルスタイルのおしゃれな独立型ファミリールーム (ベージュの壁、淡色無垢フローリング、標準型暖炉、金属の暖炉まわり、壁掛け型テレビ) の写真
バンクーバーにある高級な中くらいなトランジショナルスタイルのおしゃれな独立型ファミリールーム (ベージュの壁、淡色無垢フローリング、標準型暖炉、金属の暖炉まわり、壁掛け型テレビ) の写真
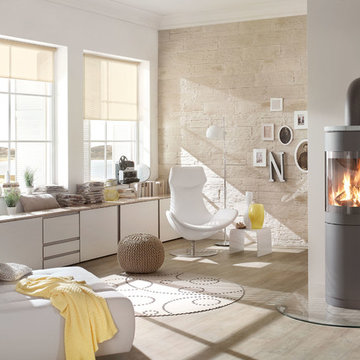
Die Designboden Kollektion floors@home von PROJECT FLOORS bietet Ihnen einen schönen, robusten und pflegeleichten Bodenbelag für Ihr Haus oder Ihre Wohnung. Unseren Vinylboden können Sie durchgehend in allen Räumen wie Wohn- und Schlafzimmer, Küche und Badezimmer verlegen. Mit über 100 verschiedenen Designs in Holz-, Stein-, Beton- und Keramik-Optik bietet PROJECT FLOORS Ihnen deutschlandweit die größte Auswahl an Designbodenbelägen an.
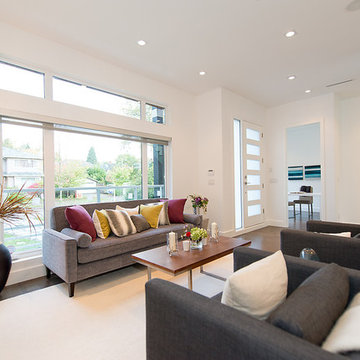
バンクーバーにある中くらいなモダンスタイルのおしゃれなオープンリビング (白い壁、濃色無垢フローリング、横長型暖炉、金属の暖炉まわり、テレビなし、茶色い床) の写真
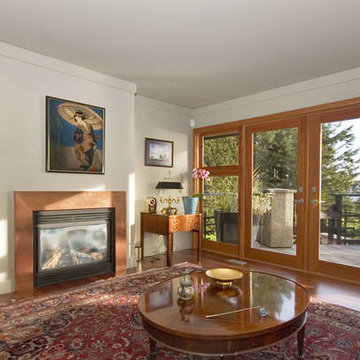
Family room features a copper fireplace surround and bay windows looking out onto the ocean.
Photo by:
Myshsael Schlyecher Photography
myshsael.com
バンクーバーにあるトラディショナルスタイルのおしゃれなオープンリビング (無垢フローリング、金属の暖炉まわり) の写真
バンクーバーにあるトラディショナルスタイルのおしゃれなオープンリビング (無垢フローリング、金属の暖炉まわり) の写真
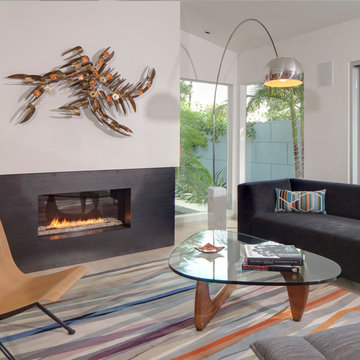
Within a modest, wood-framed house- was a dark, under accessed and overworked kitchen. On the adjacent wall- was a small, yet well-lit living room that opened onto a patio via sliding doors. The client wanted to spend more time in the kitchen entertaining and cooking. Our solution was to create a unified area to make both spaces simultaneously usable. By removing the wall between the kitchen and the living room, in addition to designing uniform cabinetry that would work for both the kitchen and the social space, we were able to do so. The client agreed to this but did not want a fully exposed kitchen. To this end, we designed not only a wide, dividing counter and bar, but an 'inverted' skylight hood dropping from the ceiling. This device limits view into the kitchen from counter to head height as well as bringing all-day light into this northern sided room and glows green with artificial light reflecting off paint at night. The kitchen is now the main heart of the house, with subordinate, orbiting dining and living areas which are no longer separate rooms. The Spark fireplace replaced an older brick wood fireplace in the approximate location. It is located low to the floor, wrapped in ¼ gunmetal finished steel that wraps around wall corners as well as being recessed from the face of the drywall. It creates an elemental, sparse backdrop for the magic of flame. The metal is slightly reflective, expanding the broadcast of the shimmering fire.
Architect: Hughes Umbanhowar Architects
Photographer: Nick Springett
Spark Direct Vent 3ft Model 88
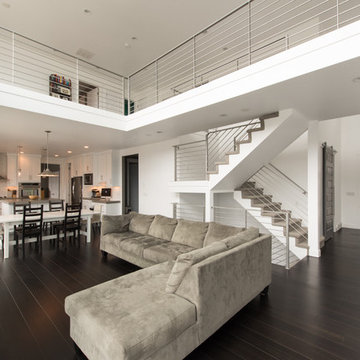
ソルトレイクシティにある高級な広いコンテンポラリースタイルのおしゃれなオープンリビング (白い壁、濃色無垢フローリング、壁掛け型テレビ、横長型暖炉、金属の暖炉まわり) の写真
ベージュのファミリールーム (金属の暖炉まわり) の写真
8
