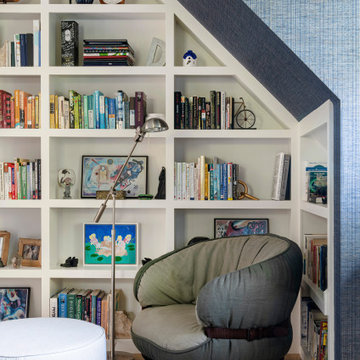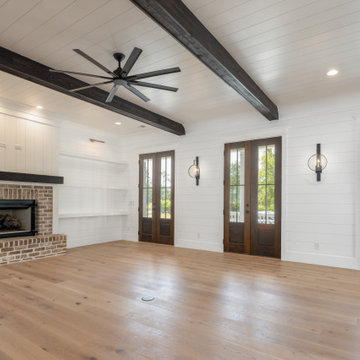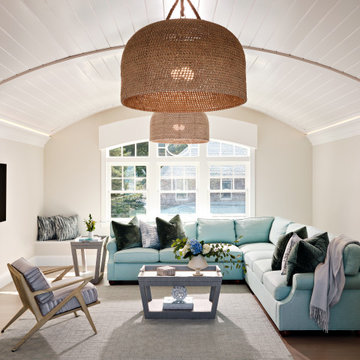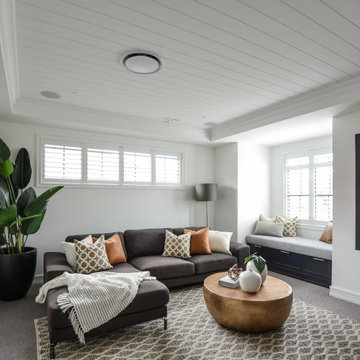ファミリールーム (塗装板張りの天井) の写真
絞り込み:
資材コスト
並び替え:今日の人気順
写真 61〜80 枚目(全 510 枚)
1/2
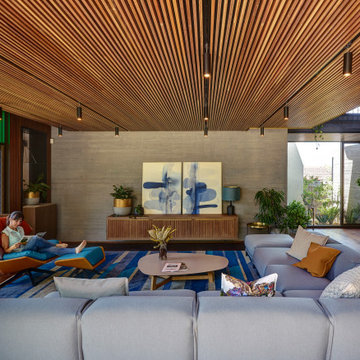
The house has been designed on the basis of passive solar principals which sees the warmth of the winter sun penetrating the living areas of the house. In summer shade and the cross ventilation of the coll afternoon breezes moderate the temperature of the house.
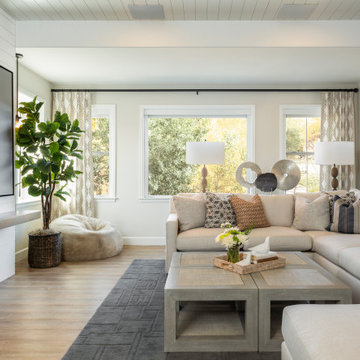
Sun-Filled Basement Living Room, Photo by Jess Blackwell Photography
デンバーにある巨大なトランジショナルスタイルのおしゃれなファミリールーム (無垢フローリング、暖炉なし、茶色い床、ベージュの壁、塗装板張りの天井) の写真
デンバーにある巨大なトランジショナルスタイルのおしゃれなファミリールーム (無垢フローリング、暖炉なし、茶色い床、ベージュの壁、塗装板張りの天井) の写真
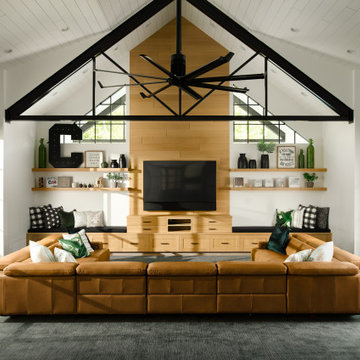
ボイシにあるカントリー風のおしゃれなファミリールーム (白い壁、カーペット敷き、壁掛け型テレビ、グレーの床、塗装板張りの天井) の写真
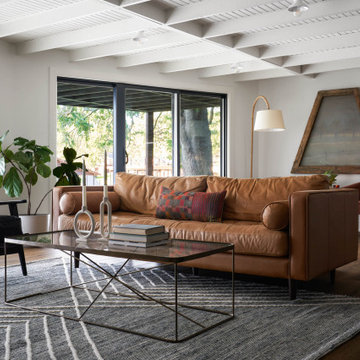
welcoming family room with a view
ダラスにある高級な中くらいなトランジショナルスタイルのおしゃれな独立型ファミリールーム (白い壁、濃色無垢フローリング、茶色い床、塗装板張りの天井) の写真
ダラスにある高級な中くらいなトランジショナルスタイルのおしゃれな独立型ファミリールーム (白い壁、濃色無垢フローリング、茶色い床、塗装板張りの天井) の写真

Advisement + Design - Construction advisement, custom millwork & custom furniture design, interior design & art curation by Chango & Co.
ニューヨークにあるラグジュアリーな中くらいなトランジショナルスタイルのおしゃれなファミリールーム (マルチカラーの壁、淡色無垢フローリング、茶色い床、塗装板張りの天井、壁紙) の写真
ニューヨークにあるラグジュアリーな中くらいなトランジショナルスタイルのおしゃれなファミリールーム (マルチカラーの壁、淡色無垢フローリング、茶色い床、塗装板張りの天井、壁紙) の写真
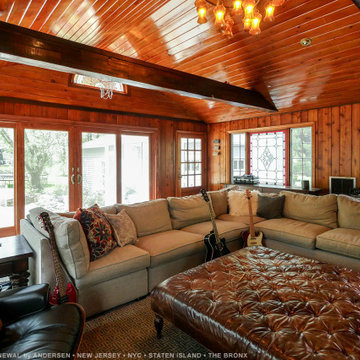
Gorgeous new four-panel sliding glass patio door we installed in this wonderful wood-appointed family room. This large and fun space soaked in cedar wood, with exposed beams and vaulted ceiling, looks lush and beautiful with the matching 4-panel sliding patio door we installed. Get started replacing your windows and doors with Renewal by Andersen of New York City, New Jersey, Staten Island and The Bronx.
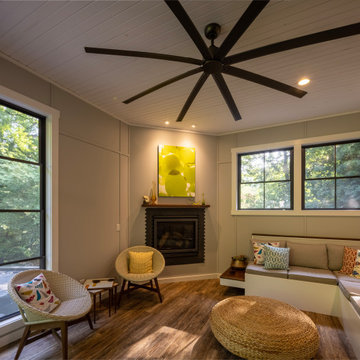
quinnpaskus.com (photographer)
他の地域にある中くらいなミッドセンチュリースタイルのおしゃれな独立型ファミリールーム (グレーの壁、無垢フローリング、コーナー設置型暖炉、タイルの暖炉まわり、テレビなし、塗装板張りの天井、パネル壁) の写真
他の地域にある中くらいなミッドセンチュリースタイルのおしゃれな独立型ファミリールーム (グレーの壁、無垢フローリング、コーナー設置型暖炉、タイルの暖炉まわり、テレビなし、塗装板張りの天井、パネル壁) の写真
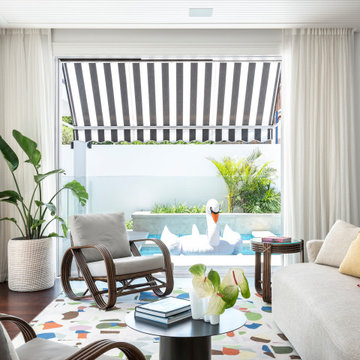
Cavity sliding doors allows the swimming pool to become part of the family room. A stripped black and white awning protects form the northern sun.
シドニーにあるコンテンポラリースタイルのおしゃれなファミリールーム (塗装板張りの天井) の写真
シドニーにあるコンテンポラリースタイルのおしゃれなファミリールーム (塗装板張りの天井) の写真
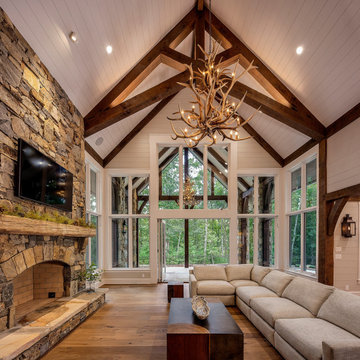
vaulted Family Rm with ship-lap ceiling, timber frame beams, stacked stone fireplace / antique timber mantle & antler chandelier.
~General Contractor - George Pendleton
~Timberframe - Timberframe Horizons / Tom Rouse
~Doors / Windows - Semco Windows & Doors
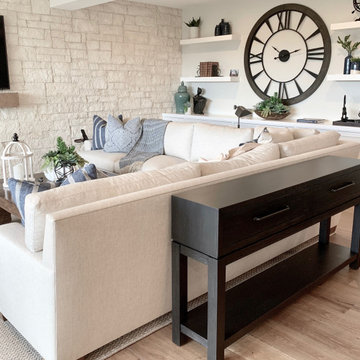
Total transformation turning this older home into a updated modern farmhouse style. Natural wire brushed oak floors thru out, An inviiting color scheme of neutral linens, whites and accents of indigo.
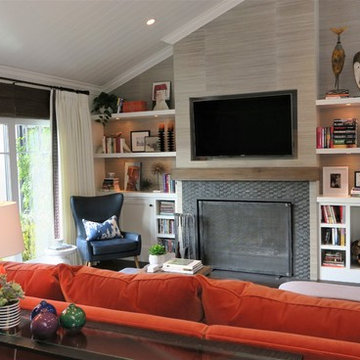
With its white cabinets, light colors and overall casual yet put-together feel this remodeled home in San Juan Capistrano reflects the typical California lifestyle. The orange sofa gives it a good punch!
Photo: Sabine Klingler Kane, KK Design Concepts, Laguna Niguel, CA
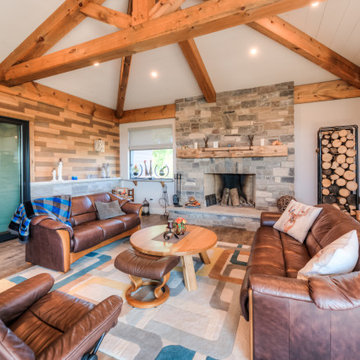
トロントにある高級な中くらいなトラディショナルスタイルのおしゃれな独立型ファミリールーム (ホームバー、ベージュの壁、濃色無垢フローリング、標準型暖炉、石材の暖炉まわり、テレビなし、茶色い床、塗装板張りの天井、板張り壁) の写真
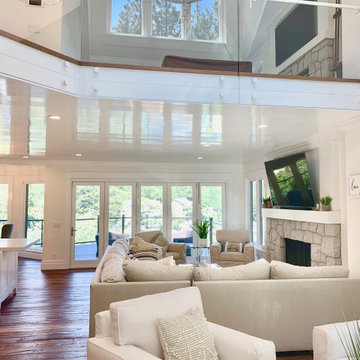
Beautiful family room featuring folding glass doors, stone fireplaces, dark brown hardwood flooring, white couches and chairs, a television, shiplap ceiling, and a beautiful view.
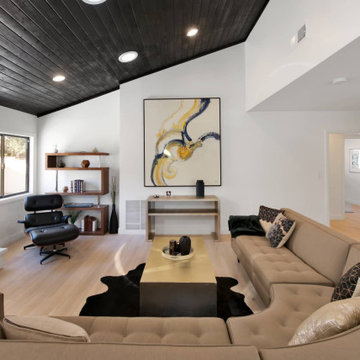
The family room of our MidCentury Modern Encino home remodel features a statement black shiplap vaulted ceiling paired with midcentury modern furniture. A fireplace with black and white marble trim overlooks the room with large art accent pieces over the mantle. Light hardwood floors on an open floor plan complete the space.
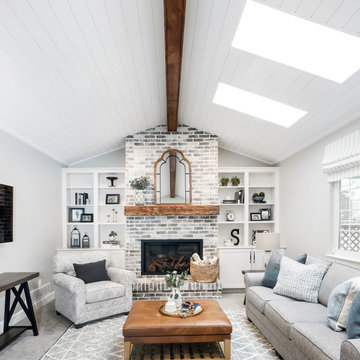
デンバーにある中くらいなカントリー風のおしゃれなオープンリビング (グレーの壁、カーペット敷き、標準型暖炉、レンガの暖炉まわり、据え置き型テレビ、グレーの床、塗装板張りの天井) の写真
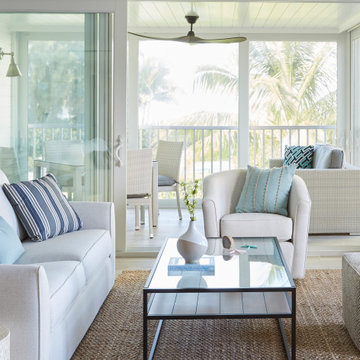
This Condo was in sad shape. The clients bought and knew it was going to need a over hall. We opened the kitchen to the living, dining, and lanai. Removed doors that were not needed in the hall to give the space a more open feeling as you move though the condo. The bathroom were gutted and re - invented to storage galore. All the while keeping in the coastal style the clients desired. Navy was the accent color we used throughout the condo. This new look is the clients to a tee.
ファミリールーム (塗装板張りの天井) の写真
4
