ファミリールーム (塗装板張りの天井、アクセントウォール) の写真
絞り込み:
資材コスト
並び替え:今日の人気順
写真 1〜10 枚目(全 10 枚)
1/3
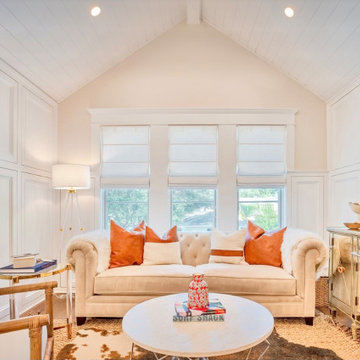
Well curated collection of unique coastal natural elements embraced this remodeled bungalow home in the heart of St. Petersburg. Such unpretentious pieces warmed up the opulent white walls and added a casual coastal vibe. The light color palette imparting a breezy tropical evokes the sea and sky. Graphic print wallpapers have enhanced the white and wood palette that added personality and dimension to each bathroom. Thanks to the inviting atmosphere and crisp, contemporary aesthetic this coastal bungalow captures the essence of casual elegance.
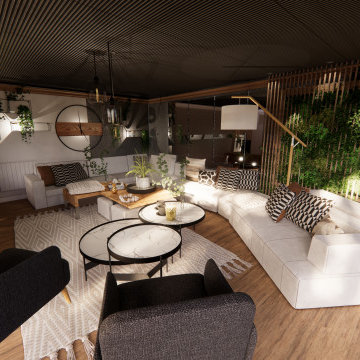
Deuxième proposition :
Espace salon uniquement. Enorme canapé occupant quasiment tout le mur du fond. Grand meuble TV et quelques assises supplémentaires.
Le tout crée un superbe espace chaleureux pour accueillir les amis !
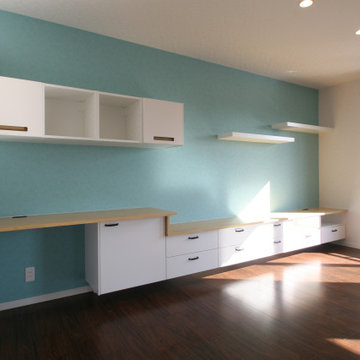
東京23区にある北欧スタイルのおしゃれなオープンリビング (青い壁、合板フローリング、壁掛け型テレビ、茶色い床、塗装板張りの天井、塗装板張りの壁、アクセントウォール、白い天井) の写真
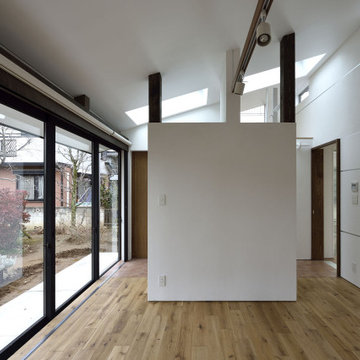
はなれ内観−1。子供達の遊び場や親世帯の趣味室として活用
他の地域にある小さなコンテンポラリースタイルのおしゃれなロフトリビング (白い壁、濃色無垢フローリング、暖炉なし、茶色い床、塗装板張りの天井、壁紙、白い天井、ゲームルーム、壁掛け型テレビ、アクセントウォール) の写真
他の地域にある小さなコンテンポラリースタイルのおしゃれなロフトリビング (白い壁、濃色無垢フローリング、暖炉なし、茶色い床、塗装板張りの天井、壁紙、白い天井、ゲームルーム、壁掛け型テレビ、アクセントウォール) の写真
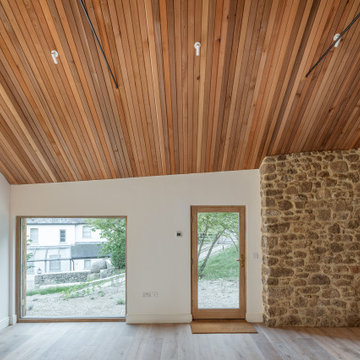
A pair of converted barns in the Dartmoor National Park. Existing granite walls and timber structures have been retained. New insulated walls with timber cladding, and insulated corrugated metal roofs have been constructed. The granite and original oak timbers were the stars of the show, with the new architectural additions high-lighting and complimenting them through contemporary contrasts.
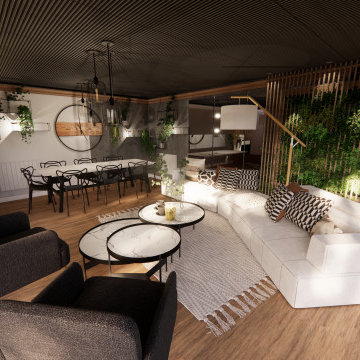
3ème proposition :
On retrouve de nouveau deux espaces comme pour la première proposition. Le coin salon est orienté différemment. Le canapé se trouve dans le fond et ne fait plus office de séparation. Les deux fauteuils lui font face.
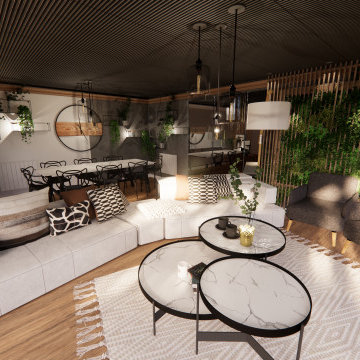
Première proposition :
Deux espaces distincts, la salle à manger et le salon. La délimitation se fait par le biais du canapé. Le canapé fait face aux baies vitrées donnant sur la piscine.
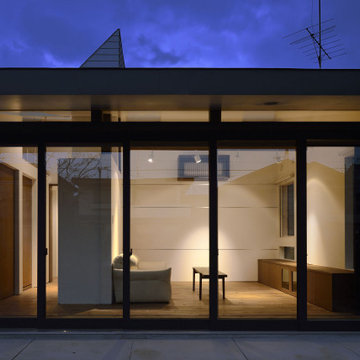
はなれ内観−2
他の地域にある小さなコンテンポラリースタイルのおしゃれなロフトリビング (ゲームルーム、白い壁、濃色無垢フローリング、暖炉なし、壁掛け型テレビ、茶色い床、塗装板張りの天井、壁紙、アクセントウォール、白い天井) の写真
他の地域にある小さなコンテンポラリースタイルのおしゃれなロフトリビング (ゲームルーム、白い壁、濃色無垢フローリング、暖炉なし、壁掛け型テレビ、茶色い床、塗装板張りの天井、壁紙、アクセントウォール、白い天井) の写真
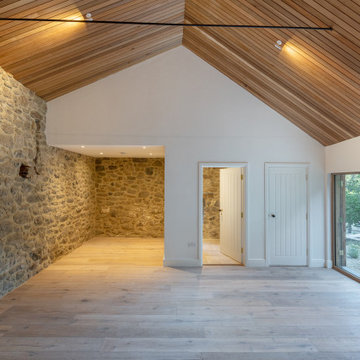
A pair of converted barns in the Dartmoor National Park. Existing granite walls and timber structures have been retained. New insulated walls with timber cladding, and insulated corrugated metal roofs have been constructed. The granite and original oak timbers were the stars of the show, with the new architectural additions high-lighting and complimenting them through contemporary contrasts.
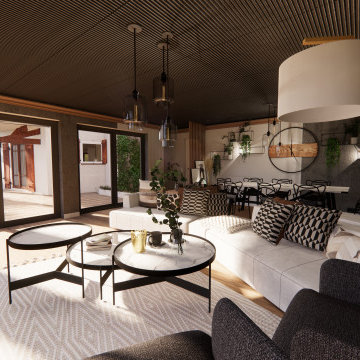
Le plafond est en lambris de bois. Ce choix a été fait afin de créer un cocon et se sentir "englobé" par cette ambiance chaleureuse.
ディジョンにある中くらいなコンテンポラリースタイルのおしゃれなオープンリビング (淡色無垢フローリング、暖炉なし、茶色い床、塗装板張りの天井、アクセントウォール、黒い天井) の写真
ディジョンにある中くらいなコンテンポラリースタイルのおしゃれなオープンリビング (淡色無垢フローリング、暖炉なし、茶色い床、塗装板張りの天井、アクセントウォール、黒い天井) の写真
ファミリールーム (塗装板張りの天井、アクセントウォール) の写真
1