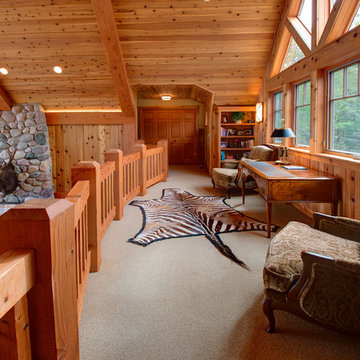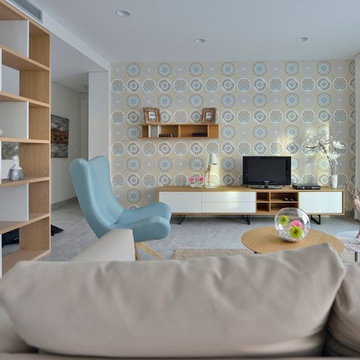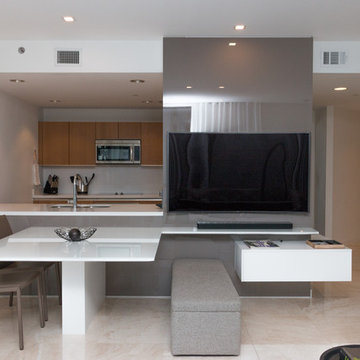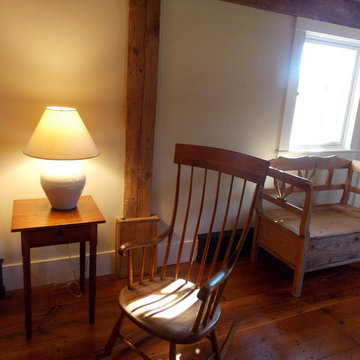お手頃価格のファミリールーム (茶色い壁、マルチカラーの壁) の写真
絞り込み:
資材コスト
並び替え:今日の人気順
写真 141〜160 枚目(全 1,107 枚)
1/4

Paint by Sherwin Williams
Body Color - Wool Skein - SW 6148
Flex Suite Color - Universal Khaki - SW 6150
Downstairs Guest Suite Color - Silvermist - SW 7621
Downstairs Media Room Color - Quiver Tan - SW 6151
Exposed Beams & Banister Stain - Northwood Cabinets - Custom Truffle Stain
Gas Fireplace by Heat & Glo
Flooring & Tile by Macadam Floor & Design
Hardwood by Shaw Floors
Hardwood Product Kingston Oak in Tapestry
Carpet Products by Dream Weaver Carpet
Main Level Carpet Cosmopolitan in Iron Frost
Downstairs Carpet Santa Monica in White Orchid
Kitchen Backsplash by Z Tile & Stone
Tile Product - Textile in Ivory
Kitchen Backsplash Mosaic Accent by Glazzio Tiles
Tile Product - Versailles Series in Dusty Trail Arabesque Mosaic
Sinks by Decolav
Slab Countertops by Wall to Wall Stone Corp
Main Level Granite Product Colonial Cream
Downstairs Quartz Product True North Silver Shimmer
Windows by Milgard Windows & Doors
Window Product Style Line® Series
Window Supplier Troyco - Window & Door
Window Treatments by Budget Blinds
Lighting by Destination Lighting
Interior Design by Creative Interiors & Design
Custom Cabinetry & Storage by Northwood Cabinets
Customized & Built by Cascade West Development
Photography by ExposioHDR Portland
Original Plans by Alan Mascord Design Associates

Toby Scott
サンシャインコーストにあるお手頃価格の中くらいなインダストリアルスタイルのおしゃれなロフトリビング (マルチカラーの壁、コンクリートの床、薪ストーブ、コンクリートの暖炉まわり、壁掛け型テレビ) の写真
サンシャインコーストにあるお手頃価格の中くらいなインダストリアルスタイルのおしゃれなロフトリビング (マルチカラーの壁、コンクリートの床、薪ストーブ、コンクリートの暖炉まわり、壁掛け型テレビ) の写真
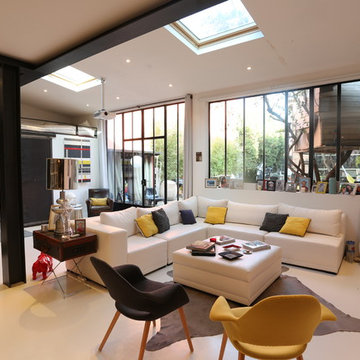
パリにあるお手頃価格の中くらいなモダンスタイルのおしゃれなオープンリビング (マルチカラーの壁、標準型暖炉、金属の暖炉まわり、内蔵型テレビ、白い床) の写真
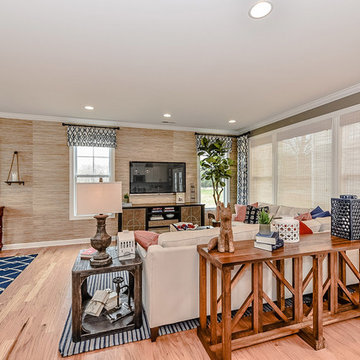
Introducing the Courtyard Collection at Sonoma, located near Ballantyne in Charlotte. These 51 single-family homes are situated with a unique twist, and are ideal for people looking for the lifestyle of a townhouse or condo, without shared walls. Lawn maintenance is included! All homes include kitchens with granite counters and stainless steel appliances, plus attached 2-car garages. Our 3 model homes are open daily! Schools are Elon Park Elementary, Community House Middle, Ardrey Kell High. The Hanna is a 2-story home which has everything you need on the first floor, including a Kitchen with an island and separate pantry, open Family/Dining room with an optional Fireplace, and the laundry room tucked away. Upstairs is a spacious Owner's Suite with large walk-in closet, double sinks, garden tub and separate large shower. You may change this to include a large tiled walk-in shower with bench seat and separate linen closet. There are also 3 secondary bedrooms with a full bath with double sinks.
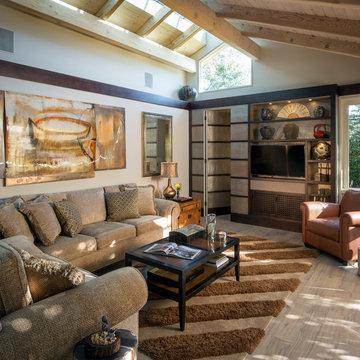
Zen House - Carmel, CA
Family Room
Media Cabinet features Slate Wall Tiles
Scott Hargis Photography
サンフランシスコにあるお手頃価格の中くらいなコンテンポラリースタイルのおしゃれなオープンリビング (マルチカラーの壁、磁器タイルの床、暖炉なし、埋込式メディアウォール) の写真
サンフランシスコにあるお手頃価格の中くらいなコンテンポラリースタイルのおしゃれなオープンリビング (マルチカラーの壁、磁器タイルの床、暖炉なし、埋込式メディアウォール) の写真
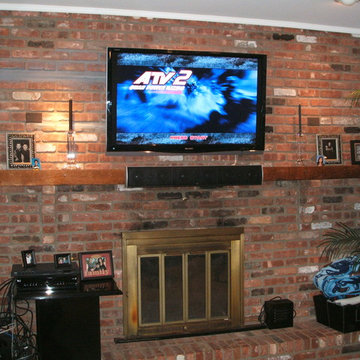
ニューヨークにあるお手頃価格の中くらいなトラディショナルスタイルのおしゃれなファミリールーム (茶色い壁、標準型暖炉、レンガの暖炉まわり、壁掛け型テレビ) の写真
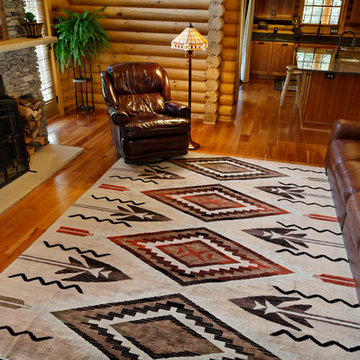
ローリーにあるお手頃価格の中くらいなラスティックスタイルのおしゃれなオープンリビング (茶色い壁、濃色無垢フローリング、標準型暖炉、石材の暖炉まわり、テレビなし、茶色い床) の写真
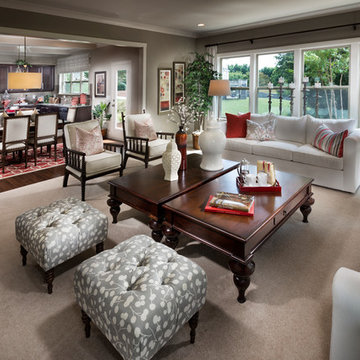
Meadows of Grandview Model Home Living Room
シャーロットにあるお手頃価格の広いトラディショナルスタイルのおしゃれなオープンリビング (茶色い壁、無垢フローリング) の写真
シャーロットにあるお手頃価格の広いトラディショナルスタイルのおしゃれなオープンリビング (茶色い壁、無垢フローリング) の写真
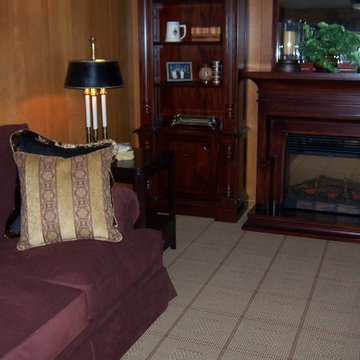
Working photos by Suzan Ann Interiors
フェニックスにあるお手頃価格の小さなトラディショナルスタイルのおしゃれな独立型ファミリールーム (ライブラリー、茶色い壁、カーペット敷き、標準型暖炉、木材の暖炉まわり) の写真
フェニックスにあるお手頃価格の小さなトラディショナルスタイルのおしゃれな独立型ファミリールーム (ライブラリー、茶色い壁、カーペット敷き、標準型暖炉、木材の暖炉まわり) の写真
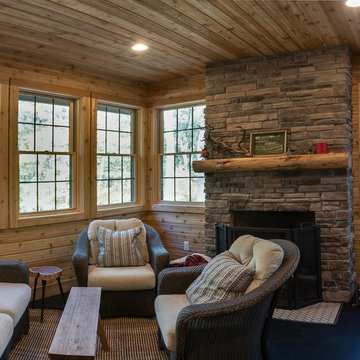
デトロイトにあるお手頃価格の小さなラスティックスタイルのおしゃれな独立型ファミリールーム (茶色い壁、コンクリートの床、標準型暖炉、石材の暖炉まわり、テレビなし、黒い床) の写真
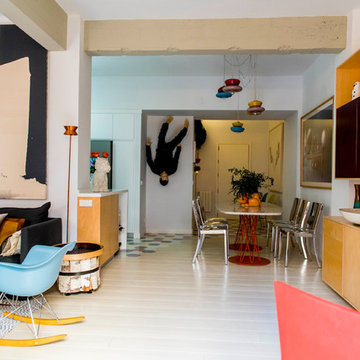
Alfredo Arias photo. © Houzz España 2017
マドリードにあるお手頃価格の中くらいなエクレクティックスタイルのおしゃれなオープンリビング (ライブラリー、マルチカラーの壁、淡色無垢フローリング、暖炉なし、テレビなし) の写真
マドリードにあるお手頃価格の中くらいなエクレクティックスタイルのおしゃれなオープンリビング (ライブラリー、マルチカラーの壁、淡色無垢フローリング、暖炉なし、テレビなし) の写真
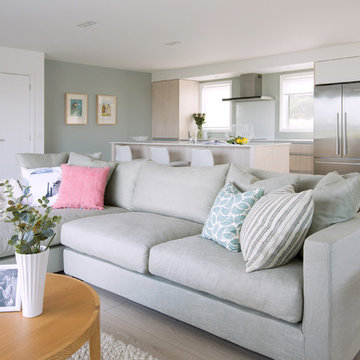
Aleysha Pangari Interior Design, Photos by Charlie Smith Photography
オークランドにあるお手頃価格の中くらいな北欧スタイルのおしゃれなオープンリビング (マルチカラーの壁、淡色無垢フローリング、据え置き型テレビ) の写真
オークランドにあるお手頃価格の中くらいな北欧スタイルのおしゃれなオープンリビング (マルチカラーの壁、淡色無垢フローリング、据え置き型テレビ) の写真
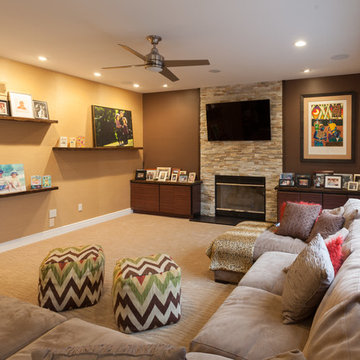
Warm natural stone fireplace full height of split rock with flanking zebra wood cabinetry
ニューヨークにあるお手頃価格の中くらいなコンテンポラリースタイルのおしゃれなオープンリビング (ゲームルーム、茶色い壁、カーペット敷き、標準型暖炉、石材の暖炉まわり、壁掛け型テレビ) の写真
ニューヨークにあるお手頃価格の中くらいなコンテンポラリースタイルのおしゃれなオープンリビング (ゲームルーム、茶色い壁、カーペット敷き、標準型暖炉、石材の暖炉まわり、壁掛け型テレビ) の写真
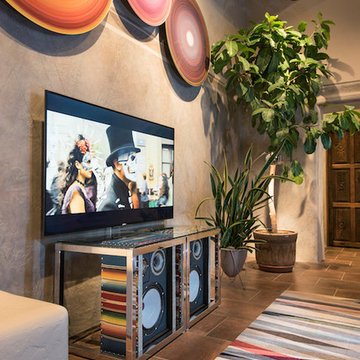
Laurie Allegretti
アルバカーキにあるお手頃価格のサンタフェスタイルのおしゃれなファミリールーム (マルチカラーの壁、セラミックタイルの床、コーナー設置型暖炉、据え置き型テレビ) の写真
アルバカーキにあるお手頃価格のサンタフェスタイルのおしゃれなファミリールーム (マルチカラーの壁、セラミックタイルの床、コーナー設置型暖炉、据え置き型テレビ) の写真
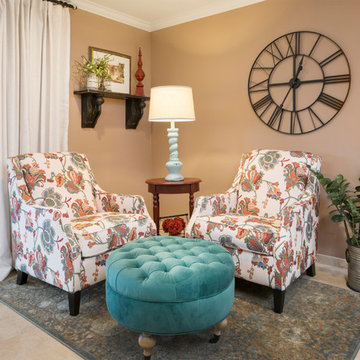
A 700 square foot space in the city gets a farmhouse makeover while preserving the clients’ love for all things colorfully eclectic and showcasing their favorite flea market finds! Featuring an entry way, living room, dining room and great room, the entire design and color scheme was inspired by the clients’ nostalgic painting of East Coast sunflower fields and a vintage console in bold colors.
Shown in this Photo: floral occasional chairs in a cozy reading nook with tufted ottoman, plush area rug, red end table and oversized wall clock are all accented by custom linen drapery, wrought iron drapery rod, farmhouse lighting and accessories. | Photography Joshua Caldwell.
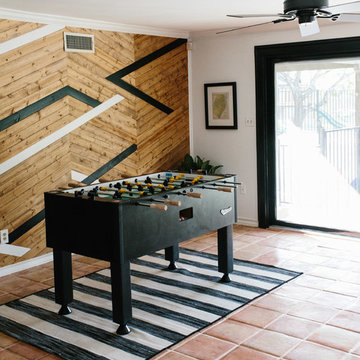
A collection of contemporary interiors showcasing today's top design trends merged with timeless elements. Find inspiration for fresh and stylish hallway and powder room decor, modern dining, and inviting kitchen design.
These designs will help narrow down your style of decor, flooring, lighting, and color palettes. Browse through these projects of ours and find inspiration for your own home!
Project designed by Sara Barney’s Austin interior design studio BANDD DESIGN. They serve the entire Austin area and its surrounding towns, with an emphasis on Round Rock, Lake Travis, West Lake Hills, and Tarrytown.
For more about BANDD DESIGN, click here: https://bandddesign.com/
お手頃価格のファミリールーム (茶色い壁、マルチカラーの壁) の写真
8
