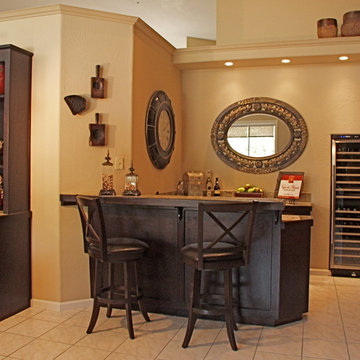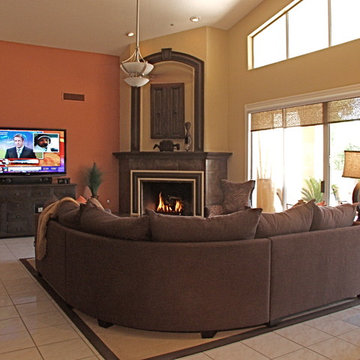お手頃価格の巨大なファミリールーム (茶色い壁、マルチカラーの壁) の写真
絞り込み:
資材コスト
並び替え:今日の人気順
写真 1〜13 枚目(全 13 枚)
1/5
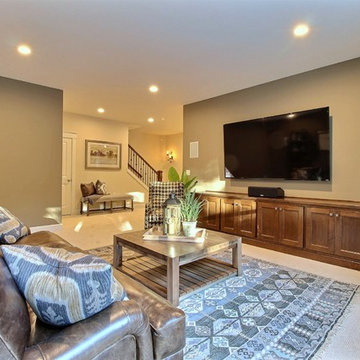
Paint by Sherwin Williams
Body Color - Wool Skein - SW 6148
Flex Suite Color - Universal Khaki - SW 6150
Downstairs Guest Suite Color - Silvermist - SW 7621
Downstairs Media Room Color - Quiver Tan - SW 6151
Exposed Beams & Banister Stain - Northwood Cabinets - Custom Truffle Stain
Gas Fireplace by Heat & Glo
Flooring & Tile by Macadam Floor & Design
Hardwood by Shaw Floors
Hardwood Product Kingston Oak in Tapestry
Carpet Products by Dream Weaver Carpet
Main Level Carpet Cosmopolitan in Iron Frost
Downstairs Carpet Santa Monica in White Orchid
Kitchen Backsplash by Z Tile & Stone
Tile Product - Textile in Ivory
Kitchen Backsplash Mosaic Accent by Glazzio Tiles
Tile Product - Versailles Series in Dusty Trail Arabesque Mosaic
Sinks by Decolav
Slab Countertops by Wall to Wall Stone Corp
Main Level Granite Product Colonial Cream
Downstairs Quartz Product True North Silver Shimmer
Windows by Milgard Windows & Doors
Window Product Style Line® Series
Window Supplier Troyco - Window & Door
Window Treatments by Budget Blinds
Lighting by Destination Lighting
Interior Design by Creative Interiors & Design
Custom Cabinetry & Storage by Northwood Cabinets
Customized & Built by Cascade West Development
Photography by ExposioHDR Portland
Original Plans by Alan Mascord Design Associates
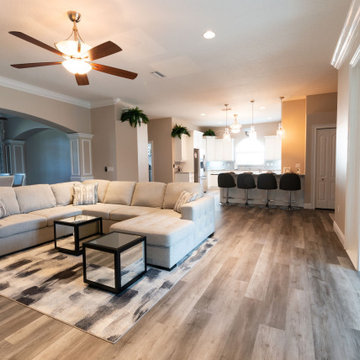
Luxury Vinyl Planks through the living room and kitchen.
他の地域にあるお手頃価格の巨大なトランジショナルスタイルのおしゃれなオープンリビング (茶色い壁、クッションフロア、茶色い床) の写真
他の地域にあるお手頃価格の巨大なトランジショナルスタイルのおしゃれなオープンリビング (茶色い壁、クッションフロア、茶色い床) の写真
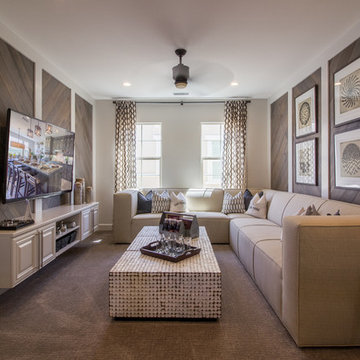
Rancho Mission Viejo, Orange County, California
Model Home
Builder: William Lyon Homes
Photo: B|N Real Estate Photography
オレンジカウンティにあるお手頃価格の巨大なモダンスタイルのおしゃれな独立型ファミリールーム (ミュージックルーム、茶色い壁、カーペット敷き、壁掛け型テレビ) の写真
オレンジカウンティにあるお手頃価格の巨大なモダンスタイルのおしゃれな独立型ファミリールーム (ミュージックルーム、茶色い壁、カーペット敷き、壁掛け型テレビ) の写真
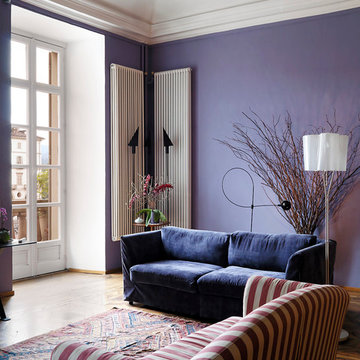
photo by Adriano Pecchio
Angolo conversazione, divani.
Palette colori: lampone, legno antico, viola glicine, blu oltremare
トゥーリンにあるお手頃価格の巨大なエクレクティックスタイルのおしゃれな独立型ファミリールーム (マルチカラーの壁、無垢フローリング) の写真
トゥーリンにあるお手頃価格の巨大なエクレクティックスタイルのおしゃれな独立型ファミリールーム (マルチカラーの壁、無垢フローリング) の写真
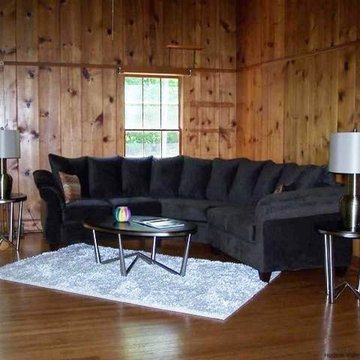
AponteBlanca, Win Morrison Realty
ニューヨークにあるお手頃価格の巨大なトラディショナルスタイルのおしゃれなオープンリビング (茶色い壁、無垢フローリング、標準型暖炉、石材の暖炉まわり、テレビなし) の写真
ニューヨークにあるお手頃価格の巨大なトラディショナルスタイルのおしゃれなオープンリビング (茶色い壁、無垢フローリング、標準型暖炉、石材の暖炉まわり、テレビなし) の写真
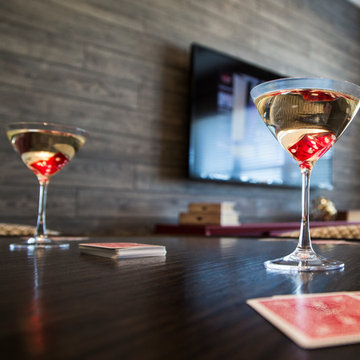
What home wouldn't be better with a game room? Movie and card game nights can create family traditions for years to come.
Yes, you can make those ice cubes (use cranberry juice and have a cosmo - http://www.wineenthusiast.com/dice-and-diamond-chills.asp)
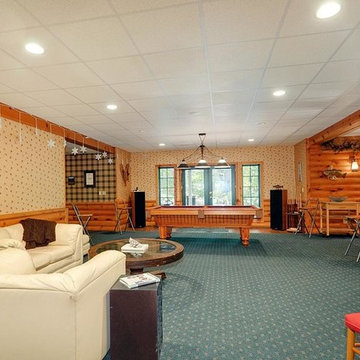
Photo By: Bill Alexander
ミルウォーキーにあるお手頃価格の巨大なラスティックスタイルのおしゃれなオープンリビング (ゲームルーム、マルチカラーの壁、カーペット敷き) の写真
ミルウォーキーにあるお手頃価格の巨大なラスティックスタイルのおしゃれなオープンリビング (ゲームルーム、マルチカラーの壁、カーペット敷き) の写真

Paint by Sherwin Williams
Body Color - Wool Skein - SW 6148
Flex Suite Color - Universal Khaki - SW 6150
Downstairs Guest Suite Color - Silvermist - SW 7621
Downstairs Media Room Color - Quiver Tan - SW 6151
Exposed Beams & Banister Stain - Northwood Cabinets - Custom Truffle Stain
Gas Fireplace by Heat & Glo
Flooring & Tile by Macadam Floor & Design
Hardwood by Shaw Floors
Hardwood Product Kingston Oak in Tapestry
Carpet Products by Dream Weaver Carpet
Main Level Carpet Cosmopolitan in Iron Frost
Downstairs Carpet Santa Monica in White Orchid
Kitchen Backsplash by Z Tile & Stone
Tile Product - Textile in Ivory
Kitchen Backsplash Mosaic Accent by Glazzio Tiles
Tile Product - Versailles Series in Dusty Trail Arabesque Mosaic
Sinks by Decolav
Slab Countertops by Wall to Wall Stone Corp
Main Level Granite Product Colonial Cream
Downstairs Quartz Product True North Silver Shimmer
Windows by Milgard Windows & Doors
Window Product Style Line® Series
Window Supplier Troyco - Window & Door
Window Treatments by Budget Blinds
Lighting by Destination Lighting
Interior Design by Creative Interiors & Design
Custom Cabinetry & Storage by Northwood Cabinets
Customized & Built by Cascade West Development
Photography by ExposioHDR Portland
Original Plans by Alan Mascord Design Associates
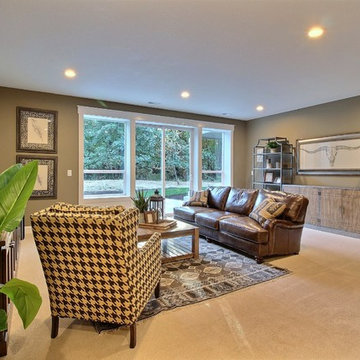
Paint by Sherwin Williams
Body Color - Wool Skein - SW 6148
Flex Suite Color - Universal Khaki - SW 6150
Downstairs Guest Suite Color - Silvermist - SW 7621
Downstairs Media Room Color - Quiver Tan - SW 6151
Exposed Beams & Banister Stain - Northwood Cabinets - Custom Truffle Stain
Gas Fireplace by Heat & Glo
Flooring & Tile by Macadam Floor & Design
Hardwood by Shaw Floors
Hardwood Product Kingston Oak in Tapestry
Carpet Products by Dream Weaver Carpet
Main Level Carpet Cosmopolitan in Iron Frost
Downstairs Carpet Santa Monica in White Orchid
Kitchen Backsplash by Z Tile & Stone
Tile Product - Textile in Ivory
Kitchen Backsplash Mosaic Accent by Glazzio Tiles
Tile Product - Versailles Series in Dusty Trail Arabesque Mosaic
Sinks by Decolav
Slab Countertops by Wall to Wall Stone Corp
Main Level Granite Product Colonial Cream
Downstairs Quartz Product True North Silver Shimmer
Windows by Milgard Windows & Doors
Window Product Style Line® Series
Window Supplier Troyco - Window & Door
Window Treatments by Budget Blinds
Lighting by Destination Lighting
Interior Design by Creative Interiors & Design
Custom Cabinetry & Storage by Northwood Cabinets
Customized & Built by Cascade West Development
Photography by ExposioHDR Portland
Original Plans by Alan Mascord Design Associates
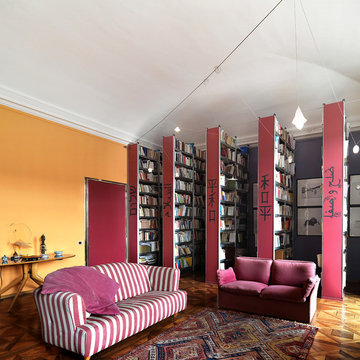
photo by Adriano Pecchio
Libreria low-cost su disegno realizzata con scaffalature da magazzino in alluminio, concluse con pannelli rosso lacca con scritta la parola Pace in più lingue. Illuminazione sistema Album.
Palette colori: rosso lacca, lampone, legno antico, giallo Torino, viola glicine
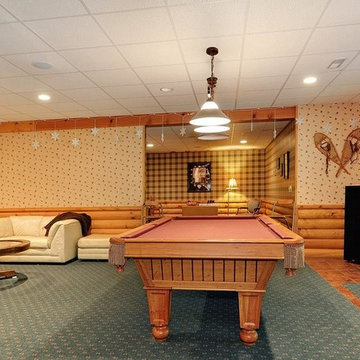
Photo By: Bill Alexander
ミルウォーキーにあるお手頃価格の巨大なラスティックスタイルのおしゃれなオープンリビング (ゲームルーム、マルチカラーの壁、カーペット敷き) の写真
ミルウォーキーにあるお手頃価格の巨大なラスティックスタイルのおしゃれなオープンリビング (ゲームルーム、マルチカラーの壁、カーペット敷き) の写真
お手頃価格の巨大なファミリールーム (茶色い壁、マルチカラーの壁) の写真
1
