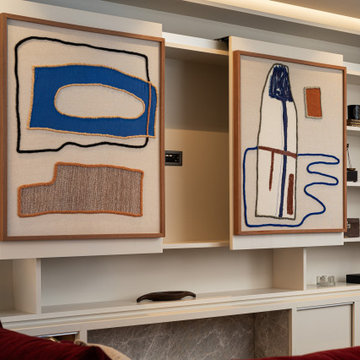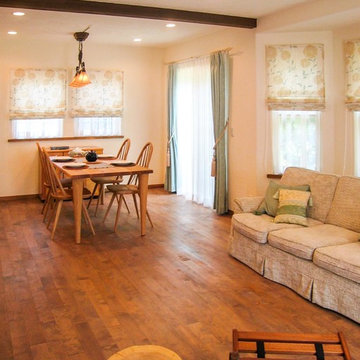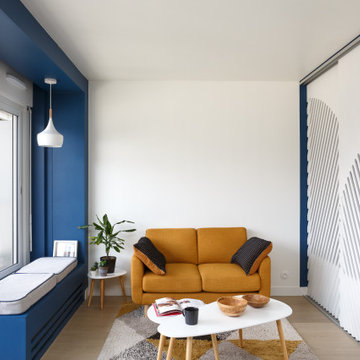お手頃価格のファミリールーム (内蔵型テレビ、コーナー型テレビ) の写真
絞り込み:
資材コスト
並び替え:今日の人気順
写真 1〜20 枚目(全 793 枚)
1/4

Famliy room remodel with painted fireplace
ワシントンD.C.にあるお手頃価格の中くらいなトランジショナルスタイルのおしゃれなオープンリビング (茶色い床、三角天井、青い壁、無垢フローリング、標準型暖炉、レンガの暖炉まわり、コーナー型テレビ) の写真
ワシントンD.C.にあるお手頃価格の中くらいなトランジショナルスタイルのおしゃれなオープンリビング (茶色い床、三角天井、青い壁、無垢フローリング、標準型暖炉、レンガの暖炉まわり、コーナー型テレビ) の写真

Once the playroom, this room is now the kids’ den—a casual space for them to lounge watching a movie or hang with friends playing video games. Strong black and white geometric patterns on the rug, table, and pillows are paired with a bold feature wall of colorful hexagon paper. The rest of the walls remain white and serve as a clean backdrop to furniture that echoes the strong black, whites, and greens in the room.
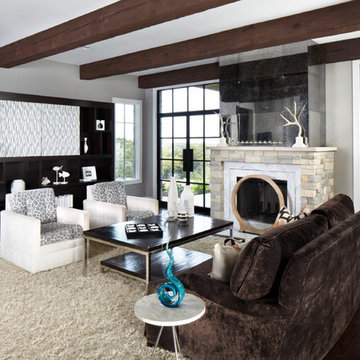
オースティンにあるお手頃価格の広いトランジショナルスタイルのおしゃれな独立型ファミリールーム (グレーの壁、濃色無垢フローリング、標準型暖炉、内蔵型テレビ、石材の暖炉まわり) の写真

In this room, we've framed the Dedale Vintage mural wallcovering by Coordonne like a piece of artwork. This distinctive choice adds a captivating and artistic focal point to the space, demonstrating that inspiration can take various forms.
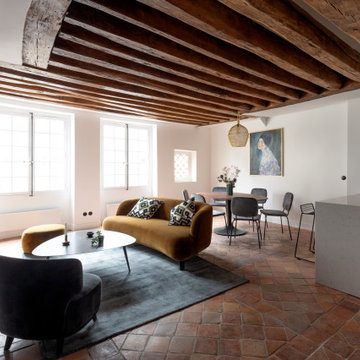
Rénovation d'un appartement de 60m2 sur l'île Saint-Louis à Paris. 2019
Photos Laura Jacques
Design Charlotte Féquet
パリにあるお手頃価格の中くらいなコンテンポラリースタイルのおしゃれなオープンリビング (白い壁、テラコッタタイルの床、標準型暖炉、タイルの暖炉まわり、内蔵型テレビ、赤い床) の写真
パリにあるお手頃価格の中くらいなコンテンポラリースタイルのおしゃれなオープンリビング (白い壁、テラコッタタイルの床、標準型暖炉、タイルの暖炉まわり、内蔵型テレビ、赤い床) の写真
サンフランシスコにあるお手頃価格の中くらいなモダンスタイルのおしゃれなオープンリビング (グレーの壁、無垢フローリング、標準型暖炉、石材の暖炉まわり、コーナー型テレビ、グレーの床) の写真
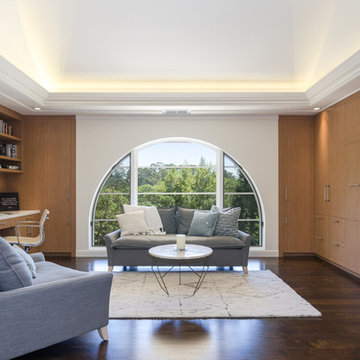
Textured surfaced wood grain with high gloss lacquer.
Russel Woods
サンフランシスコにあるお手頃価格の広いコンテンポラリースタイルのおしゃれなファミリールーム (白い壁、濃色無垢フローリング、暖炉なし、内蔵型テレビ) の写真
サンフランシスコにあるお手頃価格の広いコンテンポラリースタイルのおしゃれなファミリールーム (白い壁、濃色無垢フローリング、暖炉なし、内蔵型テレビ) の写真
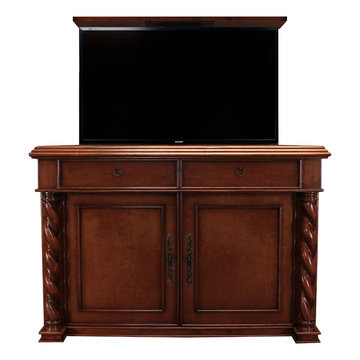
Marin 2 door hidden TV lift cabinet Buffet. Designer grade Hidden TV lift cabinets are by "Best of Houzz 2014" for service, Cabinet Tronix.
This Beautiful TV lift cabinet is made to order and dimensions will be based on your TV size and other technology component needs.
With 12 years-experience specializing TV lift cabinet furniture, Cabinet Tronix US made designer grade furniture is perfectly married with premium US made TV lift system.
This Marin TV lift cabinet furniture is available in 16 amazing designer grade finishes. Custom finishing, configuration and sizing available.
You can have any of our 120 plus TV lift cabinet designs set at the foot of the bed, against a wall/window or center of the room. All designs are finished on all 4 sides with the exact same wood type and finish. All Cabinet Tronix TV lift cabinet models come with HDMI cables, Digital display universal remote, built in Infrared repeater system, TV mount, wire web wrap, component section and power bar.
You can also opt to include our optional 360 TV lift swivel system. Custom finishes and sizing
All our Furniture systems come with a 5 year warranty. http://www.cabinet-tronix.com/other.html
Phone: 619-422-2784
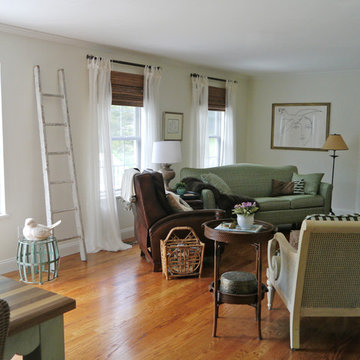
Project Scope: Open up kitchen/den area by removing half wall. Designer: Cynthia Crane, artist/pottery, www.TheCranesNest.com, cynthiacranespottery.etsy.com
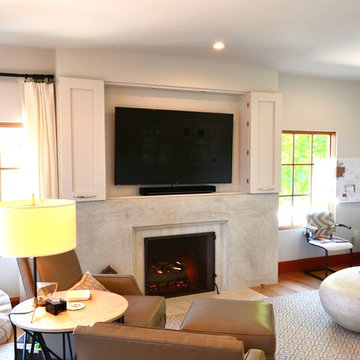
Custom built TV Cabinet by Vorrath Woodworks. The doors bi-fold open and stay in the open position by the use of mortised magnets. The TV is on a fully adjustable mount, and can be pulled out into the space as well as tilted up, down, left, and right. There is a hidden, push open access door on the right side of the cabinet to conceal wires and cable boxes etc.
Designed by and in collaboration with MAS Design
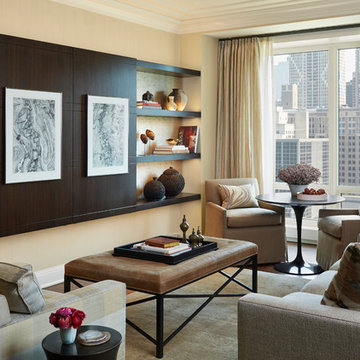
Streeterville Residence, Jessica Lagrange Interiors LLC, Photo by Nathan Kirkman
シカゴにあるお手頃価格の中くらいなトランジショナルスタイルのおしゃれなオープンリビング (黄色い壁、暖炉なし、内蔵型テレビ、濃色無垢フローリング、茶色い床) の写真
シカゴにあるお手頃価格の中くらいなトランジショナルスタイルのおしゃれなオープンリビング (黄色い壁、暖炉なし、内蔵型テレビ、濃色無垢フローリング、茶色い床) の写真
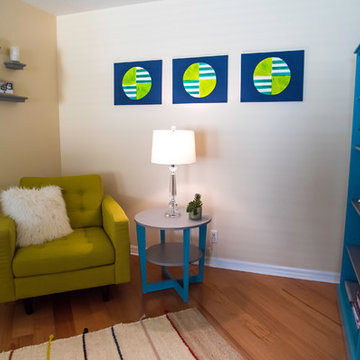
loft area in a 3-bed condo @alysonlars photography
タンパにあるお手頃価格の小さなトランジショナルスタイルのおしゃれなロフトリビング (ライブラリー、茶色い壁、無垢フローリング、コーナー型テレビ) の写真
タンパにあるお手頃価格の小さなトランジショナルスタイルのおしゃれなロフトリビング (ライブラリー、茶色い壁、無垢フローリング、コーナー型テレビ) の写真
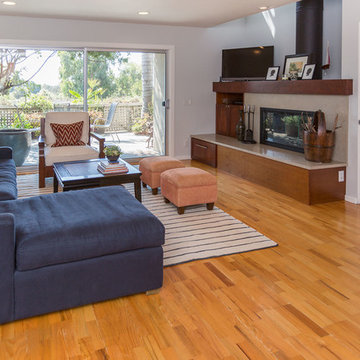
Open concept living room with a blue linen Restoration Hardware couch, black and white striped Restoration Hardware flat weave rug and custom orange ottomans. Custom fireplace surround includes cherry mantle and cabinetry and seagrass limestone surround.
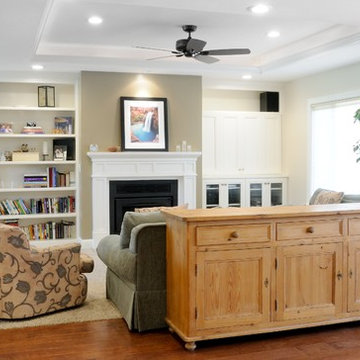
Client hired Morse Remodeling to design and construct this newly purchased home with large lot so that they could move their family with young children in. It was a full gut, addition and entire renovation of this 1960's ranch style home. The house is situated in a neighborhood which has seen many whole house upgrades and renovations. The original plan consisted of a living room, family room, and galley kitchen. These were all renovated and combined into one large open great room. A master suite addition was added to the back of the home behind the garage. A full service laundry room was added near the garage with a large walk in pantry near the kitchen. Design, Build, and Enjoy!
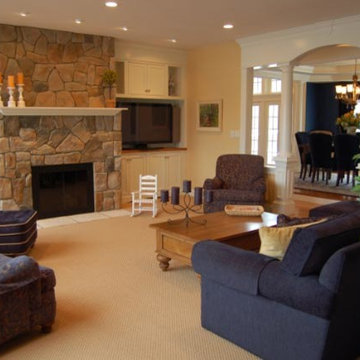
A casual and inviting space to spend time with family, play games, read, and relax by the warmth of the custom fieldstone fireplace. This room is a warm, comfortable, and welcoming for the four generations of family that it enjoy it on a daily basis.
Photo by: Zinnia Images
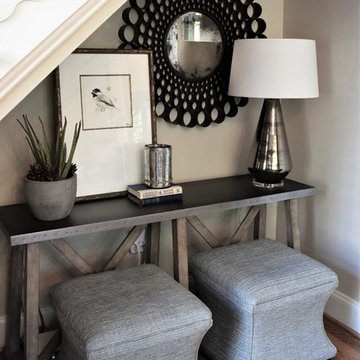
One of the most challenging spaces to design is the alcove under the stairs. My client came to me with exactly this; she wanted to take out the original and dated built-in cabinetry, but didn't have any idea what to replace it with!
Working off of the rustic style that already defined my client's home, I selected a zinc-top, raw wood "x" base console, and tucked two cube ottomans underneath to add depth to the alcove. Hanging a round iron mirror was the perfect solution to awkward space above which is created by the pitch ceiling. Lastly, layering a succulent, artwork, and some books creates balance with the lamp while adding texture and color.
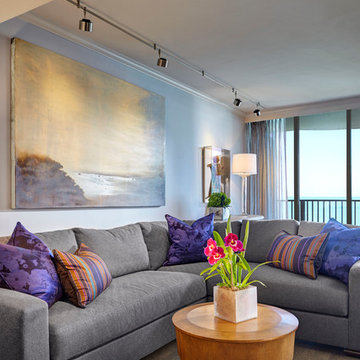
Comfortable seating for watching TV.
Photographer: Craig Dugan , Chicago
シカゴにあるお手頃価格の中くらいなトランジショナルスタイルのおしゃれな独立型ファミリールーム (ライブラリー、グレーの壁、淡色無垢フローリング、内蔵型テレビ) の写真
シカゴにあるお手頃価格の中くらいなトランジショナルスタイルのおしゃれな独立型ファミリールーム (ライブラリー、グレーの壁、淡色無垢フローリング、内蔵型テレビ) の写真
お手頃価格のファミリールーム (内蔵型テレビ、コーナー型テレビ) の写真
1
