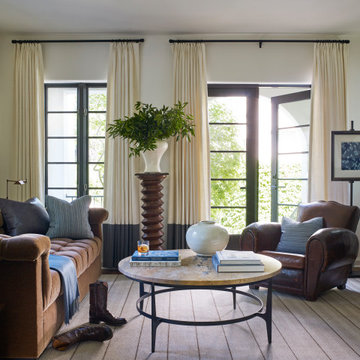お手頃価格のファミリールーム (茶色い床) の写真
絞り込み:
資材コスト
並び替え:今日の人気順
写真 1061〜1080 枚目(全 7,166 枚)
1/3

Club house & sitting area including pool table with kitchen interior rendering. In this concept of club house have white sofa, table, breakfast table Interior Decoration, playing table & Furniture Design with sitting area, pendent lights, dummy plant,dinning area & reading area.
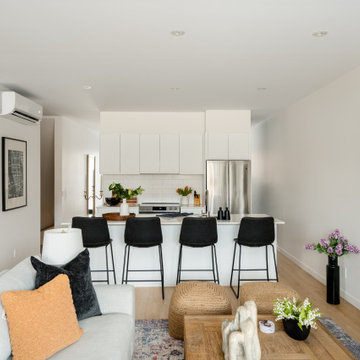
This is an urban condo with a young couple who were starting out. They loved the rustic mountains and colour so we combined the two to come up with a great space. We had limited size to work with and needed to combine a dining with a living space. We kept things compact as a result as every inch mattered!
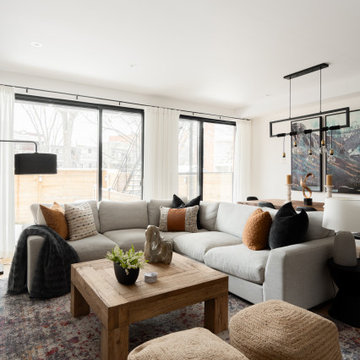
This is an urban condo with a young couple who were starting out. They loved the rustic mountains and colour so we combined the two to come up with a great space. We had limited size to work with and needed to combine a dining with a living space. We kept things compact as a result as every inch mattered!
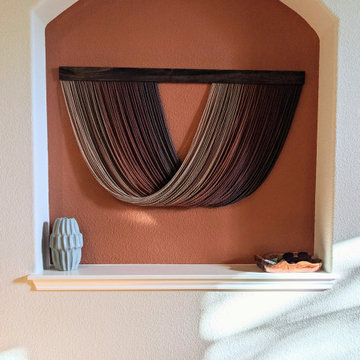
This empty family room got an eclectic boho design. We painted the niches in Cavern Clay by Sherwin Williams, added a personalized gallery wall, and all new decor and furniture. The unique details like the live edge teak wood console table, tiger rug, dip dye yarn wall art, and brass medallion coffee table are a beautiful match to the mid-century lines of the loveseat, those gold accents and all the other textural and personal touches we put into this space.
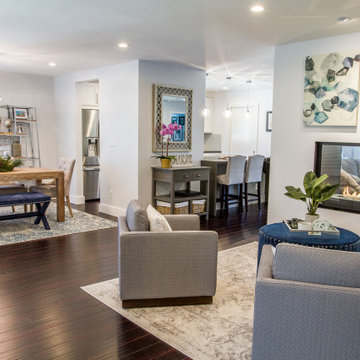
This cozy/contemporary space was designed for a small family that needed space to be able to see their young child while cooking, or lounging by the fire. In this space you will see the dining room, kitchen, living room, & formal sitting room. The fireplace includes recessed shelving on either side for added storage & decoration.
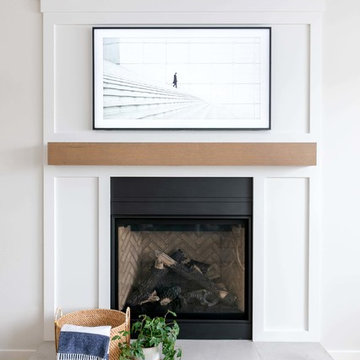
Photo by Jamie Anholt
カルガリーにあるお手頃価格の中くらいなトランジショナルスタイルのおしゃれなオープンリビング (白い壁、無垢フローリング、標準型暖炉、木材の暖炉まわり、壁掛け型テレビ、茶色い床) の写真
カルガリーにあるお手頃価格の中くらいなトランジショナルスタイルのおしゃれなオープンリビング (白い壁、無垢フローリング、標準型暖炉、木材の暖炉まわり、壁掛け型テレビ、茶色い床) の写真
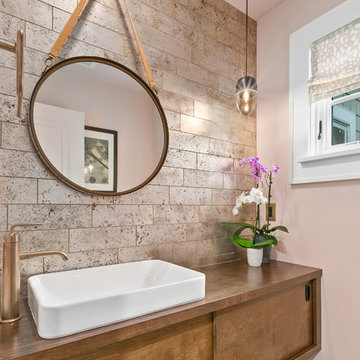
Two story addition. Family room, mud room, extension of existing kitchen, and powder room on the main level. Master Suite above. Interior Designer Lenox House Design (Jennifer Horstman), Photos by 360 VIP (Dean Riedel).
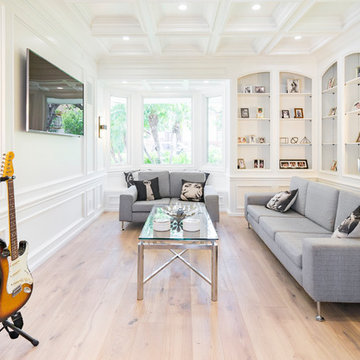
We installed a large display and a two-speaker setup in this entertainment space. The lighting and media systems are fully automated and capable of streaming audio and video services instantly with a voice command or the use of a smart device.
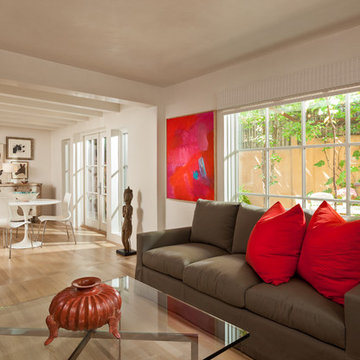
アルバカーキにあるお手頃価格の中くらいなコンテンポラリースタイルのおしゃれな独立型ファミリールーム (白い壁、淡色無垢フローリング、暖炉なし、茶色い床) の写真
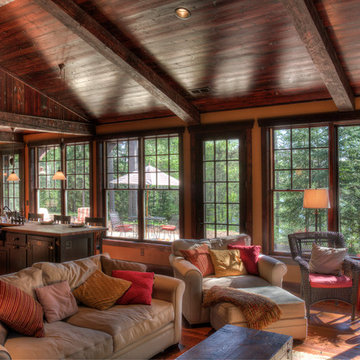
ミネアポリスにあるお手頃価格の中くらいなラスティックスタイルのおしゃれなオープンリビング (標準型暖炉、石材の暖炉まわり、ベージュの壁、無垢フローリング、茶色い床) の写真
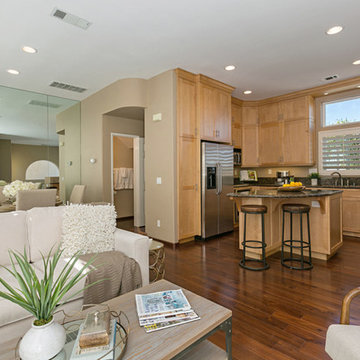
The family room opens onto the kitchen & dining area and enjoys wonderful ocean breezes. Just a few miles to the ocean this condo is the perfect place to balance living and working.
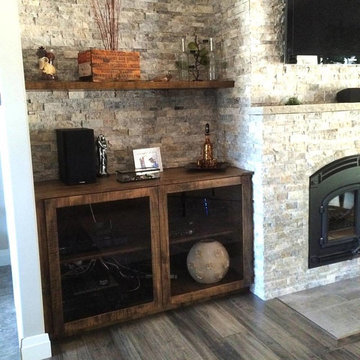
サンディエゴにあるお手頃価格の中くらいなラスティックスタイルのおしゃれなオープンリビング (グレーの壁、無垢フローリング、標準型暖炉、石材の暖炉まわり、壁掛け型テレビ、茶色い床) の写真
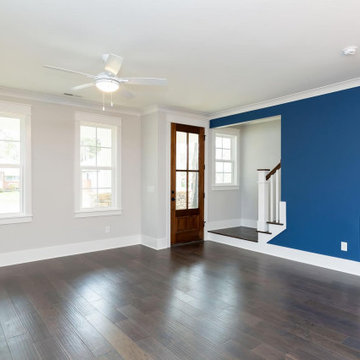
Dwight Myers Real Estate Photography
ローリーにあるお手頃価格の中くらいなトラディショナルスタイルのおしゃれなファミリールーム (青い壁、無垢フローリング、茶色い床) の写真
ローリーにあるお手頃価格の中くらいなトラディショナルスタイルのおしゃれなファミリールーム (青い壁、無垢フローリング、茶色い床) の写真
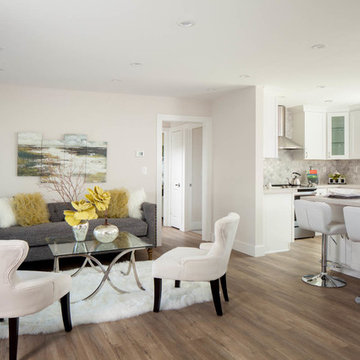
Baron Construction & Remodeling Co.
San Jose Complete Interior Home Remodel
Kitchen and Bathroom Design & Remodel
Living Room & Interior Design Remodel
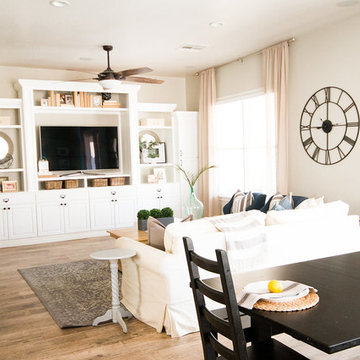
CLFrank Photography
Costal/Transitional Family Room + Dining
フェニックスにあるお手頃価格の広いトランジショナルスタイルのおしゃれなオープンリビング (グレーの壁、ラミネートの床、埋込式メディアウォール、茶色い床) の写真
フェニックスにあるお手頃価格の広いトランジショナルスタイルのおしゃれなオープンリビング (グレーの壁、ラミネートの床、埋込式メディアウォール、茶色い床) の写真
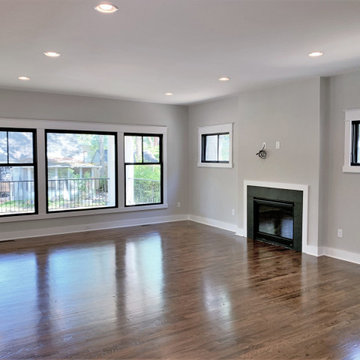
We started with a small, 3 bedroom, 2 bath brick cape and turned it into a 4 bedroom, 3 bath home, with a new kitchen/family room layout downstairs and new owner’s suite upstairs. Downstairs on the rear of the home, we added a large, deep, wrap-around covered porch with a standing seam metal roof.
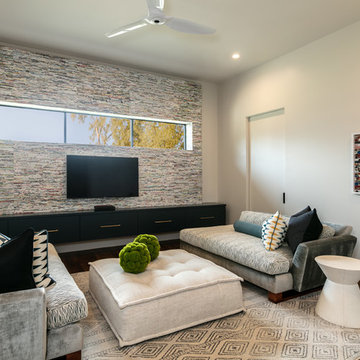
This sprawling one story, modern ranch home features walnut floors and details, Cantilevered shelving and cabinetry, and stunning architectural detailing throughout.
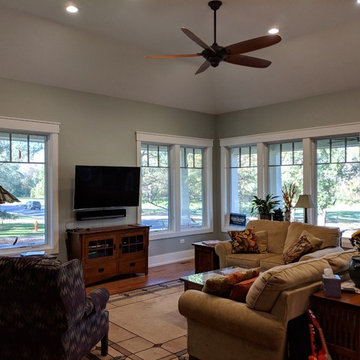
The big windows in this family room really let the natural light shine in. You can also enjoy the outdoor scenery from your comfy couch.
Photo Credit: Meyer Design
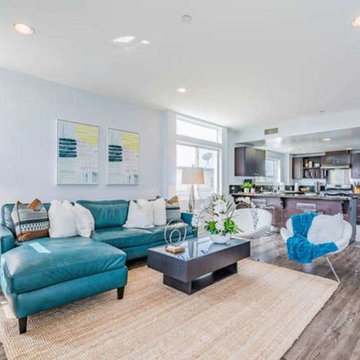
Candy
ロサンゼルスにあるお手頃価格の広いコンテンポラリースタイルのおしゃれなロフトリビング (ライブラリー、白い壁、合板フローリング、暖炉なし、壁掛け型テレビ、茶色い床) の写真
ロサンゼルスにあるお手頃価格の広いコンテンポラリースタイルのおしゃれなロフトリビング (ライブラリー、白い壁、合板フローリング、暖炉なし、壁掛け型テレビ、茶色い床) の写真
お手頃価格のファミリールーム (茶色い床) の写真
54
