お手頃価格のファミリールーム (竹フローリング、茶色い床) の写真
絞り込み:
資材コスト
並び替え:今日の人気順
写真 1〜20 枚目(全 50 枚)
1/4
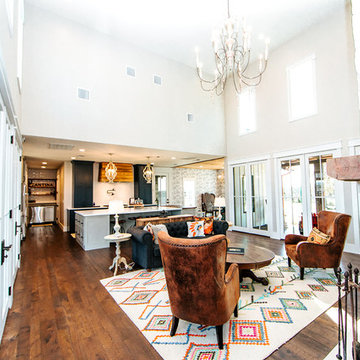
Snap Chic Photography
オースティンにあるお手頃価格の広いカントリー風のおしゃれなオープンリビング (ホームバー、グレーの壁、竹フローリング、標準型暖炉、石材の暖炉まわり、テレビなし、茶色い床) の写真
オースティンにあるお手頃価格の広いカントリー風のおしゃれなオープンリビング (ホームバー、グレーの壁、竹フローリング、標準型暖炉、石材の暖炉まわり、テレビなし、茶色い床) の写真
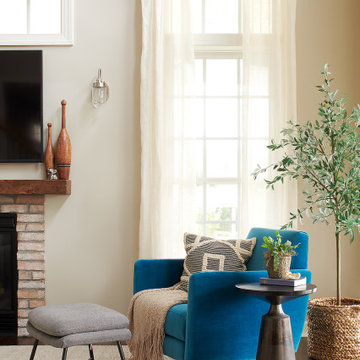
Photography Rebecca McAlpin
ニューヨークにあるお手頃価格の広いエクレクティックスタイルのおしゃれなオープンリビング (グレーの壁、竹フローリング、標準型暖炉、レンガの暖炉まわり、壁掛け型テレビ、茶色い床) の写真
ニューヨークにあるお手頃価格の広いエクレクティックスタイルのおしゃれなオープンリビング (グレーの壁、竹フローリング、標準型暖炉、レンガの暖炉まわり、壁掛け型テレビ、茶色い床) の写真
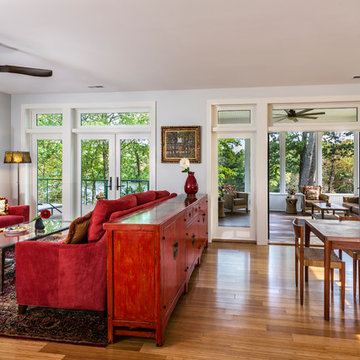
janine Lamontagne Photography
ニューヨークにあるお手頃価格の小さなトラディショナルスタイルのおしゃれなオープンリビング (竹フローリング、暖炉なし、テレビなし、茶色い床) の写真
ニューヨークにあるお手頃価格の小さなトラディショナルスタイルのおしゃれなオープンリビング (竹フローリング、暖炉なし、テレビなし、茶色い床) の写真
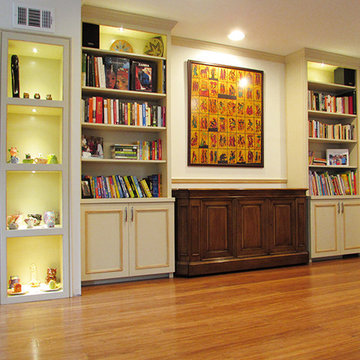
Built-In display cabinet and bookcases features bottom storage and recessed lights. Linen Shaker with inlayed rope profile.
ワシントンD.C.にあるお手頃価格の中くらいなトランジショナルスタイルのおしゃれな独立型ファミリールーム (白い壁、竹フローリング、暖炉なし、茶色い床) の写真
ワシントンD.C.にあるお手頃価格の中くらいなトランジショナルスタイルのおしゃれな独立型ファミリールーム (白い壁、竹フローリング、暖炉なし、茶色い床) の写真
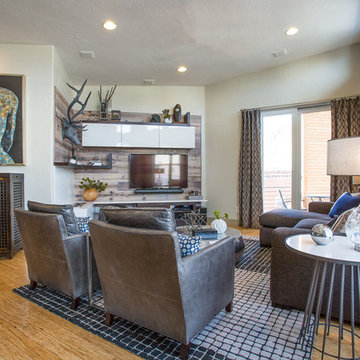
Photographer: Chris Laplante
This Downtown Denver condo has a custom built-in media/fireplace wall that features an Bioethanol fireplace by Eco Smart Fire.
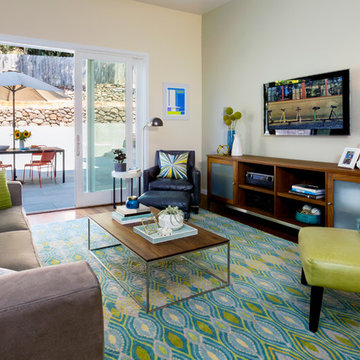
Ilumus photography
サンフランシスコにあるお手頃価格の中くらいなコンテンポラリースタイルのおしゃれなオープンリビング (壁掛け型テレビ、ベージュの壁、竹フローリング、茶色い床) の写真
サンフランシスコにあるお手頃価格の中くらいなコンテンポラリースタイルのおしゃれなオープンリビング (壁掛け型テレビ、ベージュの壁、竹フローリング、茶色い床) の写真
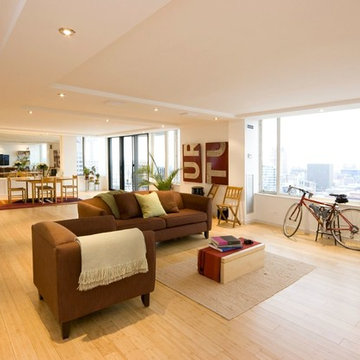
ミルウォーキーにあるお手頃価格の中くらいなモダンスタイルのおしゃれなオープンリビング (暖炉なし、壁掛け型テレビ、白い壁、茶色い床、竹フローリング) の写真
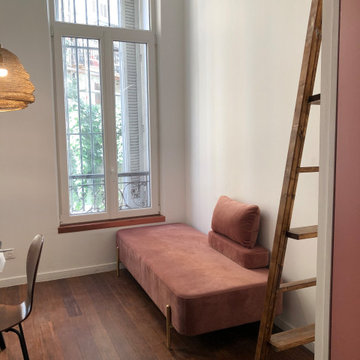
Ancien appartement traversant dans son jus divisé en deux studio dont un que voici. Tout à été à créer, que ce soit la mezzanine, la découpe des volumes ainsi que la cuisine et la salle de bain qui étaient à l'origine un placard. La hauteur sous plafond à permise de créer une mezzanine avec un couchage pour deux et libérer l'emprise au sol de cet espace nuit.
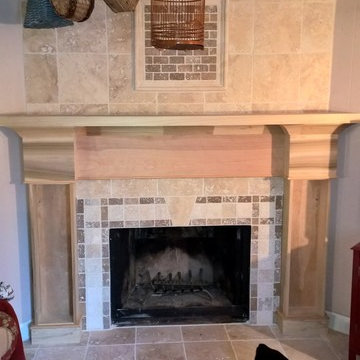
I removed all of the 1960's fake stone from the existing fireplace, tiled it, and created this custom mantle in my shop. The homeowner painted it white. The sides are made to have shelves for knick-knacks.
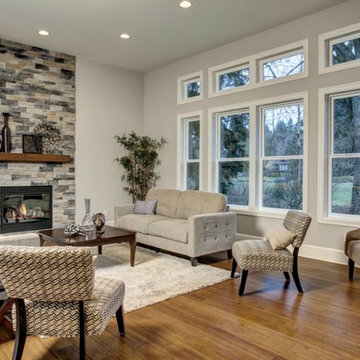
Here we have a transitional home we created in the Mercer Island area. Our design team worked with the client to achieve a class bright design with natural elements added. The large windows in the living room and tall ceilings give the feeling of more space and light. We hope you enjoy the Master bathroom solid surfaces and the fireplaces.
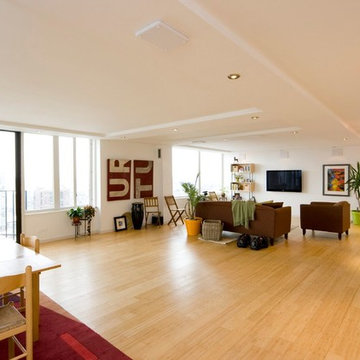
オレンジカウンティにあるお手頃価格の中くらいなモダンスタイルのおしゃれなオープンリビング (暖炉なし、壁掛け型テレビ、白い壁、茶色い床、竹フローリング) の写真
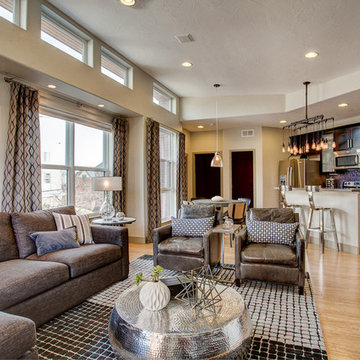
Photographer: Chris Laplante
This Downtown Denver condo has a custom built-in media/fireplace wall that features an Bioethanol fireplace by Eco Smart Fire. The adjacent dining area has a round concrete top table with steel X base that's paired with Four Hands Sloan dining chairs in quilted black leather. Above the kitchen island hangs an industrial light fixture.
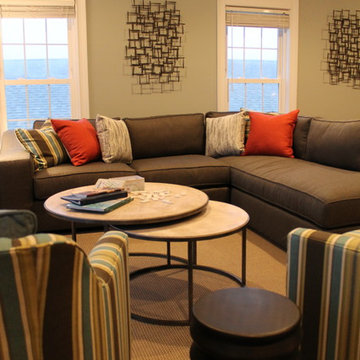
Family room
ウィルミントンにあるお手頃価格の中くらいなおしゃれなオープンリビング (グレーの壁、竹フローリング、壁掛け型テレビ、茶色い床) の写真
ウィルミントンにあるお手頃価格の中くらいなおしゃれなオープンリビング (グレーの壁、竹フローリング、壁掛け型テレビ、茶色い床) の写真
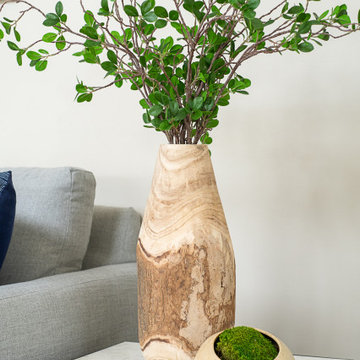
Photography Rebecca McAlpin
ニューヨークにあるお手頃価格の広いエクレクティックスタイルのおしゃれなオープンリビング (グレーの壁、竹フローリング、標準型暖炉、レンガの暖炉まわり、壁掛け型テレビ、茶色い床) の写真
ニューヨークにあるお手頃価格の広いエクレクティックスタイルのおしゃれなオープンリビング (グレーの壁、竹フローリング、標準型暖炉、レンガの暖炉まわり、壁掛け型テレビ、茶色い床) の写真
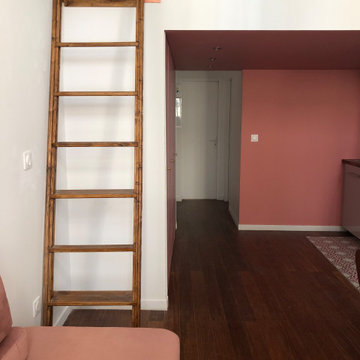
Ancien appartement traversant dans son jus divisé en deux studio dont un que voici. Tout à été à créer, que ce soit la mezzanine, la découpe des volumes ainsi que la cuisine et la salle de bain qui étaient à l'origine un placard. La hauteur sous plafond à permise de créer une mezzanine avec un couchage pour deux et libérer l'emprise au sol de cet espace nuit.
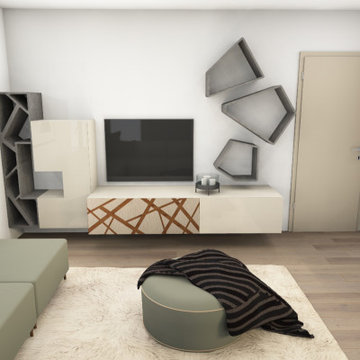
In questa sezione troverete i rendering dei progetti che stiamo seguendo, il primo sviluppo delle idee raccolte insieme ai clienti.
L'esperienza del rendering rivoluziona sicuramente il modo di presentare il "disegno". Un nuovo modo in grado di emozionare coinvolgendo il cliente in una vera e propria esperienza.
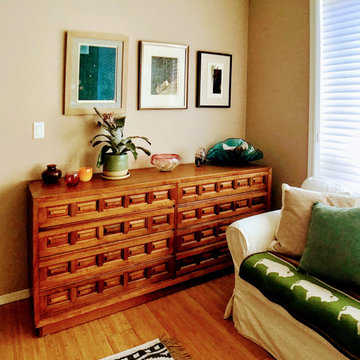
ポートランドにあるお手頃価格の広いコンテンポラリースタイルのおしゃれなオープンリビング (ピンクの壁、竹フローリング、標準型暖炉、レンガの暖炉まわり、茶色い床) の写真
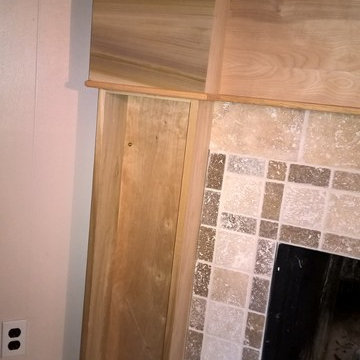
I removed all of the 1960's fake stone from the existing fireplace, tiled it, and created this custom mantle in my shop. The homeowner painted it white. The sides are made to have shelves for knick-knacks.
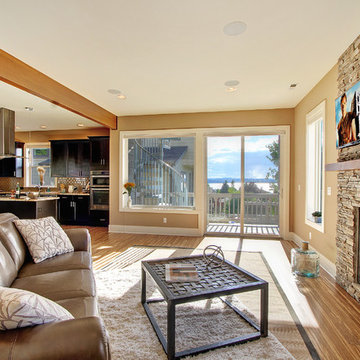
Enjoy entering into this modern transitional home in Lower Kennydale. Some features we love in this space; exposed beams and granite countertops in the kitchen, hardwood flooring on main level, stainless steel appliances, home theater, great room with wet bar and a rooftop deck. We hope you enjoy the clean lines paired with warm design elements in this residence.
Photo Credit: Layne Freedle
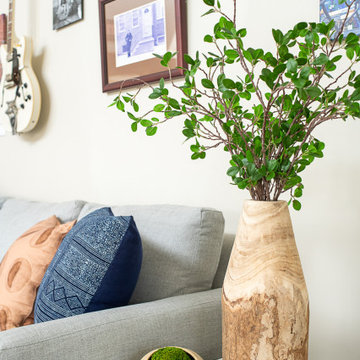
Photography Rebecca McAlpin
ニューヨークにあるお手頃価格の広いエクレクティックスタイルのおしゃれなオープンリビング (グレーの壁、竹フローリング、標準型暖炉、レンガの暖炉まわり、壁掛け型テレビ、茶色い床) の写真
ニューヨークにあるお手頃価格の広いエクレクティックスタイルのおしゃれなオープンリビング (グレーの壁、竹フローリング、標準型暖炉、レンガの暖炉まわり、壁掛け型テレビ、茶色い床) の写真
お手頃価格のファミリールーム (竹フローリング、茶色い床) の写真
1