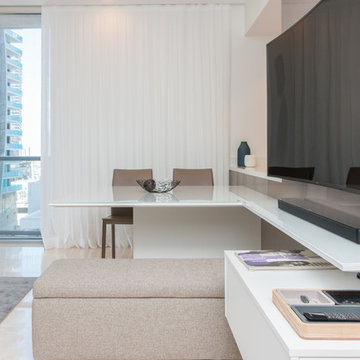お手頃価格のファミリールーム (コルクフローリング、ライムストーンの床) の写真
絞り込み:
資材コスト
並び替え:今日の人気順
写真 21〜40 枚目(全 126 枚)
1/4
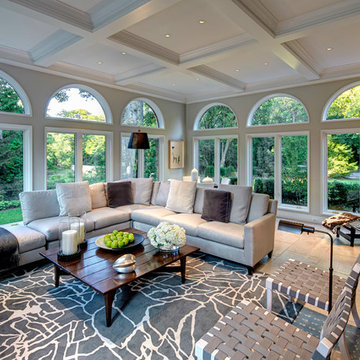
Family Room/solarium
デトロイトにあるお手頃価格の中くらいなトラディショナルスタイルのおしゃれな独立型ファミリールーム (ベージュの壁、ライムストーンの床、標準型暖炉、石材の暖炉まわり、壁掛け型テレビ) の写真
デトロイトにあるお手頃価格の中くらいなトラディショナルスタイルのおしゃれな独立型ファミリールーム (ベージュの壁、ライムストーンの床、標準型暖炉、石材の暖炉まわり、壁掛け型テレビ) の写真
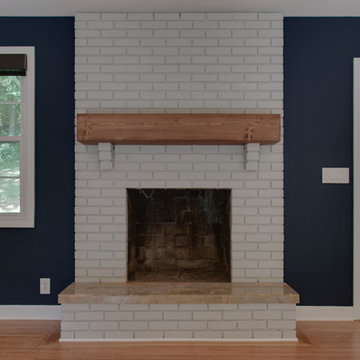
Fireplace closeup.
ナッシュビルにあるお手頃価格の中くらいなミッドセンチュリースタイルのおしゃれなオープンリビング (青い壁、ライムストーンの床、標準型暖炉、茶色い床) の写真
ナッシュビルにあるお手頃価格の中くらいなミッドセンチュリースタイルのおしゃれなオープンリビング (青い壁、ライムストーンの床、標準型暖炉、茶色い床) の写真
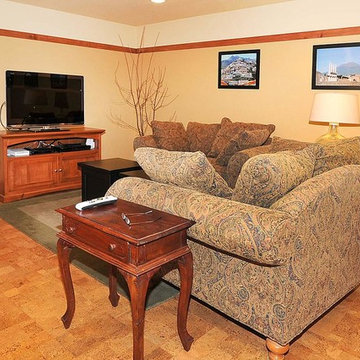
Photo By: Bill Alexander.
The Lower Level was designed to be as beautiful as the main floor living areas. The sitting area of the rec room has cherry toned trim and a cork floor
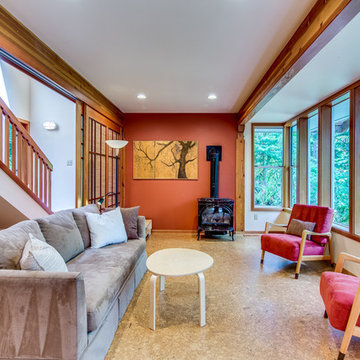
mike@seidlphoto.com
シアトルにあるお手頃価格の中くらいなコンテンポラリースタイルのおしゃれなオープンリビング (オレンジの壁、コルクフローリング、標準型暖炉) の写真
シアトルにあるお手頃価格の中くらいなコンテンポラリースタイルのおしゃれなオープンリビング (オレンジの壁、コルクフローリング、標準型暖炉) の写真
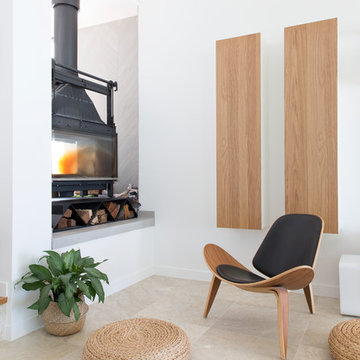
Interior Design by Donna Guyler Design
ゴールドコーストにあるお手頃価格の広いコンテンポラリースタイルのおしゃれなオープンリビング (白い壁、ライムストーンの床、両方向型暖炉、ベージュの床) の写真
ゴールドコーストにあるお手頃価格の広いコンテンポラリースタイルのおしゃれなオープンリビング (白い壁、ライムストーンの床、両方向型暖炉、ベージュの床) の写真

This 1950's ranch had a huge basement footprint that was unused as living space. With the walkout double door and plenty of southern exposure light, it made a perfect guest bedroom, living room, full bathroom, utility and laundry room, and plenty of closet storage, and effectively doubled the square footage of the home. The bathroom is designed with a curbless shower, allowing for wheelchair accessibility, and incorporates mosaic glass and modern tile. The living room incorporates a computer controlled low-energy LED accent lighting system hidden in recessed light coves in the utility chases.
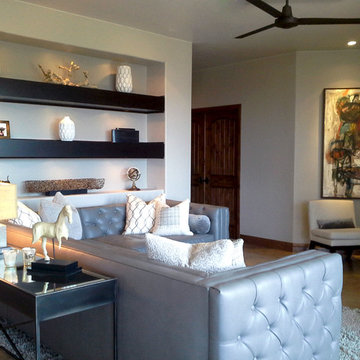
Original art work by Walter Redondo add red and black accents to tie the room together
サンディエゴにあるお手頃価格の中くらいなコンテンポラリースタイルのおしゃれなオープンリビング (グレーの壁、ライムストーンの床、標準型暖炉、石材の暖炉まわり、壁掛け型テレビ) の写真
サンディエゴにあるお手頃価格の中くらいなコンテンポラリースタイルのおしゃれなオープンリビング (グレーの壁、ライムストーンの床、標準型暖炉、石材の暖炉まわり、壁掛け型テレビ) の写真
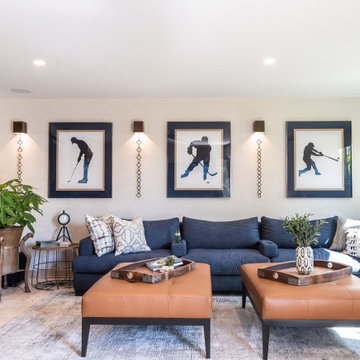
__
We had so much fun designing in this Spanish meets beach style with wonderful clients who travel the world with their 3 sons. The clients had excellent taste and ideas they brought to the table, and were always open to Jamie's suggestions that seemed wildly out of the box at the time. The end result was a stunning mix of traditional, Meditteranean, and updated coastal that reflected the many facets of the clients. The bar area downstairs is a sports lover's dream, while the bright and beachy formal living room upstairs is perfect for book club meetings. One of the son's personal photography is tastefully framed and lines the hallway, and custom art also ensures this home is uniquely and divinely designed just for this lovely family.
__
Design by Eden LA Interiors
Photo by Kim Pritchard Photography
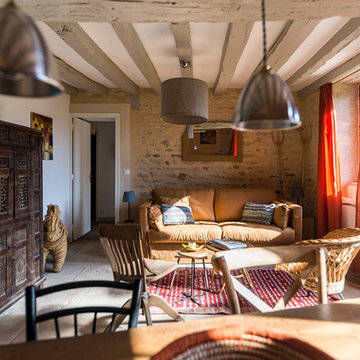
Pièce de vie côté salon. Canapé AMPM, meubles marocains et anciens recyclés. Photos Pierre Chancy Photographies
パリにあるお手頃価格の広いカントリー風のおしゃれなオープンリビング (ベージュの壁、ライムストーンの床、薪ストーブ、石材の暖炉まわり、テレビなし、ベージュの床) の写真
パリにあるお手頃価格の広いカントリー風のおしゃれなオープンリビング (ベージュの壁、ライムストーンの床、薪ストーブ、石材の暖炉まわり、テレビなし、ベージュの床) の写真
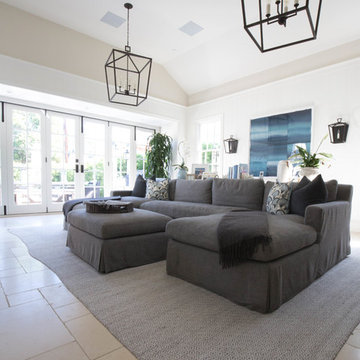
Dual chandeliers and iron wall sconces add grandeur to this casual rec room.
Cabochon Surfaces & Fixtures
サンディエゴにあるお手頃価格の広いトランジショナルスタイルのおしゃれなオープンリビング (ホームバー、白い壁、ライムストーンの床、暖炉なし、壁掛け型テレビ) の写真
サンディエゴにあるお手頃価格の広いトランジショナルスタイルのおしゃれなオープンリビング (ホームバー、白い壁、ライムストーンの床、暖炉なし、壁掛け型テレビ) の写真
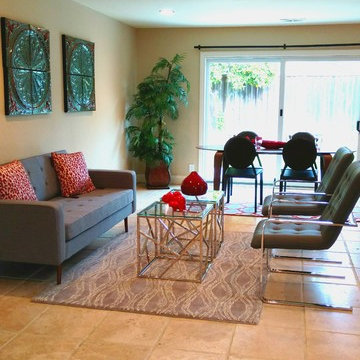
サンフランシスコにあるお手頃価格の中くらいなミッドセンチュリースタイルのおしゃれなオープンリビング (黄色い壁、ライムストーンの床、暖炉なし、テレビなし) の写真
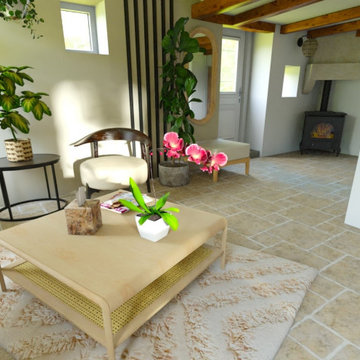
Vue depuis l'espace cosy
ナンシーにあるお手頃価格の広いカントリー風のおしゃれなオープンリビング (ライブラリー、ベージュの壁、ライムストーンの床、暖炉なし、テレビなし、ベージュの床) の写真
ナンシーにあるお手頃価格の広いカントリー風のおしゃれなオープンリビング (ライブラリー、ベージュの壁、ライムストーンの床、暖炉なし、テレビなし、ベージュの床) の写真
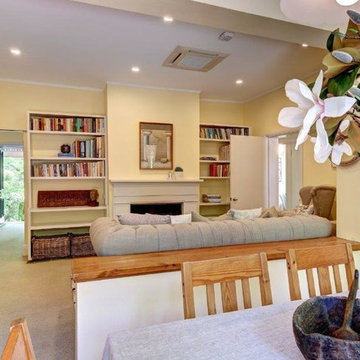
Shane Harris. www.archimagery.com.au
アデレードにあるお手頃価格の中くらいなカントリー風のおしゃれなオープンリビング (黄色い壁、コルクフローリング、薪ストーブ、漆喰の暖炉まわり、ベージュの床) の写真
アデレードにあるお手頃価格の中くらいなカントリー風のおしゃれなオープンリビング (黄色い壁、コルクフローリング、薪ストーブ、漆喰の暖炉まわり、ベージュの床) の写真
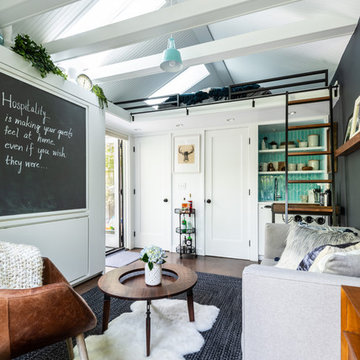
Custom, collapsable coffee table built by Ben Cruzat.
Custom couch designed by Jeff Pelletier, AIA, CPHC, and built by Couch Seattle.
Photos by Andrew Giammarco Photography.
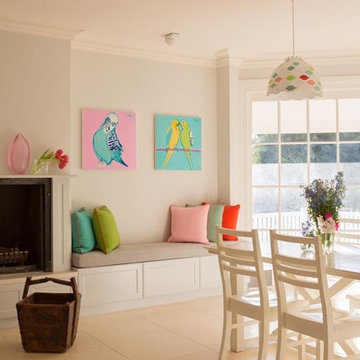
Simon Whitbread
シドニーにあるお手頃価格の広いモダンスタイルのおしゃれなオープンリビング (グレーの壁、ライムストーンの床、標準型暖炉、石材の暖炉まわり、テレビなし) の写真
シドニーにあるお手頃価格の広いモダンスタイルのおしゃれなオープンリビング (グレーの壁、ライムストーンの床、標準型暖炉、石材の暖炉まわり、テレビなし) の写真
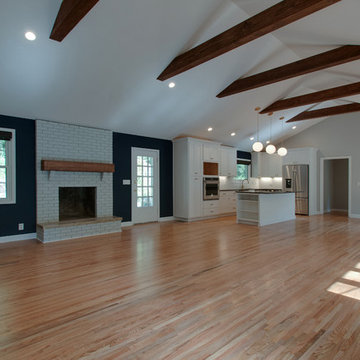
By knocking down a few walls, opening the low ceiling to expose a vaulted ceiling (while accenting it with wood beams), lacing in new hardwoods to the existing floors, adding a rich, navy accent wall, to incorporating white paint (on the previous orange fireplace), to adding a new, chunky wood mantle... this 1950's home now looks like completely different bachelor pad.
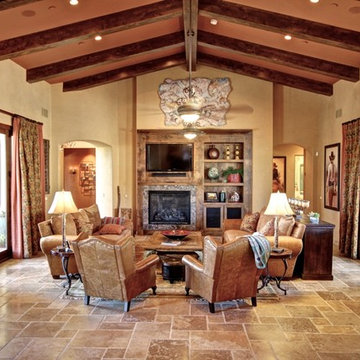
Media room with high ceilings and wooden beams.
フェニックスにあるお手頃価格の中くらいなトラディショナルスタイルのおしゃれなオープンリビング (ベージュの壁、ライムストーンの床、標準型暖炉、タイルの暖炉まわり、壁掛け型テレビ、茶色い床) の写真
フェニックスにあるお手頃価格の中くらいなトラディショナルスタイルのおしゃれなオープンリビング (ベージュの壁、ライムストーンの床、標準型暖炉、タイルの暖炉まわり、壁掛け型テレビ、茶色い床) の写真
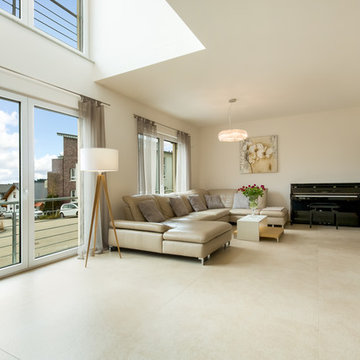
Innenausbau und Einrichtung einer Stadtvilla in Leichlingen. Zu unseren Arbeiten gehören die Malerarbeiten und Fliesen- und Tischlerarbeiten. Diese wurden teilweise auch in Zusammenarbeit mit Lokalen Betrieben ausgeführt. Zudem ist auch der Grundriss architektonisch von uns Entscheidend beeinflusst worden. Das Innendesign mit Material und Möbelauswahl übernimmt meine Frau. Sie ist auch für die Farbenauswahl zuständig. Ich widme mich der Ausführung und dem Grundriss.
Alle Holzelemente sind komplett in Eiche gehalten. Einige Variationen in Wildeiche wurden jedoch mit ins Konzept reingenommen.
Der Bodenbelag im EG und DG sind 120 x 120 cm Großformat Feinstein Fliesen aus Italien.
Die Fotos wurden uns freundlicherweise von (Hausfotografie.de) zur Verfügung gestellt.
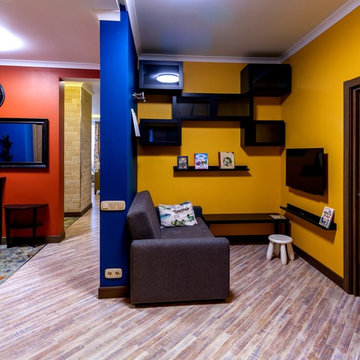
Арт директор Ольга Углова
モスクワにあるお手頃価格の中くらいなコンテンポラリースタイルのおしゃれなオープンリビング (ゲームルーム、黄色い壁、コルクフローリング、壁掛け型テレビ、茶色い床) の写真
モスクワにあるお手頃価格の中くらいなコンテンポラリースタイルのおしゃれなオープンリビング (ゲームルーム、黄色い壁、コルクフローリング、壁掛け型テレビ、茶色い床) の写真
お手頃価格のファミリールーム (コルクフローリング、ライムストーンの床) の写真
2
