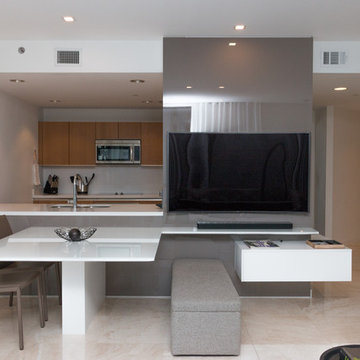低価格の、お手頃価格のファミリールーム (コルクフローリング、ライムストーンの床) の写真
絞り込み:
資材コスト
並び替え:今日の人気順
写真 1〜20 枚目(全 146 枚)
1/5
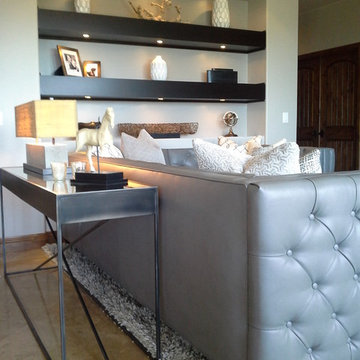
Tufted leather sectional
サンディエゴにあるお手頃価格の中くらいなコンテンポラリースタイルのおしゃれなオープンリビング (グレーの壁、ライムストーンの床、標準型暖炉、石材の暖炉まわり、壁掛け型テレビ) の写真
サンディエゴにあるお手頃価格の中くらいなコンテンポラリースタイルのおしゃれなオープンリビング (グレーの壁、ライムストーンの床、標準型暖炉、石材の暖炉まわり、壁掛け型テレビ) の写真

There is only one name " just imagine wallpapers" in the field of wallpaper installation service in kolkata. They are the best wallpaper importer in kolkata as well as the best wallpaper dealer in kolkata. They provides the customer the best wallpaper at the cheapest price in kolkata.
visit for more info - https://justimaginewallpapers.com/

Jimmy Cohrssen Photography
ロサンゼルスにあるお手頃価格の中くらいなミッドセンチュリースタイルのおしゃれなオープンリビング (白い壁、ライムストーンの床、壁掛け型テレビ、ベージュの床) の写真
ロサンゼルスにあるお手頃価格の中くらいなミッドセンチュリースタイルのおしゃれなオープンリビング (白い壁、ライムストーンの床、壁掛け型テレビ、ベージュの床) の写真
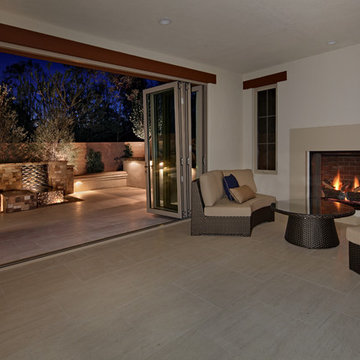
Landscape Design: Ray Morrow / Photography: Jeri Koegel
オレンジカウンティにあるお手頃価格の中くらいなコンテンポラリースタイルのおしゃれなオープンリビング (ゲームルーム、白い壁、ライムストーンの床、標準型暖炉、コンクリートの暖炉まわり、テレビなし) の写真
オレンジカウンティにあるお手頃価格の中くらいなコンテンポラリースタイルのおしゃれなオープンリビング (ゲームルーム、白い壁、ライムストーンの床、標準型暖炉、コンクリートの暖炉まわり、テレビなし) の写真
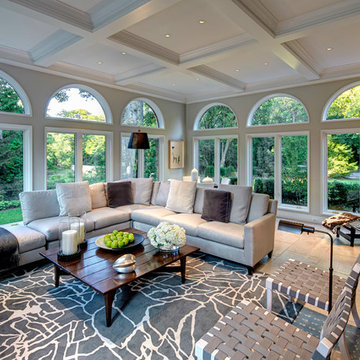
Family Room/solarium
デトロイトにあるお手頃価格の中くらいなトラディショナルスタイルのおしゃれな独立型ファミリールーム (ベージュの壁、ライムストーンの床、標準型暖炉、石材の暖炉まわり、壁掛け型テレビ) の写真
デトロイトにあるお手頃価格の中くらいなトラディショナルスタイルのおしゃれな独立型ファミリールーム (ベージュの壁、ライムストーンの床、標準型暖炉、石材の暖炉まわり、壁掛け型テレビ) の写真
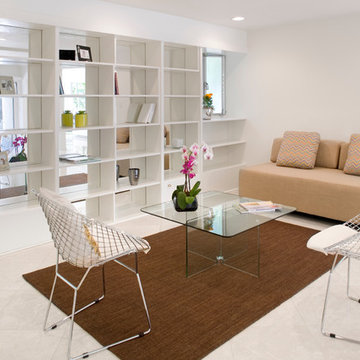
I staged this house for sale in a contemporary, midcentury modern style to fit the architecture of the house. This house was sold in three weeks.
ロサンゼルスにあるお手頃価格の中くらいなコンテンポラリースタイルのおしゃれなオープンリビング (ライブラリー、壁掛け型テレビ、白い壁、ライムストーンの床) の写真
ロサンゼルスにあるお手頃価格の中くらいなコンテンポラリースタイルのおしゃれなオープンリビング (ライブラリー、壁掛け型テレビ、白い壁、ライムストーンの床) の写真
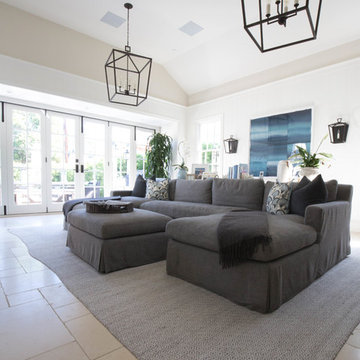
Dual chandeliers and iron wall sconces add grandeur to this casual rec room.
Cabochon Surfaces & Fixtures
サンディエゴにあるお手頃価格の広いトランジショナルスタイルのおしゃれなオープンリビング (ホームバー、白い壁、ライムストーンの床、暖炉なし、壁掛け型テレビ) の写真
サンディエゴにあるお手頃価格の広いトランジショナルスタイルのおしゃれなオープンリビング (ホームバー、白い壁、ライムストーンの床、暖炉なし、壁掛け型テレビ) の写真
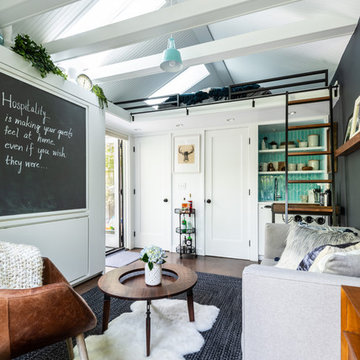
Custom, collapsable coffee table built by Ben Cruzat.
Custom couch designed by Jeff Pelletier, AIA, CPHC, and built by Couch Seattle.
Photos by Andrew Giammarco Photography.

サンフランシスコにあるお手頃価格の小さなモダンスタイルのおしゃれな独立型ファミリールーム (ライブラリー、白い壁、コルクフローリング、暖炉なし、壁掛け型テレビ、茶色い床) の写真
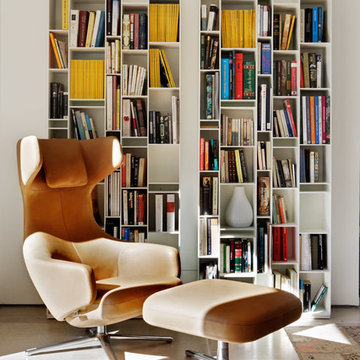
Proyecto de interiorismo y mobiliario @BATAVIA
Fotografía: Belén Imaz
マドリードにあるお手頃価格の小さなコンテンポラリースタイルのおしゃれなオープンリビング (白い壁、ライムストーンの床、ライブラリー、暖炉なし、テレビなし) の写真
マドリードにあるお手頃価格の小さなコンテンポラリースタイルのおしゃれなオープンリビング (白い壁、ライムストーンの床、ライブラリー、暖炉なし、テレビなし) の写真
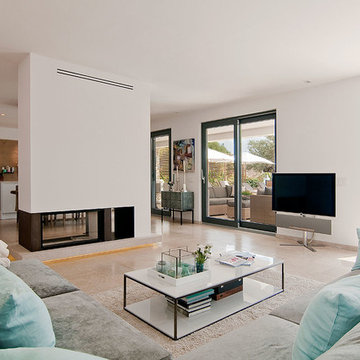
Abad y Cotoner
マヨルカ島にあるお手頃価格の広い地中海スタイルのおしゃれなオープンリビング (白い壁、ライムストーンの床、据え置き型テレビ、両方向型暖炉) の写真
マヨルカ島にあるお手頃価格の広い地中海スタイルのおしゃれなオープンリビング (白い壁、ライムストーンの床、据え置き型テレビ、両方向型暖炉) の写真

Christy Wood Wright
サンフランシスコにあるお手頃価格の小さなミッドセンチュリースタイルのおしゃれな独立型ファミリールーム (ゲームルーム、青い壁、コルクフローリング、壁掛け型テレビ) の写真
サンフランシスコにあるお手頃価格の小さなミッドセンチュリースタイルのおしゃれな独立型ファミリールーム (ゲームルーム、青い壁、コルクフローリング、壁掛け型テレビ) の写真
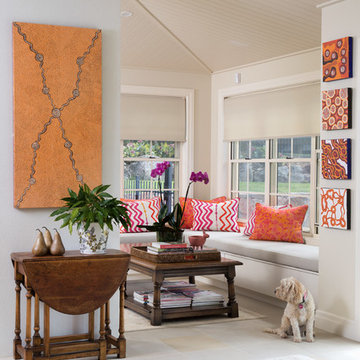
This sunny corner overlooks the pool and outdoor entertaining area of this beautiful family retreat in semi-rural Pullenvale, Brisbane. Custom joinery was designed to create an L-shaped sitting area complete with storage underneath and a concealed pet-flap built into one end, allowing the family dogs to go in an out!
Outdoor fabric was chosen for the seat cushions as it is resistant to fading and fully washable. Colour cues for the chosen fabrics were taken from the client's extensive Indigenous Australian artworks which fill this gorgeous light-filled space.
Photography - John Downs
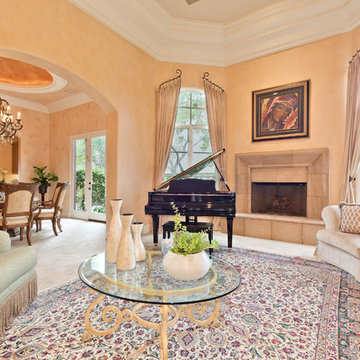
サンディエゴにあるお手頃価格の広いトラディショナルスタイルのおしゃれなオープンリビング (ミュージックルーム、ピンクの壁、ライムストーンの床、標準型暖炉、石材の暖炉まわり) の写真
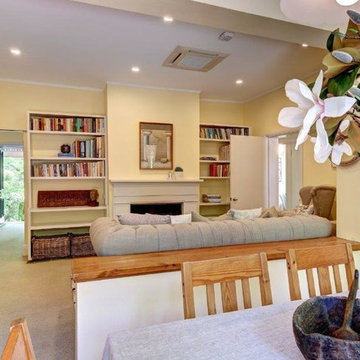
Shane Harris. www.archimagery.com.au
アデレードにあるお手頃価格の中くらいなカントリー風のおしゃれなオープンリビング (黄色い壁、コルクフローリング、薪ストーブ、漆喰の暖炉まわり、ベージュの床) の写真
アデレードにあるお手頃価格の中くらいなカントリー風のおしゃれなオープンリビング (黄色い壁、コルクフローリング、薪ストーブ、漆喰の暖炉まわり、ベージュの床) の写真
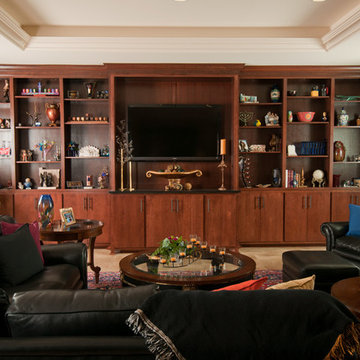
ニューオリンズにあるお手頃価格の広いトラディショナルスタイルのおしゃれなオープンリビング (ベージュの壁、ライムストーンの床、埋込式メディアウォール、暖炉なし) の写真
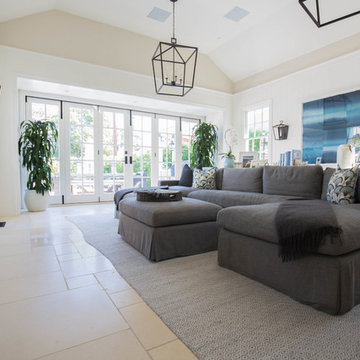
Large format versailles patterned limestone cascades out onto the adjoining patio creating an open air rec room complete with an oversized couch and wet bar.
Cabochon Surfaces & Fixtures
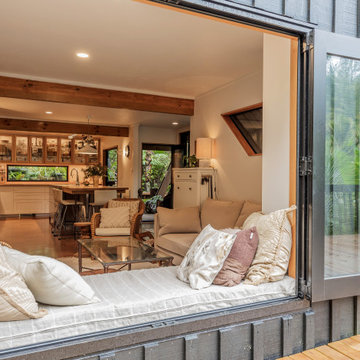
It takes a special kind of client to embrace the eclectic design style. Eclecticism is an approach to design that combines elements from various periods, styles, and sources. It involves the deliberate mixing and matching of different aesthetics to create a unique and visually interesting space. Eclectic design celebrates the diversity of influences and allows for the expression of personal taste and creativity.
The client a window dresser in her former life her own bold ideas right from the start, like the wallpaper for the kitchen splashback.
The kitchen used to be in what is now the sitting area and was moved into the former dining space. Creating a large Kitchen with a large bench style table coming off it combines the spaces and allowed for steel tube elements in combination with stainless and timber benchtops. Combining materials adds depth and visual interest. The playful and unexpected elements like the elephant wallpaper in the kitchen create a lively and engaging environment.
The swapping of the spaces created an open layout with seamless integration to the adjacent living area. The prominent focal point of this kitchen is the island.
All the spaces allowed the client the freedom to experiment and showcase her personal style.
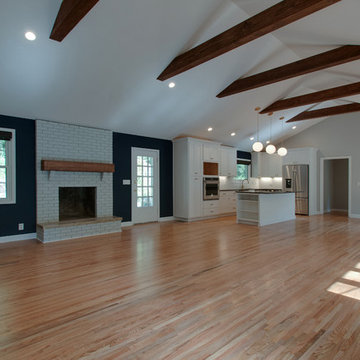
By knocking down a few walls, opening the low ceiling to expose a vaulted ceiling (while accenting it with wood beams), lacing in new hardwoods to the existing floors, adding a rich, navy accent wall, to incorporating white paint (on the previous orange fireplace), to adding a new, chunky wood mantle... this 1950's home now looks like completely different bachelor pad.
低価格の、お手頃価格のファミリールーム (コルクフローリング、ライムストーンの床) の写真
1
