お手頃価格のブラウンのファミリールーム (ベージュの壁、黒い壁) の写真
絞り込み:
資材コスト
並び替え:今日の人気順
写真 1〜20 枚目(全 2,535 枚)
1/5
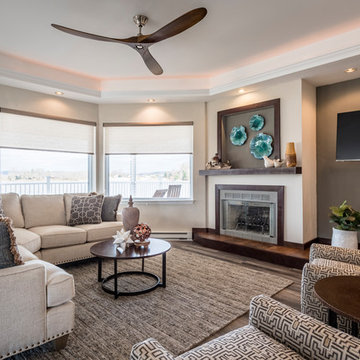
Updated family room at lake house to reflect comfortable rustic farmhouse vibe. Durable fabrics to stand up to wet swimsuits and high traffic.
シンシナティにあるお手頃価格の中くらいなラスティックスタイルのおしゃれなオープンリビング (ベージュの壁、クッションフロア、標準型暖炉、木材の暖炉まわり、茶色い床) の写真
シンシナティにあるお手頃価格の中くらいなラスティックスタイルのおしゃれなオープンリビング (ベージュの壁、クッションフロア、標準型暖炉、木材の暖炉まわり、茶色い床) の写真

View from kitchen to new large family room, showing roof framing hand built trusses, with engineered collar ties. Painted shaker style cabinets
シアトルにあるお手頃価格の中くらいなトランジショナルスタイルのおしゃれな独立型ファミリールーム (ベージュの壁、濃色無垢フローリング、標準型暖炉、タイルの暖炉まわり、据え置き型テレビ、茶色い床) の写真
シアトルにあるお手頃価格の中くらいなトランジショナルスタイルのおしゃれな独立型ファミリールーム (ベージュの壁、濃色無垢フローリング、標準型暖炉、タイルの暖炉まわり、据え置き型テレビ、茶色い床) の写真
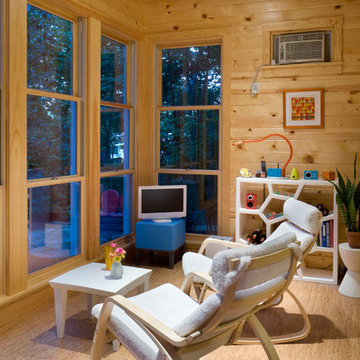
Sauna and retreat in the woods behind the main home. Radiant heat from an on-site boiler provides both heat in the floor and hot water.
カンザスシティにあるお手頃価格の小さなコンテンポラリースタイルのおしゃれな独立型ファミリールーム (ベージュの壁、淡色無垢フローリング、コーナー型テレビ) の写真
カンザスシティにあるお手頃価格の小さなコンテンポラリースタイルのおしゃれな独立型ファミリールーム (ベージュの壁、淡色無垢フローリング、コーナー型テレビ) の写真

stephen allen photography
オーランドにあるお手頃価格の中くらいなモダンスタイルのおしゃれな独立型ファミリールーム (ベージュの壁、リノリウムの床、標準型暖炉、レンガの暖炉まわり) の写真
オーランドにあるお手頃価格の中くらいなモダンスタイルのおしゃれな独立型ファミリールーム (ベージュの壁、リノリウムの床、標準型暖炉、レンガの暖炉まわり) の写真
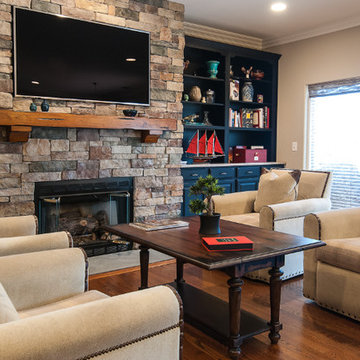
Alex Johnson
ニューヨークにあるお手頃価格の中くらいなトランジショナルスタイルのおしゃれな独立型ファミリールーム (ベージュの壁、標準型暖炉、壁掛け型テレビ、濃色無垢フローリング、石材の暖炉まわり、茶色い床) の写真
ニューヨークにあるお手頃価格の中くらいなトランジショナルスタイルのおしゃれな独立型ファミリールーム (ベージュの壁、標準型暖炉、壁掛け型テレビ、濃色無垢フローリング、石材の暖炉まわり、茶色い床) の写真

A lively, patterned chair gives these cabinets some snap! Keeping shelves well-balanced and not too crowded makes for a great look. Graphic-patterned fabric make the statement in this Atlanta home.
Chair by C.R. Laine. Coffee table by Bernhardt.

The living room of this upscale condo received a custom built in media wall with hidden compartments for the stereo and tv components, a niche for the tv and recessed speakers. The electric fireplace adds ambiance and heat for cold rainy winter days.
The angle of the ceiling was mirrored to make the media unit look natural in the space and to ensure the sprinklers. The facade is painted to match the wall while the bottom shelf is a white solid surface. Puck lighting highlights the owners collection form their jet setting adventures.
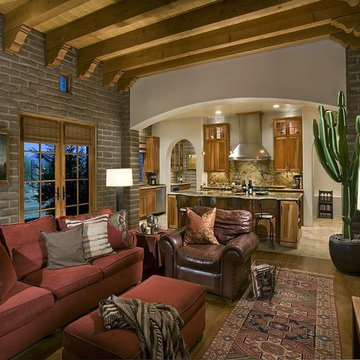
Designed by award winning architect Clint Miller, this North Scottsdale property has been featured in Phoenix Home and Garden's 30th Anniversary edition (January 2010). The home was chosen for its authenticity to the Arizona Desert. Built in 2005 the property is an example of territorial architecture featuring a central courtyard as well as two additional garden courtyards. Clint's loyalty to adobe's structure is seen in his use of arches throughout. The chimneys and parapets add interesting vertical elements to the buildings. The parapets were capped using Chocolate Flagstone from Northern Arizona and the scuppers were crafted of copper to stay consistent with the home's Arizona heritage.
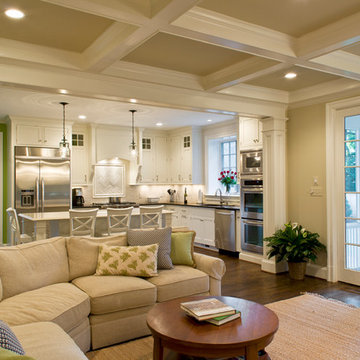
Finecraft Contractors, Inc.
GTM Architects
Randy Hill Photography
ワシントンD.C.にあるお手頃価格の中くらいなトラディショナルスタイルのおしゃれなオープンリビング (ベージュの壁、濃色無垢フローリング、埋込式メディアウォール) の写真
ワシントンD.C.にあるお手頃価格の中くらいなトラディショナルスタイルのおしゃれなオープンリビング (ベージュの壁、濃色無垢フローリング、埋込式メディアウォール) の写真

New Fireplace
オレンジカウンティにあるお手頃価格の広いトランジショナルスタイルのおしゃれなファミリールーム (ベージュの壁、セラミックタイルの床、標準型暖炉、積石の暖炉まわり、壁掛け型テレビ、ベージュの床) の写真
オレンジカウンティにあるお手頃価格の広いトランジショナルスタイルのおしゃれなファミリールーム (ベージュの壁、セラミックタイルの床、標準型暖炉、積石の暖炉まわり、壁掛け型テレビ、ベージュの床) の写真

We replaced the brick with a Tuscan-colored stacked stone and added a wood mantel; the television was built-in to the stacked stone and framed out for a custom look. This created an updated design scheme for the room and a focal point. We also removed an entry wall on the east side of the home, and a wet bar near the back of the living area. This had an immediate impact on the brightness of the room and allowed for more natural light and a more open, airy feel, as well as increased square footage of the space. We followed up by updating the paint color to lighten the room, while also creating a natural flow into the remaining rooms of this first-floor, open floor plan.
After removing the brick underneath the shelving units, we added a bench storage unit and closed cabinetry for storage. The back walls were finalized with a white shiplap wall treatment to brighten the space and wood shelving for accessories. On the left side of the fireplace, we added a single floating wood shelf to highlight and display the sword.
The popcorn ceiling was scraped and replaced with a cleaner look, and the wood beams were stained to match the new mantle and floating shelves. The updated ceiling and beams created another dramatic focal point in the room, drawing the eye upward, and creating an open, spacious feel to the room. The room was finalized by removing the existing ceiling fan and replacing it with a rustic, two-toned, four-light chandelier in a distressed weathered oak finish on an iron metal frame.
Photo Credit: Nina Leone Photography
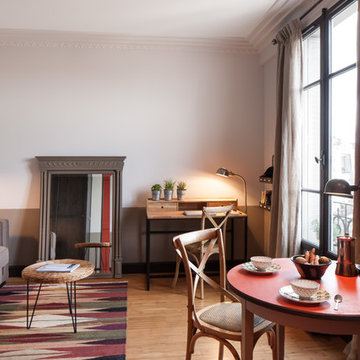
Alban Danguy des Déserts
パリにあるお手頃価格の中くらいなトラディショナルスタイルのおしゃれな独立型ファミリールーム (ベージュの壁、無垢フローリング、テレビなし) の写真
パリにあるお手頃価格の中くらいなトラディショナルスタイルのおしゃれな独立型ファミリールーム (ベージュの壁、無垢フローリング、テレビなし) の写真
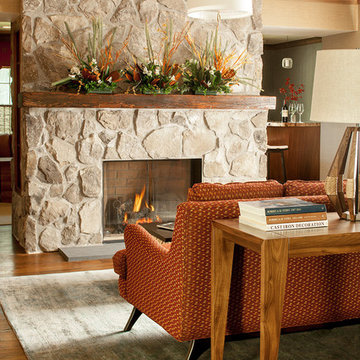
Christian Gaibaldi, Photographer
ニューアークにあるお手頃価格の中くらいなミッドセンチュリースタイルのおしゃれなオープンリビング (ベージュの壁、石材の暖炉まわり) の写真
ニューアークにあるお手頃価格の中くらいなミッドセンチュリースタイルのおしゃれなオープンリビング (ベージュの壁、石材の暖炉まわり) の写真
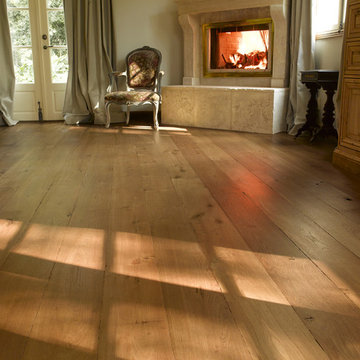
DI Chablis
サンタバーバラにあるお手頃価格の広いトラディショナルスタイルのおしゃれなオープンリビング (ベージュの壁、淡色無垢フローリング、標準型暖炉、石材の暖炉まわり) の写真
サンタバーバラにあるお手頃価格の広いトラディショナルスタイルのおしゃれなオープンリビング (ベージュの壁、淡色無垢フローリング、標準型暖炉、石材の暖炉まわり) の写真

Simplicity meets elegance in this open, vaulted and beamed living room with lots of natural light that flows into the screened porch. The fireplace is a high efficiency wood burning stove.

サンフランシスコにあるお手頃価格の中くらいなコンテンポラリースタイルのおしゃれなオープンリビング (ベージュの壁、無垢フローリング、標準型暖炉、コンクリートの暖炉まわり、埋込式メディアウォール、茶色い床、茶色いソファ) の写真
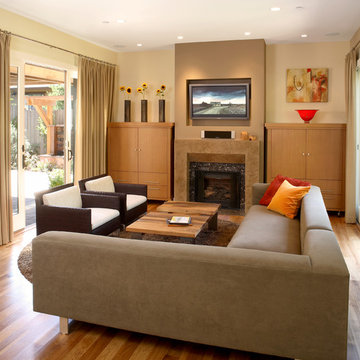
サンフランシスコにあるお手頃価格の中くらいなコンテンポラリースタイルのおしゃれなオープンリビング (ベージュの壁、標準型暖炉、タイルの暖炉まわり、壁掛け型テレビ、淡色無垢フローリング) の写真

Dark burgundy and blue plaid window treatments are replaced with Thibaut embroidered linen panels and nail head cornices to lighten up this harvest-toned room. Cornices with bamboo blinds are on the windows flanking the fireplace to maximize the view and natural sunlight.

Modern family room addition with walnut built-ins, floating shelves and linear gas fireplace.
ポートランドにあるお手頃価格の小さなモダンスタイルのおしゃれな独立型ファミリールーム (ベージュの壁、淡色無垢フローリング、標準型暖炉、漆喰の暖炉まわり、据え置き型テレビ) の写真
ポートランドにあるお手頃価格の小さなモダンスタイルのおしゃれな独立型ファミリールーム (ベージュの壁、淡色無垢フローリング、標準型暖炉、漆喰の暖炉まわり、据え置き型テレビ) の写真

Peter Labrosse
モントリオールにあるお手頃価格の小さなトラディショナルスタイルのおしゃれな独立型ファミリールーム (ベージュの壁、無垢フローリング、標準型暖炉、レンガの暖炉まわり、据え置き型テレビ、茶色い床) の写真
モントリオールにあるお手頃価格の小さなトラディショナルスタイルのおしゃれな独立型ファミリールーム (ベージュの壁、無垢フローリング、標準型暖炉、レンガの暖炉まわり、据え置き型テレビ、茶色い床) の写真
お手頃価格のブラウンのファミリールーム (ベージュの壁、黒い壁) の写真
1