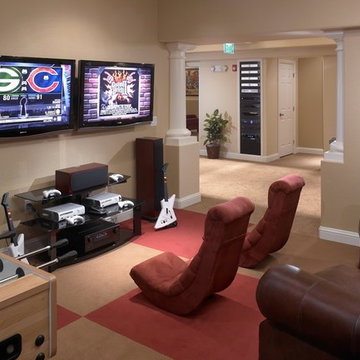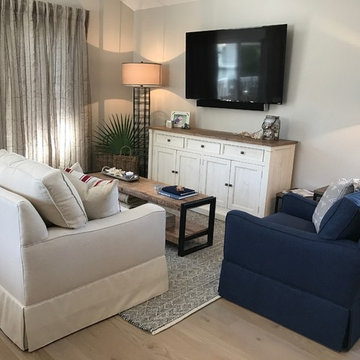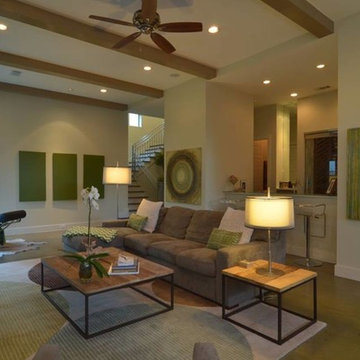お手頃価格のブラウンのファミリールーム (壁掛け型テレビ、ベージュの壁) の写真
絞り込み:
資材コスト
並び替え:今日の人気順
写真 1〜20 枚目(全 732 枚)
1/5

New Fireplace
オレンジカウンティにあるお手頃価格の広いトランジショナルスタイルのおしゃれなファミリールーム (ベージュの壁、セラミックタイルの床、標準型暖炉、積石の暖炉まわり、壁掛け型テレビ、ベージュの床) の写真
オレンジカウンティにあるお手頃価格の広いトランジショナルスタイルのおしゃれなファミリールーム (ベージュの壁、セラミックタイルの床、標準型暖炉、積石の暖炉まわり、壁掛け型テレビ、ベージュの床) の写真

We replaced the brick with a Tuscan-colored stacked stone and added a wood mantel; the television was built-in to the stacked stone and framed out for a custom look. This created an updated design scheme for the room and a focal point. We also removed an entry wall on the east side of the home, and a wet bar near the back of the living area. This had an immediate impact on the brightness of the room and allowed for more natural light and a more open, airy feel, as well as increased square footage of the space. We followed up by updating the paint color to lighten the room, while also creating a natural flow into the remaining rooms of this first-floor, open floor plan.
After removing the brick underneath the shelving units, we added a bench storage unit and closed cabinetry for storage. The back walls were finalized with a white shiplap wall treatment to brighten the space and wood shelving for accessories. On the left side of the fireplace, we added a single floating wood shelf to highlight and display the sword.
The popcorn ceiling was scraped and replaced with a cleaner look, and the wood beams were stained to match the new mantle and floating shelves. The updated ceiling and beams created another dramatic focal point in the room, drawing the eye upward, and creating an open, spacious feel to the room. The room was finalized by removing the existing ceiling fan and replacing it with a rustic, two-toned, four-light chandelier in a distressed weathered oak finish on an iron metal frame.
Photo Credit: Nina Leone Photography
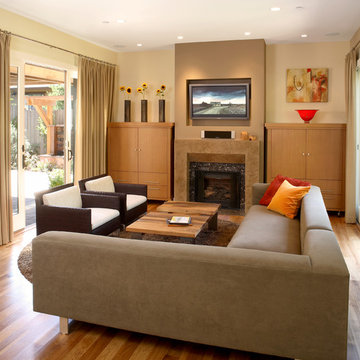
サンフランシスコにあるお手頃価格の中くらいなコンテンポラリースタイルのおしゃれなオープンリビング (ベージュの壁、標準型暖炉、タイルの暖炉まわり、壁掛け型テレビ、淡色無垢フローリング) の写真

Dark burgundy and blue plaid window treatments are replaced with Thibaut embroidered linen panels and nail head cornices to lighten up this harvest-toned room. Cornices with bamboo blinds are on the windows flanking the fireplace to maximize the view and natural sunlight.

Built-in shelving storage with a custom wood stained bench to tie into the custom kitchen cabinetry. Wagon wheel chandelier.
ミネアポリスにあるお手頃価格の中くらいなカントリー風のおしゃれなオープンリビング (ベージュの壁、無垢フローリング、標準型暖炉、積石の暖炉まわり、壁掛け型テレビ、茶色い床) の写真
ミネアポリスにあるお手頃価格の中くらいなカントリー風のおしゃれなオープンリビング (ベージュの壁、無垢フローリング、標準型暖炉、積石の暖炉まわり、壁掛け型テレビ、茶色い床) の写真
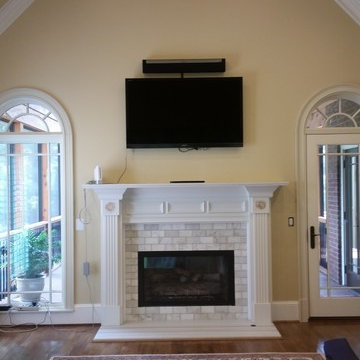
Fireplace make over. We removed the mantel and old tile surround. We installed custom cut Equator marble for the hearth extension. We used matching white subway tiles to complete the surround. Then re installed the mantel and added Stoll glass doors
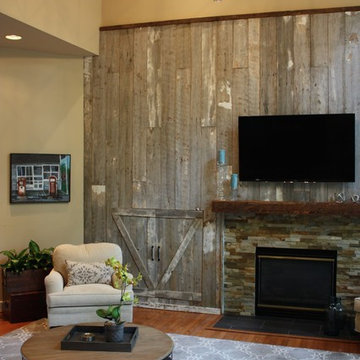
A family room receives a Farmhouse Chic make over with the use of reclaimed barn wood, a soothing neutral palette of grey and beige, warm woods, and stone. Nailheads and mixed metals give it a contemporary lift.
Erica Peale

An extra large sectional with a double chaise was perfect for this growing family. A custom cut area rug of 17' was made to fit the space perfectly.
トロントにあるお手頃価格の広いコンテンポラリースタイルのおしゃれな独立型ファミリールーム (ベージュの壁、ラミネートの床、暖炉なし、壁掛け型テレビ、ベージュの床) の写真
トロントにあるお手頃価格の広いコンテンポラリースタイルのおしゃれな独立型ファミリールーム (ベージュの壁、ラミネートの床、暖炉なし、壁掛け型テレビ、ベージュの床) の写真

Dans la pièce principale désormais séjour, la verrière s'inscrit comme un écran avant de découvrir la chambre et son papier peint livres. L'idée étant de maintenir un cadre sobre pour la location saisonnière mais de faire un clin d'oeil au quartier latin et ses nombreuses façades de librairies anciennes.
Crédits Book a Flat
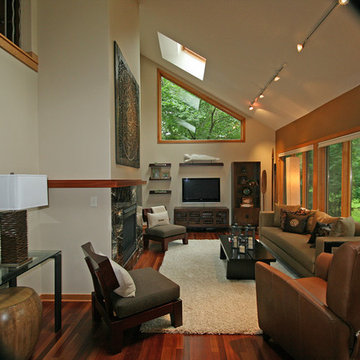
ミネアポリスにあるお手頃価格の中くらいなアジアンスタイルのおしゃれなオープンリビング (ベージュの壁、標準型暖炉、タイルの暖炉まわり、壁掛け型テレビ、濃色無垢フローリング、アクセントウォール) の写真
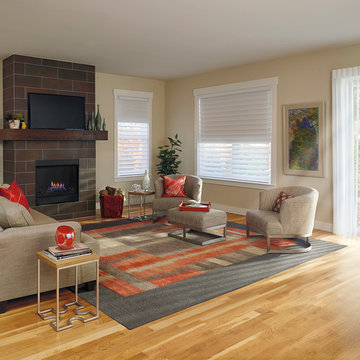
ニューヨークにあるお手頃価格の中くらいなコンテンポラリースタイルのおしゃれなオープンリビング (ベージュの壁、淡色無垢フローリング、標準型暖炉、タイルの暖炉まわり、壁掛け型テレビ) の写真
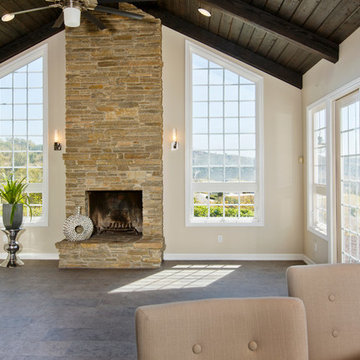
Remodel of residence located in Gated Community in Fallbrook, CA. Updated entire home with new paint, flooring, carpet, new stain color on beams and cabinetry. Light staging of property for resale.
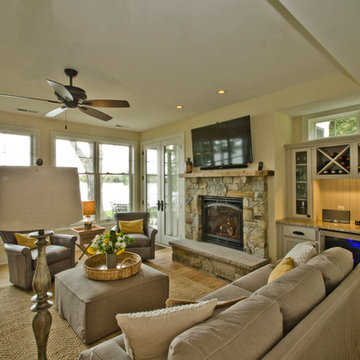
Family Room with full views of the lake.
Rigsby Group, Inc.
ミルウォーキーにあるお手頃価格の中くらいなトランジショナルスタイルのおしゃれなオープンリビング (ホームバー、ベージュの壁、淡色無垢フローリング、標準型暖炉、石材の暖炉まわり、壁掛け型テレビ) の写真
ミルウォーキーにあるお手頃価格の中くらいなトランジショナルスタイルのおしゃれなオープンリビング (ホームバー、ベージュの壁、淡色無垢フローリング、標準型暖炉、石材の暖炉まわり、壁掛け型テレビ) の写真
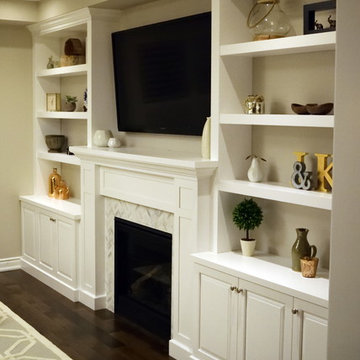
The Cabinet Connection
オタワにあるお手頃価格の中くらいなトランジショナルスタイルのおしゃれなオープンリビング (ライブラリー、ベージュの壁、濃色無垢フローリング、標準型暖炉、タイルの暖炉まわり、壁掛け型テレビ) の写真
オタワにあるお手頃価格の中くらいなトランジショナルスタイルのおしゃれなオープンリビング (ライブラリー、ベージュの壁、濃色無垢フローリング、標準型暖炉、タイルの暖炉まわり、壁掛け型テレビ) の写真
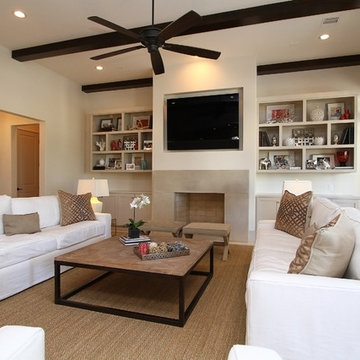
ヒューストンにあるお手頃価格の広いトランジショナルスタイルのおしゃれなオープンリビング (標準型暖炉、石材の暖炉まわり、壁掛け型テレビ、ベージュの壁、セラミックタイルの床、ベージュの床) の写真
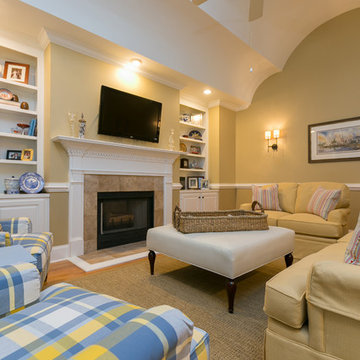
Patrick Brickman
チャールストンにあるお手頃価格の広いトラディショナルスタイルのおしゃれなオープンリビング (ベージュの壁、淡色無垢フローリング、標準型暖炉、タイルの暖炉まわり、壁掛け型テレビ) の写真
チャールストンにあるお手頃価格の広いトラディショナルスタイルのおしゃれなオープンリビング (ベージュの壁、淡色無垢フローリング、標準型暖炉、タイルの暖炉まわり、壁掛け型テレビ) の写真
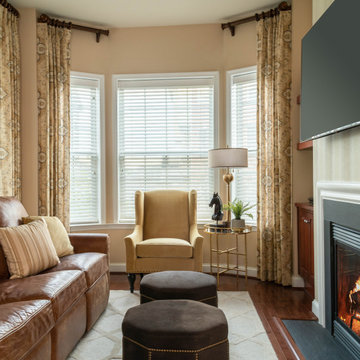
Our client's family room off the kitchen is smaller than the actual kitchen, and he was very unhappy with the lack of comfort. Our new leather sofa, with motorized recliners at each end, gave comfort and the style he'd missed. Adding a single sleek pale gold velvet chair in the bay window really opened up the space and gave way to the view. Tall gold/cream paisley panels on dark 2" wood rods highlights the 10 foot room height. A neutral rug, subtle fireplace wallpaper, mink ottomans and golden lamps finish off the space.
お手頃価格のブラウンのファミリールーム (壁掛け型テレビ、ベージュの壁) の写真
1
