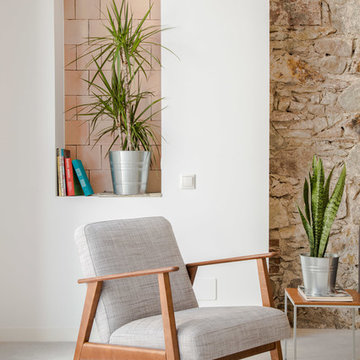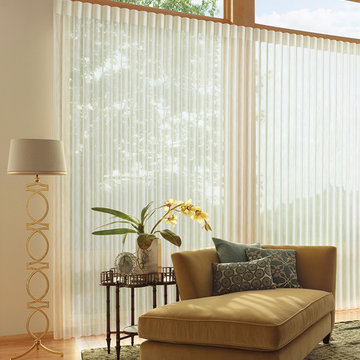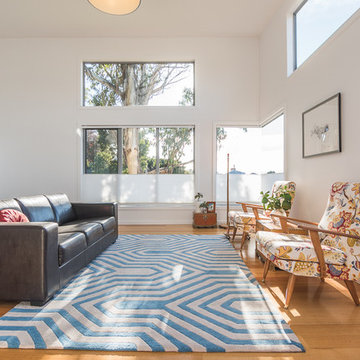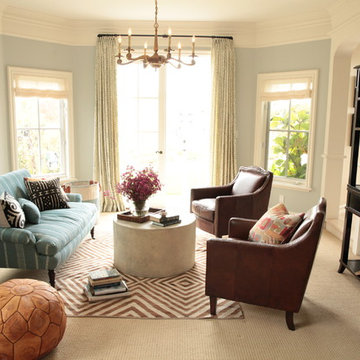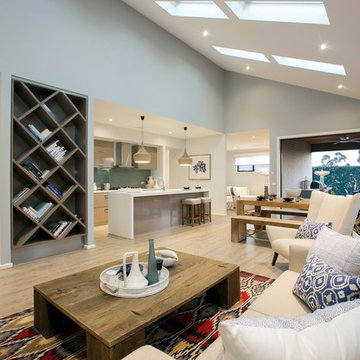お手頃価格のベージュのファミリールーム (暖炉なし) の写真
絞り込み:
資材コスト
並び替え:今日の人気順
写真 141〜160 枚目(全 573 枚)
1/4
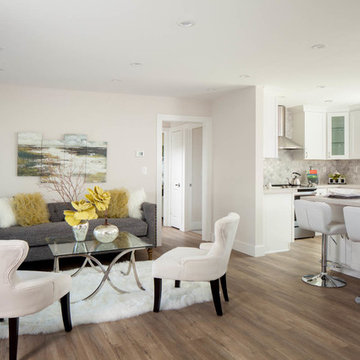
Baron Construction & Remodeling Co.
San Jose Complete Interior Home Remodel
Kitchen and Bathroom Design & Remodel
Living Room & Interior Design Remodel
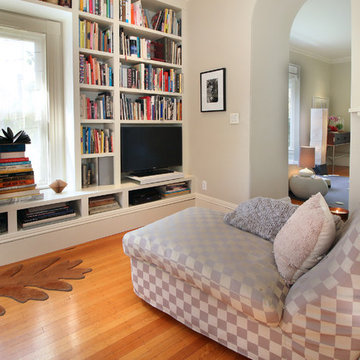
ボストンにあるお手頃価格の中くらいなコンテンポラリースタイルのおしゃれな独立型ファミリールーム (ライブラリー、グレーの壁、淡色無垢フローリング、暖炉なし、据え置き型テレビ、茶色い床) の写真
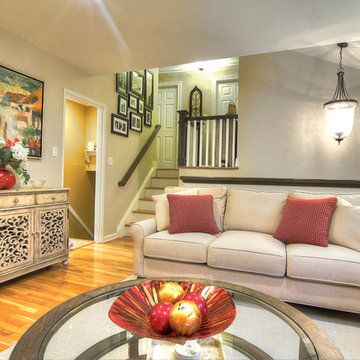
Beltrani - Living Room
ニューヨークにあるお手頃価格の中くらいなシャビーシック調のおしゃれなオープンリビング (グレーの壁、竹フローリング、暖炉なし、据え置き型テレビ) の写真
ニューヨークにあるお手頃価格の中くらいなシャビーシック調のおしゃれなオープンリビング (グレーの壁、竹フローリング、暖炉なし、据え置き型テレビ) の写真
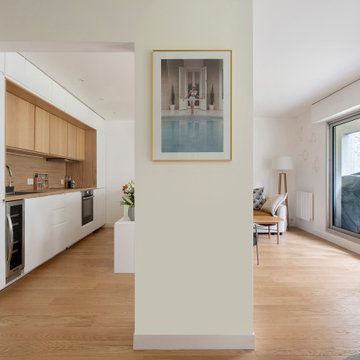
Notre projet Jaurès est incarne l’exemple du cocon parfait pour une petite famille.
Une pièce de vie totalement ouverte mais avec des espaces bien séparés. On retrouve le blanc et le bois en fil conducteur. Le bois, aux sous-tons chauds, se retrouve dans le parquet, la table à manger, les placards de cuisine ou les objets de déco. Le tout est fonctionnel et bien pensé.
Dans tout l’appartement, on retrouve des couleurs douces comme le vert sauge ou un bleu pâle, qui nous emportent dans une ambiance naturelle et apaisante.
Un nouvel intérieur parfait pour cette famille qui s’agrandit.
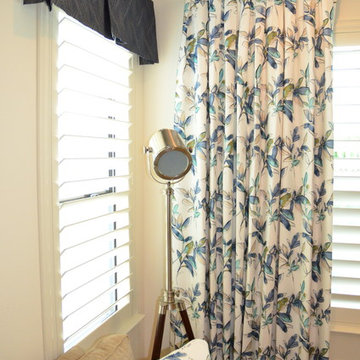
オーランドにあるお手頃価格の中くらいなコンテンポラリースタイルのおしゃれな独立型ファミリールーム (白い壁、セラミックタイルの床、暖炉なし、据え置き型テレビ、ベージュの床) の写真
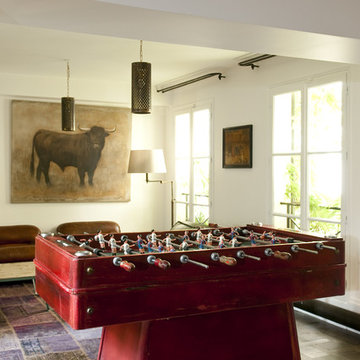
Stephen Clément
パリにあるお手頃価格の中くらいなエクレクティックスタイルのおしゃれな独立型ファミリールーム (ゲームルーム、白い壁、淡色無垢フローリング、暖炉なし、テレビなし) の写真
パリにあるお手頃価格の中くらいなエクレクティックスタイルのおしゃれな独立型ファミリールーム (ゲームルーム、白い壁、淡色無垢フローリング、暖炉なし、テレビなし) の写真
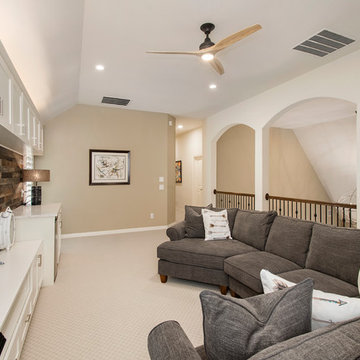
Our clients house was built in 2012, so it was not that outdated, it was just dark. The clients wanted to lighten the kitchen and create something that was their own, using more unique products. The master bath needed to be updated and they wanted the upstairs game room to be more functional for their family.
The original kitchen was very dark and all brown. The cabinets were stained dark brown, the countertops were a dark brown and black granite, with a beige backsplash. We kept the dark cabinets but lightened everything else. A new translucent frosted glass pantry door was installed to soften the feel of the kitchen. The main architecture in the kitchen stayed the same but the clients wanted to change the coffee bar into a wine bar, so we removed the upper cabinet door above a small cabinet and installed two X-style wine storage shelves instead. An undermount farm sink was installed with a 23” tall main faucet for more functionality. We replaced the chandelier over the island with a beautiful Arhaus Poppy large antique brass chandelier. Two new pendants were installed over the sink from West Elm with a much more modern feel than before, not to mention much brighter. The once dark backsplash was now a bright ocean honed marble mosaic 2”x4” a top the QM Calacatta Miel quartz countertops. We installed undercabinet lighting and added over-cabinet LED tape strip lighting to add even more light into the kitchen.
We basically gutted the Master bathroom and started from scratch. We demoed the shower walls, ceiling over tub/shower, demoed the countertops, plumbing fixtures, shutters over the tub and the wall tile and flooring. We reframed the vaulted ceiling over the shower and added an access panel in the water closet for a digital shower valve. A raised platform was added under the tub/shower for a shower slope to existing drain. The shower floor was Carrara Herringbone tile, accented with Bianco Venatino Honed marble and Metro White glossy ceramic 4”x16” tile on the walls. We then added a bench and a Kohler 8” rain showerhead to finish off the shower. The walk-in shower was sectioned off with a frameless clear anti-spot treated glass. The tub was not important to the clients, although they wanted to keep one for resale value. A Japanese soaker tub was installed, which the kids love! To finish off the master bath, the walls were painted with SW Agreeable Gray and the existing cabinets were painted SW Mega Greige for an updated look. Four Pottery Barn Mercer wall sconces were added between the new beautiful Distressed Silver leaf mirrors instead of the three existing over-mirror vanity bars that were originally there. QM Calacatta Miel countertops were installed which definitely brightened up the room!
Originally, the upstairs game room had nothing but a built-in bar in one corner. The clients wanted this to be more of a media room but still wanted to have a kitchenette upstairs. We had to remove the original plumbing and electrical and move it to where the new cabinets were. We installed 16’ of cabinets between the windows on one wall. Plank and Mill reclaimed barn wood plank veneers were used on the accent wall in between the cabinets as a backing for the wall mounted TV above the QM Calacatta Miel countertops. A kitchenette was installed to one end, housing a sink and a beverage fridge, so the clients can still have the best of both worlds. LED tape lighting was added above the cabinets for additional lighting. The clients love their updated rooms and feel that house really works for their family now.
Design/Remodel by Hatfield Builders & Remodelers | Photography by Versatile Imaging
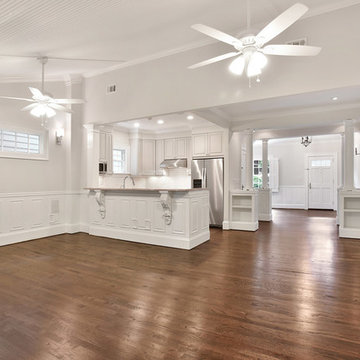
アトランタにあるお手頃価格の小さなカントリー風のおしゃれなオープンリビング (グレーの壁、濃色無垢フローリング、暖炉なし、テレビなし、茶色い床) の写真
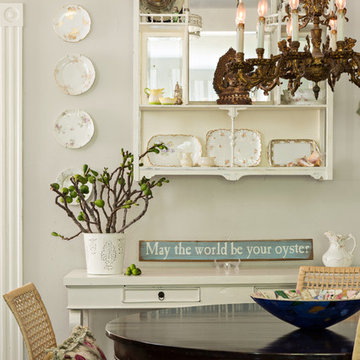
Dan Cutrona Photography
ボストンにあるお手頃価格のカントリー風のおしゃれな独立型ファミリールーム (ゲームルーム、グレーの壁、濃色無垢フローリング、暖炉なし、テレビなし) の写真
ボストンにあるお手頃価格のカントリー風のおしゃれな独立型ファミリールーム (ゲームルーム、グレーの壁、濃色無垢フローリング、暖炉なし、テレビなし) の写真
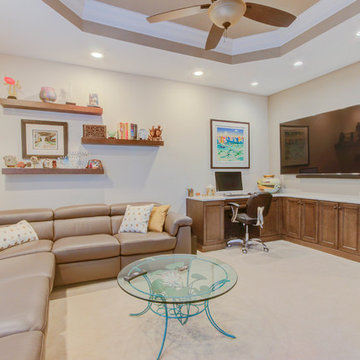
Photo by Cabinet Genies
Updated built ins and desk cabinetry
マイアミにあるお手頃価格の中くらいなトランジショナルスタイルのおしゃれなオープンリビング (ベージュの壁、カーペット敷き、暖炉なし、壁掛け型テレビ、ベージュの床) の写真
マイアミにあるお手頃価格の中くらいなトランジショナルスタイルのおしゃれなオープンリビング (ベージュの壁、カーペット敷き、暖炉なし、壁掛け型テレビ、ベージュの床) の写真
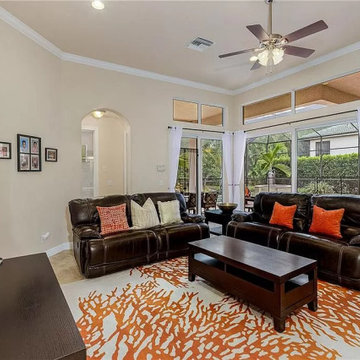
Decor and accessories selection and assistance with furniture layout.
他の地域にあるお手頃価格の広いコンテンポラリースタイルのおしゃれなオープンリビング (ベージュの壁、磁器タイルの床、暖炉なし、壁掛け型テレビ、ベージュの床、クロスの天井、壁紙、ベージュの天井) の写真
他の地域にあるお手頃価格の広いコンテンポラリースタイルのおしゃれなオープンリビング (ベージュの壁、磁器タイルの床、暖炉なし、壁掛け型テレビ、ベージュの床、クロスの天井、壁紙、ベージュの天井) の写真
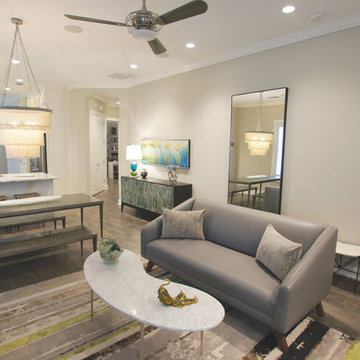
ジャクソンビルにあるお手頃価格の中くらいなコンテンポラリースタイルのおしゃれなオープンリビング (グレーの壁、濃色無垢フローリング、暖炉なし、壁掛け型テレビ) の写真
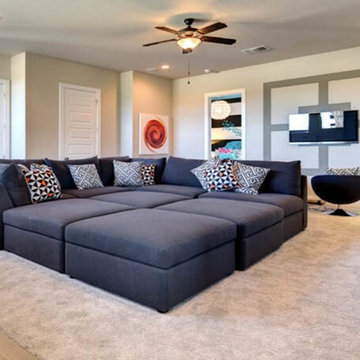
Large sectional with ottomans facing flat screen TV. Geometric shape painted on back wall with a second TV for gaming.
オースティンにあるお手頃価格の巨大なコンテンポラリースタイルのおしゃれなオープンリビング (ゲームルーム、白い壁、カーペット敷き、暖炉なし、壁掛け型テレビ) の写真
オースティンにあるお手頃価格の巨大なコンテンポラリースタイルのおしゃれなオープンリビング (ゲームルーム、白い壁、カーペット敷き、暖炉なし、壁掛け型テレビ) の写真
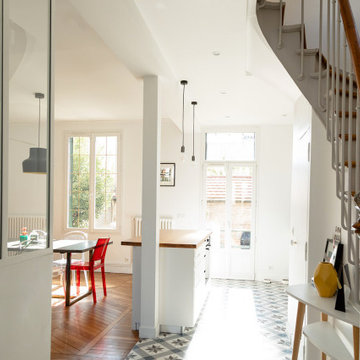
Nos clients, une famille avec deux enfants, ont fait l’acquisition de cette maison datant des années 50 (130 m² sur 3 niveaux).
Le brief : ouvrir les espaces au RDC et créer un 3e étage en aménageant les combles tout en respectant la palette de couleurs bleu et gris clair.
Au RDC - Nos clients souhaitaient un esprit loft. Pour ce faire, nous avons cassé les murs de la cuisine et du salon. Y compris les murs porteurs !
Grâce à l’expertise de nos équipes et d’un ingénieur, la structure repose à présent sur le poteau et la poutre qui traversent la pièce. La poutre, en métal coffré, a été peinte en blanc pour se fondre avec l’ensemble.
Les espaces, bien qu’ouverts, se démarquent. Que ce soit à travers la verrière (création sur-mesure), l’îlot de la cuisine ou encore le sol de carreaux @kerionceramics_ et le parquet.
Avez-vous remarqué ? Au sol, deux types de parquet co-existent. Le parquet en point de Hongrie d'époque était en mauvais état. Une partie n’a pu être restaurée et jouxtait un mur qui a été supprimé. Nous y avons posé un nouveau parquet à l’anglaise pour rattraper le tout.
L’escalier qui mène aux chambres a fait l’objet d’une rénovation totale pour être remis à neuf. Il mène, entre autre, au 3e étage où nous avons récupéré les combes pour créer 2 chambres et 1 SDB pour les enfants. Ceci a demandé un très gros travail : création de rangements/placards sur-mesure sous les combles, isolation, branchements d’eau et d’électricité.
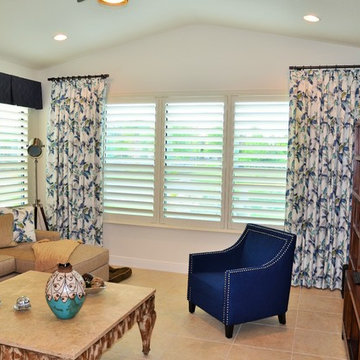
オーランドにあるお手頃価格の中くらいなコンテンポラリースタイルのおしゃれな独立型ファミリールーム (白い壁、セラミックタイルの床、据え置き型テレビ、暖炉なし、ベージュの床) の写真
お手頃価格のベージュのファミリールーム (暖炉なし) の写真
8
