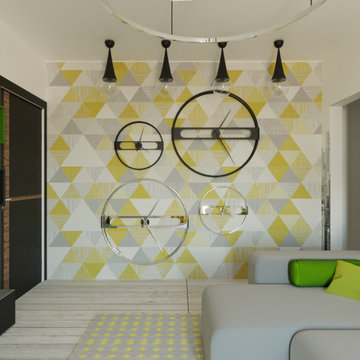お手頃価格のベージュのファミリールーム (暖炉なし、マルチカラーの壁) の写真
絞り込み:
資材コスト
並び替え:今日の人気順
写真 1〜11 枚目(全 11 枚)
1/5
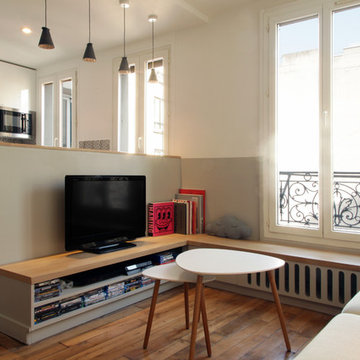
Un salon petit et cosy qui n'a besoin de rien de plus qu'un sofa confortable et une table basse.
Le meuble tv et une banquette pouvant accueillir de nombreux amis sont réalisés sur mesure pour optimiser ce sous-espace essentiel de la pièce!
Le radiateur est caché sous la banquette.
La couleur gris englobe cet espace pour créer un vrai cocon!
Crédit photo Bertrand Fompeyrine
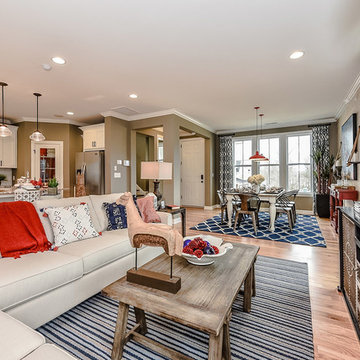
Introducing the Courtyard Collection at Sonoma, located near Ballantyne in Charlotte. These 51 single-family homes are situated with a unique twist, and are ideal for people looking for the lifestyle of a townhouse or condo, without shared walls. Lawn maintenance is included! All homes include kitchens with granite counters and stainless steel appliances, plus attached 2-car garages. Our 3 model homes are open daily! Schools are Elon Park Elementary, Community House Middle, Ardrey Kell High. The Hanna is a 2-story home which has everything you need on the first floor, including a Kitchen with an island and separate pantry, open Family/Dining room with an optional Fireplace, and the laundry room tucked away. Upstairs is a spacious Owner's Suite with large walk-in closet, double sinks, garden tub and separate large shower. You may change this to include a large tiled walk-in shower with bench seat and separate linen closet. There are also 3 secondary bedrooms with a full bath with double sinks.
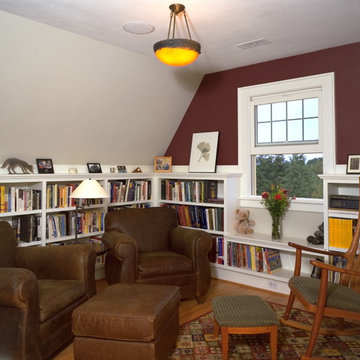
This small library is at the top of the stairs and provides space of the family to gather for story time. Photo copyright Lani Doely.
シアトルにあるお手頃価格の小さなトラディショナルスタイルのおしゃれな独立型ファミリールーム (ライブラリー、マルチカラーの壁、淡色無垢フローリング、暖炉なし、テレビなし) の写真
シアトルにあるお手頃価格の小さなトラディショナルスタイルのおしゃれな独立型ファミリールーム (ライブラリー、マルチカラーの壁、淡色無垢フローリング、暖炉なし、テレビなし) の写真
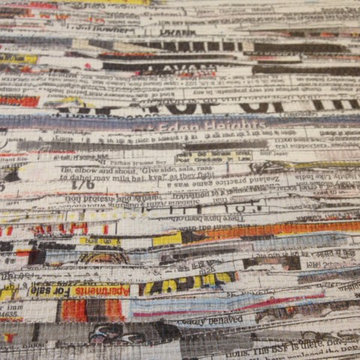
ニューヨークにあるお手頃価格の中くらいなコンテンポラリースタイルのおしゃれな独立型ファミリールーム (マルチカラーの壁、無垢フローリング、暖炉なし、壁掛け型テレビ) の写真
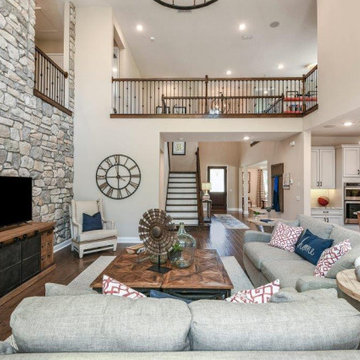
オーランドにあるお手頃価格の広いラスティックスタイルのおしゃれなオープンリビング (マルチカラーの壁、無垢フローリング、暖炉なし、据え置き型テレビ、茶色い床) の写真
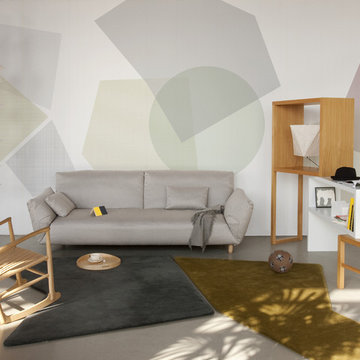
Collage creates a great visual image by superposing wide geometric forms with Missiva’s pattern characteristics.
バルセロナにあるお手頃価格の中くらいなエクレクティックスタイルのおしゃれなオープンリビング (マルチカラーの壁、暖炉なし、テレビなし) の写真
バルセロナにあるお手頃価格の中くらいなエクレクティックスタイルのおしゃれなオープンリビング (マルチカラーの壁、暖炉なし、テレビなし) の写真
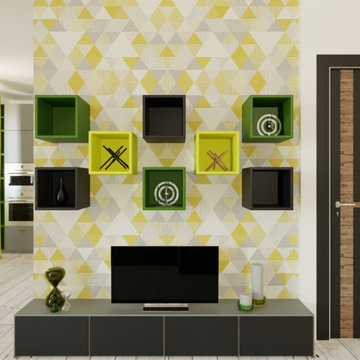
フィレンツェにあるお手頃価格の中くらいなエクレクティックスタイルのおしゃれなオープンリビング (マルチカラーの壁、淡色無垢フローリング、暖炉なし、埋込式メディアウォール、白い床) の写真
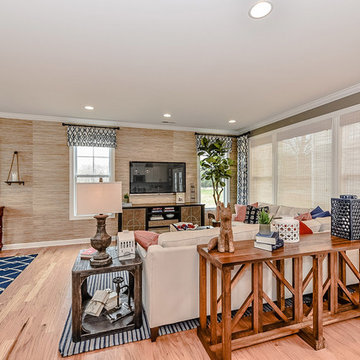
Introducing the Courtyard Collection at Sonoma, located near Ballantyne in Charlotte. These 51 single-family homes are situated with a unique twist, and are ideal for people looking for the lifestyle of a townhouse or condo, without shared walls. Lawn maintenance is included! All homes include kitchens with granite counters and stainless steel appliances, plus attached 2-car garages. Our 3 model homes are open daily! Schools are Elon Park Elementary, Community House Middle, Ardrey Kell High. The Hanna is a 2-story home which has everything you need on the first floor, including a Kitchen with an island and separate pantry, open Family/Dining room with an optional Fireplace, and the laundry room tucked away. Upstairs is a spacious Owner's Suite with large walk-in closet, double sinks, garden tub and separate large shower. You may change this to include a large tiled walk-in shower with bench seat and separate linen closet. There are also 3 secondary bedrooms with a full bath with double sinks.
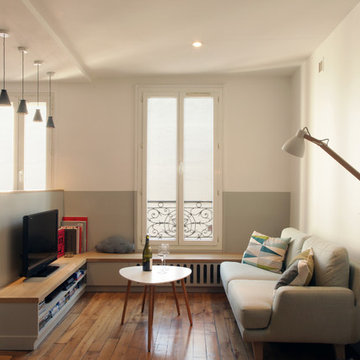
Un salon petit et cosy qui n'a besoin de rien de plus qu'un sofa confortable et une table basse.
Le meuble tv et une banquette pouvant accueillir de nombreux amis sont réalisés sur mesure pour optimiser ce sous-espace essentiel de la pièce!
Le radiateur est caché sous la banquette.
La couleur gris englobe cet espace pour créer un vrai cocon!
Crédit photo Bertrand Fompeyrine
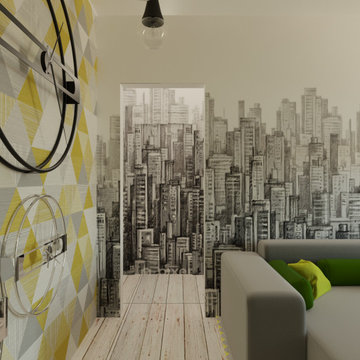
フィレンツェにあるお手頃価格の中くらいなエクレクティックスタイルのおしゃれなオープンリビング (マルチカラーの壁、淡色無垢フローリング、暖炉なし、埋込式メディアウォール、白い床) の写真
お手頃価格のベージュのファミリールーム (暖炉なし、マルチカラーの壁) の写真
1
