お手頃価格の、ラグジュアリーなファミリールーム (木材の暖炉まわり、カーペット敷き) の写真
絞り込み:
資材コスト
並び替え:今日の人気順
写真 1〜20 枚目(全 159 枚)
1/5

セントルイスにあるお手頃価格の広いトランジショナルスタイルのおしゃれなオープンリビング (白い壁、カーペット敷き、標準型暖炉、木材の暖炉まわり、壁掛け型テレビ) の写真

A large family room that was completely redesigned into a cozy space using a variety of millwork options, colors and textures. To create a sense of warmth to an existing family room we added a wall of paneling executed in a green strie and a new waxed pine mantel. We also added a central chandelier in brass which helps to bring the scale of the room down . The mirror over the fireplace has a gilt finish combined with a brown and crystal edge. The more modern wing chairs are covered in a brown crocodile embossed leather. A lacquered coral sideboard provides the note of surprise that sets the room apart

Transitional/Coastal designed family room space. With custom white linen slipcover sofa in the L-Shape. How gorgeous are these custom Thibaut pattern X-benches along with the navy linen oversize custom tufted ottoman. Lets not forget these custom pillows all to bring in the Coastal vibes our client wished for. Designed by DLT Interiors-Debbie Travin
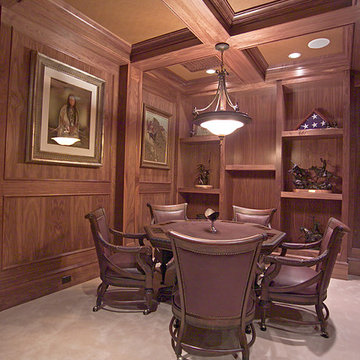
Home built by Arjay Builders Inc.
オマハにあるラグジュアリーな巨大な地中海スタイルのおしゃれな独立型ファミリールーム (ゲームルーム、茶色い壁、カーペット敷き、コーナー設置型暖炉、木材の暖炉まわり、埋込式メディアウォール) の写真
オマハにあるラグジュアリーな巨大な地中海スタイルのおしゃれな独立型ファミリールーム (ゲームルーム、茶色い壁、カーペット敷き、コーナー設置型暖炉、木材の暖炉まわり、埋込式メディアウォール) の写真

Photography by Michael J. Lee
ボストンにあるラグジュアリーな中くらいなトランジショナルスタイルのおしゃれな独立型ファミリールーム (ライブラリー、青い壁、カーペット敷き、標準型暖炉、木材の暖炉まわり、埋込式メディアウォール、オレンジの床) の写真
ボストンにあるラグジュアリーな中くらいなトランジショナルスタイルのおしゃれな独立型ファミリールーム (ライブラリー、青い壁、カーペット敷き、標準型暖炉、木材の暖炉まわり、埋込式メディアウォール、オレンジの床) の写真
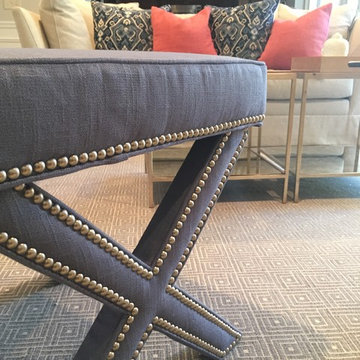
Updated family room with family-friendly details and a bit of glam
ニューヨークにあるお手頃価格の中くらいなトランジショナルスタイルのおしゃれなオープンリビング (グレーの壁、カーペット敷き、標準型暖炉、木材の暖炉まわり、壁掛け型テレビ) の写真
ニューヨークにあるお手頃価格の中くらいなトランジショナルスタイルのおしゃれなオープンリビング (グレーの壁、カーペット敷き、標準型暖炉、木材の暖炉まわり、壁掛け型テレビ) の写真
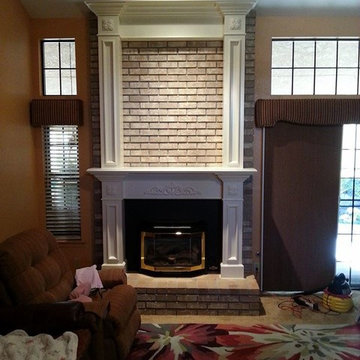
他の地域にあるお手頃価格の中くらいなトラディショナルスタイルのおしゃれな独立型ファミリールーム (ベージュの壁、カーペット敷き、標準型暖炉、木材の暖炉まわり) の写真
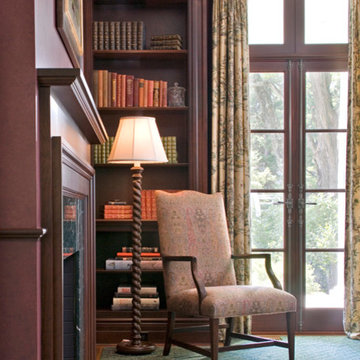
Tim Lee, photographer
Original paneled library, a wonderful quiet corner in the house.
他の地域にあるラグジュアリーな小さなトラディショナルスタイルのおしゃれな独立型ファミリールーム (ライブラリー、茶色い壁、カーペット敷き、標準型暖炉、木材の暖炉まわり、テレビなし) の写真
他の地域にあるラグジュアリーな小さなトラディショナルスタイルのおしゃれな独立型ファミリールーム (ライブラリー、茶色い壁、カーペット敷き、標準型暖炉、木材の暖炉まわり、テレビなし) の写真
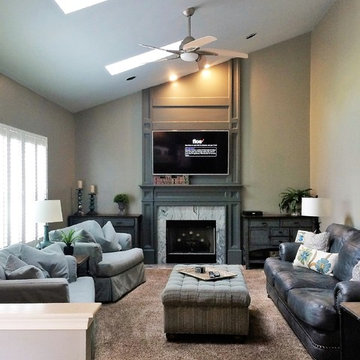
New 74" mantle was installed to accommodate new 54" flat screen TV. Custom woodwork was added to provide visual interest and focal point. Paint color : Armory from Pittsburgh Paints completes the built in look.
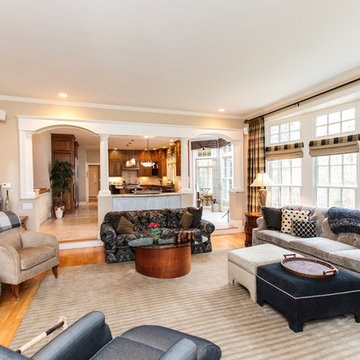
Classic styling meets gracious comfortable living in this custom-built and meticulously maintained stone-and-shingle colonial. The foyer with a sweeping staircase sets the stage for the elegant interior with high ceilings, gleaming hardwoods, walls of windows and a beautiful open floor plan. Adjacent to the stunning family room, the spacious gourmet kitchen opens to a breakfast room and leads to a window-filled sunroom. French doors access the deck and patio and overlook 2+ acres of professionally landscaped grounds. The perfect home for entertaining with formal living and dining rooms and a handsome paneled library. The second floor has spacious bedrooms and a versatile entertainment room. The master suite includes a fireplace, luxurious marble bath and large walk-in closet. The impressive walk-out lower level includes a game room, family room, home theatre, fitness room, bedroom and bath. A three car garage and convenient location complete this picture perfect home.
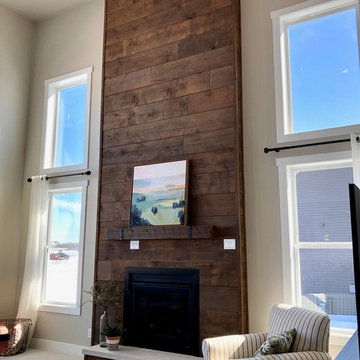
The great room features a massive 2 story floor to ceiling fireplace surrounded with reclaimed wood.
他の地域にあるお手頃価格の広いカントリー風のおしゃれなオープンリビング (グレーの壁、カーペット敷き、標準型暖炉、木材の暖炉まわり、ベージュの床) の写真
他の地域にあるお手頃価格の広いカントリー風のおしゃれなオープンリビング (グレーの壁、カーペット敷き、標準型暖炉、木材の暖炉まわり、ベージュの床) の写真
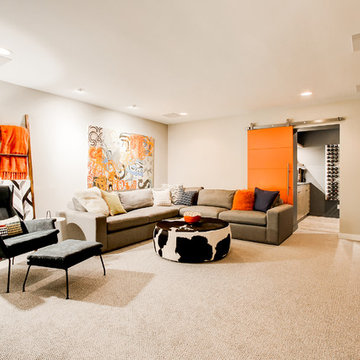
This family room features a custom built-in system housing the TV and a firplace.
Photography by Travis Petersen.
シアトルにあるお手頃価格の広いコンテンポラリースタイルのおしゃれな独立型ファミリールーム (白い壁、カーペット敷き、横長型暖炉、木材の暖炉まわり、埋込式メディアウォール) の写真
シアトルにあるお手頃価格の広いコンテンポラリースタイルのおしゃれな独立型ファミリールーム (白い壁、カーペット敷き、横長型暖炉、木材の暖炉まわり、埋込式メディアウォール) の写真
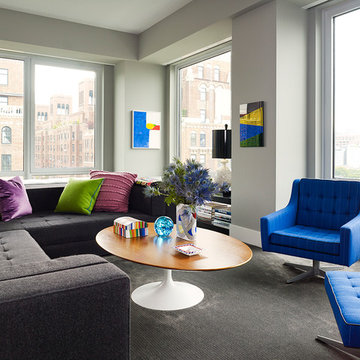
The blue accent chairs bask in the natural lighting which makes this colorful living room even brighter.
Photography by Peter Murdock
ニューヨークにあるラグジュアリーな広いコンテンポラリースタイルのおしゃれなオープンリビング (グレーの壁、カーペット敷き、両方向型暖炉、木材の暖炉まわり、壁掛け型テレビ) の写真
ニューヨークにあるラグジュアリーな広いコンテンポラリースタイルのおしゃれなオープンリビング (グレーの壁、カーペット敷き、両方向型暖炉、木材の暖炉まわり、壁掛け型テレビ) の写真
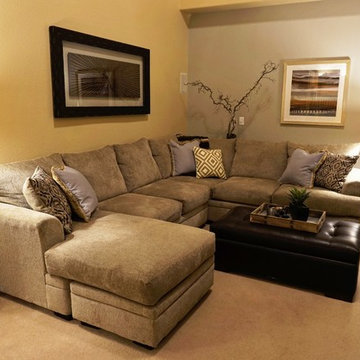
デンバーにあるお手頃価格の中くらいなトランジショナルスタイルのおしゃれな独立型ファミリールーム (カーペット敷き、ベージュの床、グレーの壁、標準型暖炉、木材の暖炉まわり、壁掛け型テレビ) の写真
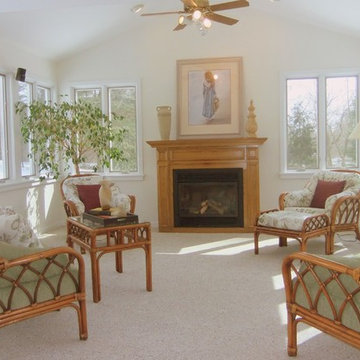
This is the after photo on a home staging project done by Debbie Correale of Redesign Right, LLC. of West Chester, PA - the home sold in 12 days after the staging!

A large family room that was completely redesigned into a cozy space using a variety or millwork options, colors and textures. To create a sense of warmth to an existing family room we added a wall of paneling executed in a green strie and a new waxed pine mantel. We also added a central chandelier in brass which helps to bring the scale of the room down . The mirror over the fireplace has a gilt finish combined with a brown and crystal edge. The more modern wing chairs are covered in a brown crocodile embossed leather
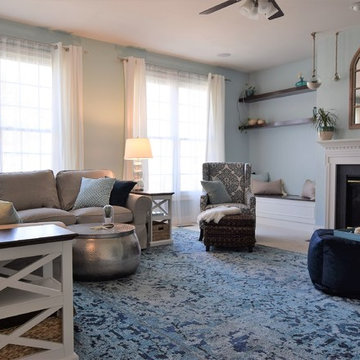
Family living room with a traditional beachy style. Neutral corner sofa accented with varying shades of blue in the rug, walls and ottoman. Custom built-in storage bench and floating shelves flank left side of traditional gas fireplace with white molding mantle.
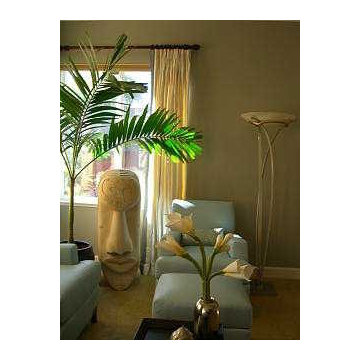
Another view with Aku Aku stone sculpture with comfy custom-made chair and ottoman. Upholstered in a durable, high end faux leather.
サンフランシスコにあるラグジュアリーな広いコンテンポラリースタイルのおしゃれなオープンリビング (グレーの壁、カーペット敷き、コーナー設置型暖炉、木材の暖炉まわり) の写真
サンフランシスコにあるラグジュアリーな広いコンテンポラリースタイルのおしゃれなオープンリビング (グレーの壁、カーペット敷き、コーナー設置型暖炉、木材の暖炉まわり) の写真

The 2 story great room in our cottonwood provides an amazing view and plenty of natural light. This room features a massive floor to ceiling reclaimed wood fireplace and a large wagon wheel light fixture.
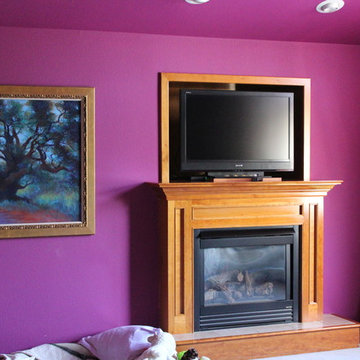
デンバーにあるお手頃価格の中くらいなトラディショナルスタイルのおしゃれな独立型ファミリールーム (紫の壁、カーペット敷き、標準型暖炉、木材の暖炉まわり、据え置き型テレビ) の写真
お手頃価格の、ラグジュアリーなファミリールーム (木材の暖炉まわり、カーペット敷き) の写真
1