お手頃価格の、ラグジュアリーなターコイズブルーのファミリールーム (ベージュの壁) の写真
絞り込み:
資材コスト
並び替え:今日の人気順
写真 1〜20 枚目(全 37 枚)
1/5

Though partially below grade, there is no shortage of natural light beaming through the large windows in this space. Sofas by Vanguard; pillow wools by Style Library / Morris & Co.

サンフランシスコにあるラグジュアリーな巨大なコンテンポラリースタイルのおしゃれなファミリールーム (ベージュの壁、淡色無垢フローリング、ベージュの床) の写真
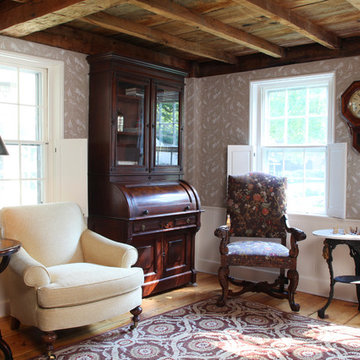
Photo by Randy O'Rourke
ボストンにあるお手頃価格の中くらいなヴィクトリアン調のおしゃれな独立型ファミリールーム (ベージュの壁、無垢フローリング、暖炉なし、テレビなし、茶色い床) の写真
ボストンにあるお手頃価格の中くらいなヴィクトリアン調のおしゃれな独立型ファミリールーム (ベージュの壁、無垢フローリング、暖炉なし、テレビなし、茶色い床) の写真

We’ve carefully crafted every inch of this home to bring you something never before seen in this area! Modern front sidewalk and landscape design leads to the architectural stone and cedar front elevation, featuring a contemporary exterior light package, black commercial 9’ window package and 8 foot Art Deco, mahogany door. Additional features found throughout include a two-story foyer that showcases the horizontal metal railings of the oak staircase, powder room with a floating sink and wall-mounted gold faucet and great room with a 10’ ceiling, modern, linear fireplace and 18’ floating hearth, kitchen with extra-thick, double quartz island, full-overlay cabinets with 4 upper horizontal glass-front cabinets, premium Electrolux appliances with convection microwave and 6-burner gas range, a beverage center with floating upper shelves and wine fridge, first-floor owner’s suite with washer/dryer hookup, en-suite with glass, luxury shower, rain can and body sprays, LED back lit mirrors, transom windows, 16’ x 18’ loft, 2nd floor laundry, tankless water heater and uber-modern chandeliers and decorative lighting. Rear yard is fenced and has a storage shed.

ビルバオにあるお手頃価格の広いおしゃれなオープンリビング (ミュージックルーム、ベージュの壁、淡色無垢フローリング、埋込式メディアウォール、ベージュの床、折り上げ天井) の写真

This cozy Family Room is brought to life by the custom sectional and soft throw pillows. This inviting sofa with chaise allows for plenty of seating around the built in flat screen TV. The floor to ceiling windows offer lots of light and views to a beautiful setting.
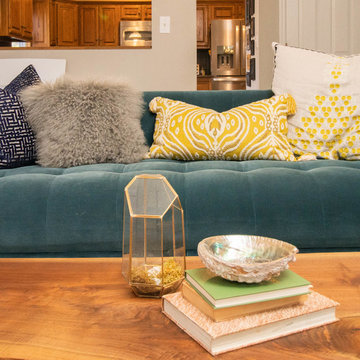
Lionheart Pictures
インディアナポリスにあるお手頃価格の中くらいなエクレクティックスタイルのおしゃれな独立型ファミリールーム (ベージュの壁、カーペット敷き、標準型暖炉、レンガの暖炉まわり、テレビなし、ベージュの床) の写真
インディアナポリスにあるお手頃価格の中くらいなエクレクティックスタイルのおしゃれな独立型ファミリールーム (ベージュの壁、カーペット敷き、標準型暖炉、レンガの暖炉まわり、テレビなし、ベージュの床) の写真
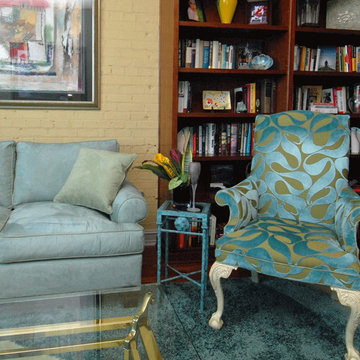
インディアナポリスにあるお手頃価格の中くらいなエクレクティックスタイルのおしゃれなオープンリビング (ライブラリー、ベージュの壁、無垢フローリング、茶色い床) の写真

This photo by Peter Lik is called "Tree of Life". It was the inspiration for the design of the fireplace. The double sided ribbon fireplace was a great way to combine the two units together to make them feel like one space. This fireplace is 20' tall. The hearth is made from concrete and appears to be floating. We cantilevered between the two units to support the weight of the concrete. Both fireplaces have the same hearth. The artwork is not only illuminated from the front, but we also installed LED lights around the sides that provide a rich warm glow at night.
Artist Peter Lik
Photo courtesy of Fred Lassman
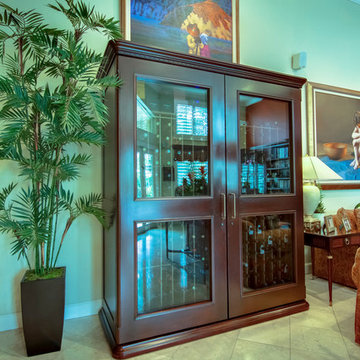
Supreme Scene Lenny Kagan
マイアミにあるお手頃価格のトラディショナルスタイルのおしゃれなオープンリビング (ホームバー、ベージュの壁、磁器タイルの床、暖炉なし、埋込式メディアウォール) の写真
マイアミにあるお手頃価格のトラディショナルスタイルのおしゃれなオープンリビング (ホームバー、ベージュの壁、磁器タイルの床、暖炉なし、埋込式メディアウォール) の写真
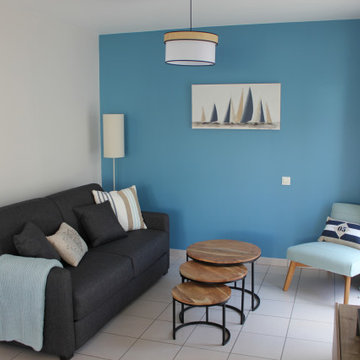
L'ensemble destiné à la location devait rester simple, pratique et comportant le stricte nécessaire. J'ai choisi la couleur lin clair sur la plupart des murs, des meubles dans des teintes de bois avec parfois du noir, du béton pour rappeler les plans de travail de cuisine.
Le mur du fond du salon est bleu, et certains accessoires déco comme le fauteuil, le tableau et les coussins ont des rappels de bleus/verts afin de créer un ensemble "bord de mer" comme le souhaitaient les clients.
Le coin salon se démarque du coin salle à manger.
Chaque partie du rez-de-chaussée est visuellement délimité car elles ont toute leur identité tout en restant harmonieuses.
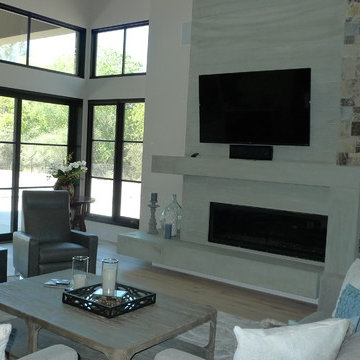
Walking out to patio and beyond pool we distribute music around yard playing back towards home creating an `engulfed by music' effect and not directing audio towards neighbors. Robust WiFi allows for iPad control throughout property.
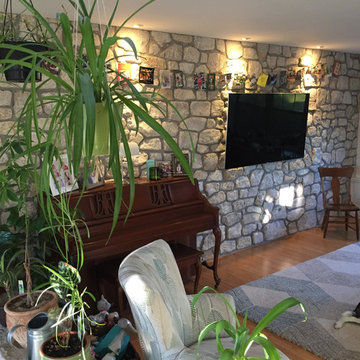
This stunning interior wall showcases Winnebago natural thin veneer from the Quarry Mill. Winnebago natural stone veneer is a light gray stone with a few highlights of tan and white on random stones. The various rectangular and random-angled stones work well for enhancing large and small projects in any home. Smaller projects like an accent wall in your entryway or larger projects like a chimney are great uses for the Winnebago stone. Home with modern décor are often accented by the random textures of this stone, while rustic homes are typically enhanced by the speckles of white and tan colors on various stones.
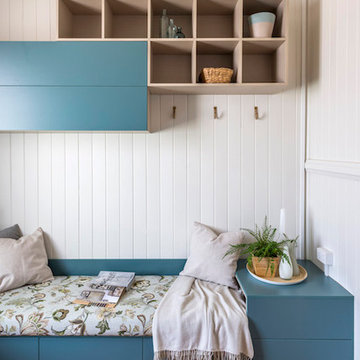
Custom made cabinets. Timberprint laminate open box shelving. Bi folding BLUM servo drive lift up doors.
BLUM servo drive push to open drawers under bench seat with upholstered cushion.
Adjoining study desk in matching timberprint laminate.
Robe and brass hooks
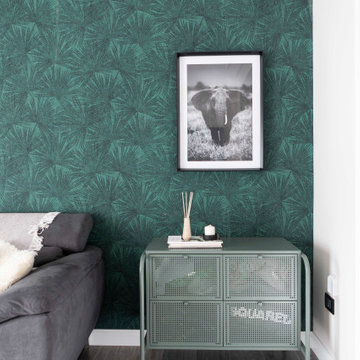
In questo ambiente, che all'occorrenza si trasforma in sala da pranzo, l'attenzione è tutta per la carta da parati con le foglie di palma in verde, tono su tono.
Alcuni arredi sono a contrato altri sempre tono su tono e si integrano con il resto della palette cromatica
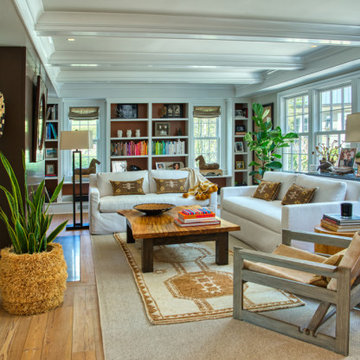
This comfortable family library with Restoration Hardware slip-covered sofas and a quartz gas fireplace is right off the kitchen. The built-in shelves offer plenty of storage for books and decorations alike, with a custom coffee table by David Osborne to complete the look.
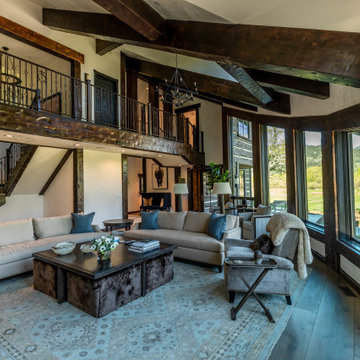
マイアミにあるラグジュアリーな広いラスティックスタイルのおしゃれなオープンリビング (ベージュの壁、濃色無垢フローリング、両方向型暖炉、木材の暖炉まわり、壁掛け型テレビ、茶色い床、表し梁) の写真
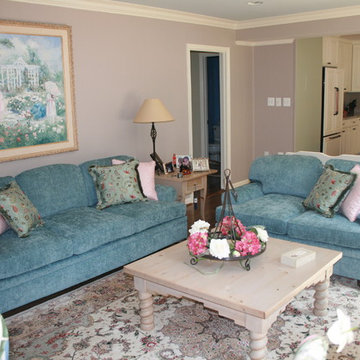
Both the sofa and loveseat were reupholstered in this soft but durable chenille from Maxwell Fabrics (60,000 double rubs!). Embroidered faux silk pillows with soft brush fringe visually tie the art, sofas and rug together. Design and Photography by Linda H. Bassert, Masterworks Window Fashions & Design, LLC
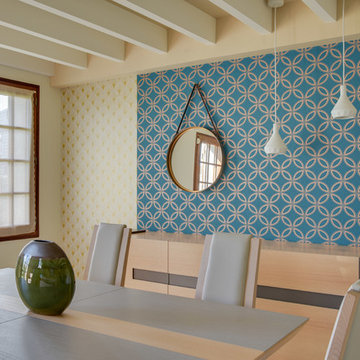
L'objectif de ce projet décoration est de moderniser l'intérieur en apportant luminosité, textures et couleurs. J'ai mixer des inspirations pour permettre une décoration intemporelle.
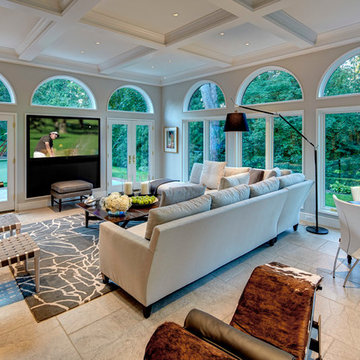
Family Room/solarium
デトロイトにあるお手頃価格の中くらいなトラディショナルスタイルのおしゃれな独立型ファミリールーム (ベージュの壁、ライムストーンの床、標準型暖炉、石材の暖炉まわり、壁掛け型テレビ) の写真
デトロイトにあるお手頃価格の中くらいなトラディショナルスタイルのおしゃれな独立型ファミリールーム (ベージュの壁、ライムストーンの床、標準型暖炉、石材の暖炉まわり、壁掛け型テレビ) の写真
お手頃価格の、ラグジュアリーなターコイズブルーのファミリールーム (ベージュの壁) の写真
1