お手頃価格の、ラグジュアリーなピンクの、ターコイズブルーのファミリールーム (ベージュの壁) の写真
絞り込み:
資材コスト
並び替え:今日の人気順
写真 1〜20 枚目(全 43 枚)

We’ve carefully crafted every inch of this home to bring you something never before seen in this area! Modern front sidewalk and landscape design leads to the architectural stone and cedar front elevation, featuring a contemporary exterior light package, black commercial 9’ window package and 8 foot Art Deco, mahogany door. Additional features found throughout include a two-story foyer that showcases the horizontal metal railings of the oak staircase, powder room with a floating sink and wall-mounted gold faucet and great room with a 10’ ceiling, modern, linear fireplace and 18’ floating hearth, kitchen with extra-thick, double quartz island, full-overlay cabinets with 4 upper horizontal glass-front cabinets, premium Electrolux appliances with convection microwave and 6-burner gas range, a beverage center with floating upper shelves and wine fridge, first-floor owner’s suite with washer/dryer hookup, en-suite with glass, luxury shower, rain can and body sprays, LED back lit mirrors, transom windows, 16’ x 18’ loft, 2nd floor laundry, tankless water heater and uber-modern chandeliers and decorative lighting. Rear yard is fenced and has a storage shed.

This cozy Family Room is brought to life by the custom sectional and soft throw pillows. This inviting sofa with chaise allows for plenty of seating around the built in flat screen TV. The floor to ceiling windows offer lots of light and views to a beautiful setting.
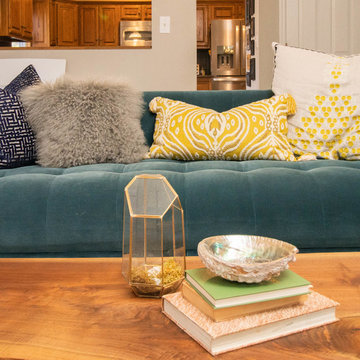
Lionheart Pictures
インディアナポリスにあるお手頃価格の中くらいなエクレクティックスタイルのおしゃれな独立型ファミリールーム (ベージュの壁、カーペット敷き、標準型暖炉、レンガの暖炉まわり、テレビなし、ベージュの床) の写真
インディアナポリスにあるお手頃価格の中くらいなエクレクティックスタイルのおしゃれな独立型ファミリールーム (ベージュの壁、カーペット敷き、標準型暖炉、レンガの暖炉まわり、テレビなし、ベージュの床) の写真

This photo by Peter Lik is called "Tree of Life". It was the inspiration for the design of the fireplace. The double sided ribbon fireplace was a great way to combine the two units together to make them feel like one space. This fireplace is 20' tall. The hearth is made from concrete and appears to be floating. We cantilevered between the two units to support the weight of the concrete. Both fireplaces have the same hearth. The artwork is not only illuminated from the front, but we also installed LED lights around the sides that provide a rich warm glow at night.
Artist Peter Lik
Photo courtesy of Fred Lassman

サンフランシスコにあるラグジュアリーな巨大なコンテンポラリースタイルのおしゃれなファミリールーム (ベージュの壁、淡色無垢フローリング、ベージュの床) の写真
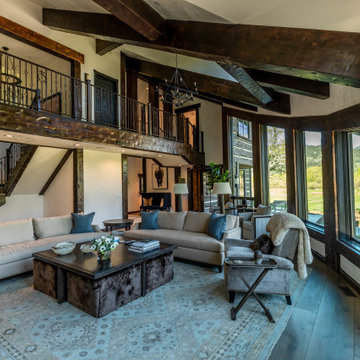
マイアミにあるラグジュアリーな広いラスティックスタイルのおしゃれなオープンリビング (ベージュの壁、濃色無垢フローリング、両方向型暖炉、木材の暖炉まわり、壁掛け型テレビ、茶色い床、表し梁) の写真
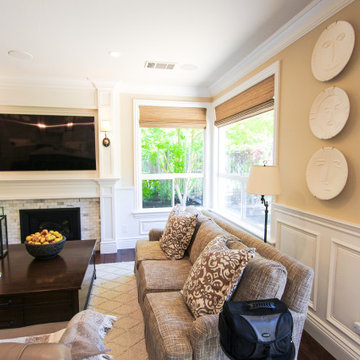
A continuation from the kitchen is the family room. The fireplace mantel and built-in's are in the same white paint from Dura Supreme cabinetry. The tile surround is subway tile of Calacatta marble. Decorative panels all around the fireplace wall create a beautiful seamless design to tie into the kitchen.
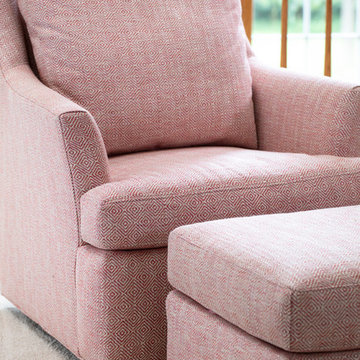
Designer: Devin Bagdassian | Photographer: Sarah Utech
ミルウォーキーにあるお手頃価格の中くらいなトランジショナルスタイルのおしゃれなロフトリビング (ベージュの壁、カーペット敷き、暖炉なし、テレビなし、ベージュの床) の写真
ミルウォーキーにあるお手頃価格の中くらいなトランジショナルスタイルのおしゃれなロフトリビング (ベージュの壁、カーペット敷き、暖炉なし、テレビなし、ベージュの床) の写真

Though partially below grade, there is no shortage of natural light beaming through the large windows in this space. Sofas by Vanguard; pillow wools by Style Library / Morris & Co.
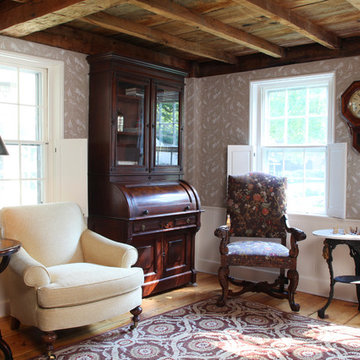
Photo by Randy O'Rourke
ボストンにあるお手頃価格の中くらいなヴィクトリアン調のおしゃれな独立型ファミリールーム (ベージュの壁、無垢フローリング、暖炉なし、テレビなし、茶色い床) の写真
ボストンにあるお手頃価格の中くらいなヴィクトリアン調のおしゃれな独立型ファミリールーム (ベージュの壁、無垢フローリング、暖炉なし、テレビなし、茶色い床) の写真
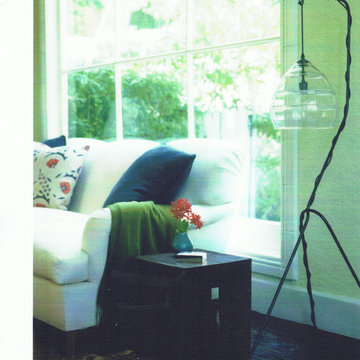
ロサンゼルスにあるお手頃価格の中くらいなトランジショナルスタイルのおしゃれな独立型ファミリールーム (ベージュの壁、無垢フローリング) の写真
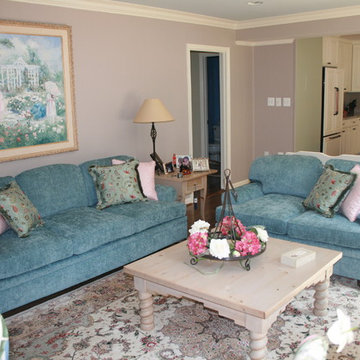
Both the sofa and loveseat were reupholstered in this soft but durable chenille from Maxwell Fabrics (60,000 double rubs!). Embroidered faux silk pillows with soft brush fringe visually tie the art, sofas and rug together. Design and Photography by Linda H. Bassert, Masterworks Window Fashions & Design, LLC
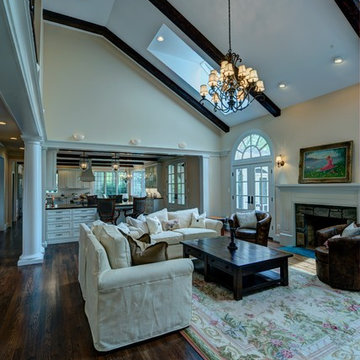
Robert Merhaut
ワシントンD.C.にあるラグジュアリーな広いモダンスタイルのおしゃれなオープンリビング (ベージュの壁、無垢フローリング、標準型暖炉、レンガの暖炉まわり、埋込式メディアウォール) の写真
ワシントンD.C.にあるラグジュアリーな広いモダンスタイルのおしゃれなオープンリビング (ベージュの壁、無垢フローリング、標準型暖炉、レンガの暖炉まわり、埋込式メディアウォール) の写真
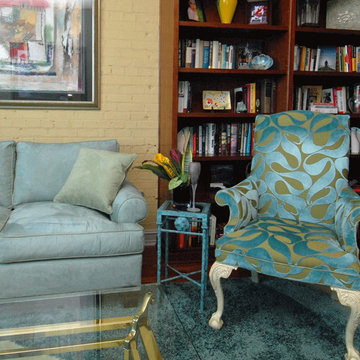
インディアナポリスにあるお手頃価格の中くらいなエクレクティックスタイルのおしゃれなオープンリビング (ライブラリー、ベージュの壁、無垢フローリング、茶色い床) の写真
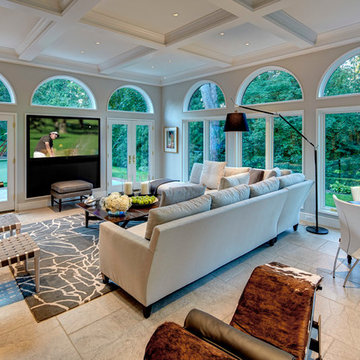
Family Room/solarium
デトロイトにあるお手頃価格の中くらいなトラディショナルスタイルのおしゃれな独立型ファミリールーム (ベージュの壁、ライムストーンの床、標準型暖炉、石材の暖炉まわり、壁掛け型テレビ) の写真
デトロイトにあるお手頃価格の中くらいなトラディショナルスタイルのおしゃれな独立型ファミリールーム (ベージュの壁、ライムストーンの床、標準型暖炉、石材の暖炉まわり、壁掛け型テレビ) の写真
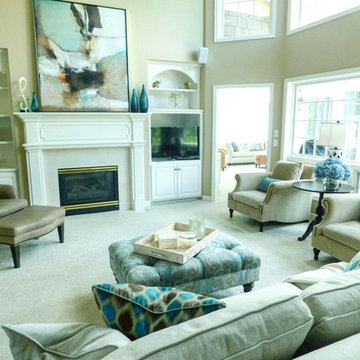
The clients wanted a formal, yet relaxing great room for their growing family. They like to entertain large groups. The husband also requested a "throne", aka Wing chair.

ビルバオにあるお手頃価格の広いおしゃれなオープンリビング (ミュージックルーム、ベージュの壁、淡色無垢フローリング、埋込式メディアウォール、ベージュの床、折り上げ天井) の写真
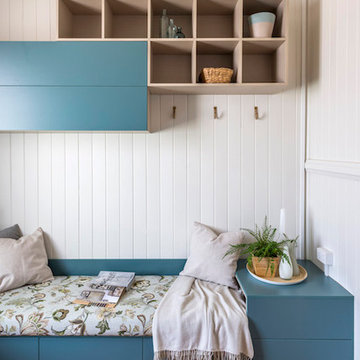
Custom made cabinets. Timberprint laminate open box shelving. Bi folding BLUM servo drive lift up doors.
BLUM servo drive push to open drawers under bench seat with upholstered cushion.
Adjoining study desk in matching timberprint laminate.
Robe and brass hooks
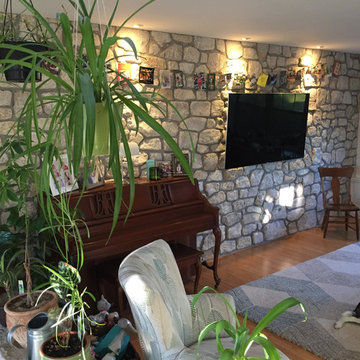
This stunning interior wall showcases Winnebago natural thin veneer from the Quarry Mill. Winnebago natural stone veneer is a light gray stone with a few highlights of tan and white on random stones. The various rectangular and random-angled stones work well for enhancing large and small projects in any home. Smaller projects like an accent wall in your entryway or larger projects like a chimney are great uses for the Winnebago stone. Home with modern décor are often accented by the random textures of this stone, while rustic homes are typically enhanced by the speckles of white and tan colors on various stones.
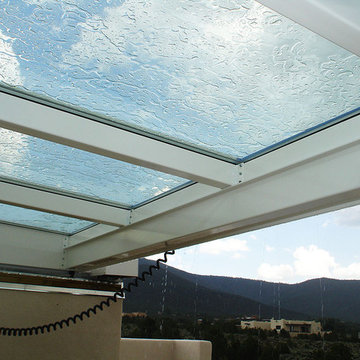
This is an angle few homeowners will see - lying on the roof between the curb extensions right after opening the skylight. I love the rain on the glass, but it's also worth noting the clean design of the skylight.
お手頃価格の、ラグジュアリーなピンクの、ターコイズブルーのファミリールーム (ベージュの壁) の写真
1